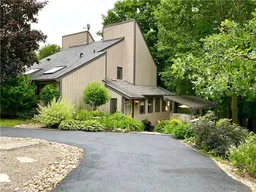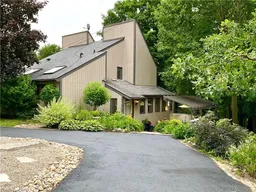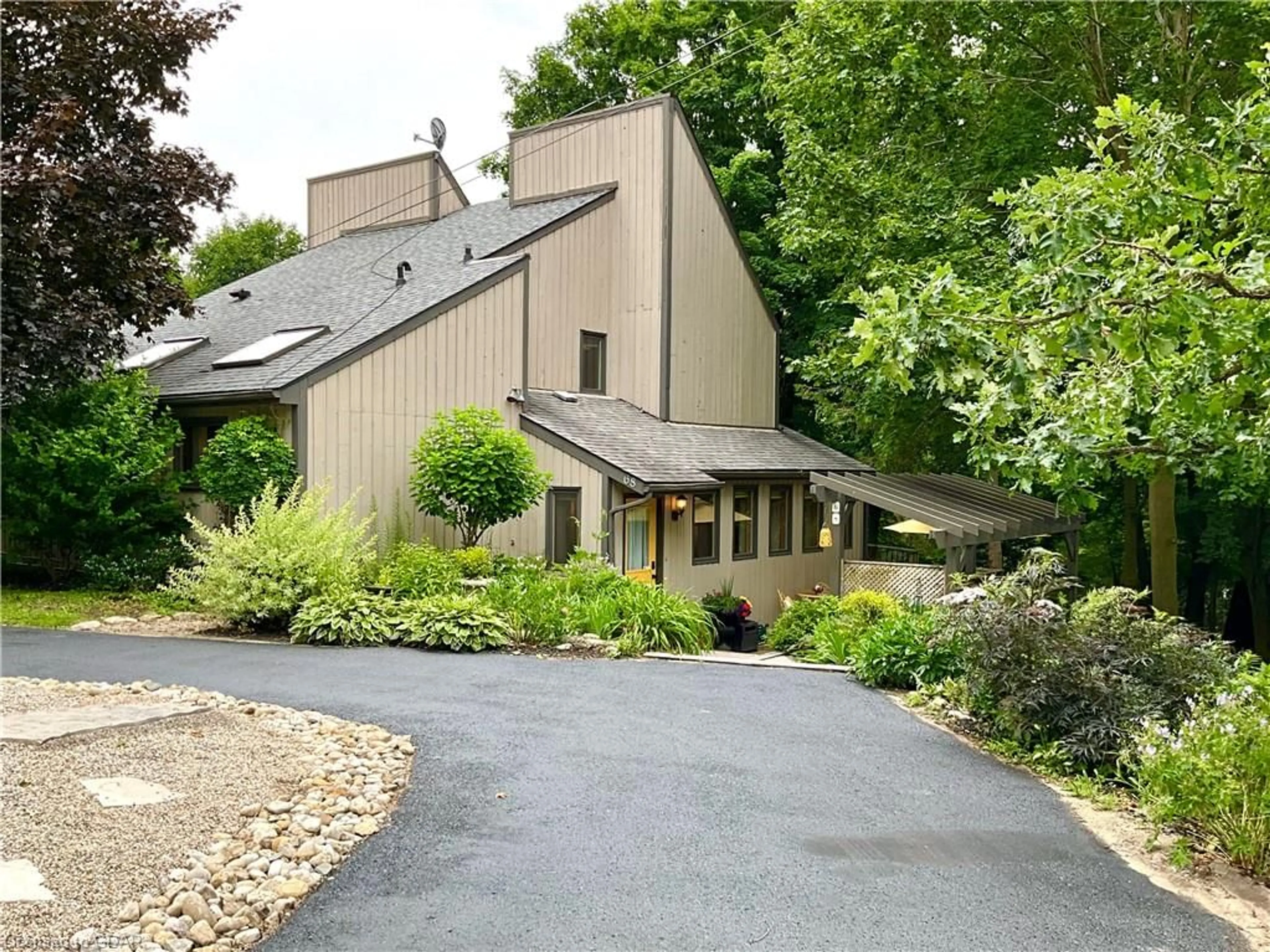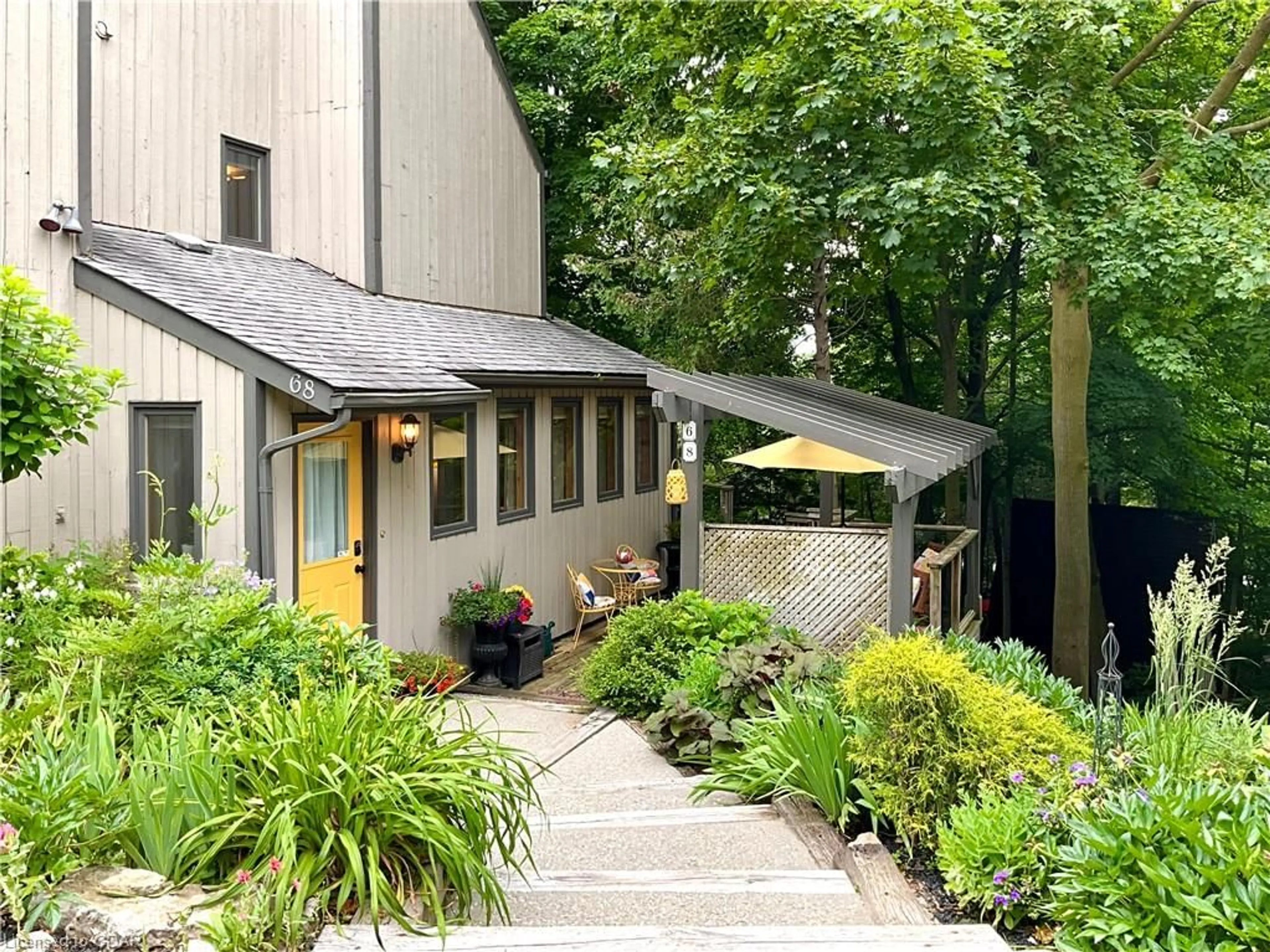68 Mcnab St, Elora, Ontario N0B 1S0
Contact us about this property
Highlights
Estimated ValueThis is the price Wahi expects this property to sell for.
The calculation is powered by our Instant Home Value Estimate, which uses current market and property price trends to estimate your home’s value with a 90% accuracy rate.Not available
Price/Sqft$480/sqft
Est. Mortgage$5,364/mo
Tax Amount (2023)$5,275/yr
Days On Market75 days
Description
Fabulous Elora Retreat! Who says you can’t have it all? 68 McNab St. Elora has it all, and has something for everyone. A clever and unique design providing so much space and yet so much privacy. Three generations in one house? No problem. A cottage like wooded oasis yet just a five minute walk to the shops of vibrant downtown Elora, and literally steps from hiking trails, the Grand River and a sweet park. 3 floors of spacious rooms, and in addition a full walkout basement to the ravine lot. Three generously sized bedrooms, all with treetop views, an imaginative mind could easily picture their room as a treehouse. Vaulted ceilings, hardwood floors, 3 fireplaces, skylights, a glorious amount of storage. Fully secluded A-frame bunkie with sleeping loft in the private backyard complete with a fire pit and sitting area. Just an hour to the GTA, why fight Muskoka traffic when you can have a home in Elora?? Host friends and family in the large common areas, or in the enormous yard. Gardens are lush with perennials and trees include Cedar, Maple, Oak, Hydrangea, Lilac and Kentucky Coffee. Well cared for and many updates including: air conditioning 2024, furnace 2024, water softener 2022, exterior paint 2020, complete interior paint 2023, living room picture windows 2024. Truly a gem and must be seen!
Property Details
Interior
Features
Lower Floor
Recreation Room
6.50 x 5.54double vanity / fireplace / hardwood floor
Workshop
3.17 x 2.18Walkout to Balcony/Deck
Utility Room
3.10 x 1.27Sunroom
3.12 x 2.57tile floors / walkout to balcony/deck
Exterior
Features
Parking
Garage spaces -
Garage type -
Total parking spaces 4
Property History
 50
50 50
50Get up to 1% cashback when you buy your dream home with Wahi Cashback

A new way to buy a home that puts cash back in your pocket.
- Our in-house Realtors do more deals and bring that negotiating power into your corner
- We leverage technology to get you more insights, move faster and simplify the process
- Our digital business model means we pass the savings onto you, with up to 1% cashback on the purchase of your home

