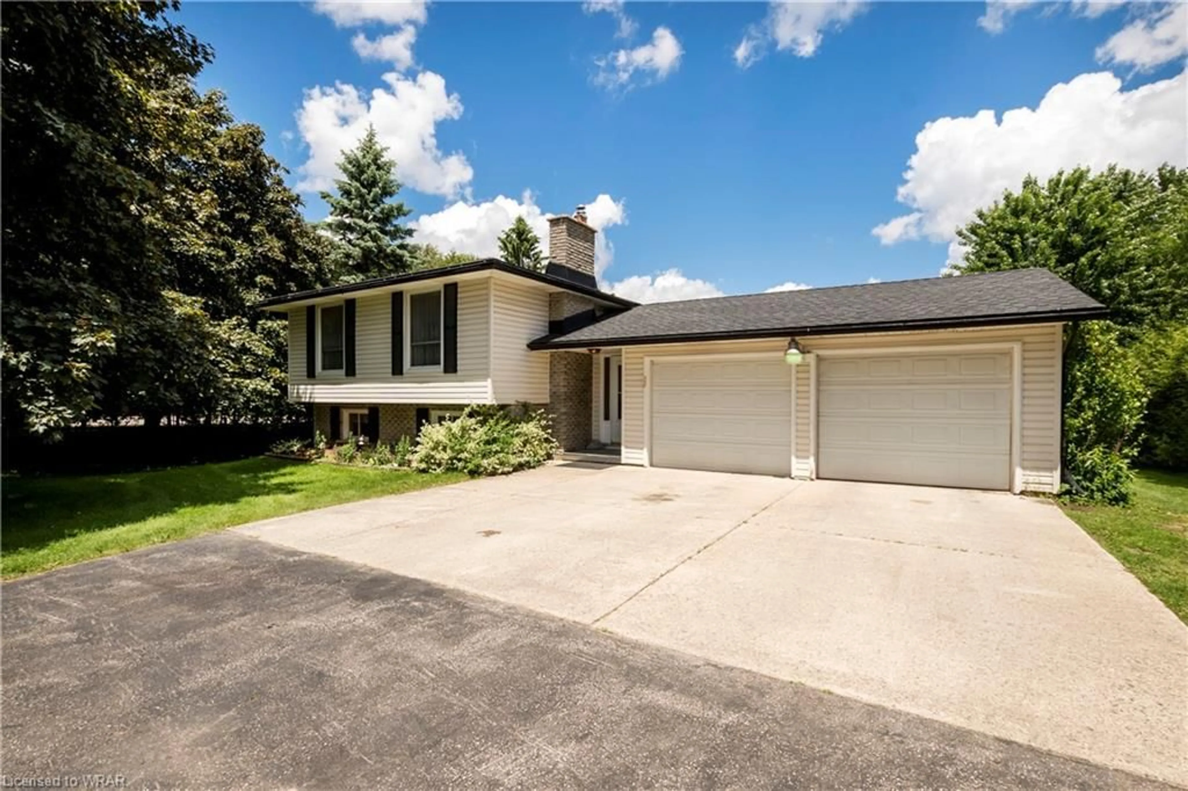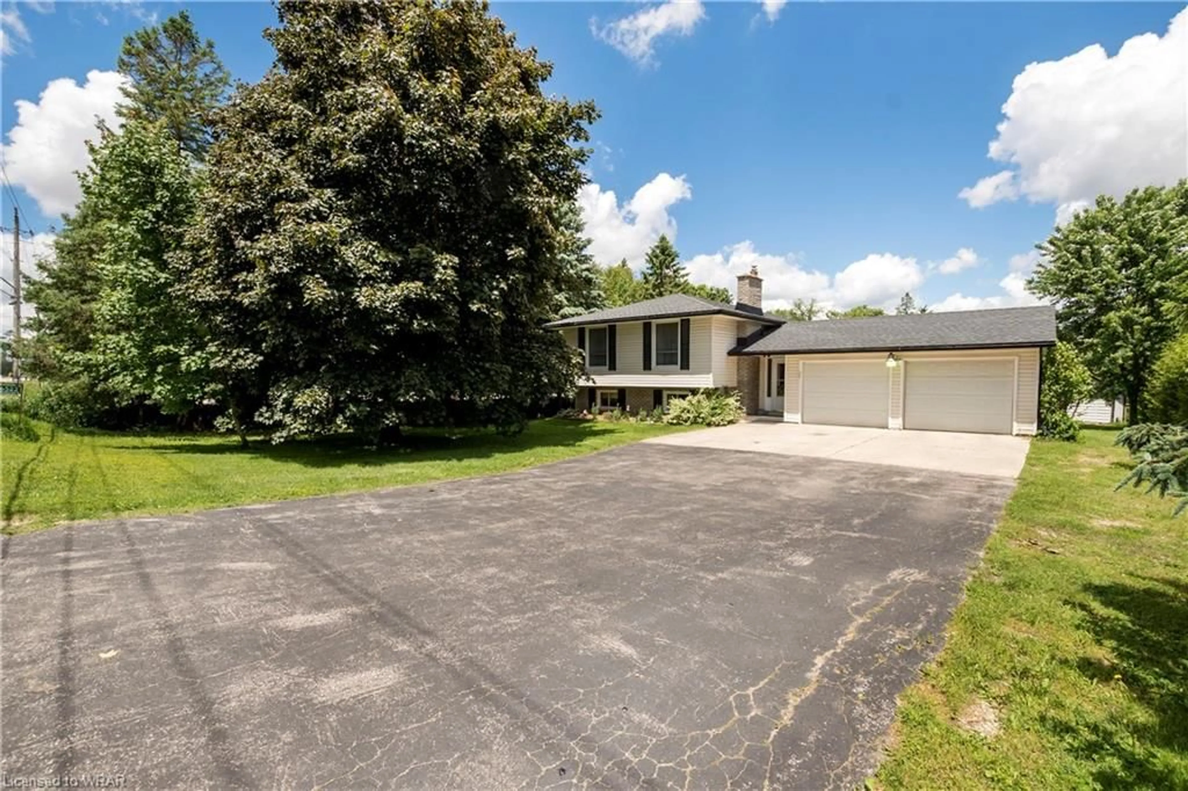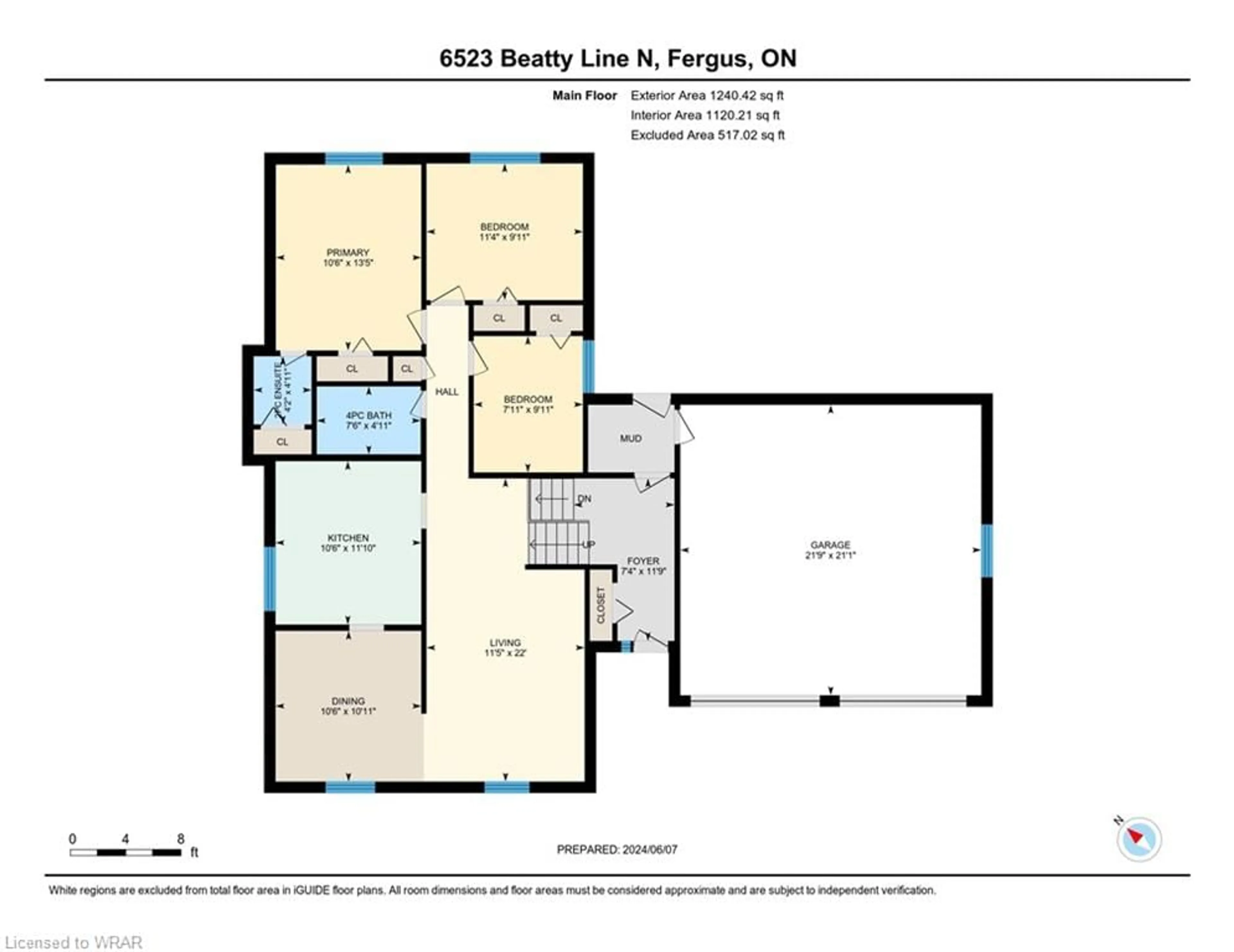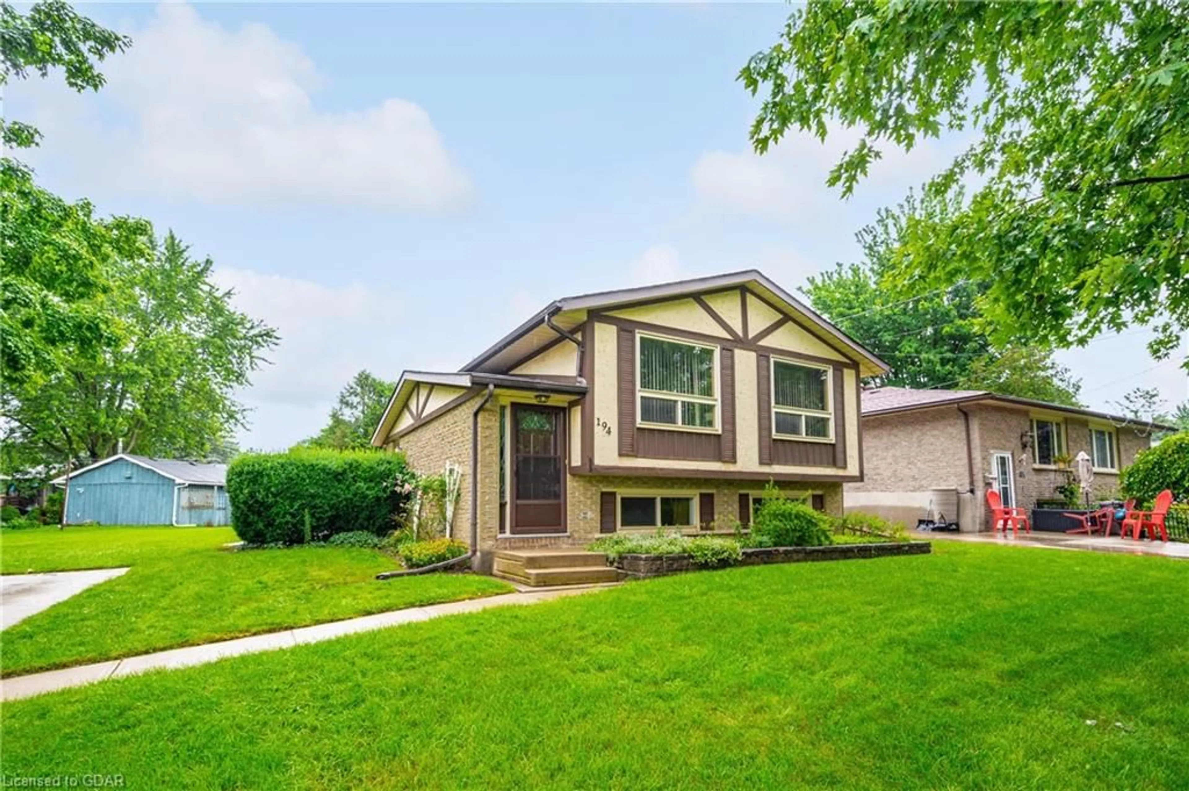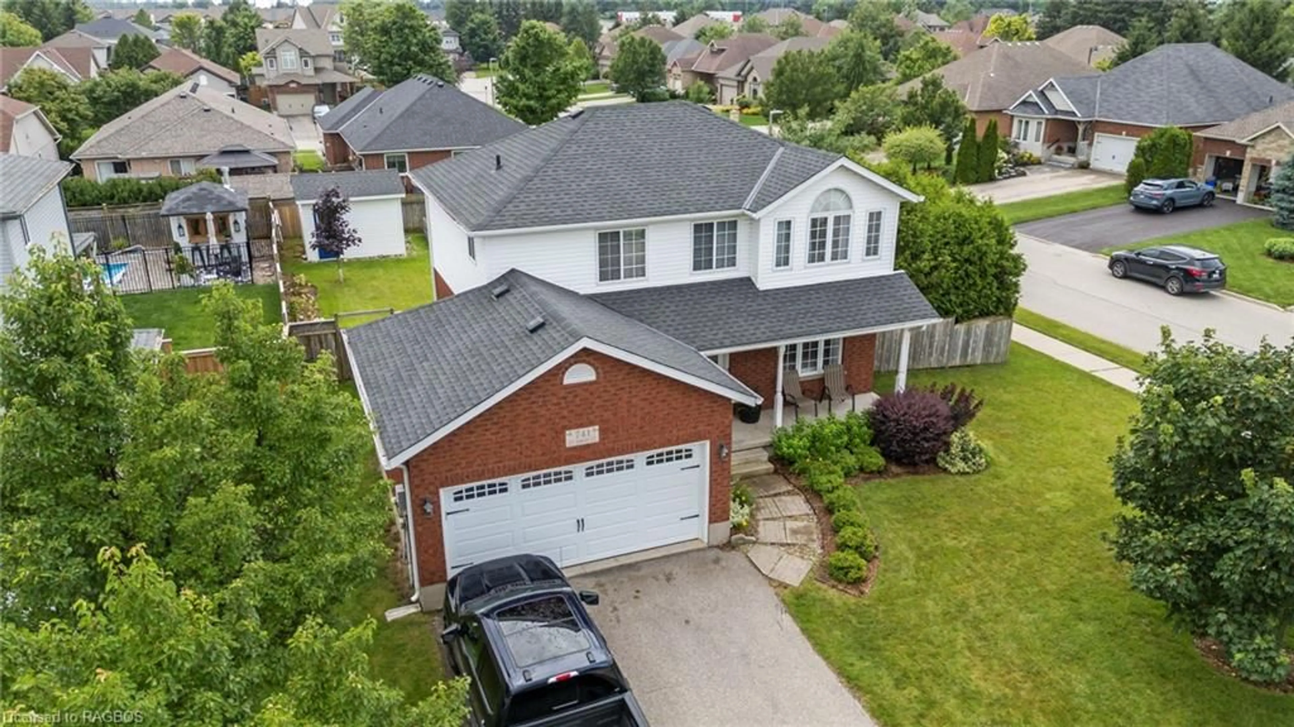6523 Beatty Line, Fergus, Ontario N1M 2W3
Contact us about this property
Highlights
Estimated ValueThis is the price Wahi expects this property to sell for.
The calculation is powered by our Instant Home Value Estimate, which uses current market and property price trends to estimate your home’s value with a 90% accuracy rate.$912,000*
Price/Sqft$615/sqft
Days On Market18 days
Est. Mortgage$3,646/mth
Tax Amount (2024)$4,826/yr
Description
:Rare Opportunity for country living in town. Well cared for Raised Bungalow with Spacious and Picturesque lot that is just under an acre. Ample shed and storage space this property has one of the original, local taxi stands to do as you will. A beautiful little stream runs through the last part of the property with bridge. Corner lot with 2nd entrance to back half of yard. Welcoming home with double cargarage (including remote garage door openers), lots of storage space and parking for 8. 3 Bright skylights invite light into Kitchen and BothBathrooms all day. Walk out Basement leads to plenty of future opportunities. The property line runs all the way along the cedars and all theway past the steam and up the hill to within just feet of the neighbours yard. Well planned out and Beautiful Mature trees give wonderful shade and privacy across much of the front and side of the house. Finishes are dated, but solid and well planned out. Gas fireplace (2019), 2nd Fridge downstairs included (2019), Owned hot water tank (2022), Schedule your opportunity to own something that has so much potential today.
Property Details
Interior
Features
Main Floor
Eat-in Kitchen
3.20 x 3.61carpet free / double vanity / skylight
Living Room
3.48 x 6.71Bathroom
2.29 x 1.503-piece / carpet free / skylight
Bedroom Primary
3.20 x 4.09Ensuite
Exterior
Features
Parking
Garage spaces 2
Garage type -
Other parking spaces 6
Total parking spaces 8
Property History
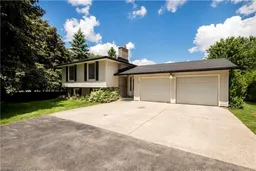 40
40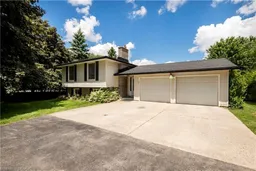 40
40Get up to 1% cashback when you buy your dream home with Wahi Cashback

A new way to buy a home that puts cash back in your pocket.
- Our in-house Realtors do more deals and bring that negotiating power into your corner
- We leverage technology to get you more insights, move faster and simplify the process
- Our digital business model means we pass the savings onto you, with up to 1% cashback on the purchase of your home
