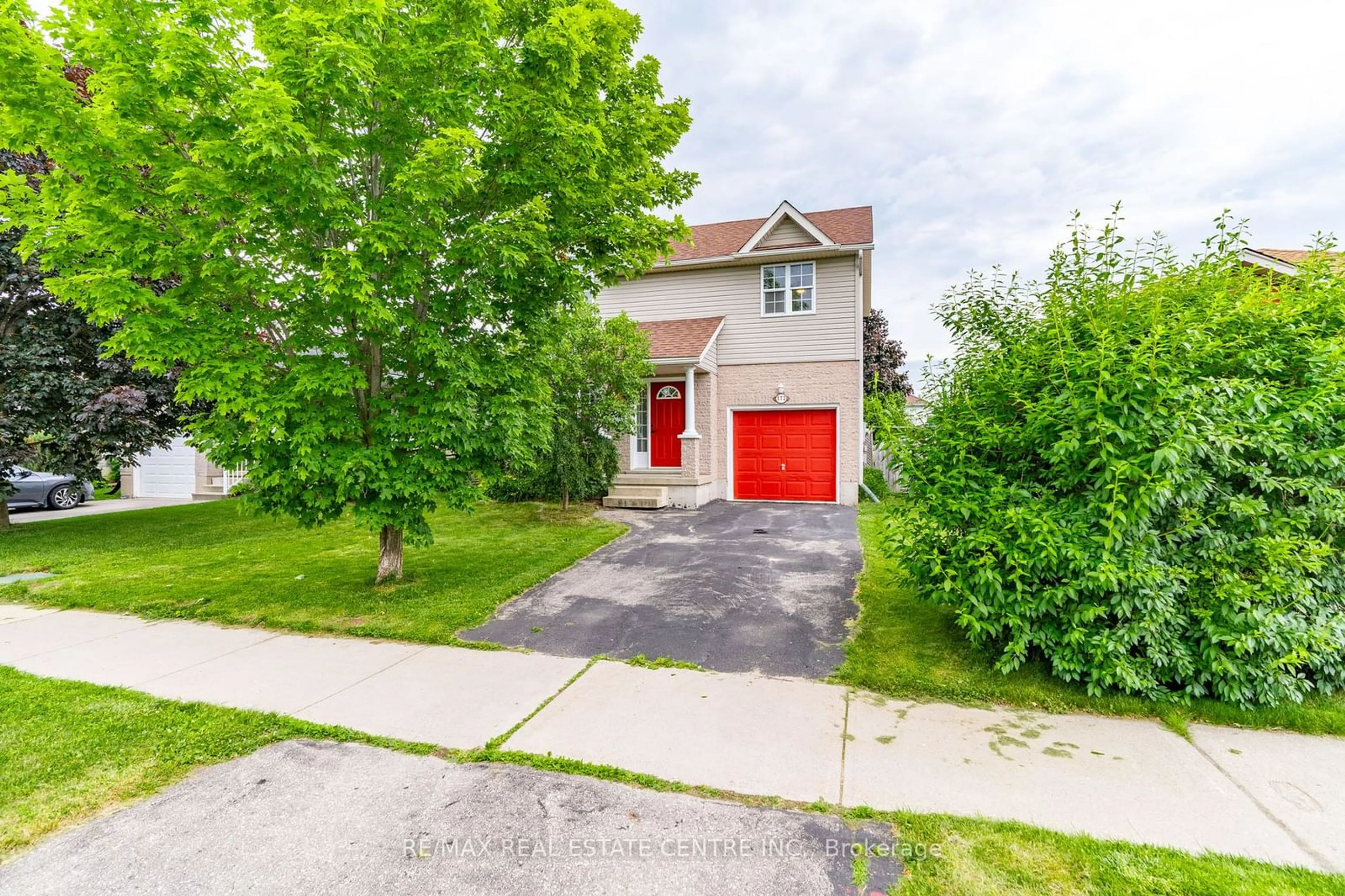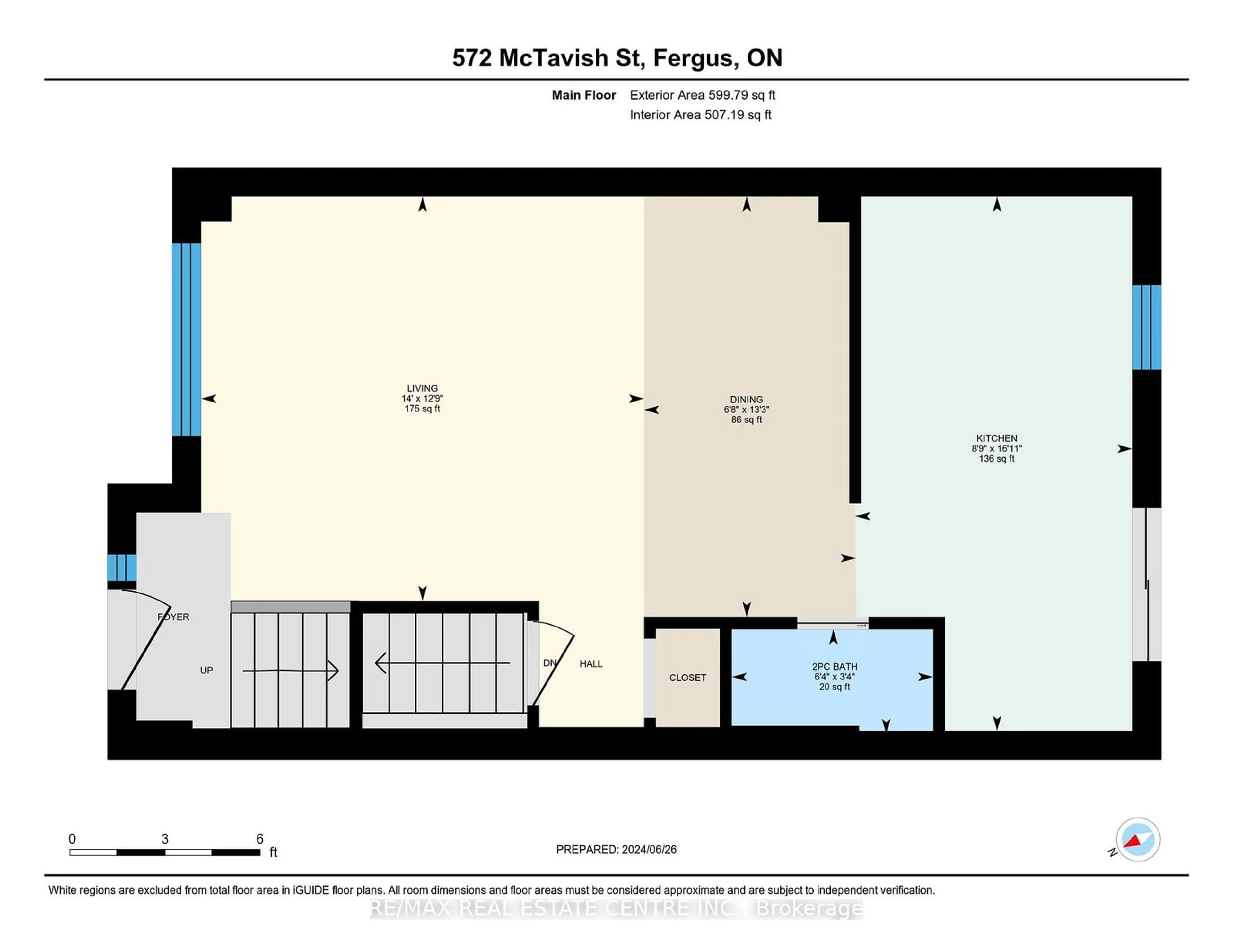572 Mctavish St, Centre Wellington, Ontario N1M 3R1
Contact us about this property
Highlights
Estimated ValueThis is the price Wahi expects this property to sell for.
The calculation is powered by our Instant Home Value Estimate, which uses current market and property price trends to estimate your home’s value with a 90% accuracy rate.$722,000*
Price/Sqft-
Days On Market18 days
Est. Mortgage$3,221/mth
Tax Amount (2024)$3,476/yr
Description
Welcome to 572 McTavish ! This lovely 3-bedroom, 2-bathroom house is perfectly situated on a highly sought-after cul-de-sac. As you step through the door, you'll be greeted by an inviting foyer. To the left, the spacious eat in living room boasts lots of natural light and a charming view of the front yard. Step into the newly renovated kitchen (2022), featuring elegant cabinetry and stunning granite countertops. This space is equipped with appliances updated in 2021, making it both functional and stylish. The kitchen also offers a convenient walkout to a generous, fenced rear yard. Adjacent to the living room, you'll find a convenient powder room and access to the finished basement and garage. Head upstairs to a very generous master bedroom, it is a true retreat with high ceilings and bright windows that fill the room with lots natural light. The updates dont stop there the walk in closet was updated in 2021. Enjoy the convenience of a cheater 4-piece ensuite, beautifully updated in 2021.Step into a second bedroom thats located at the front of the home which features high ceilings, adding a touch of character. The third bedroom offers a lovely view of the fantastic rear yard. The finished basement with new flooring (2021) offers a den on the lower level that is perfect for a playroom, workshop, or additional living space. An added delight of this property is the backyard, where you'll find grapevines and two fruit-bearing cherry trees. Imagine enjoying fresh, delicious cherries straight from your own gardentruly a unique and delightful feature of this home. Other upgrades to note: New Light Fixtures & Bedroom Fan (2021), New Dryer (2021), New Downstairs Bathroom Vanity (2021), Water Softener (2021), Furnace (2021). Don't miss the opportunity to make this stunning home yours! With its modern updates and prime location, it offers the perfect blend of comfort and convenience. Schedule a viewing today and envision yourself living in this exceptional property.
Property Details
Interior
Features
Bsmt Floor
Laundry
2.74 x 1.93Rec
3.66 x 6.55Utility
1.17 x 3.17Exterior
Features
Parking
Garage spaces 1
Garage type Attached
Other parking spaces 2
Total parking spaces 3
Property History
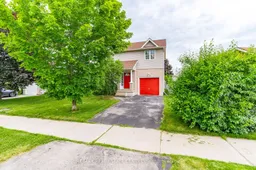 36
36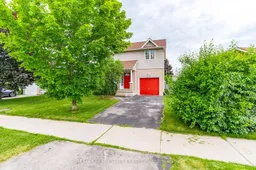 35
35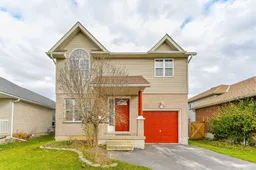 40
40Get up to 1% cashback when you buy your dream home with Wahi Cashback

A new way to buy a home that puts cash back in your pocket.
- Our in-house Realtors do more deals and bring that negotiating power into your corner
- We leverage technology to get you more insights, move faster and simplify the process
- Our digital business model means we pass the savings onto you, with up to 1% cashback on the purchase of your home
