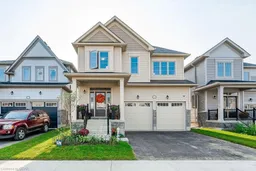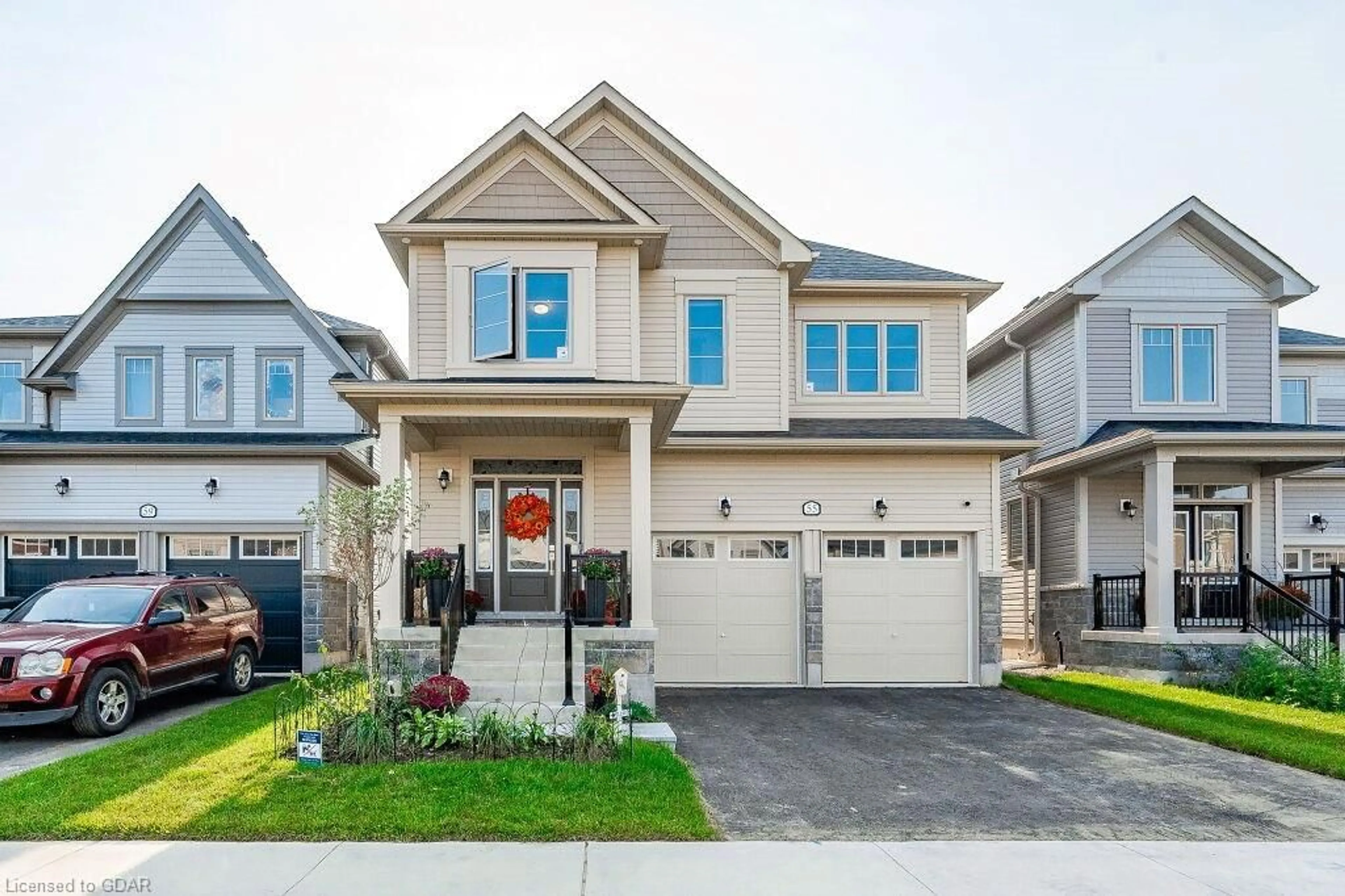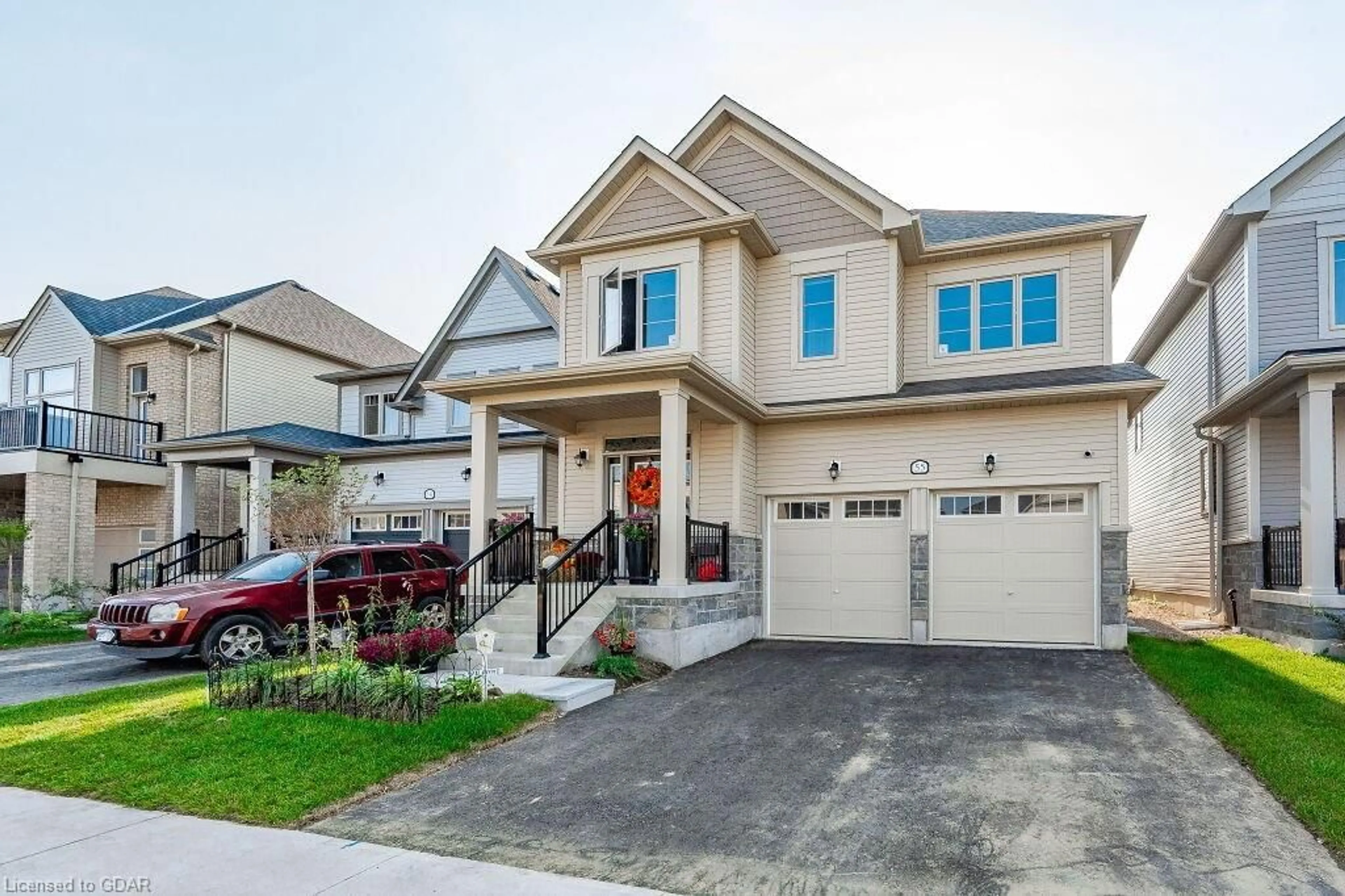55 Povey Rd, Fergus, Ontario N1M 2W3
Contact us about this property
Highlights
Estimated ValueThis is the price Wahi expects this property to sell for.
The calculation is powered by our Instant Home Value Estimate, which uses current market and property price trends to estimate your home’s value with a 90% accuracy rate.Not available
Price/Sqft$429/sqft
Est. Mortgage$4,509/mo
Tax Amount (2024)$5,822/yr
Days On Market50 days
Description
Introducing a luxurious 4-bedroom home, nestled in a prime location, boasting an impressive 2450 sq ft of living space. This exceptional property has undergone a plethora of upgrades, including a gas fireplace, roughed-in basement bathroom, oak staircase with maple finish, and upgraded vanities throughout. The gourmet kitchen features stainless steel canopy hood fans and under-counter lighting, perfect for any culinary enthusiast. The master ensuite boasts a luxurious tub with handheld faucet, a spa-like shower, and upgraded features like a niche and glass enclosure. Two of the 4 bathrooms have been upgraded with one-piece toilets and modern fixtures. Laminate flooring throughout the main level adds a touch of elegance, while valence mouldings on all floors complete the look. A backsplash in the kitchen, insulated garage ceiling, and an electric TV package in the master bedroom are just a few of the many additional upgrades. The exterior features an outside gas line for a BBQ, a 200-amp service, and a house electric surge protector. The owner has supplied numerous upgrades, including appliances, a central vacuum system, and a Lennox high-efficiency central air unit. Security cameras with solar panels outside ensure peace of mind, while a stacked washer and dryer complete the picture. Don't miss the opportunity to own this exceptional home. Schedule a viewing today!
Upcoming Open House
Property Details
Interior
Features
Main Floor
Dining Room
4.24 x 3.48Dinette
3.45 x 3.66Kitchen
4.37 x 2.97Great Room
5.31 x 3.66Exterior
Features
Parking
Garage spaces 2
Garage type -
Other parking spaces 2
Total parking spaces 4
Property History
 44
44Get up to 1% cashback when you buy your dream home with Wahi Cashback

A new way to buy a home that puts cash back in your pocket.
- Our in-house Realtors do more deals and bring that negotiating power into your corner
- We leverage technology to get you more insights, move faster and simplify the process
- Our digital business model means we pass the savings onto you, with up to 1% cashback on the purchase of your home

