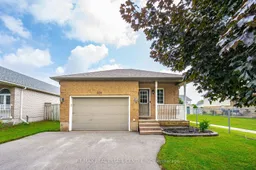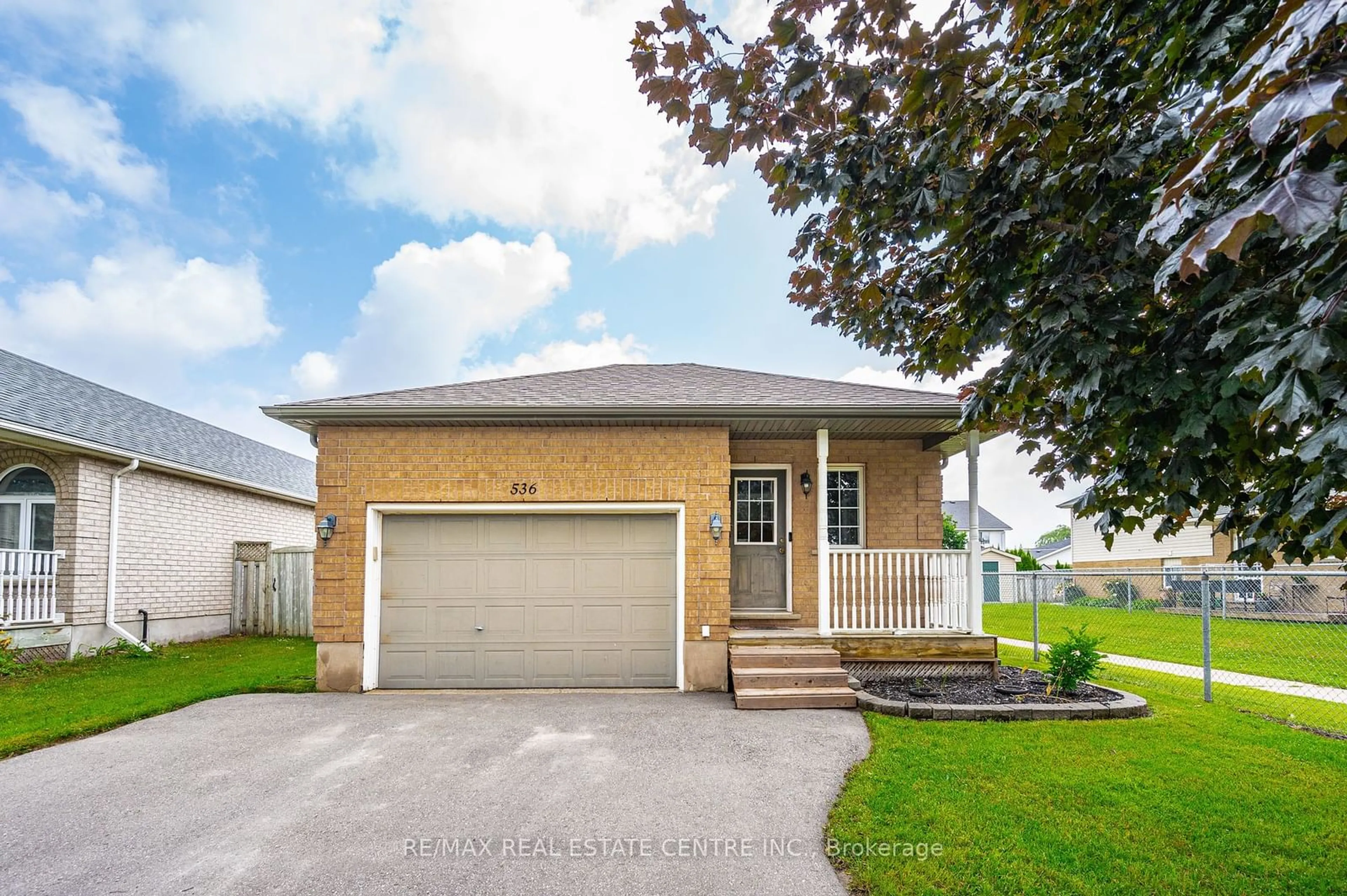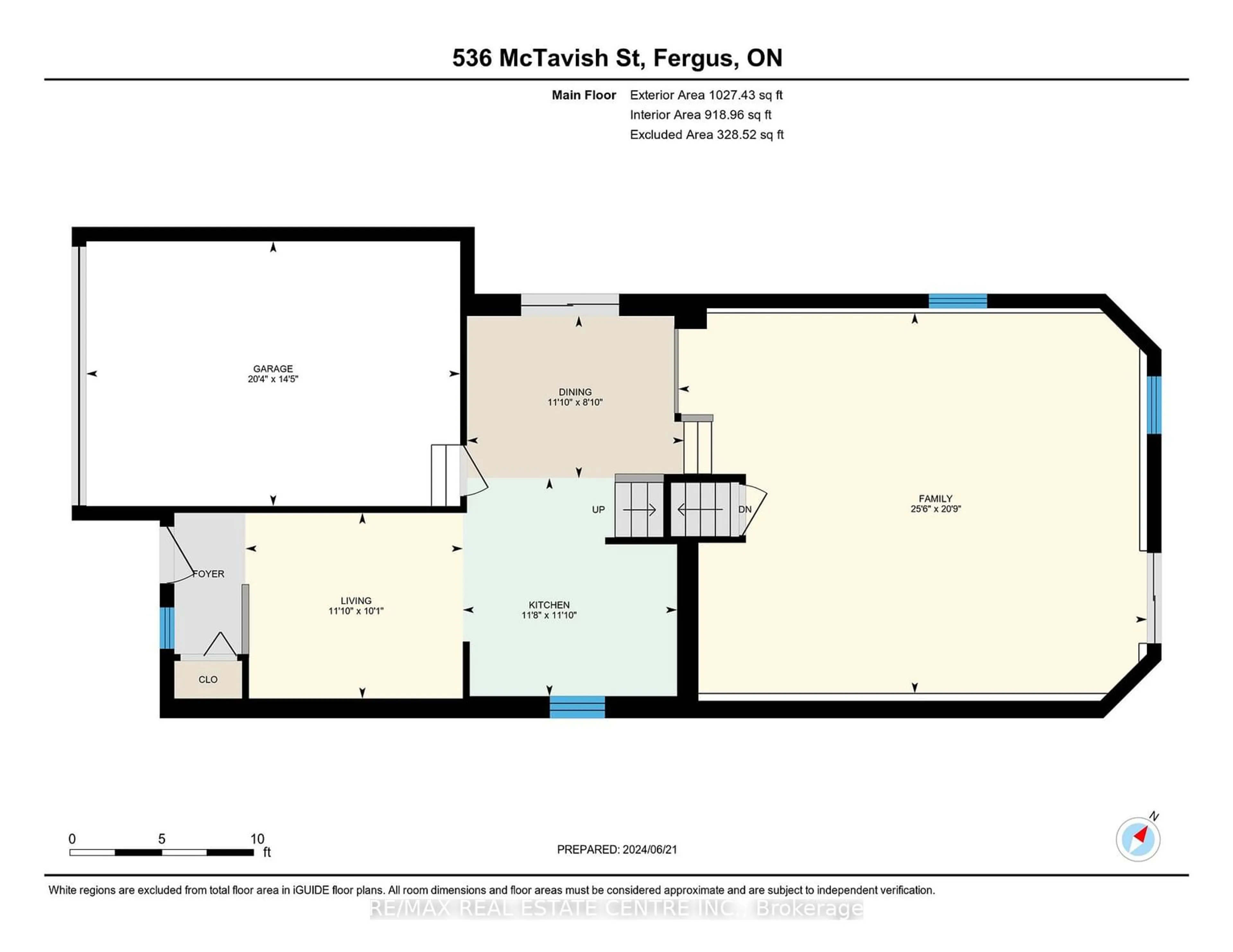536 McTavish St, Centre Wellington, Ontario N1M 3P9
Contact us about this property
Highlights
Estimated ValueThis is the price Wahi expects this property to sell for.
The calculation is powered by our Instant Home Value Estimate, which uses current market and property price trends to estimate your home’s value with a 90% accuracy rate.$732,000*
Price/Sqft$583/sqft
Days On Market35 days
Est. Mortgage$3,178/mth
Tax Amount (2024)$3,865/yr
Description
Fantastic Family Home, or Investment Property, on a highly sought-after street in Fergus. This back split is well-built, with a wonderful layout. From the entrance, there is an open living room that leads to a kitchen/dining room with a vaulted ceiling. The sliding doors in the dining room open to a deck on the side of the house. Heading upstairs, you will find a large 4-piece bathroom with a secondary door into the primary bedroom, for en-suite access. The primary bedroom is spacious and bright, with a large walk-in closet. There are 2 additional bedrooms on the second floor, but if you are in need of more space, head to the finished basement. Not only will you find a spacious office/guest room, but there is a large laundry room with a 2-pc bathroom, as well as a utility room across the hall. Enjoy evenings in the large family room with walkout to a fully fenced backyard. This is the perfect setup for watching the kids or letting the dog out. When you cant get away, the backyard also has another deck, a storage shed, and an area for a fire pit/chiminea. The attached garage-and-a-half has enough room for a vehicle, as well as space for a motorcycle, storage, and/or a workbench. Add your finishing touches and you will never need to get away. This great neighbourhood is perfect for many lifestyles and is close to everything Fergus has to offer. A family can truly live in this home.
Property Details
Interior
Features
Main Floor
Dining
3.61 x 2.69Family
7.77 x 6.32Kitchen
3.61 x 3.56Living
3.35 x 3.07Exterior
Features
Parking
Garage spaces 1.5
Garage type Attached
Other parking spaces 2
Total parking spaces 3.5
Property History
 40
40Get up to 1% cashback when you buy your dream home with Wahi Cashback

A new way to buy a home that puts cash back in your pocket.
- Our in-house Realtors do more deals and bring that negotiating power into your corner
- We leverage technology to get you more insights, move faster and simplify the process
- Our digital business model means we pass the savings onto you, with up to 1% cashback on the purchase of your home

