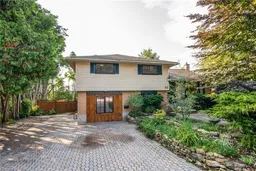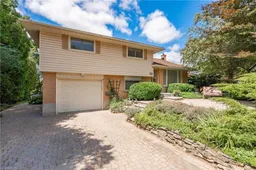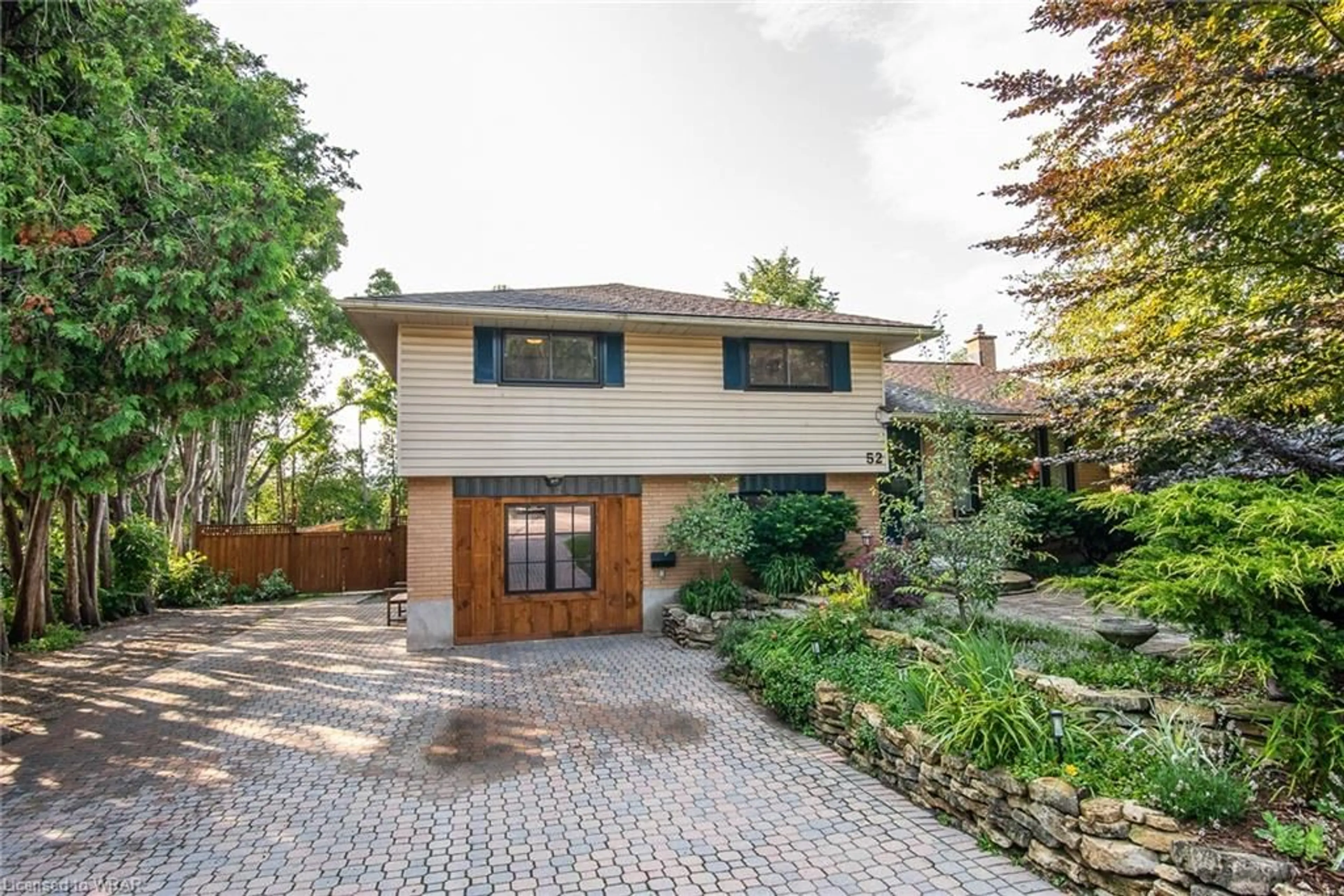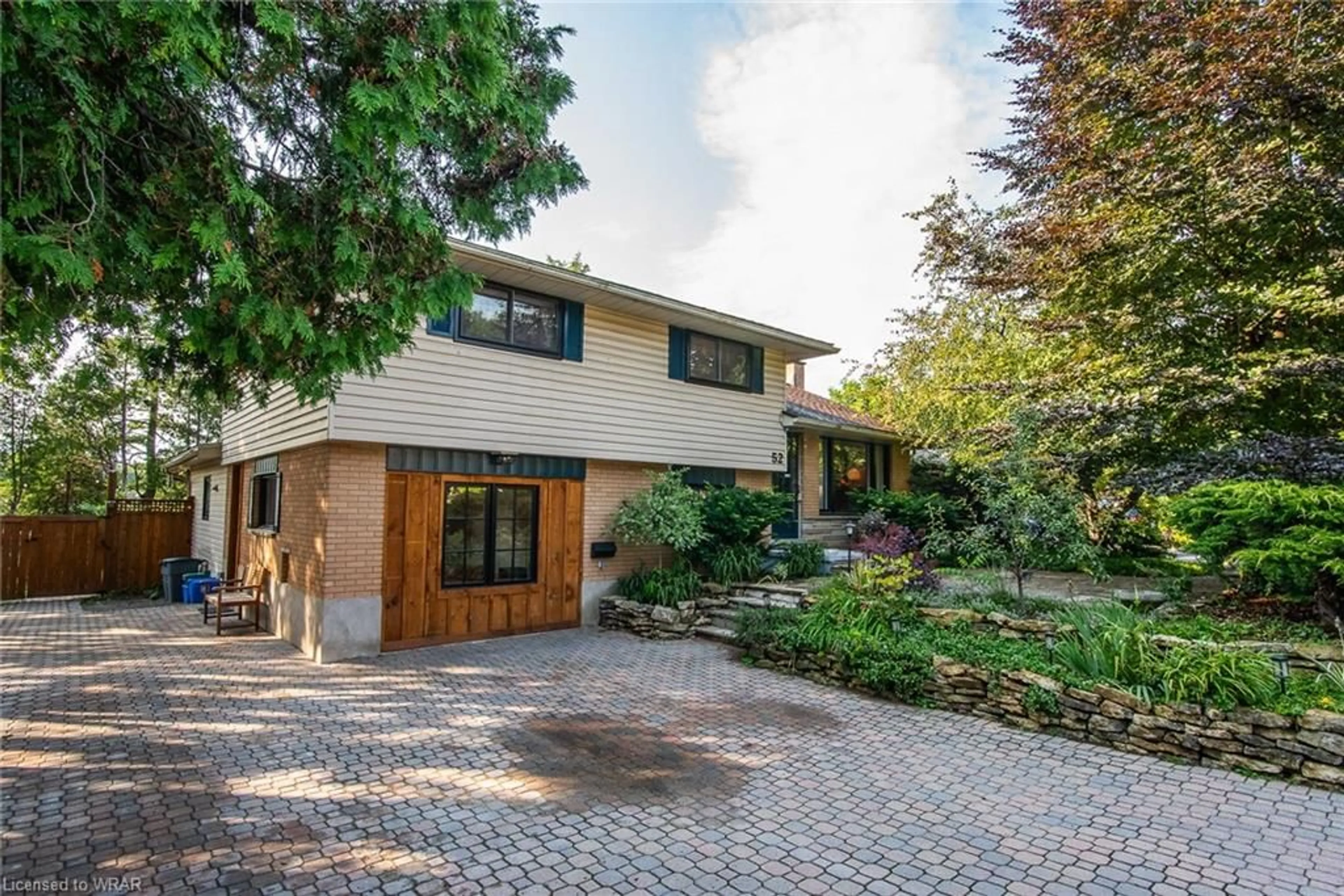52 Water St, Elora, Ontario N0B 1S0
Contact us about this property
Highlights
Estimated ValueThis is the price Wahi expects this property to sell for.
The calculation is powered by our Instant Home Value Estimate, which uses current market and property price trends to estimate your home’s value with a 90% accuracy rate.Not available
Price/Sqft$565/sqft
Est. Mortgage$5,776/mo
Tax Amount (2024)$4,996/yr
Days On Market129 days
Description
Stunning and unique side-split backing onto the Grand River with a 5-minute walk to beautiful downtown Elora with over 1/4 acre private yard. Use as a turn key Air BnB investment, or beautiful family home where you’ll spend your time hosting friends and family in the spacious back addition. The updated kitchen is open to the dining area and great room with century old hardwood flooring and cathedral ceiling. The wall full of windows overlooks your private oasis backyard, where you can seamlessly entertain inside and out. The newly refinished deck highlights your fully fenced yard with views down to the river. Take a walk back to your art/music studio, sauna area, bunky or shed with overhanging roof and walk around deck. Beautifully manicured levels take you down to the Grand River where you can fish, swim or launch a canoe. Back inside, the main floor also offers a rustic bar area and updated 3-piece bathroom with heated floors, plus a converted garage offering space for a gym or yoga studio, large laundry room/ mud-room combo or whatever suits your needs. Up a few steps you’ll find an elegant living room with space for a home office. Finally, after a long day of hosting, you can retire to the three bedrooms upstairs, with the primary bedroom having an en-suite privileges to the 4-piece bathroom. There is potential for a 4th bedroom in the lower level, or an additional space for a movie room. Parking for 7+ on the driveway. This location can’t be beat! This home must be seen to truly appreciate all the intricate beauties it offers. Book your private showing today!
Property Details
Interior
Features
Third Floor
Bedroom Primary
3.71 x 3.43Ensuite Privilege
Bathroom
3.58 x 3.434-Piece
Bedroom
3.71 x 2.87Bedroom
2.87 x 2.79Exterior
Features
Parking
Garage spaces -
Garage type -
Total parking spaces 6
Property History
 50
50 50
50Get up to 1% cashback when you buy your dream home with Wahi Cashback

A new way to buy a home that puts cash back in your pocket.
- Our in-house Realtors do more deals and bring that negotiating power into your corner
- We leverage technology to get you more insights, move faster and simplify the process
- Our digital business model means we pass the savings onto you, with up to 1% cashback on the purchase of your home

