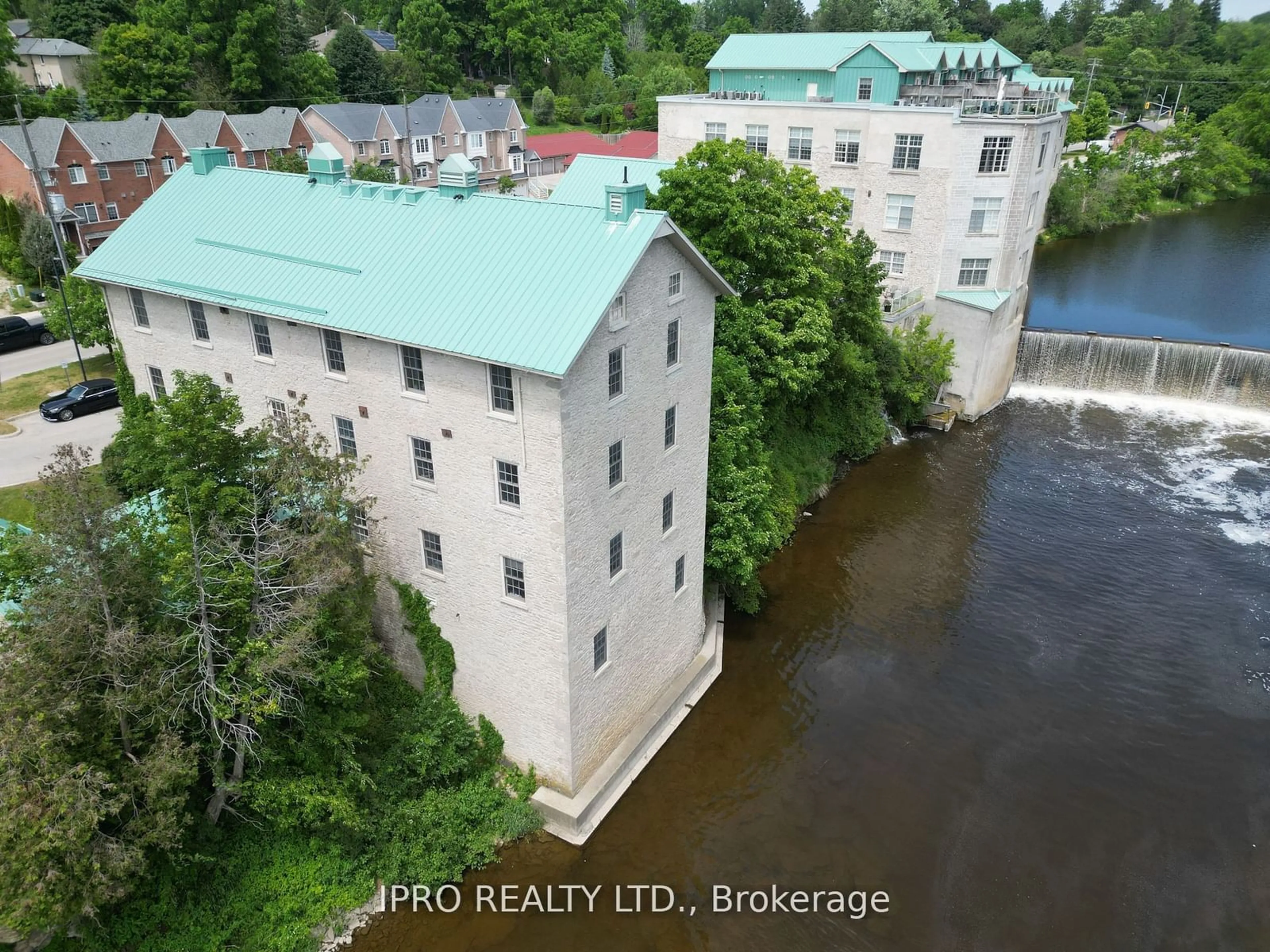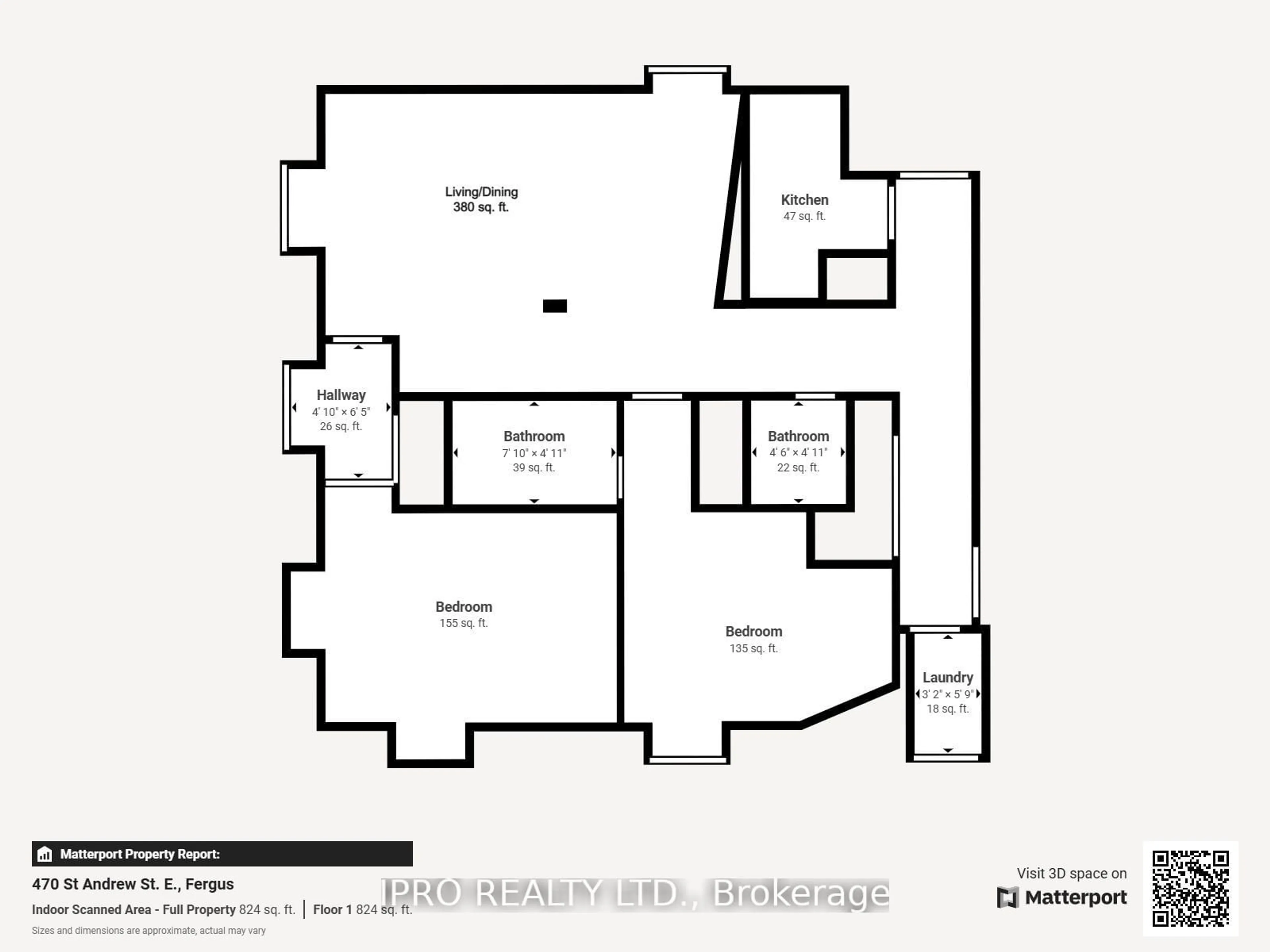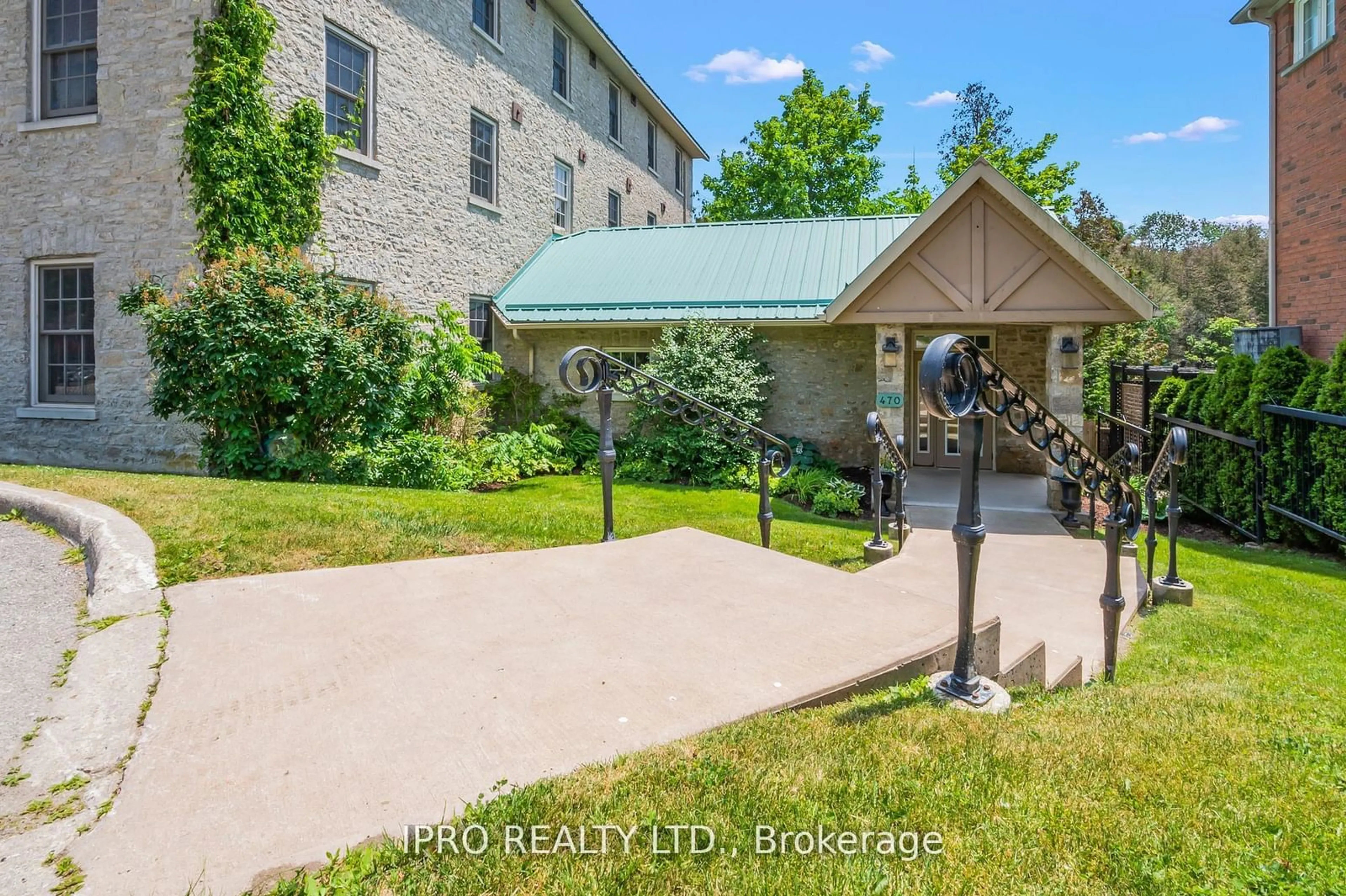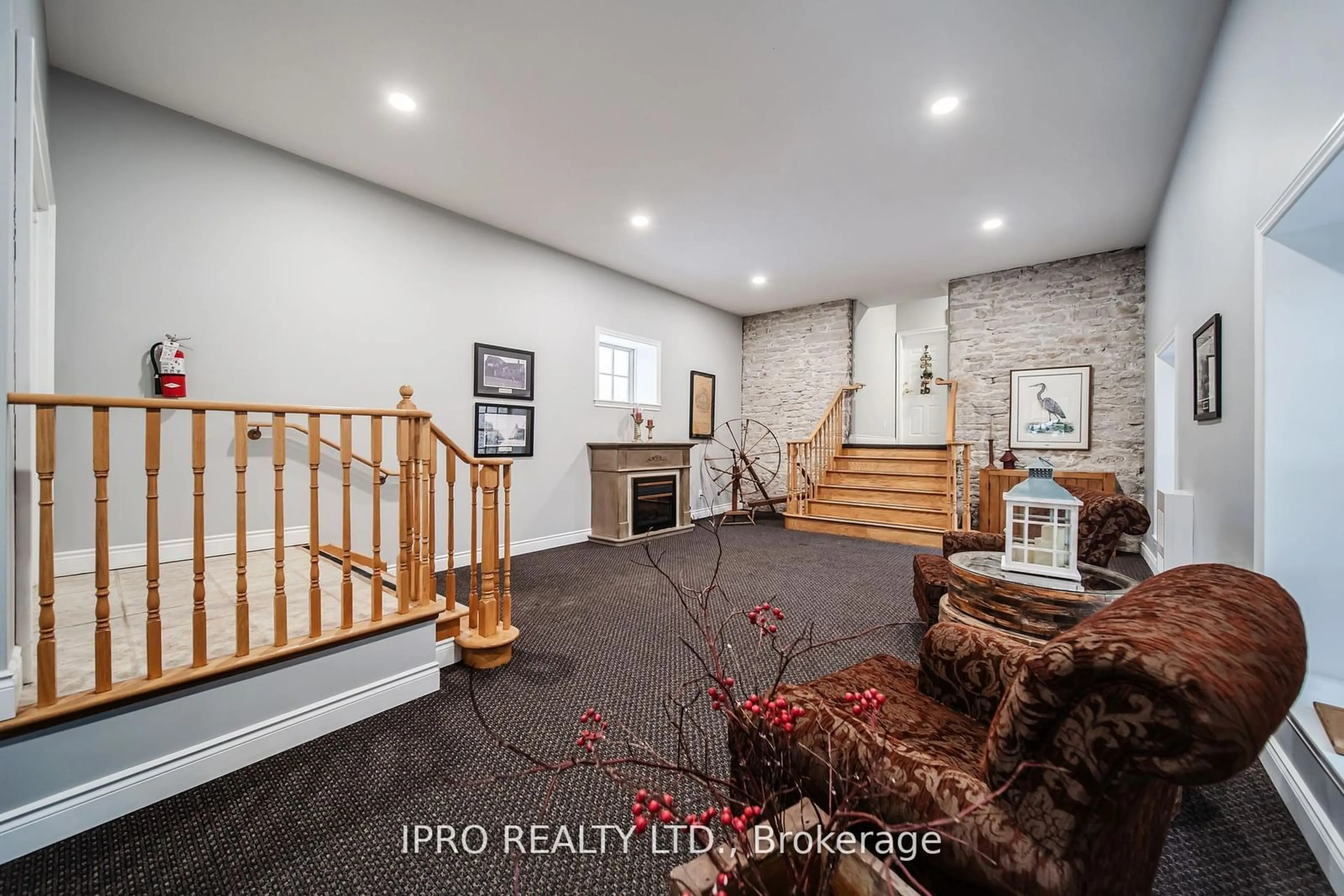470 ST Andrew St #201, Centre Wellington, Ontario N1M 1R5
Contact us about this property
Highlights
Estimated ValueThis is the price Wahi expects this property to sell for.
The calculation is powered by our Instant Home Value Estimate, which uses current market and property price trends to estimate your home’s value with a 90% accuracy rate.Not available
Price/Sqft$633/sqft
Est. Mortgage$2,576/mo
Maintenance fees$552/mo
Tax Amount (2024)$3,187/yr
Days On Market11 days
Description
Rare opportunity to own a piece of history with this stunning two-bedroom, two-bathroom unit at the coveted St. Andrew Mill condominium complex. Nestled along the scenic Grand River, this historic mill harmoniously blends timeless charm with modern conveniences, offering you a serene riverside lifestyle right in the heart of Fergus. This 2 Bedroom - 2 Bathroom unit welcomes you with rustic raw wood beams high ceilings and deep, sunlit window sills on all three sides of your unit, while the inviting kitchen features a breakfast bar with seating, seamlessly flowing into the dining and living areas ideal for hosting friends and family. Each bedroom provides generous closet space and large windows, sharing a well-appointed en-suite bathroom. The unit also includes a stylish powder room with raw wood beams, and convenient in-suite laundry, making it both functional and welcoming. The St. Andrew Mill complex is rich in amenities, featuring breathtaking common areas, including three beautifully furnished outdoor terraces with BBQ stations, perfect for enjoying views of the Grand River, picturesque waterfalls, and Confederation Park a vibrant community space with peaceful walking trails weaving through the adjacent forest. Residents can also take advantage of a versatile party room complete with a kitchen, ideal for larger gatherings. This unit comes with one designated parking space and a storage locker and all appliances. Second Floor Stair access only. Welcome Home! https://youtu.be/f_9JWo-lNGA **EXTRAS** Dishwasher, Dryer, Microwave/Range hood, Refrigerator, Stove, Washer, Window Coverings, Smoke Detector, Carbon Monoxide Detector.
Property Details
Interior
Features
Main Floor
Foyer
5.50 x 1.10Kitchen
3.00 x 2.50Wood Trim / Breakfast Bar
Dining
4.30 x 2.20Combined W/Living / Wood Trim / Bay Window
Prim Bdrm
5.50 x 4.25Closet / Wood Trim / 4 Pc Ensuite
Exterior
Parking
Garage spaces -
Garage type -
Total parking spaces 1
Condo Details
Amenities
Party/Meeting Room, Rooftop Deck/Garden, Visitor Parking
Inclusions
Property History
 29
29
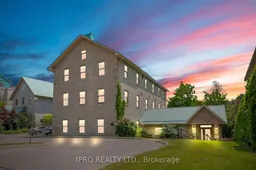
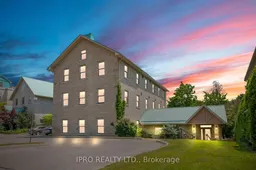
Get up to 0.5% cashback when you buy your dream home with Wahi Cashback

A new way to buy a home that puts cash back in your pocket.
- Our in-house Realtors do more deals and bring that negotiating power into your corner
- We leverage technology to get you more insights, move faster and simplify the process
- Our digital business model means we pass the savings onto you, with up to 0.5% cashback on the purchase of your home
