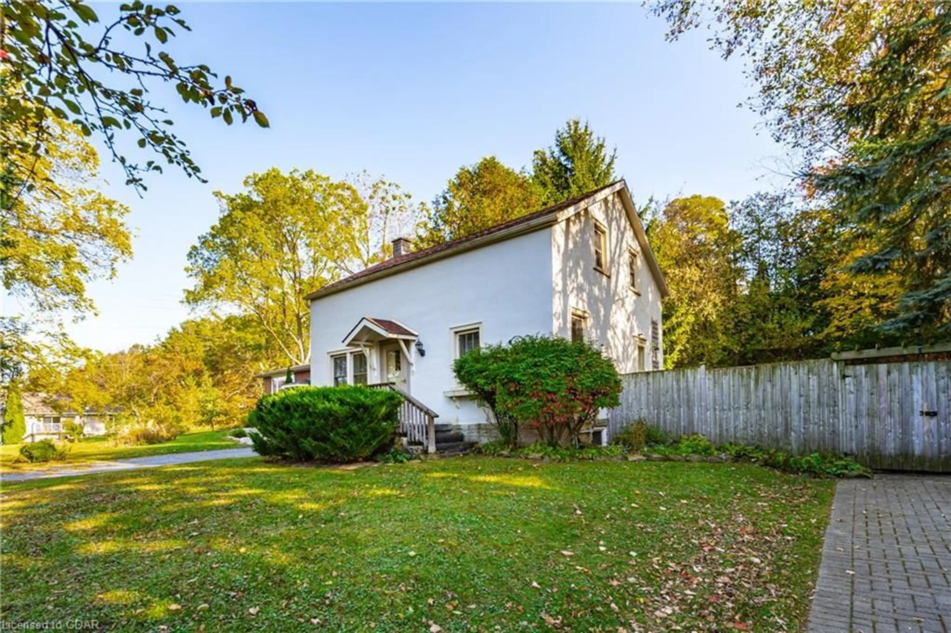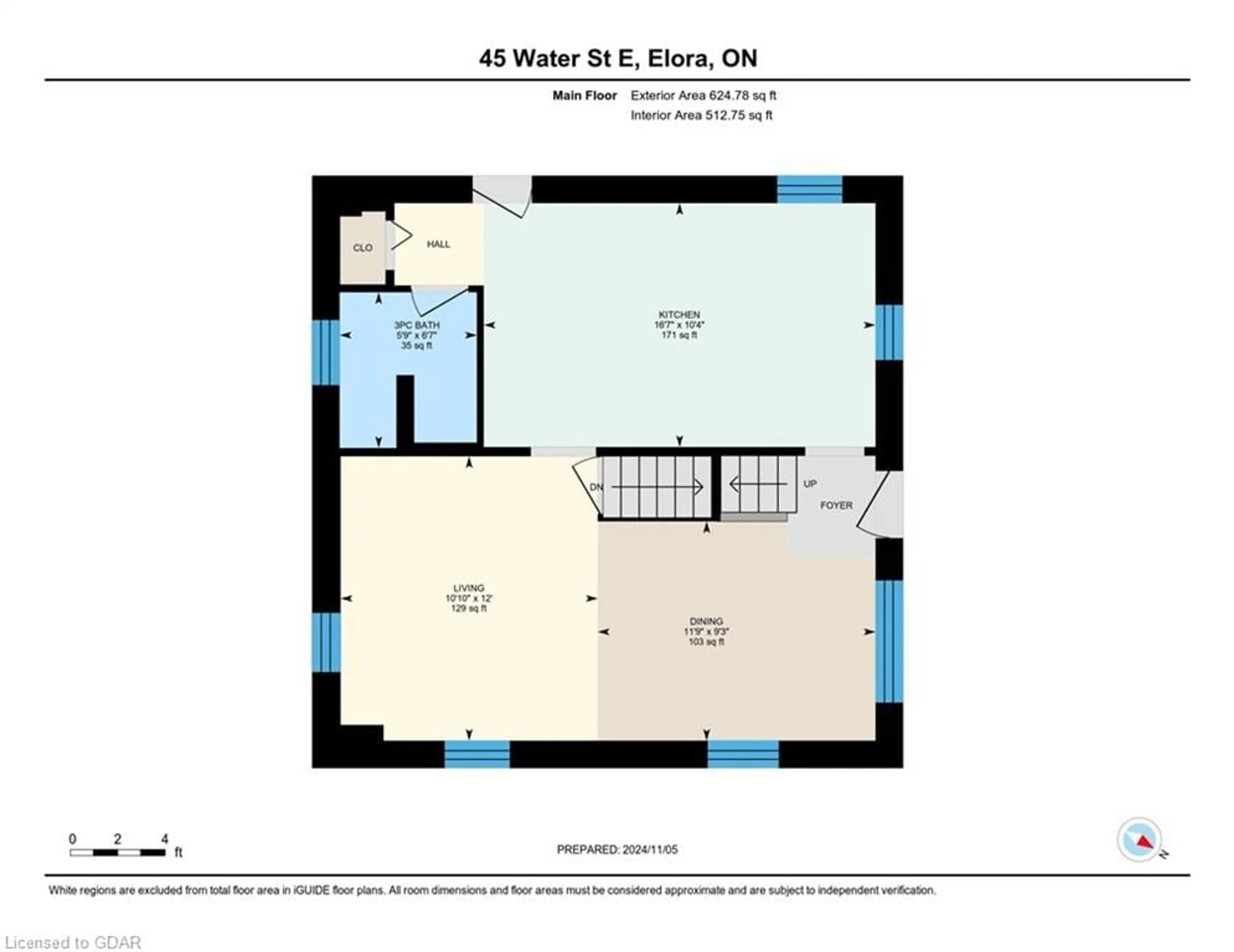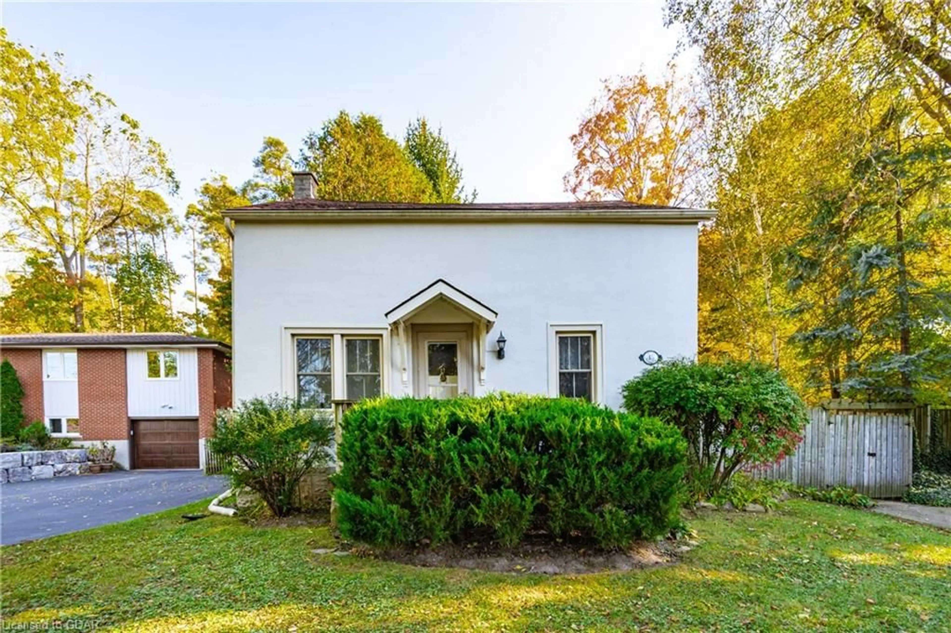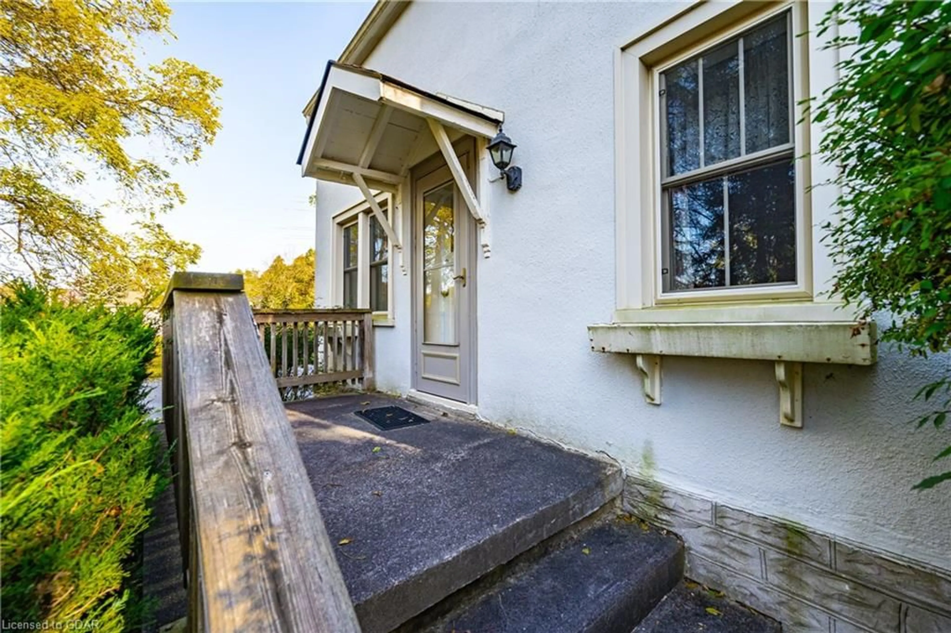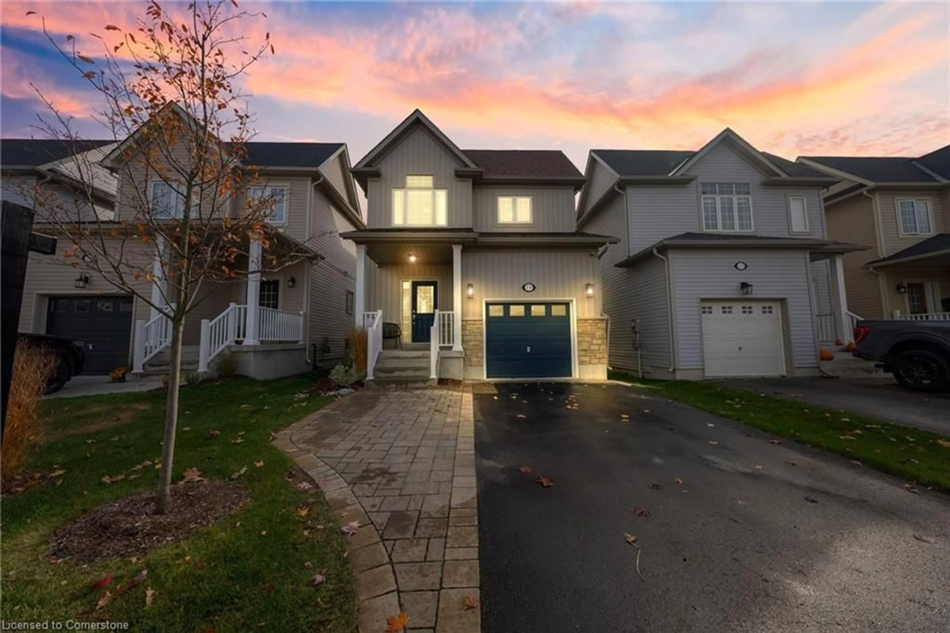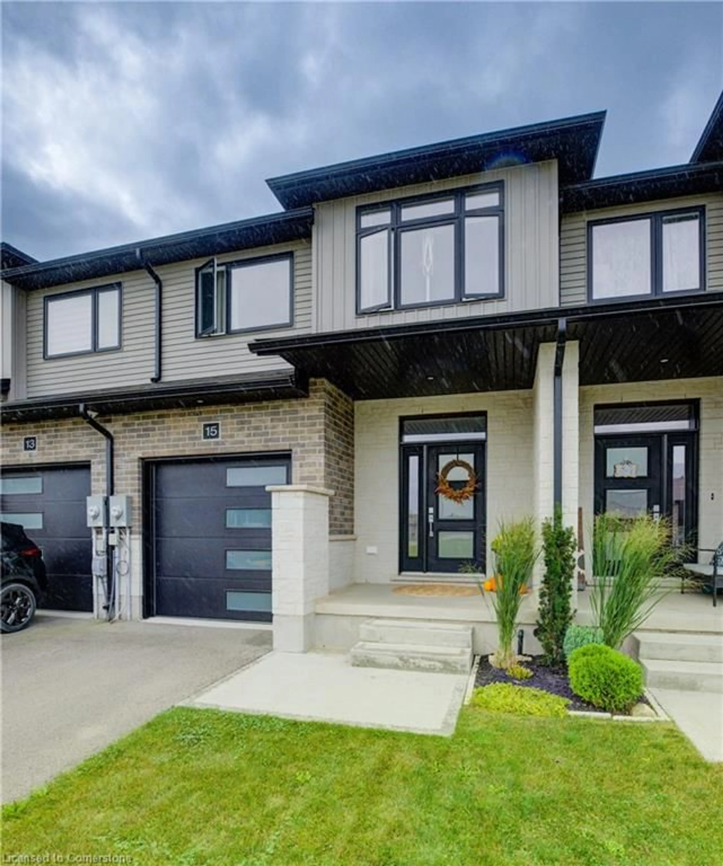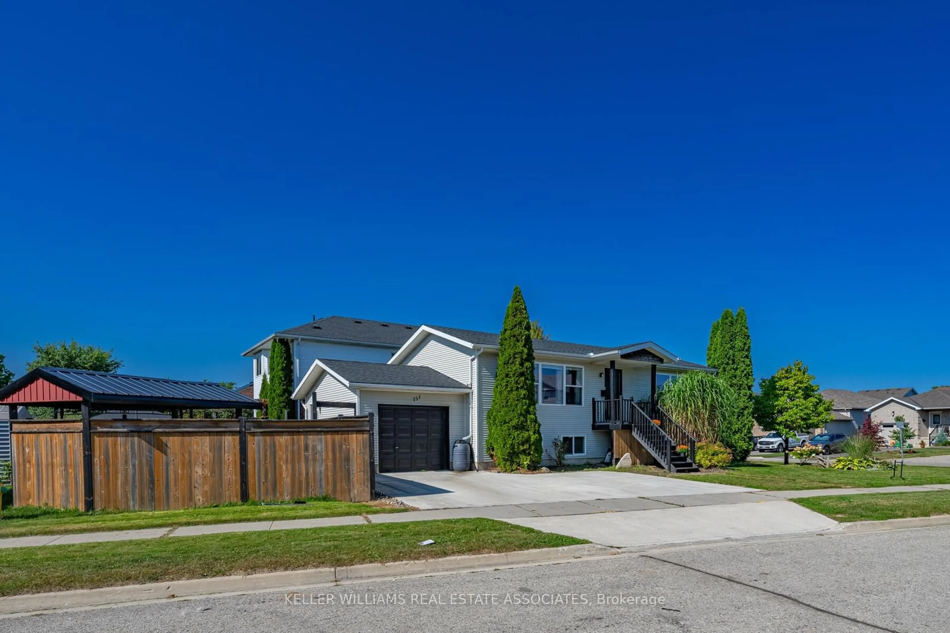45 Water Street East, Elora, Ontario N0B 1S0
Contact us about this property
Highlights
Estimated ValueThis is the price Wahi expects this property to sell for.
The calculation is powered by our Instant Home Value Estimate, which uses current market and property price trends to estimate your home’s value with a 90% accuracy rate.Not available
Price/Sqft$669/sqft
Est. Mortgage$3,414/mo
Tax Amount (2024)$3,440/yr
Days On Market52 days
Description
Step back in time with this unique 1.5-storey home, believed to be an original log cabin with a rich history dating back to around 1840. Relocated to its present foundation in 1953, this charming home was carefully preserved and updated over the years. Featuring a distinctive stucco exterior, the house boasts an elongated rectangular façade with a medium gable roof and a rustic side chimney. Inside, you'll find three bedrooms and two bathrooms (one on main floor, one on second floor), offering comfortable accommodations with a nod to heritage charm. The home has seen modern upgrades, including newer windows that blend seamlessly with the original design, and a 2013 furnace to keep things cozy. The wood floors add warmth and character to the space, off the kitchen is a large deck — perfect for enjoying the fully fenced yard and serene surroundings. This delightful property is more than just a house; it's a piece of history, thoughtfully updated for modern living without compromising its original character. Location is key! Enjoy walking to downtown Elora where you can shop, dine and enjoy the bustling village. The Grand river and many parks and trails are nearby. Don’t miss your chance to own this one-of-a-kind residence!
Property Details
Interior
Features
Main Floor
Kitchen
5.05 x 3.15Living Room
3.30 x 3.66Bathroom
1.75 x 2.013-Piece
Dining Room
3.58 x 2.82Exterior
Features
Parking
Garage spaces -
Garage type -
Total parking spaces 3
Get up to 1% cashback when you buy your dream home with Wahi Cashback

A new way to buy a home that puts cash back in your pocket.
- Our in-house Realtors do more deals and bring that negotiating power into your corner
- We leverage technology to get you more insights, move faster and simplify the process
- Our digital business model means we pass the savings onto you, with up to 1% cashback on the purchase of your home
