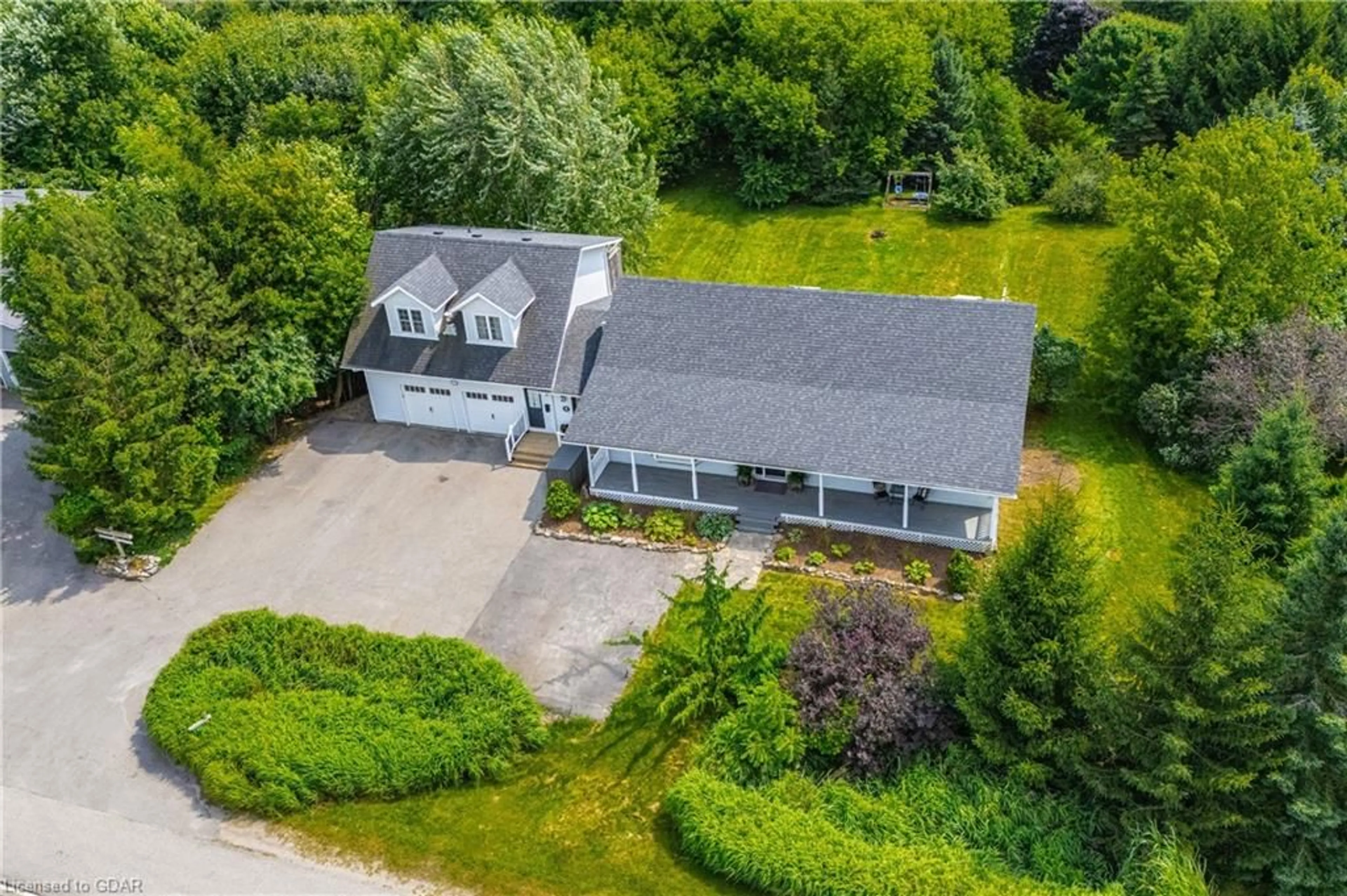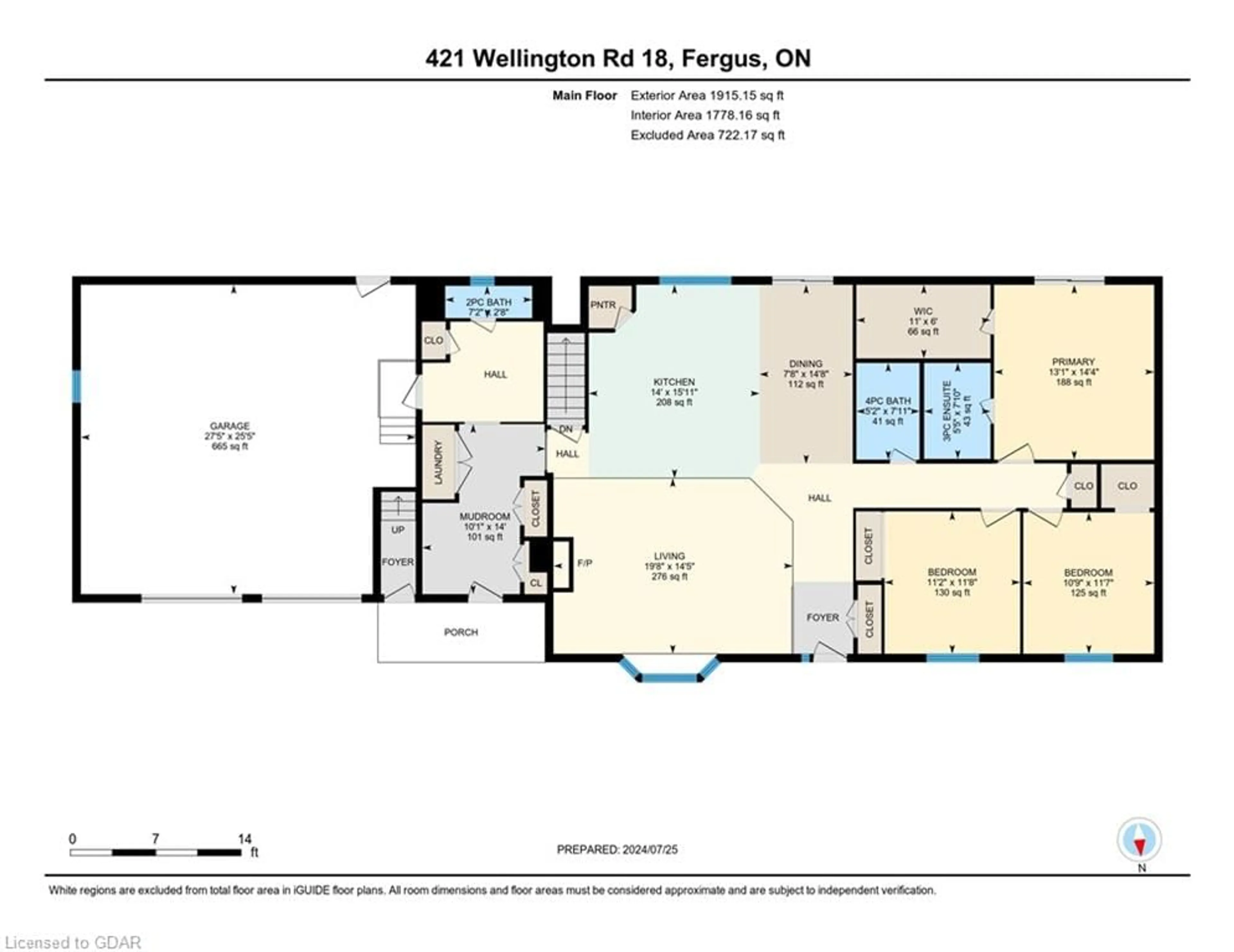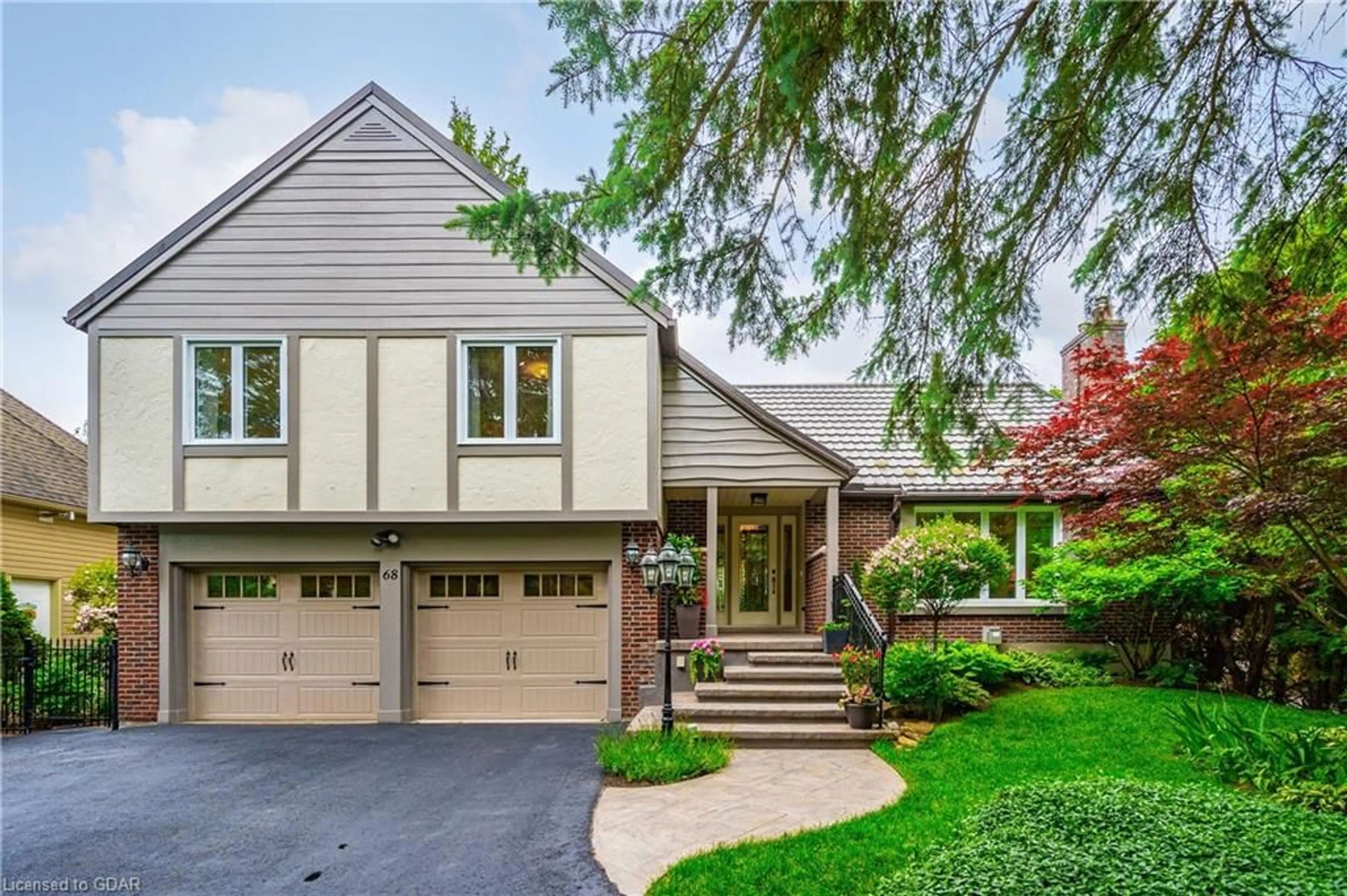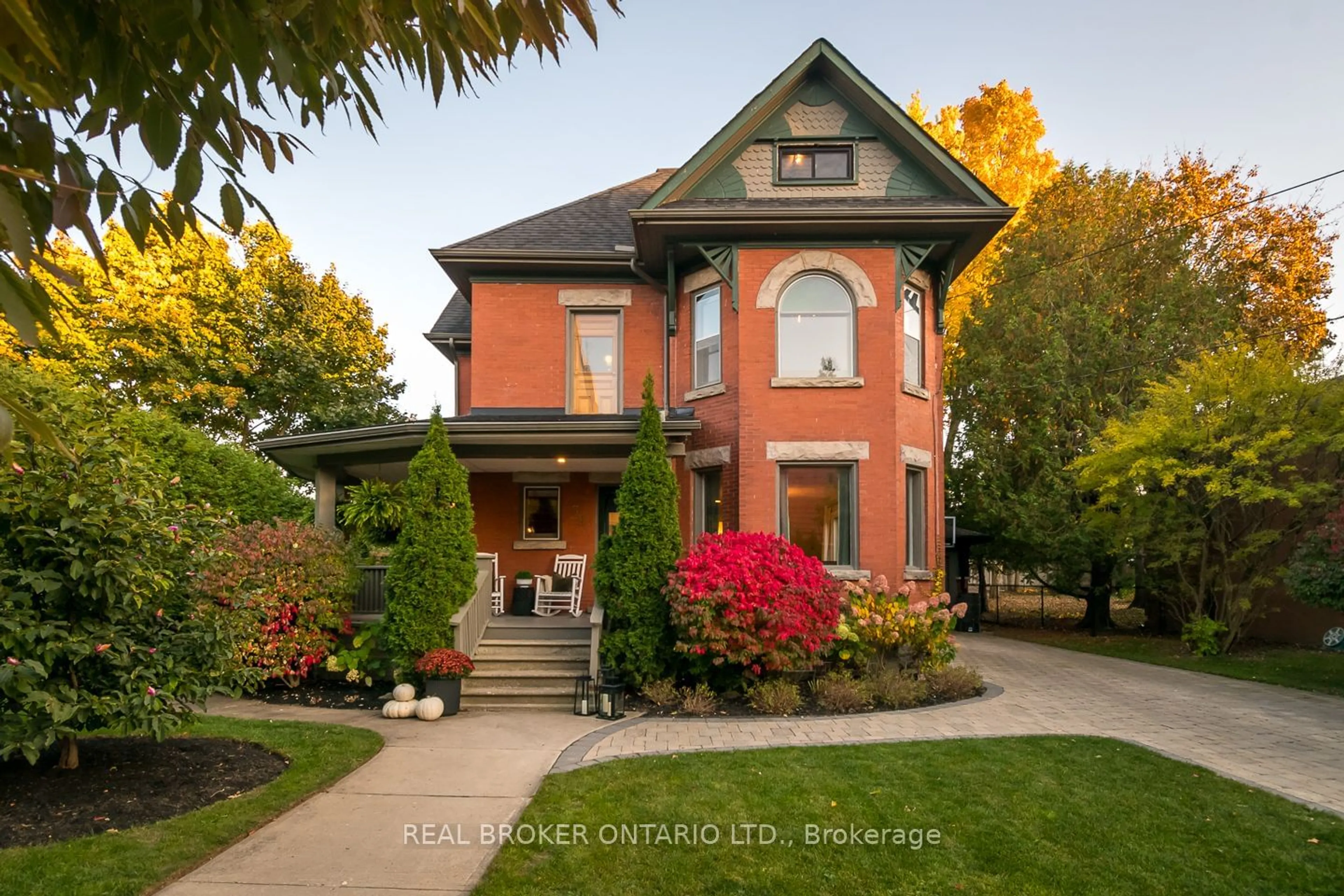421 Wellington Rd 18, Fergus, Ontario N1M 2W3
Contact us about this property
Highlights
Estimated ValueThis is the price Wahi expects this property to sell for.
The calculation is powered by our Instant Home Value Estimate, which uses current market and property price trends to estimate your home’s value with a 90% accuracy rate.Not available
Price/Sqft$283/sqft
Est. Mortgage$5,368/mo
Tax Amount (2024)$7,465/yr
Days On Market121 days
Description
Located on a large, park like lot overlooking the majestic Grand River Valley! Between Elora & Fergus, it's walking distance to the Cataract Trail & the Elora Quarrie. Seeking space & privacy, this home is worth a closer look. An easy commute to Guelph, KW, Brampton, Georgetown, Milton & 401, it is an ideal home for multi-generational Buyers, those working from home or Buyers in search of a rural property with a mortgage helper. Gorgeous ranch bungalow that will impress the discerning Buyer. Enjoy sunny afternoons entertaining on the massive rear deck overlooking the private, mature 3/4 acre property. Main floor boasts an open concept layout with large principal rooms, hardwood floors & cathedral ceilings. Bright kitchen has granite countertops, large island & walk in pantry overlooking living room with fantastic gas fireplace & built in cabinets making this a feature room deserving of those special family occasions. 3 generous main floor bedrooms, master featuring ensuite bath & walk out to deck. Convenient, oversized mudroom with laundry, powder room & access to 2+ car attached garage offering loads of storage space. A fully finished, walk out lower level has super high ceilings, 2 additional bedrooms, open family room space with gas fireplace & bonus room with many potential uses. Yet another amazing feature, this home also has a self contained inlaw suite above the garage. This 700 sq ft suite has amazing views, separate entrance, spacious bedroom, living room with gas fireplace, kitchen & dining area with sliders to private deck. Perfect for an adult child or inlaws...better yet, lease it out to offset carrying costs. Recent updates include furnace (6 months) and water softener with iron remover (1 year old). A truly impressive home!
Property Details
Interior
Features
Main Floor
Bathroom
0.81 x 2.182-Piece
Bathroom
2.39 x 1.653-piece / ensuite
Bathroom
2.41 x 1.574-Piece
Bedroom
3.56 x 2.34Exterior
Features
Parking
Garage spaces 2
Garage type -
Other parking spaces 6
Total parking spaces 8
Property History
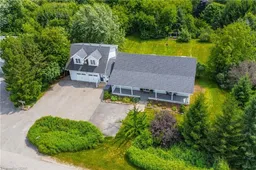 50
50Get up to 1% cashback when you buy your dream home with Wahi Cashback

A new way to buy a home that puts cash back in your pocket.
- Our in-house Realtors do more deals and bring that negotiating power into your corner
- We leverage technology to get you more insights, move faster and simplify the process
- Our digital business model means we pass the savings onto you, with up to 1% cashback on the purchase of your home
