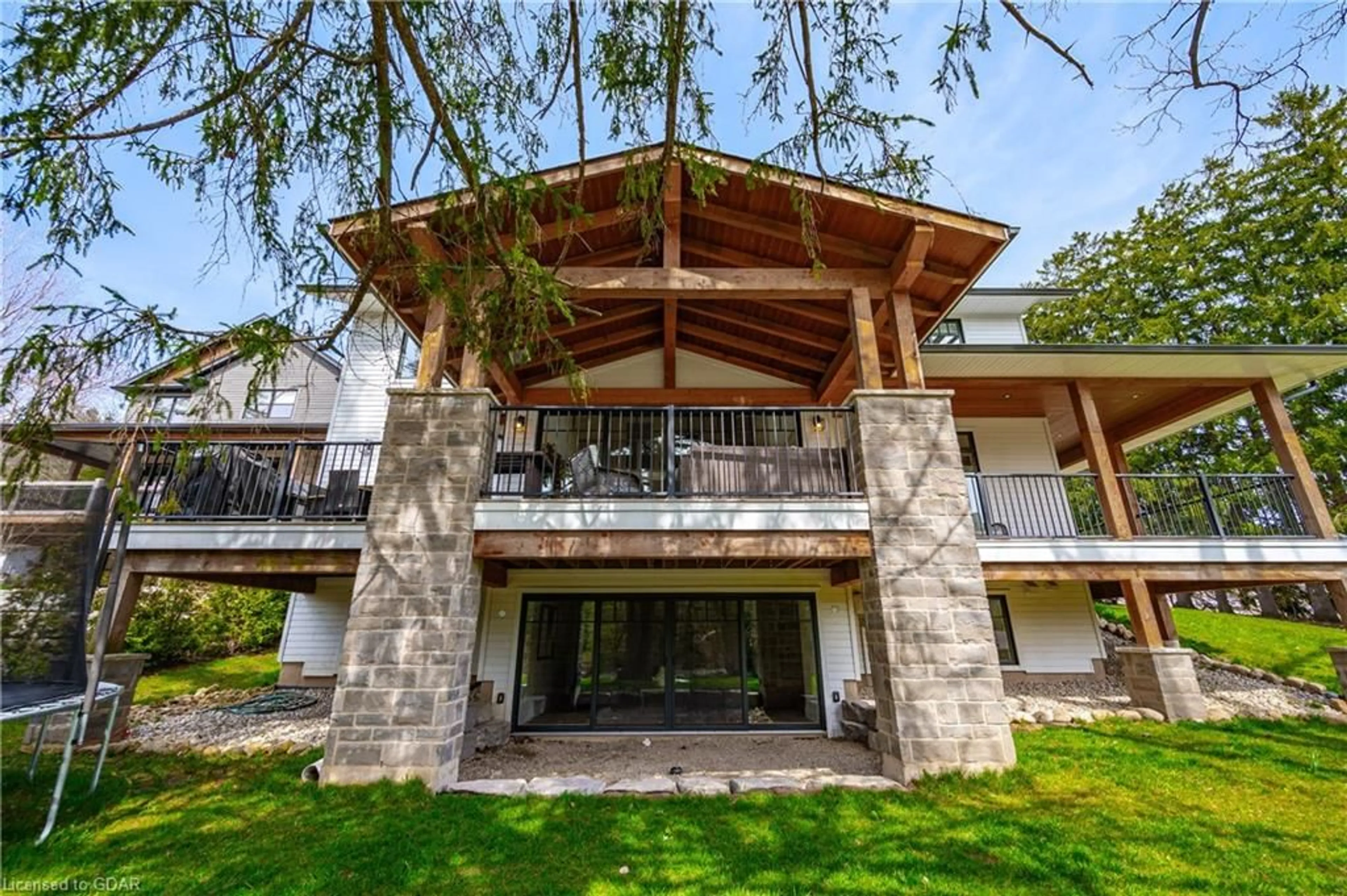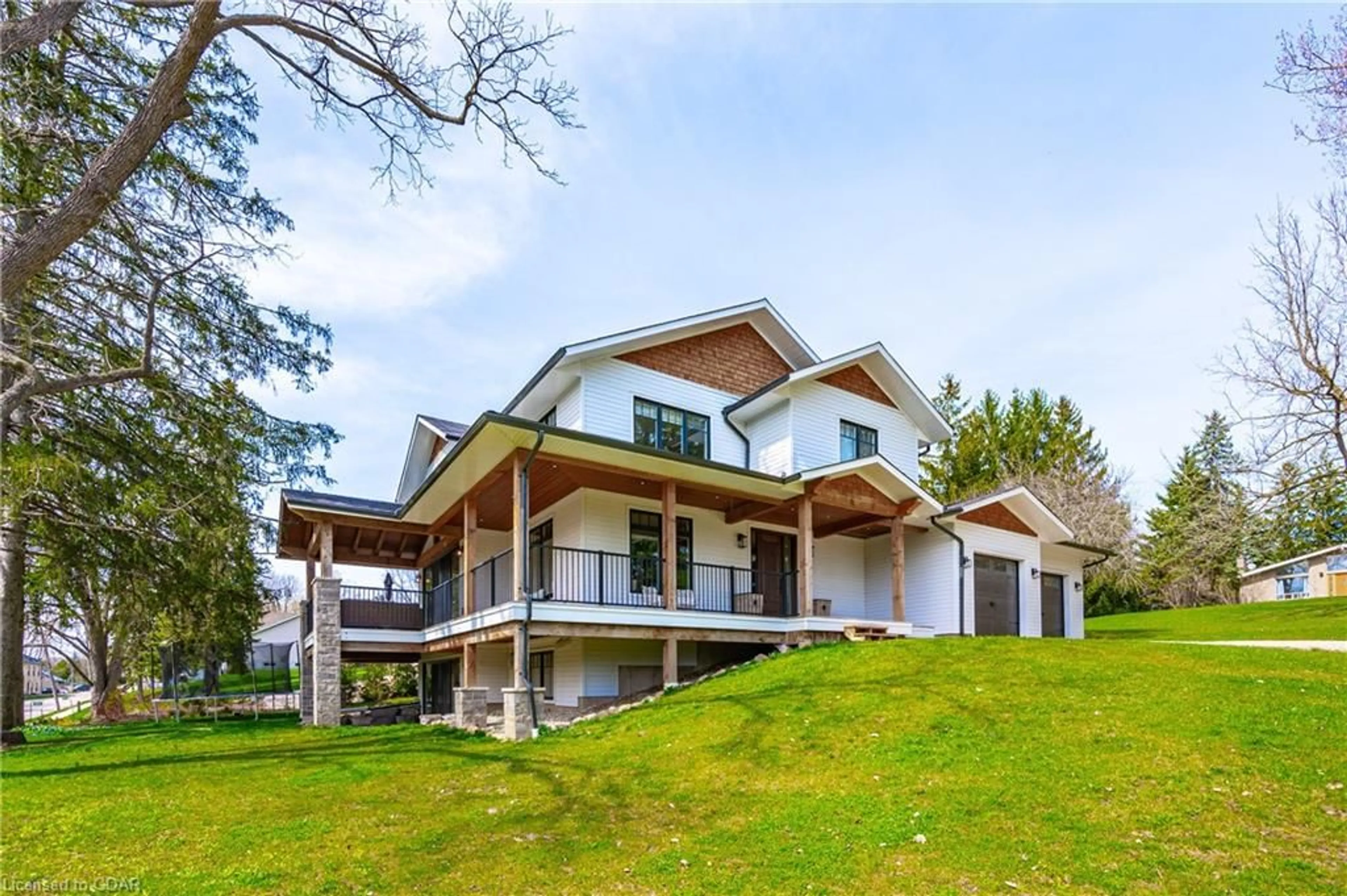411 Geddes St, Elora, Ontario N0B 1S0
Contact us about this property
Highlights
Estimated ValueThis is the price Wahi expects this property to sell for.
The calculation is powered by our Instant Home Value Estimate, which uses current market and property price trends to estimate your home’s value with a 90% accuracy rate.Not available
Price/Sqft$449/sqft
Est. Mortgage$9,019/mo
Tax Amount (2023)$7,397/yr
Days On Market62 days
Description
Everything a quaint village lifestyle has to offer. Just a short stroll to the historic downtown shops, fine dining, walking paths & bike trails along the river or take in the sights at the spectacular Elora gorge. Home to popular festivals and the famous Elora Mill restaurant and spa, it is clear why this charming setting is a favourite destination for visitors and sightseers. Now offering the opportunity to live in this postcard worthy location right in the heart of town. This fantastic modern farmhouse home offers large living spaces with up to 6 bedrooms in over 4600 sq ft of open concept designed space. Double story great room is open to the kitchen/ dining complete with servery, pantry and double sliding doors. Whether entertaining or simply watching the world go by has never been so desirable from this welcoming Georgia style timber frame wrap around covered patio. Custom designed in every way to accommodate a growing or multi generational family. Light plank engineered hardwood throughout, high ceilings and oversized windows with an abundance of natural light on all levels. Large master suite with 5pc ensuite and WIC ,3 additional great sized bedrooms on the second floor and lots of closet space. Main floor mudroom/laundry features built in cubbies and cabinets. Newly completed this home features a fully finished walk out lower level outfitted with radiant in floor heating, 2 bedrooms and rough-in for kitchen and bar making it perfect for inlaw or income potential. Large lot provides ample room and backyard space and peaceful outdoor living.
Property Details
Interior
Features
Main Floor
Family Room
5.69 x 6.12Dining Room
3.68 x 3.15Bathroom
1.88 x 1.552-Piece
Kitchen
4.22 x 3.68Exterior
Features
Parking
Garage spaces 2
Garage type -
Other parking spaces 4
Total parking spaces 6
Property History
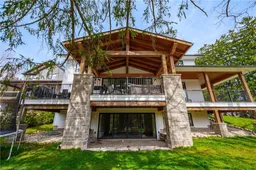 49
49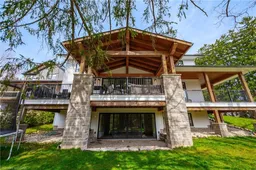 45
45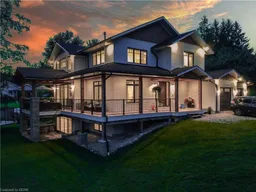 38
38Get up to 1% cashback when you buy your dream home with Wahi Cashback

A new way to buy a home that puts cash back in your pocket.
- Our in-house Realtors do more deals and bring that negotiating power into your corner
- We leverage technology to get you more insights, move faster and simplify the process
- Our digital business model means we pass the savings onto you, with up to 1% cashback on the purchase of your home
