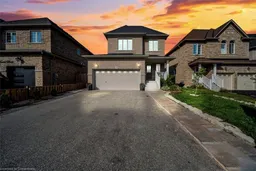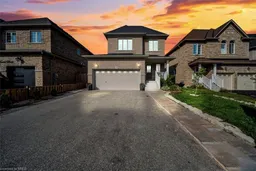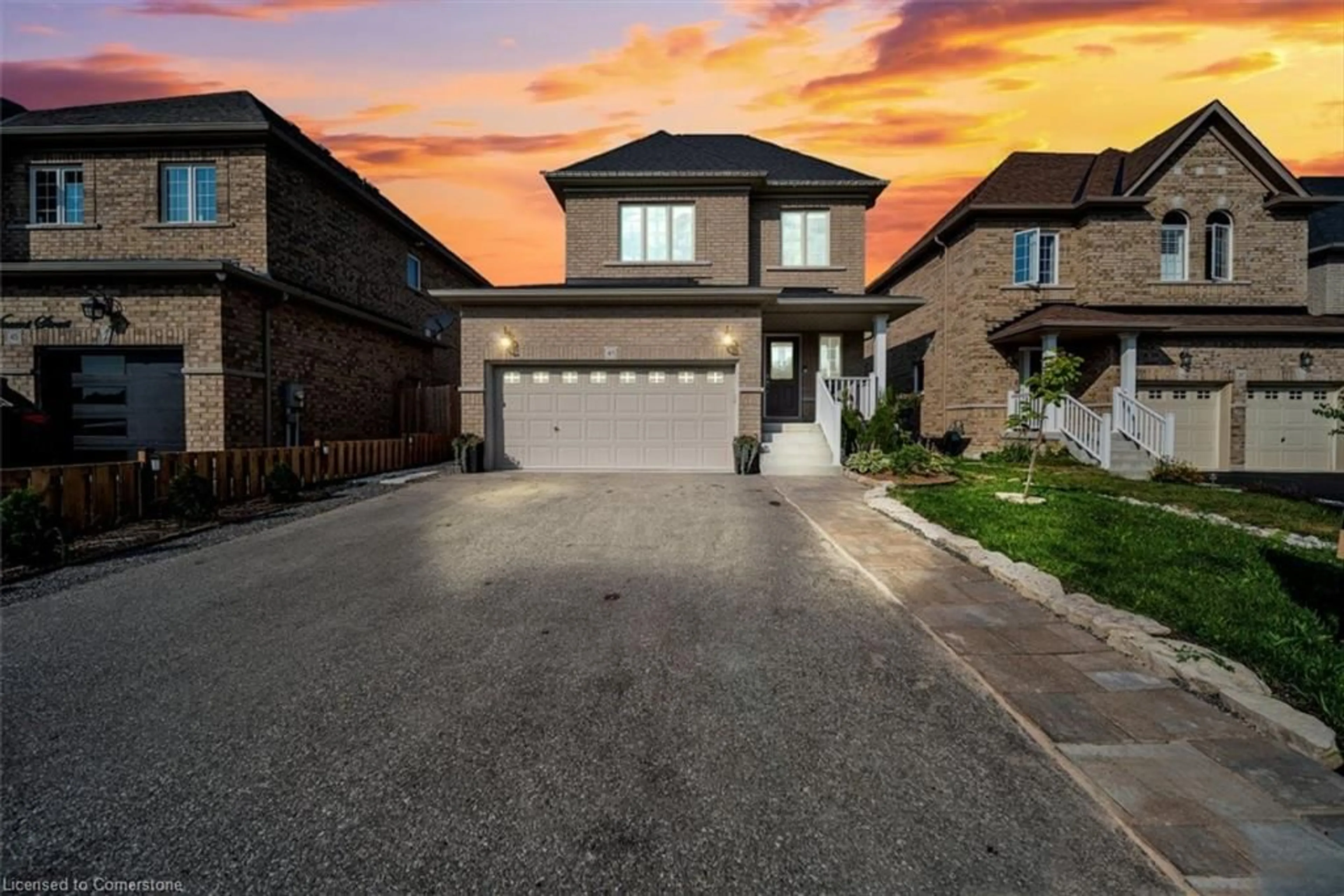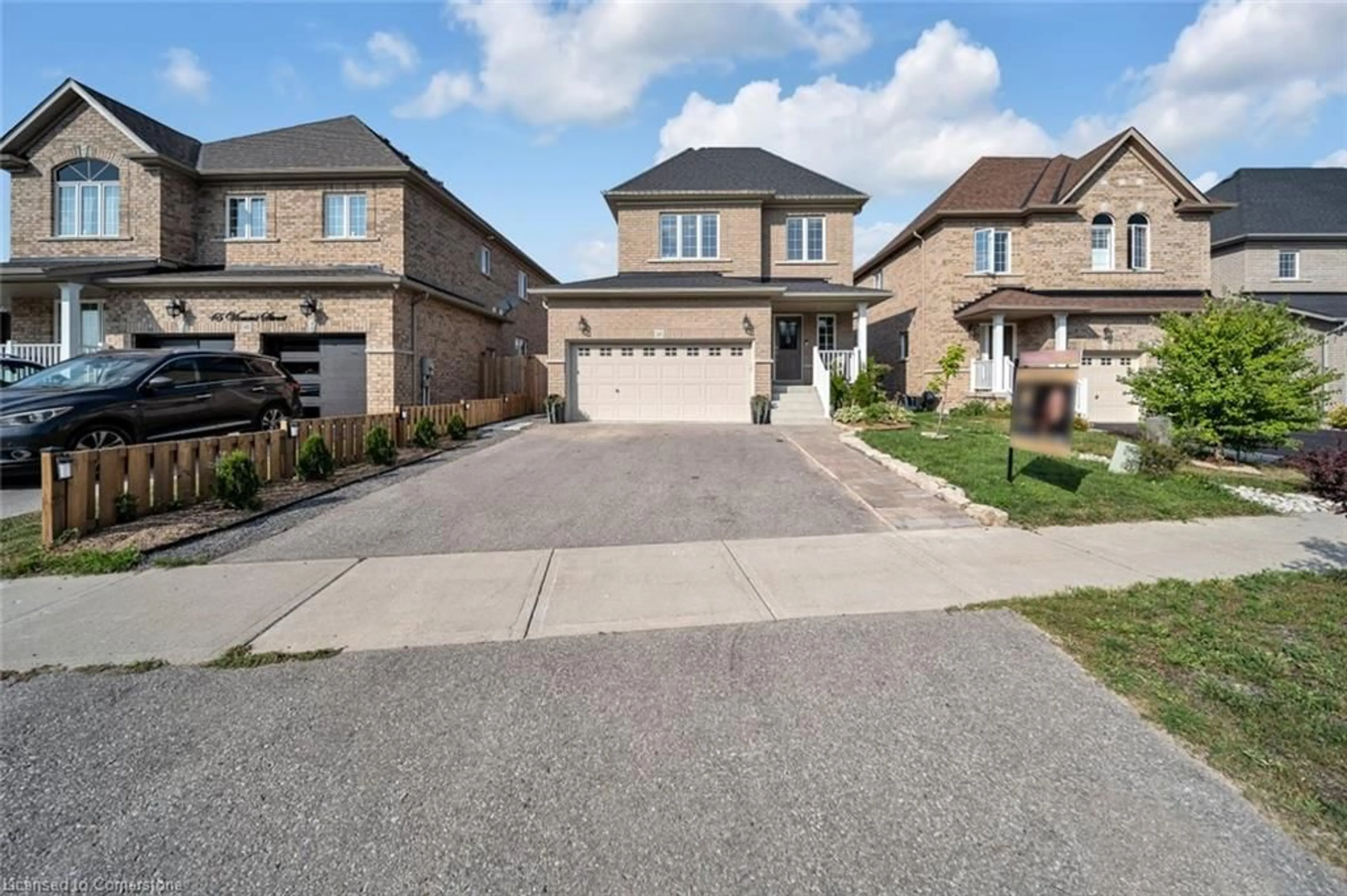41 Vincent Street St, Fergus, Ontario N13 0E4
Contact us about this property
Highlights
Estimated ValueThis is the price Wahi expects this property to sell for.
The calculation is powered by our Instant Home Value Estimate, which uses current market and property price trends to estimate your home’s value with a 90% accuracy rate.Not available
Price/Sqft$360/sqft
Est. Mortgage$4,290/mo
Tax Amount (2023)$4,209/yr
Days On Market81 days
Description
A Fantastic detached home Located in a desirable Fergus neighborhood, 41 Vincent Street benefits from its proximity to quiet greenspace, offering a peaceful environment for residents. With over 2700 square feet of thoughtfully designed living space, this home is well-suited for families seeking both comfort and functionality in a charming community setting. Upstairs, the home features three plus one generously sized bedrooms, perfect for accommodating a growing family or providing ample space for guests and home offices. The master suite is a serene retreat with a large walk-in closet and a luxurious ensuite bathroom complete with a soaking tub and separate shower. Outside, the large fenced backyard with deck offers plenty of room for children to play and for hosting summer barbecues. The porch and all-brick exterior enhance the home's curb appeal. Flooded with lots of natural light, the open concept layout includes a remodeled modern kitchen with breakfast counter. In Law Suite in finished basement with sep laundry.. Ample counter space, and a convenient breakfast bar. The adjoining dining area flows seamlessly into the cozy living room, making it ideal for entertaining guests or enjoying family time
Property Details
Interior
Features
Main Floor
Kitchen
3.28 x 2.24Bathroom
0.84 x 2.062-Piece
Dining Room
3.86 x 3.43Living Room
3.28 x 5.79Exterior
Features
Parking
Garage spaces 2
Garage type -
Other parking spaces 4
Total parking spaces 6
Property History
 48
48 46
46Get up to 1% cashback when you buy your dream home with Wahi Cashback

A new way to buy a home that puts cash back in your pocket.
- Our in-house Realtors do more deals and bring that negotiating power into your corner
- We leverage technology to get you more insights, move faster and simplify the process
- Our digital business model means we pass the savings onto you, with up to 1% cashback on the purchase of your home

