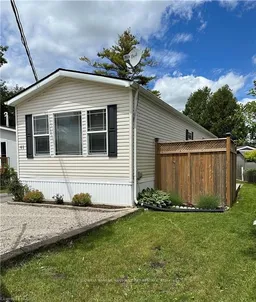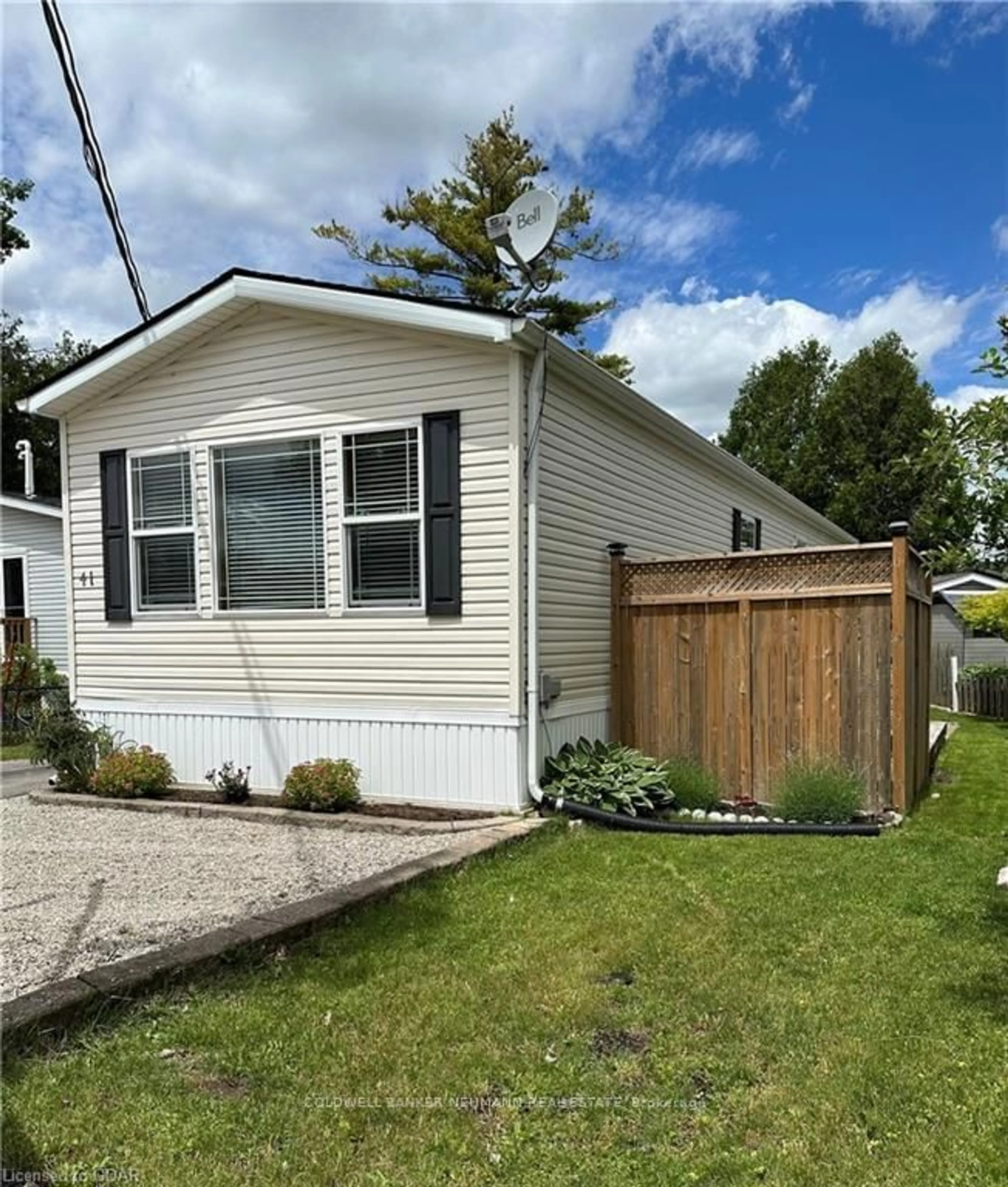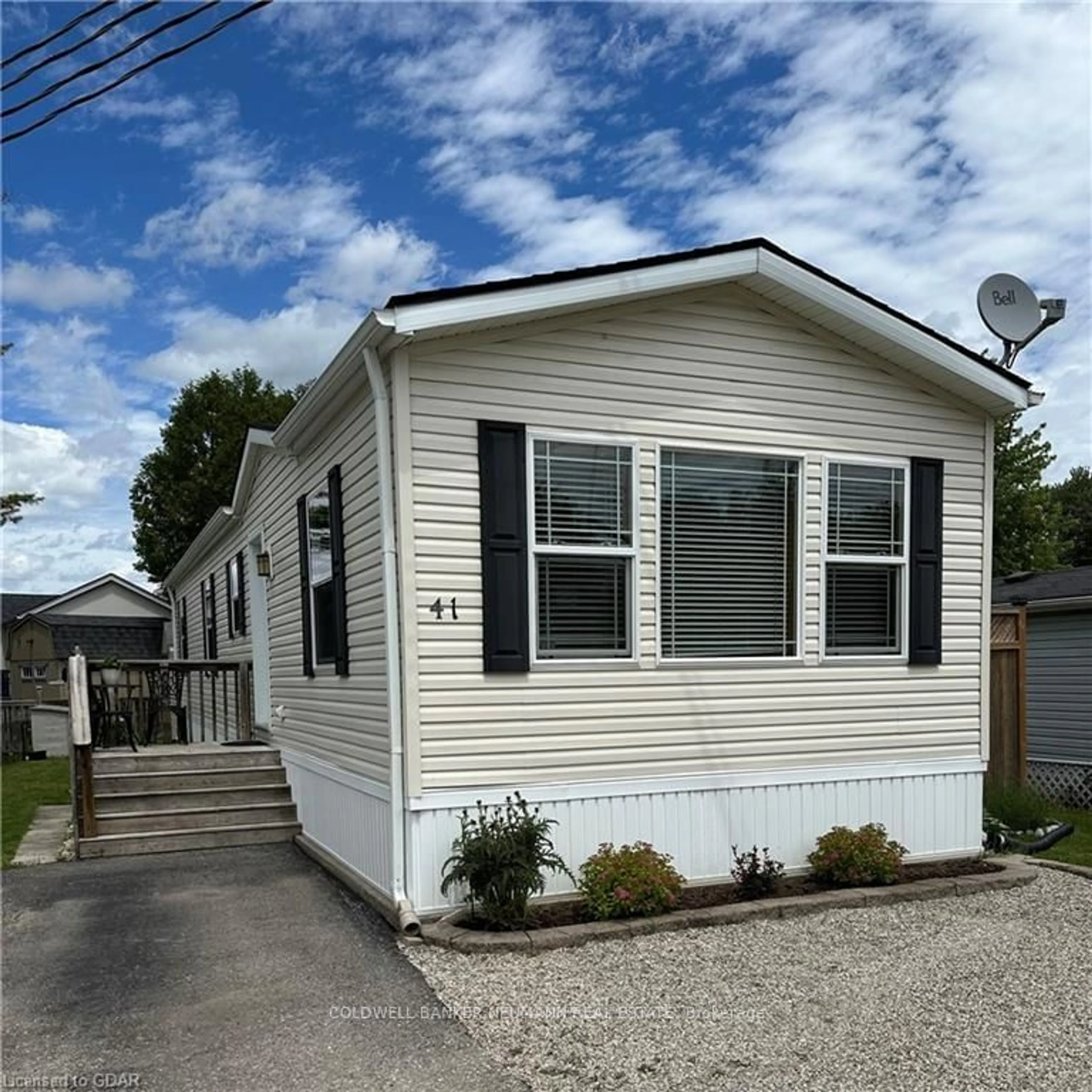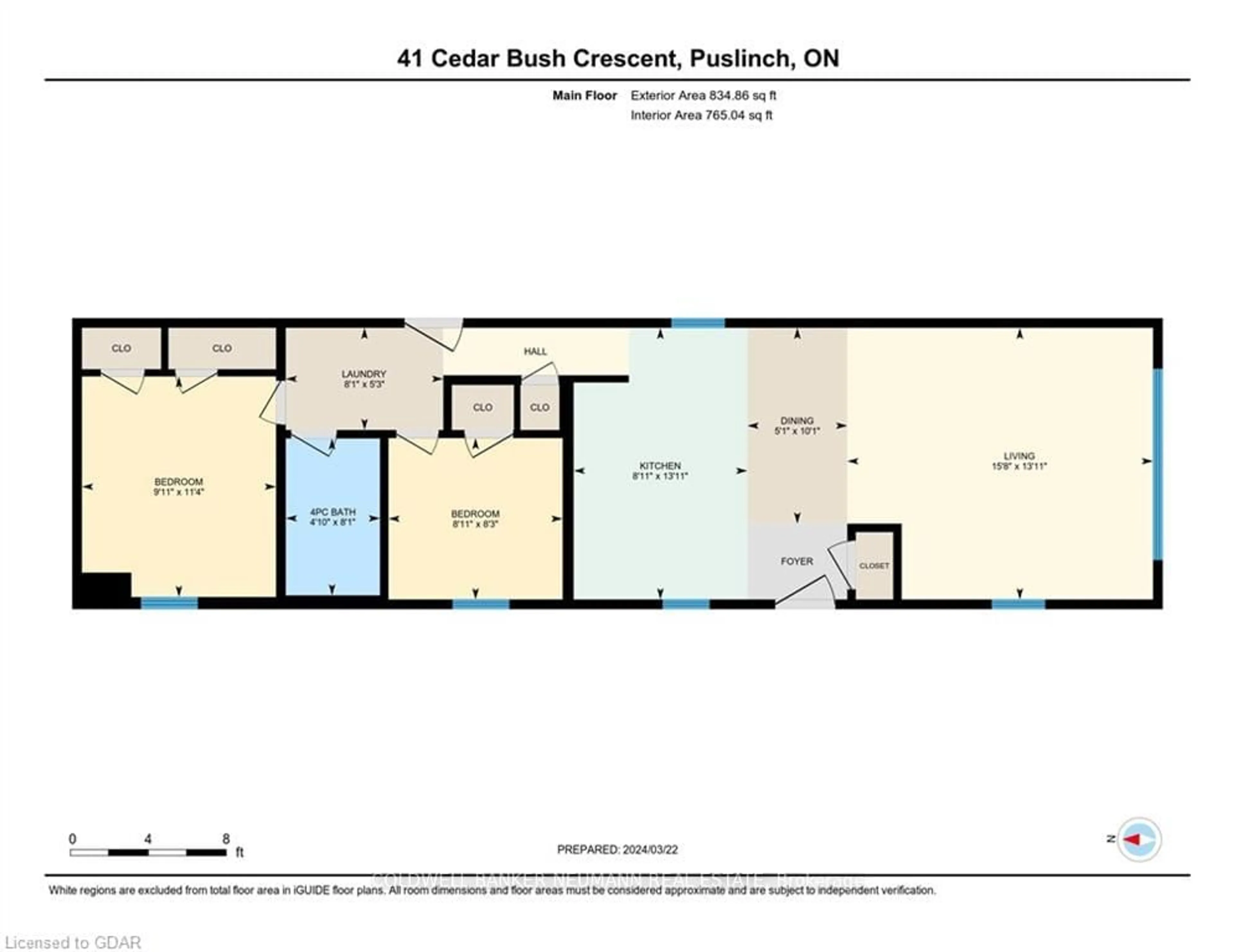41 Cedarbush Crescent Pt, Puslinch, Ontario N0B 1J0
Contact us about this property
Highlights
Estimated ValueThis is the price Wahi expects this property to sell for.
The calculation is powered by our Instant Home Value Estimate, which uses current market and property price trends to estimate your home’s value with a 90% accuracy rate.Not available
Price/Sqft$602/sqft
Est. Mortgage$2,211/mo
Tax Amount (2024)$1,752/yr
Days On Market1 day
Description
his beautiful, 2 bedroom, freehold bungalow will entice both first time home buyers and downsizers looking to simplify. That's right, the Mini Lakes community is a perfect fit for all ages. The interior boasts a thoughtfully designed open-concept layout, featuring a spacious kitchen with ample cupboards, stainless appliances, and room for a full dining tablea culinary enthusiast's dream. The expansive living room, bathed in natural light from beautiful windows and complete with high-end luxury vinyl flooring (2022), invites you to unwind in style. Outside, a private deck off the kitchen beckons for tranquil summer gatherings and delightful entertainment. A leisurely stroll leads you to the water's edge, where you can marvel at jumping fish, listen to birdsong, and witness kayakers embracing the essence of this exclusive community. Enjoy the inground heated pool, bocce ball area, library, garden plots, and social events held at the Rec Hall. Upon arrival at Mini Lakes, a sense of relaxation envelops you, leaving behind the day's stresses. Opting for this freehold property over a condo grants you the luxury of hosting BBQs on your deck, claiming a piece of lush grass as your own, and effortlessly transporting groceries from car to doorstep. Noteworthy updates include a new furnace and A/C installed in 2022, ensuring year-round comfort, and a roof replacement in 2018, providing peace of mind for years to come. Mini Lakes is not just a place; it's a hidden gem waiting to be discovered.
Property Details
Interior
Features
Main Floor
Kitchen
4.27 x 4.24Living
4.78 x 4.24Br
2.72 x 2.51Br
3.45 x 3.02Exterior
Features
Parking
Garage spaces -
Garage type -
Total parking spaces 2
Property History
 21
21Get up to 1% cashback when you buy your dream home with Wahi Cashback

A new way to buy a home that puts cash back in your pocket.
- Our in-house Realtors do more deals and bring that negotiating power into your corner
- We leverage technology to get you more insights, move faster and simplify the process
- Our digital business model means we pass the savings onto you, with up to 1% cashback on the purchase of your home


