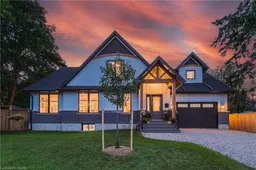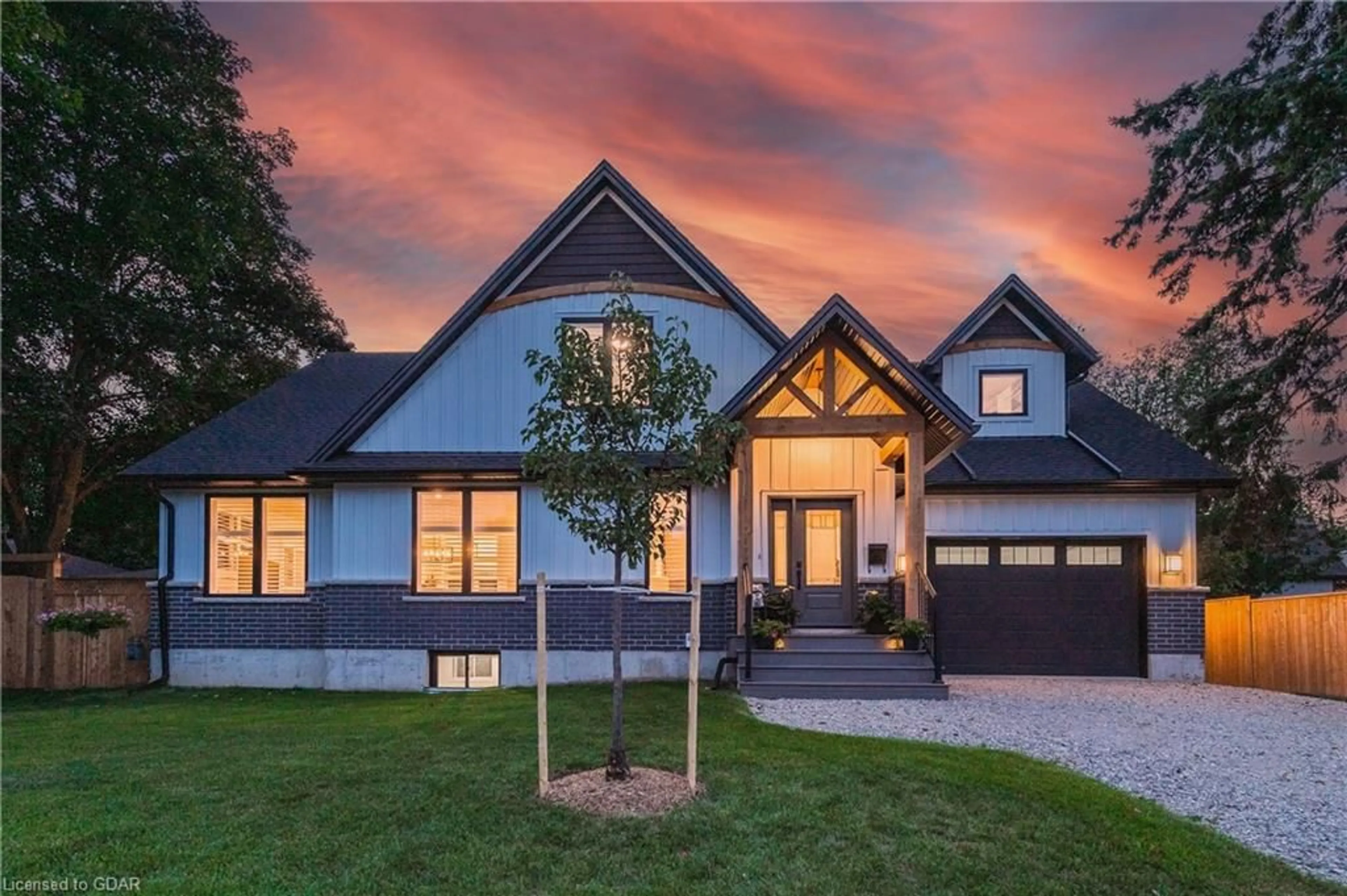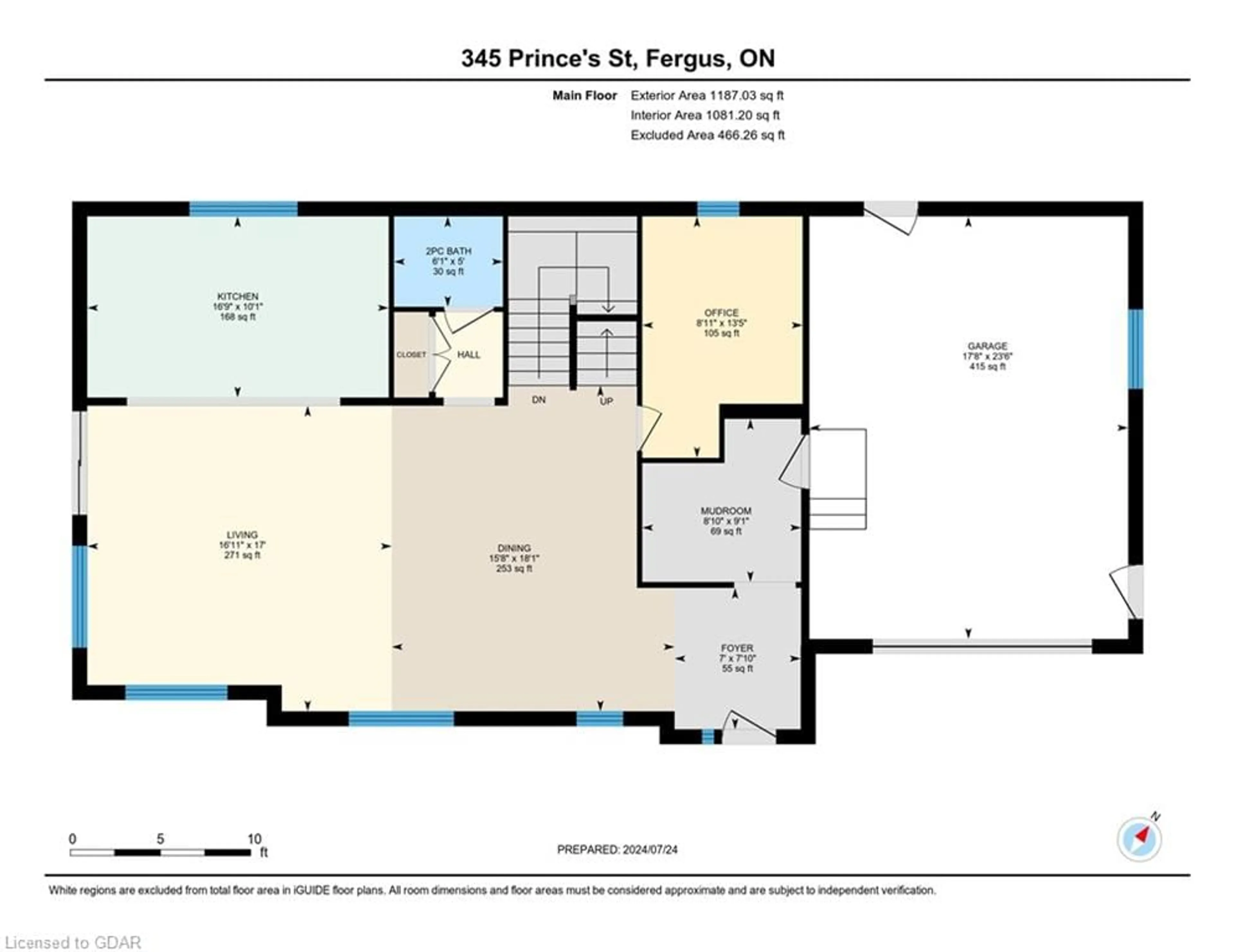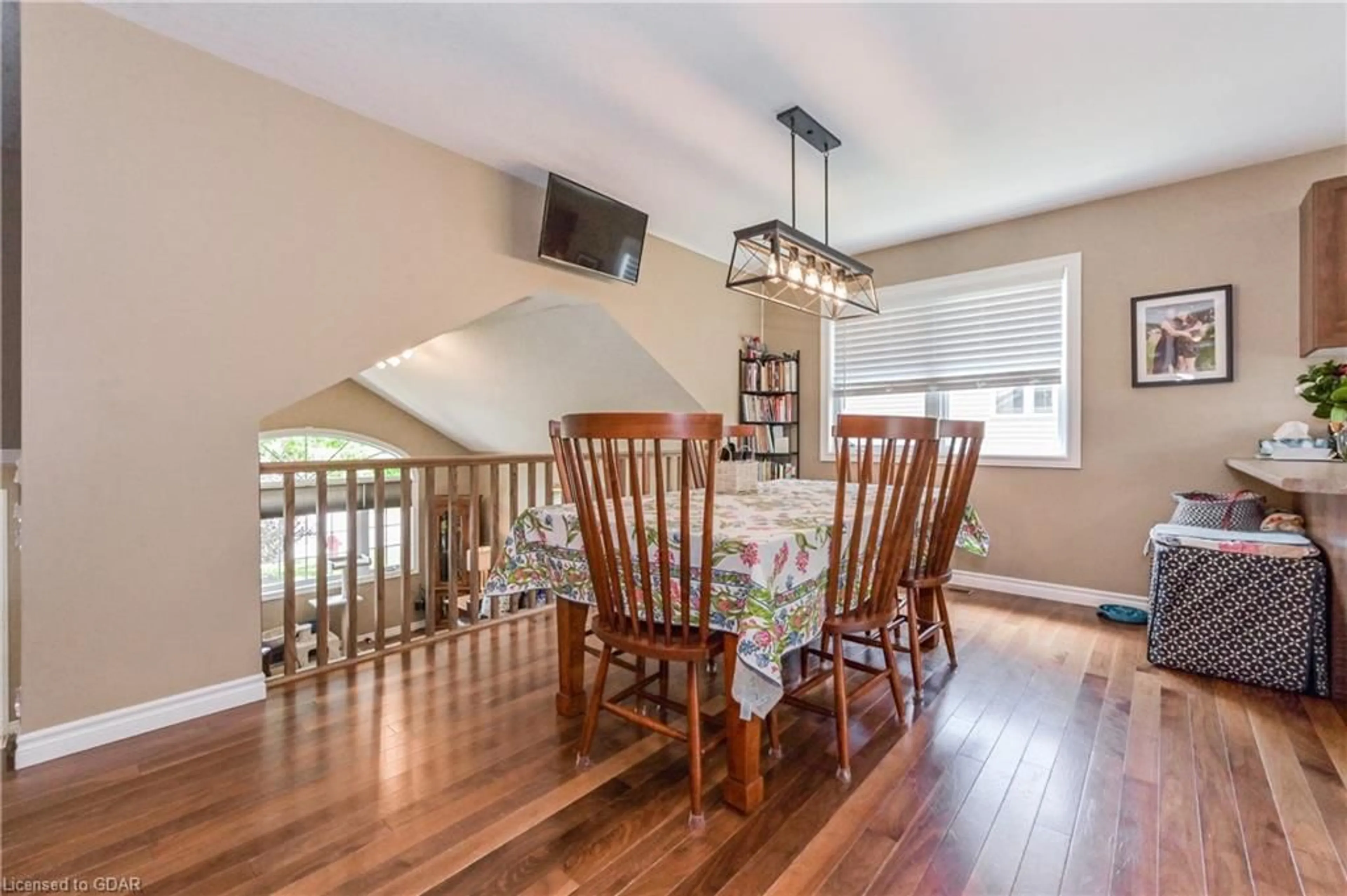345 Prince's St, Fergus, Ontario N1M 2R7
Contact us about this property
Highlights
Estimated ValueThis is the price Wahi expects this property to sell for.
The calculation is powered by our Instant Home Value Estimate, which uses current market and property price trends to estimate your home’s value with a 90% accuracy rate.$896,000*
Price/Sqft$389/sqft
Days On Market2 days
Est. Mortgage$5,368/mth
Tax Amount (2024)$1,592/yr
Description
This stunning 2024 custom built 2 storey home is situated on a quiet mature street within walking distance to Downtown Fergus. Amazing curb appeal here. A modern open concept layout is going to impress, with spacious living area, designer kitchen, powder room and home office on the main level. Nice mud room leads out to the pristine oversized garage ( which is fully insulated and drywalled of course ). The second level features 3 bedrooms and 2 full baths, including gorgeous primary bedroom with ensuite and walk in closet. Huge windows in the home allow for an abundance of natural light. And we should mention lots of storage areas designed into the home as well. As a further bonus, the basement is already mostly finished, with large windows and high ceiling height. Over 3100 square feet of living space with basement level. Other highlights include the newly built side deck - and new fencing around the entire back yard perimeter. But it's the little details and quality finishes that make this home stand out. You are going to love this one.
Property Details
Interior
Features
Main Floor
Dining Room
5.51 x 4.78Bathroom
2-Piece
Foyer
2.39 x 2.13Kitchen
3.07 x 5.11Exterior
Features
Parking
Garage spaces 1.5
Garage type -
Other parking spaces 2
Total parking spaces 3
Property History
 50
50Get up to 1% cashback when you buy your dream home with Wahi Cashback

A new way to buy a home that puts cash back in your pocket.
- Our in-house Realtors do more deals and bring that negotiating power into your corner
- We leverage technology to get you more insights, move faster and simplify the process
- Our digital business model means we pass the savings onto you, with up to 1% cashback on the purchase of your home


