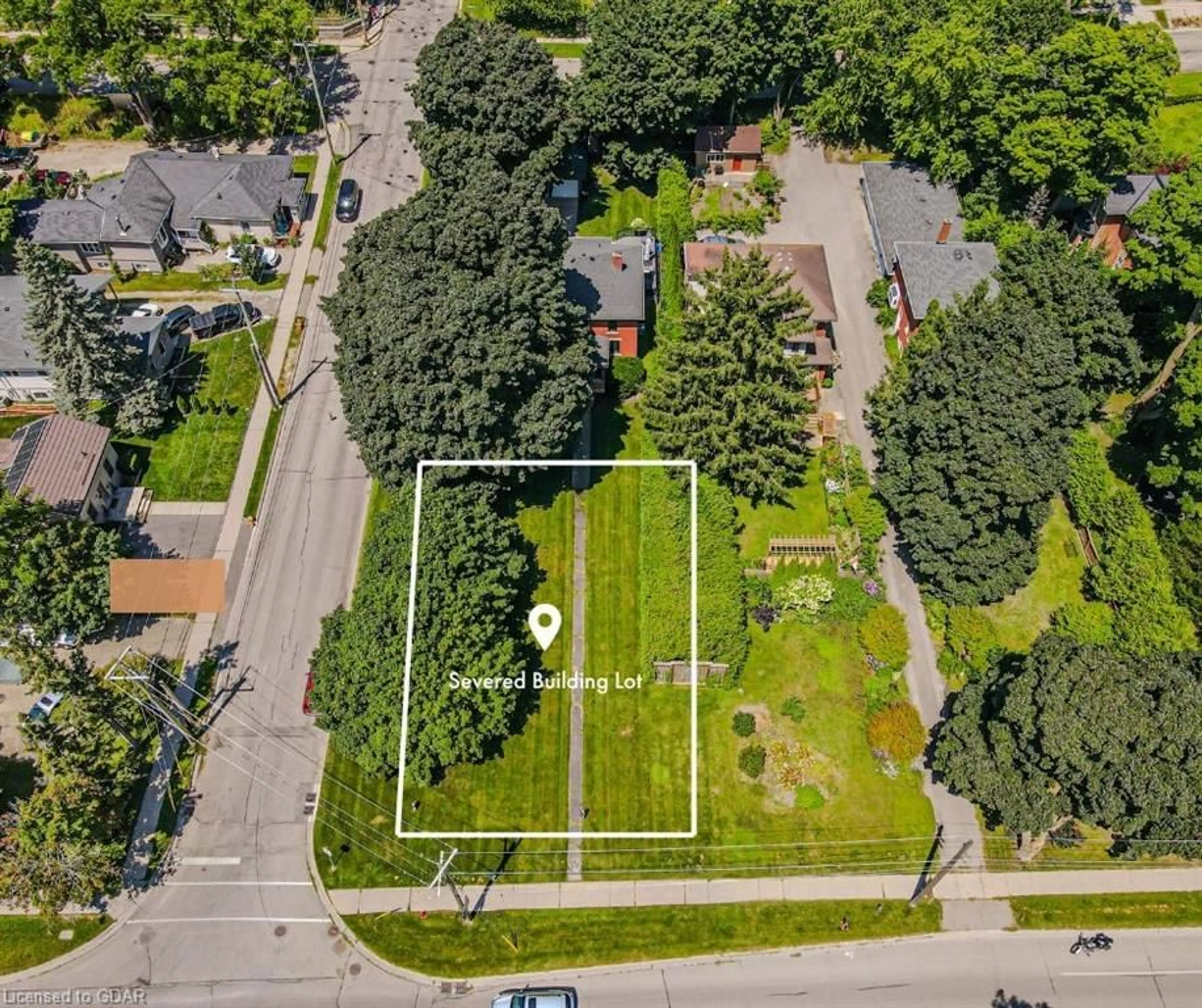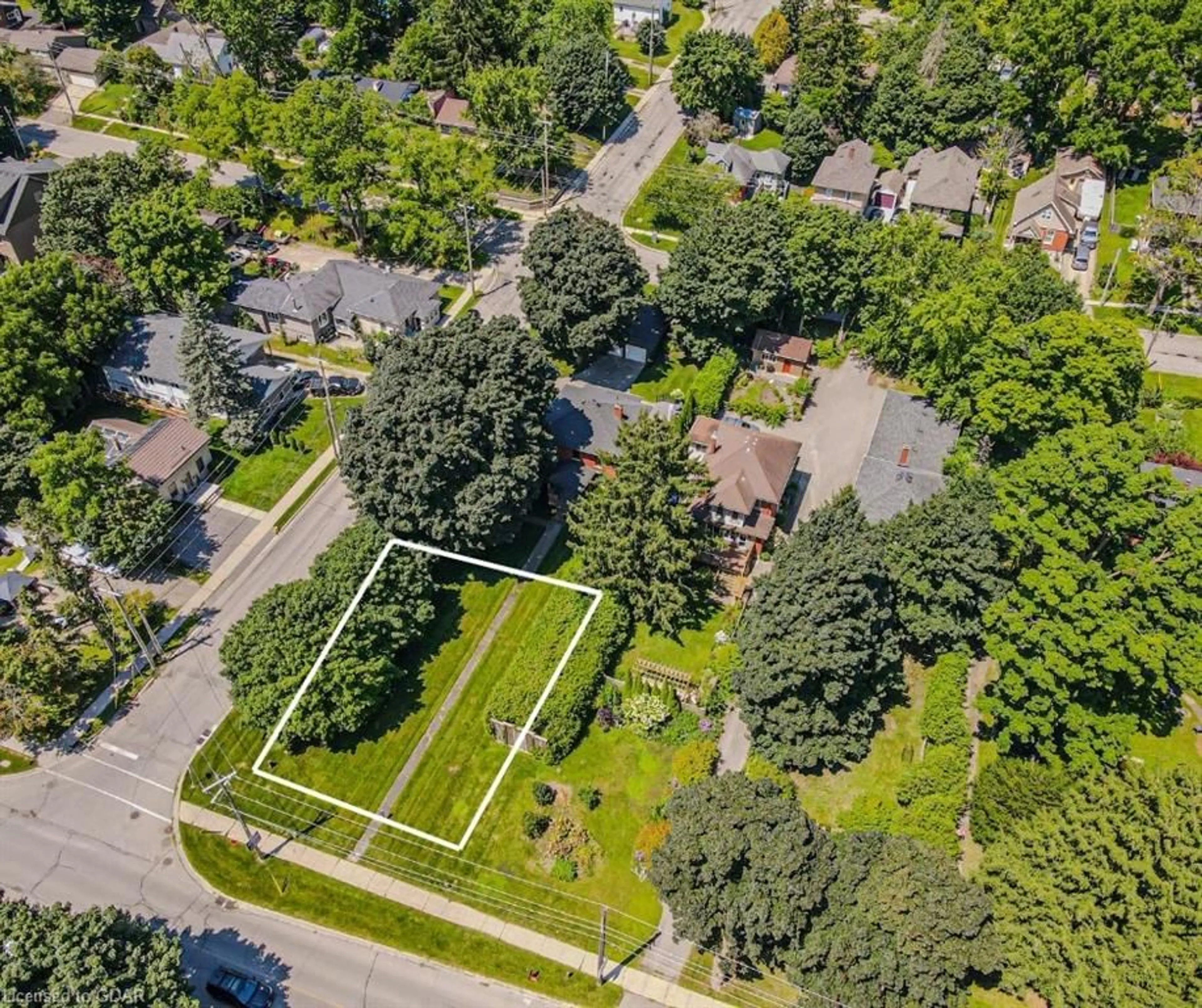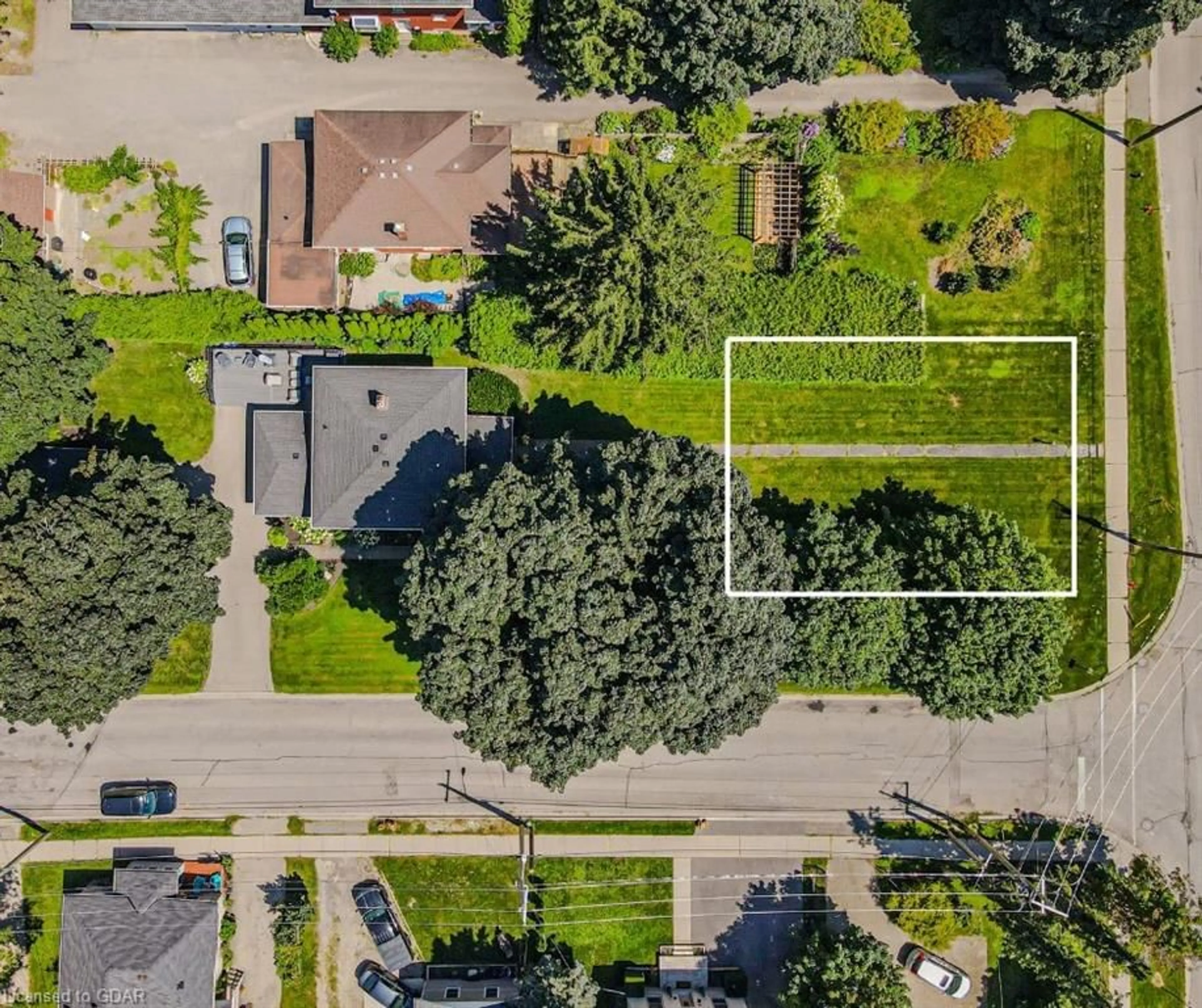303A St Andrew St, Fergus, Ontario N1M 1R3
Contact us about this property
Highlights
Estimated ValueThis is the price Wahi expects this property to sell for.
The calculation is powered by our Instant Home Value Estimate, which uses current market and property price trends to estimate your home’s value with a 90% accuracy rate.Not available
Price/Sqft-
Est. Mortgage$1,717/mo
Tax Amount (2024)-
Days On Market86 days
Description
A great opportunity, build your own dream home on this 55' x 115' residential building lot with mature trees in a prime location, just steps to downtown Fergus and the Grand River. These opportunities do not come along often and are in demand, a great investment for the future, this one will not be around too long. The Seller may consider holding a first mortgage on the lot for a qualified buyer until buyer has finished construction of a new home.
Property Details
Exterior
Features
Property History
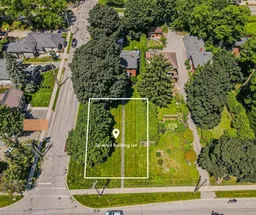 8
8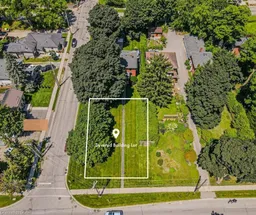 50
50Get up to 1% cashback when you buy your dream home with Wahi Cashback

A new way to buy a home that puts cash back in your pocket.
- Our in-house Realtors do more deals and bring that negotiating power into your corner
- We leverage technology to get you more insights, move faster and simplify the process
- Our digital business model means we pass the savings onto you, with up to 1% cashback on the purchase of your home
