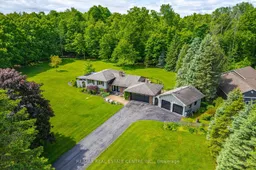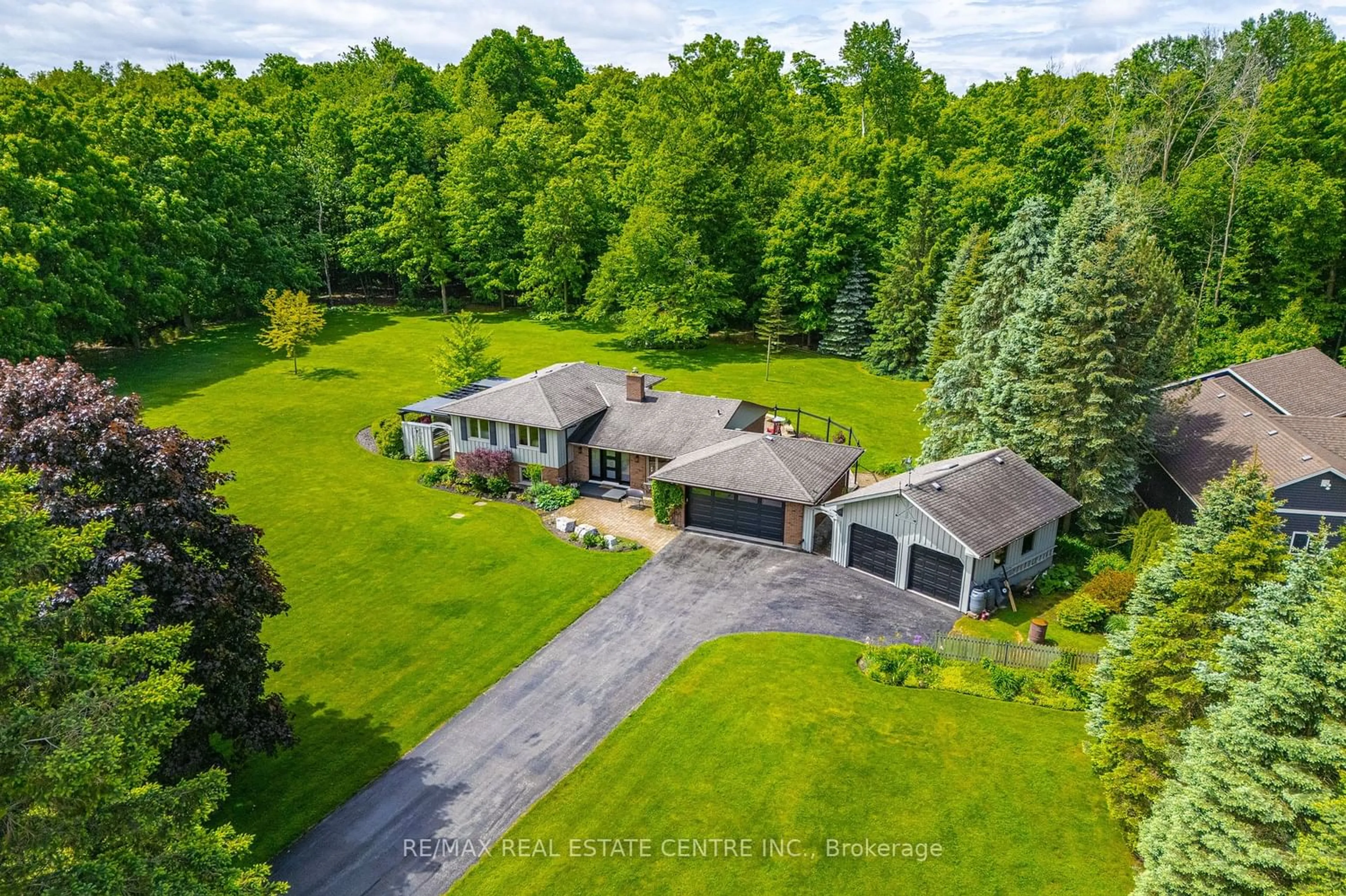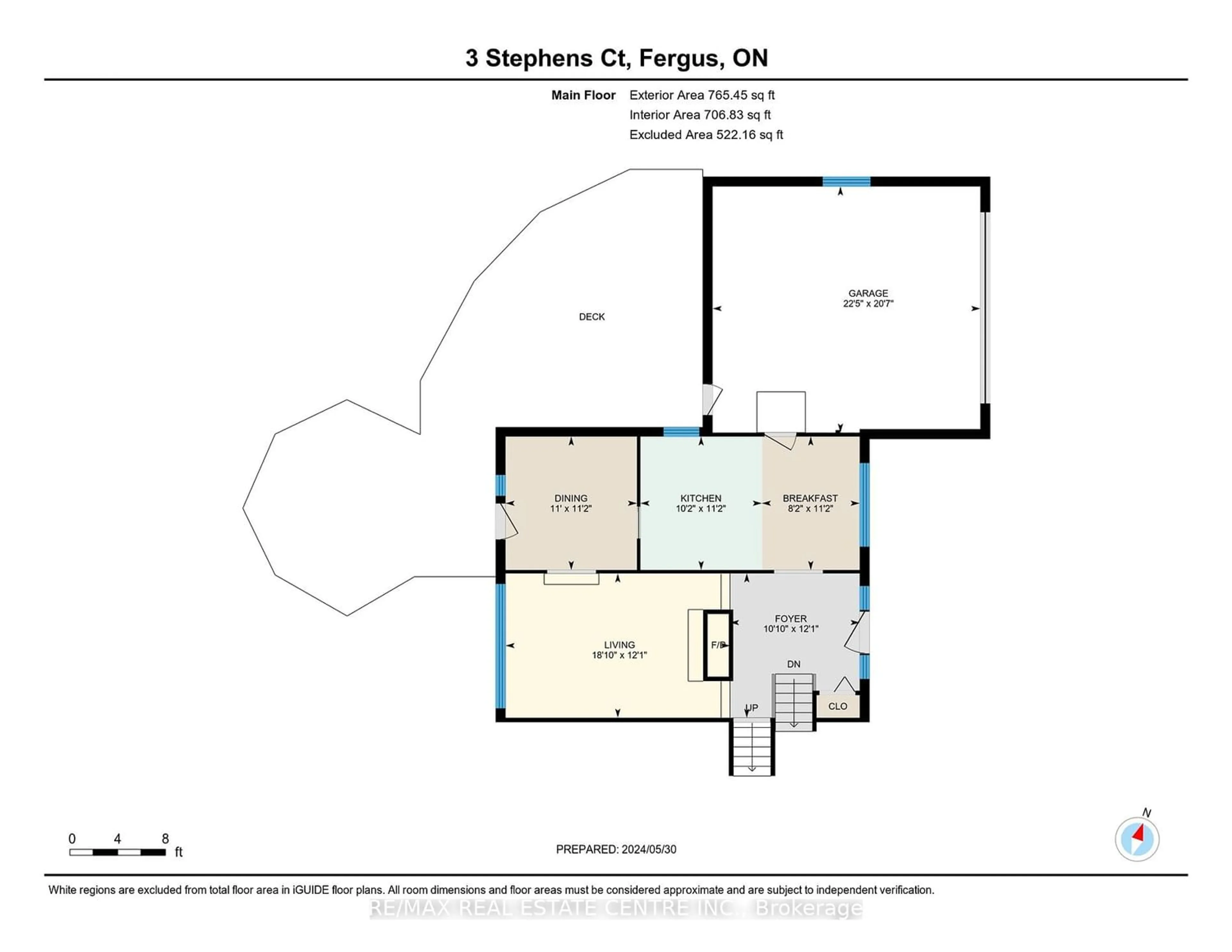3 Stephens Crt, Centre Wellington, Ontario N1M 3G1
Contact us about this property
Highlights
Estimated ValueThis is the price Wahi expects this property to sell for.
The calculation is powered by our Instant Home Value Estimate, which uses current market and property price trends to estimate your home’s value with a 90% accuracy rate.$1,244,000*
Price/Sqft$816/sqft
Days On Market59 days
Est. Mortgage$6,012/mth
Tax Amount (2023)$5,665/yr
Description
Gorgeous 2 acre property at the edge of Fergus. Welcome to your very own sanctuary; perfect for creating lasting memories. This lovingly cared for family home is flooded with natural light throughout the year, and features 3 spacious bedrooms and 2 large bathrooms. As you depart from the welcoming foyer, you are met with a fabulous sunken living room, with a grand brick fireplace as the focal point, unless you are looking out the giant picture windows at the backyard oasis. If you are an aspiring chef, you can live in the gourmet eat-in kitchen, with high end stainless appliances and granite finishes. You can make any meal more formal in the separate dining room. Family movie nights can be enjoyed in the finished rec room, with large windows, and yet another beautiful fireplace. The basement is completed with an office/shop/craft room and a very large laundry room with ample storage. Outside, the multiple patios are ideal for entertaining guests, or sipping your morning coffee. You can truly embrace the tranquility and privacy, while you enjoy the trees and perennial gardens. None of your toys will be left out in the rain with, not one, but two double car garages. All this, and literally moments from everything the town of Fergus has to offer. If storybook is the plan, then it starts right here.
Property Details
Interior
Features
Main Floor
Living
5.74 x 3.68Kitchen
3.40 x 5.59Eat-In Kitchen
Dining
3.40 x 3.35Foyer
3.68 x 3.30Exterior
Features
Parking
Garage spaces 4
Garage type Attached
Other parking spaces 10
Total parking spaces 14
Property History
 40
40Get up to 1% cashback when you buy your dream home with Wahi Cashback

A new way to buy a home that puts cash back in your pocket.
- Our in-house Realtors do more deals and bring that negotiating power into your corner
- We leverage technology to get you more insights, move faster and simplify the process
- Our digital business model means we pass the savings onto you, with up to 1% cashback on the purchase of your home

