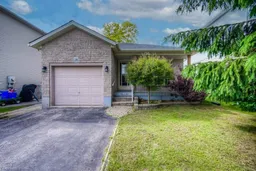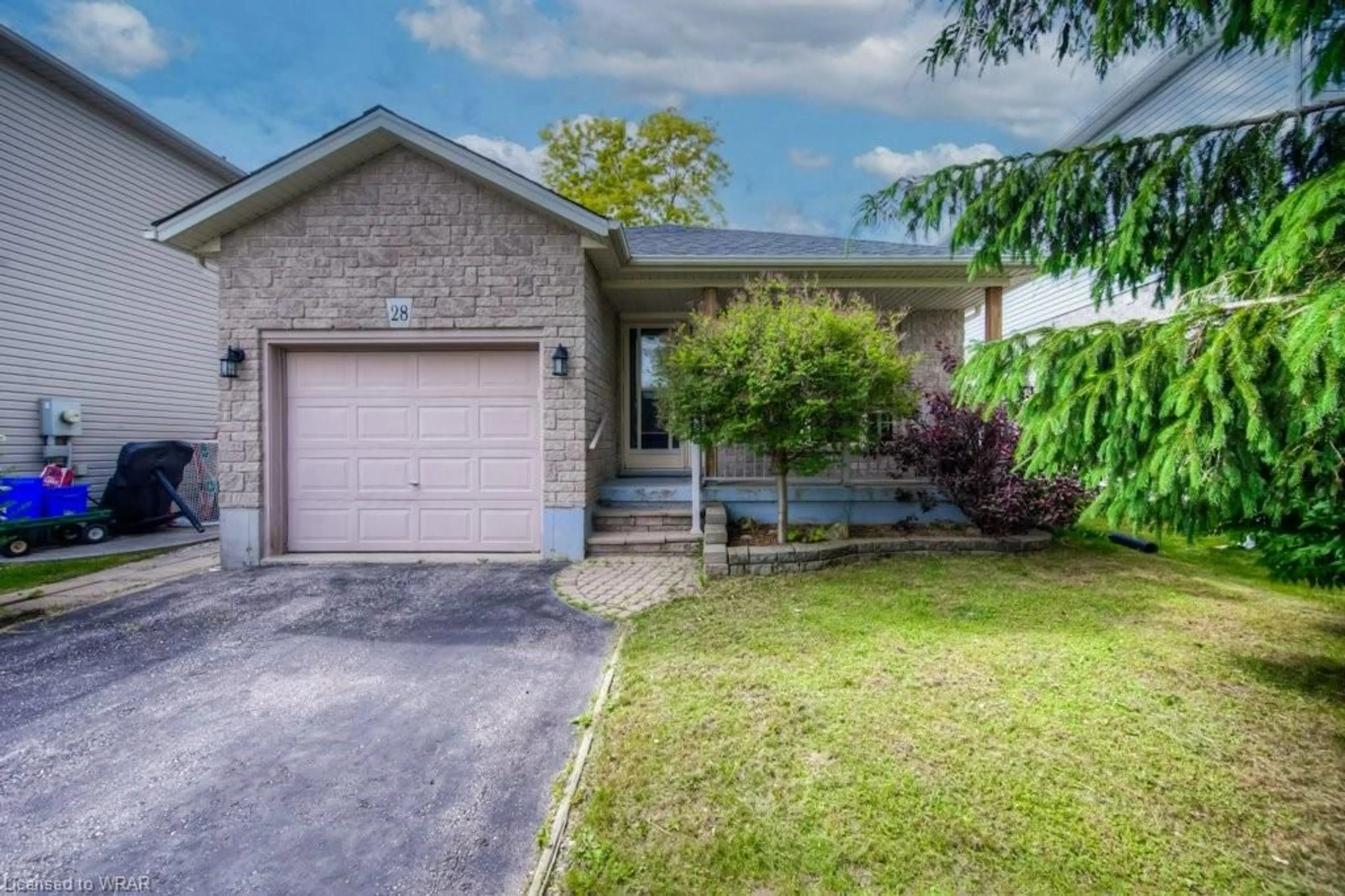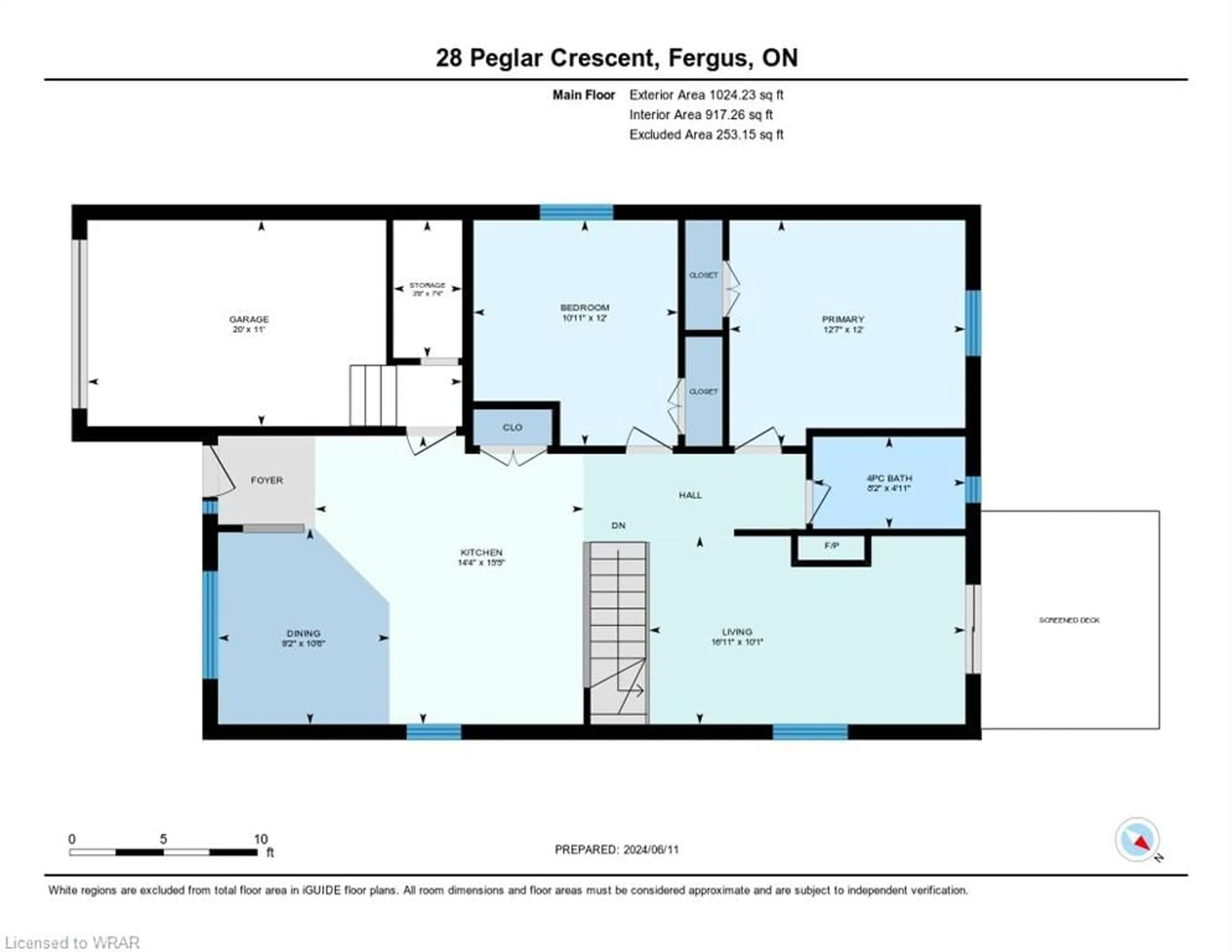28 Peglar Cres, Fergus, Ontario N1M 3T3
Contact us about this property
Highlights
Estimated ValueThis is the price Wahi expects this property to sell for.
The calculation is powered by our Instant Home Value Estimate, which uses current market and property price trends to estimate your home’s value with a 90% accuracy rate.$723,000*
Price/Sqft$403/sqft
Days On Market46 days
Est. Mortgage$2,877/mth
Tax Amount (2024)$3,478/yr
Description
This meticulously cared-for Ried's bungalow resides on a tranquil street in charming Fergus. Discover the main floor, boasting two bedrooms, a cozy living room, well-appointed kitchen, and recently updated bathroom (2021) featuring fresh paint, new vanity, and a stylish backsplash. The spacious kitchen invites culinary creativity with its peninsula, extended solid wood cabinetry, island with convenient pull-out drawers, and a delightful eat-in breakfast area. Picture yourself preparing a festive Christmas dinner while overlooking guests in the family room, warmed by the inviting custom gas fireplace. For those seeking relaxation and enjoyment of the outdoors, the three-season sunroom, skillfully crafted by Tropical Sunrooms in 2014, serves as a splendid extension of your picturesque backyard. Adjacent to the sunroom, a recently installed stone patio awaits your BBQ gatherings, surrounded by a verdant grassy expanse bordered by lush gardens. Completing this delightful abode is a finished rec room, an office area, and a three-piece bath on the lower level. Additionally, a generously sized unfinished bonus area in the basement awaits your personal touch, whether it be a third bedroom, workshop, home gym, or any other creative endeavor you envision! Outside, you'll appreciate the convenience of a garden shed, gutter guards, and a roof heater (2019). A new hot tub for relaxing was installed in 2022. The roof is pre-wired for a satellite dish with a roof mount, and Fiber Optic High-Speed Internet wiring is readily available for seamless connectivity. Most windows upgraded to triple pane in 2018. 2KM from Cataract Trail and proximity to new playground and nature area, 28 Peglar is a solid and low-maintenance property located near shopping, parks, and churches. With ducts cleaned and carpets shampooed, this home is primed for its new owners to move in and start creating cherished memories. Welcome home!
Property Details
Interior
Features
Main Floor
Bathroom
1.50 x 2.494-Piece
Bedroom
3.66 x 3.33Kitchen
4.70 x 4.37Dining Room
3.20 x 2.79Exterior
Features
Parking
Garage spaces 1
Garage type -
Other parking spaces 2
Total parking spaces 3
Property History
 43
43Get up to 1% cashback when you buy your dream home with Wahi Cashback

A new way to buy a home that puts cash back in your pocket.
- Our in-house Realtors do more deals and bring that negotiating power into your corner
- We leverage technology to get you more insights, move faster and simplify the process
- Our digital business model means we pass the savings onto you, with up to 1% cashback on the purchase of your home

