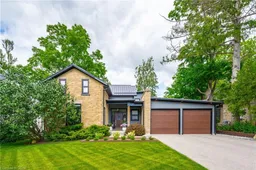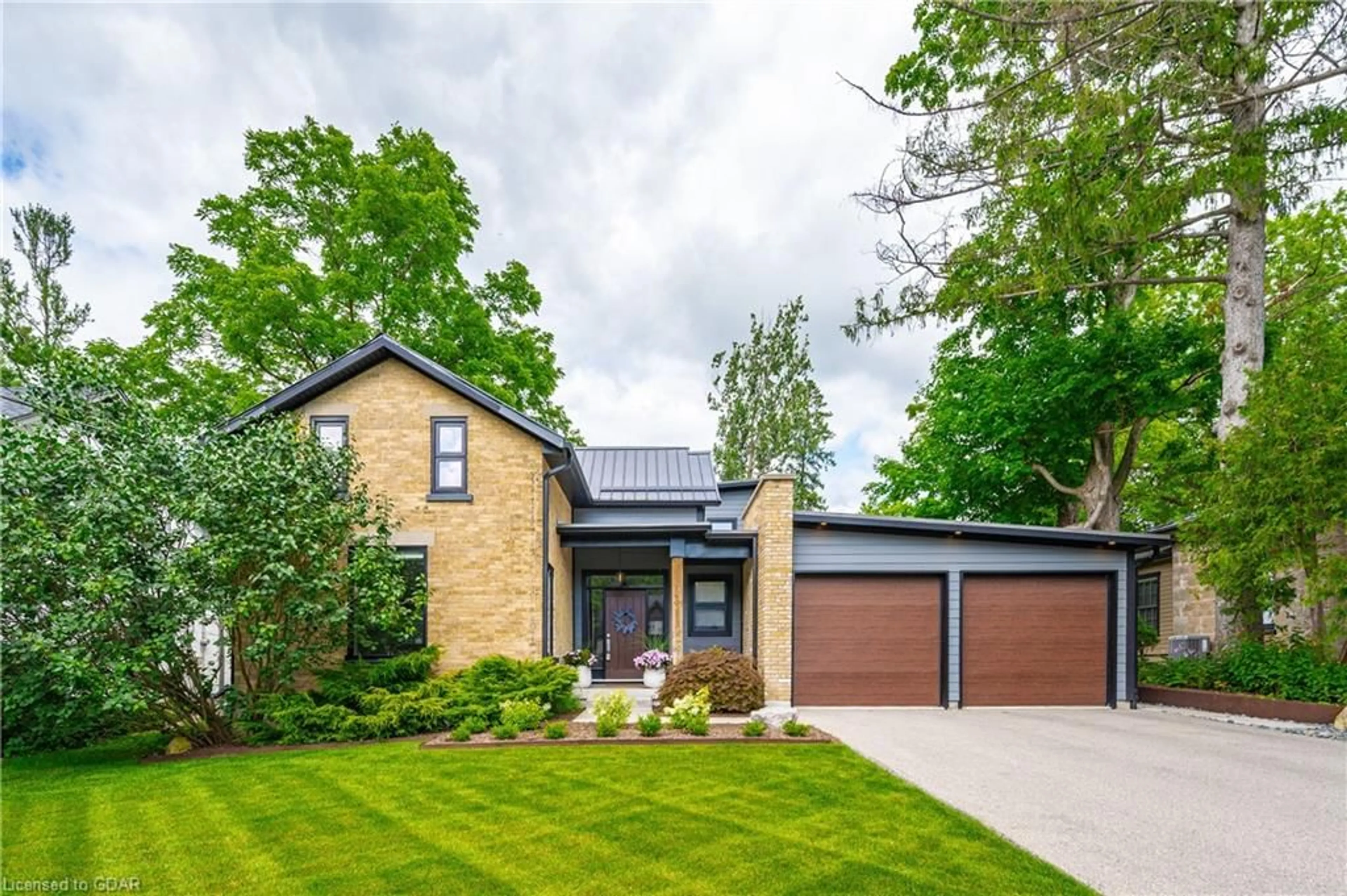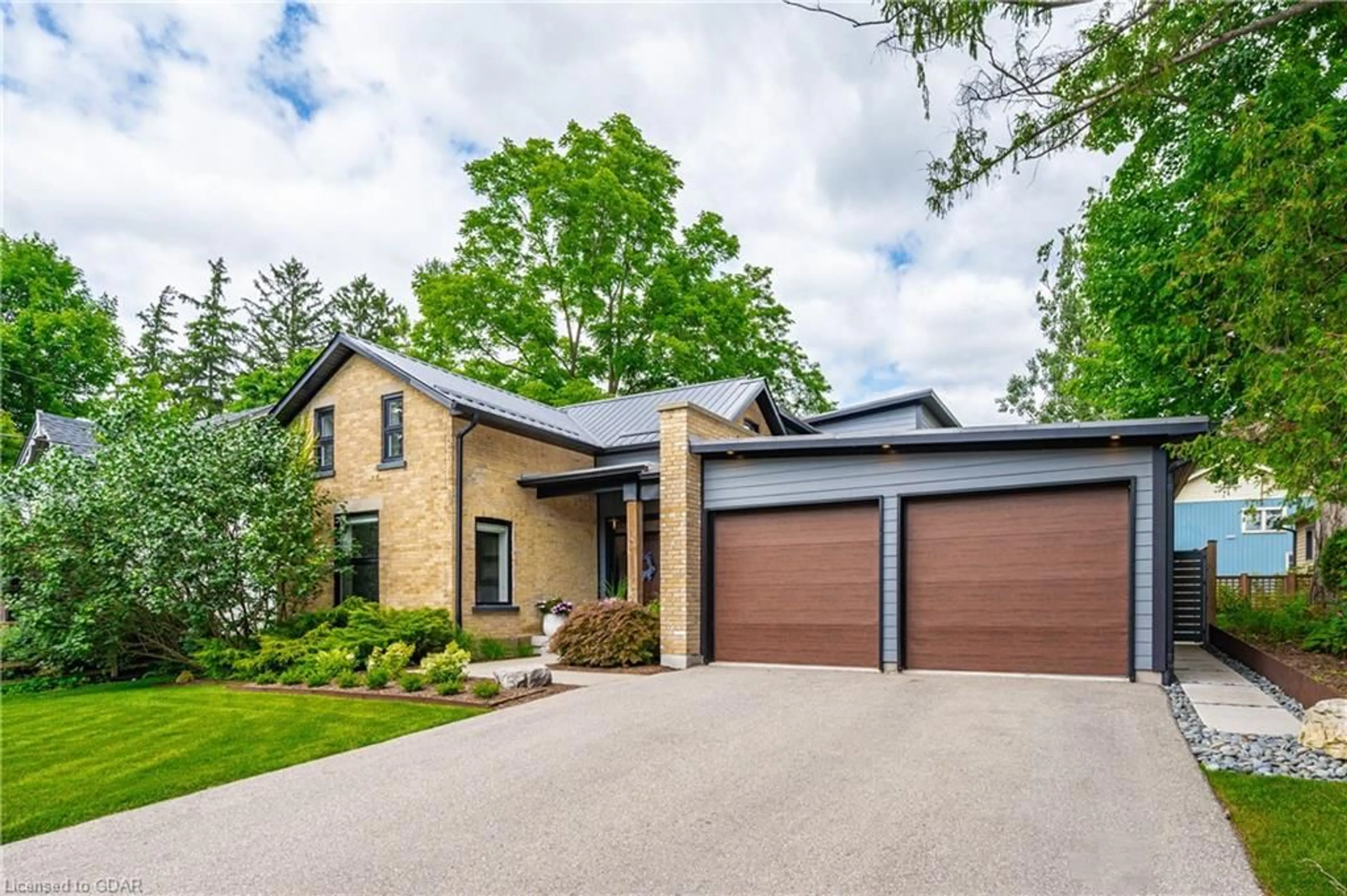279 Geddes St, Elora, Ontario N0B 1S0
Contact us about this property
Highlights
Estimated ValueThis is the price Wahi expects this property to sell for.
The calculation is powered by our Instant Home Value Estimate, which uses current market and property price trends to estimate your home’s value with a 90% accuracy rate.$1,404,000*
Price/Sqft$540/sqft
Days On Market9 days
Est. Mortgage$7,300/mth
Tax Amount (2023)$6,551/yr
Description
Welcome to 279 Geddes, where the seamless fusion of historical charm and contemporary elegance creates a truly stunning residence. This home was meticulously reinvented in 2017 and has since received numerous enhancements that continue to captivate admirers. From the moment you arrive, you’ll notice the perfect blend of classic and modern design that has made this property a local landmark. Inside, the thoughtful layout offers four bedrooms above grade, including a versatile main-floor bedroom that could easily serve as a second primary suite. The open-concept living areas feature soaring ceilings that flood the space with natural light, and they overlook a completely private, professionally landscaped backyard designed for seasonal living. The oversized double car garage and large laundry/mud room emphasize the home’s functional design, ensuring convenience and ease.The kitchen is a culinary enthusiast’s dream, soon to be enhanced with a custom coffee bar to elevate the space even further. The second floor is a sanctuary unto itself, with a luxurious primary suite and additional bedrooms. Meanwhile, the professionally finished basement provides a flexible space perfect for a rec room, home gym, yoga studio, or art space – the options are endless. Located in the heart of Elora, this home is within walking distance of all the town's charming amenities. To truly appreciate the beauty and charm of 279 Geddes, it must be seen in person. Don’t miss the opportunity to experience this extraordinary home. Seeing is believing and this home has to be seen in person to be truly appreciated.
Property Details
Interior
Features
Main Floor
Dining Room
5.59 x 3.53Bathroom
3-Piece
Laundry
1.83 x 3.35Kitchen
3.02 x 5.11Exterior
Features
Parking
Garage spaces 2
Garage type -
Other parking spaces 4
Total parking spaces 6
Property History
 50
50Get up to 1% cashback when you buy your dream home with Wahi Cashback

A new way to buy a home that puts cash back in your pocket.
- Our in-house Realtors do more deals and bring that negotiating power into your corner
- We leverage technology to get you more insights, move faster and simplify the process
- Our digital business model means we pass the savings onto you, with up to 1% cashback on the purchase of your home

