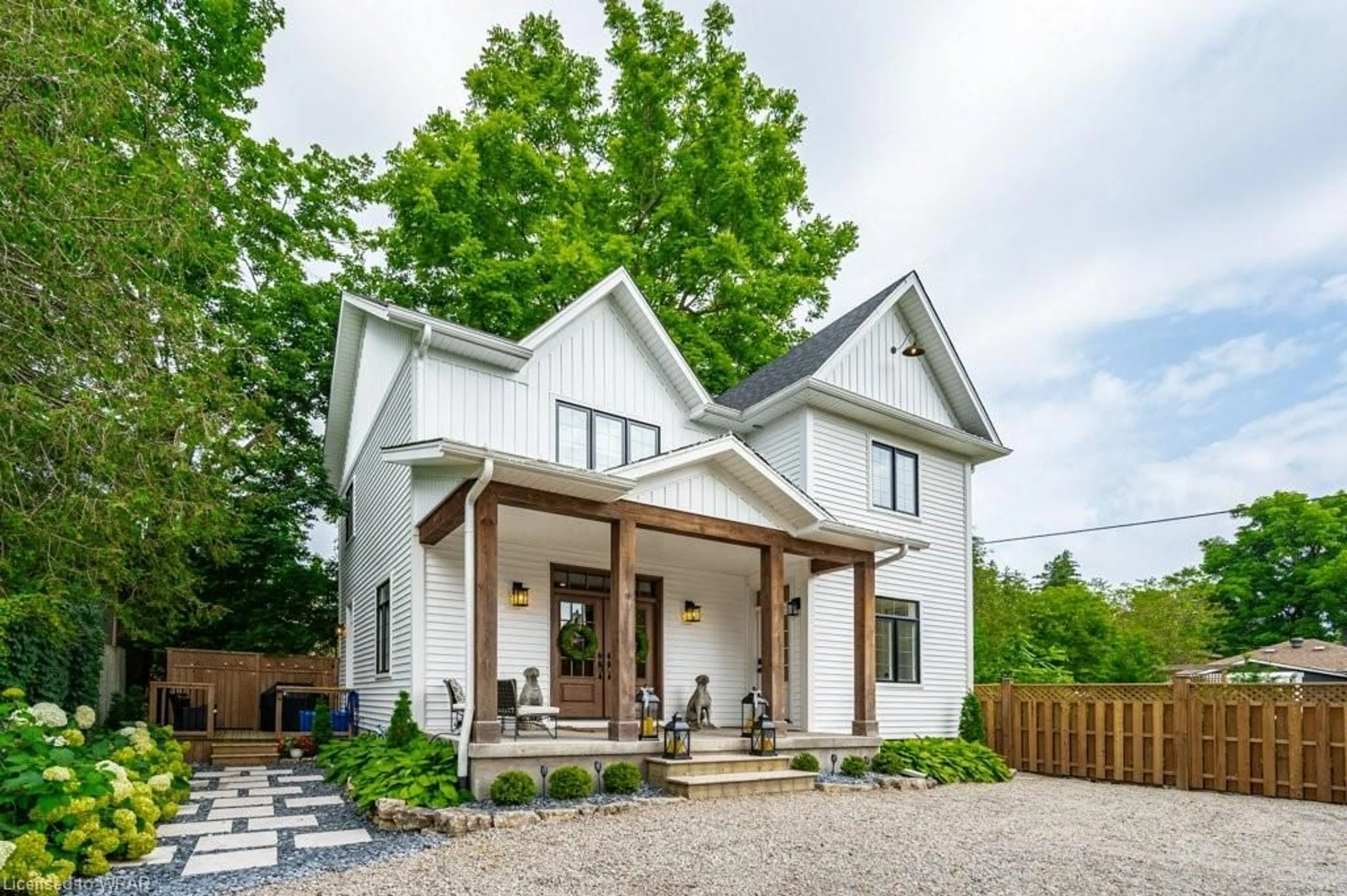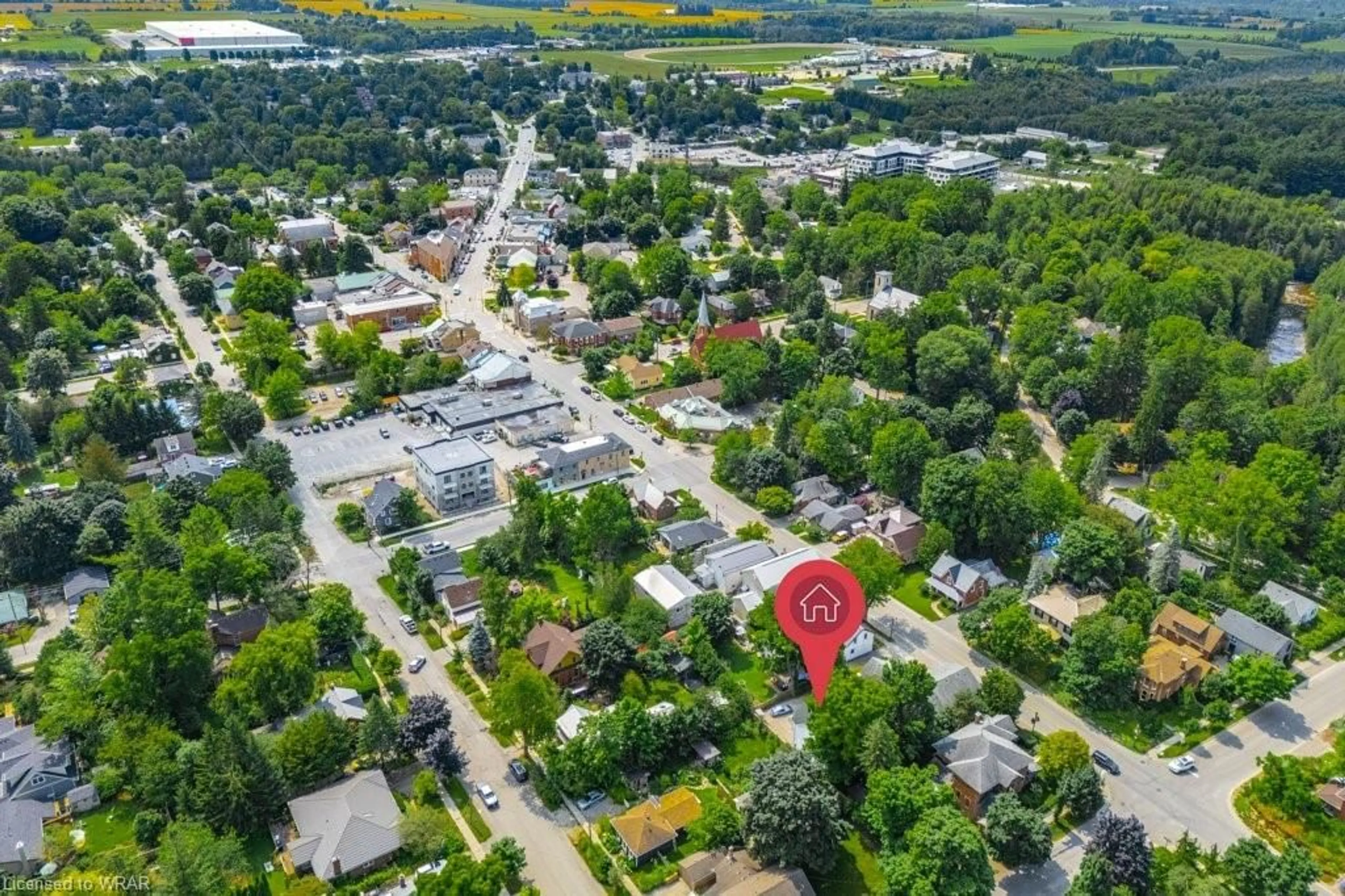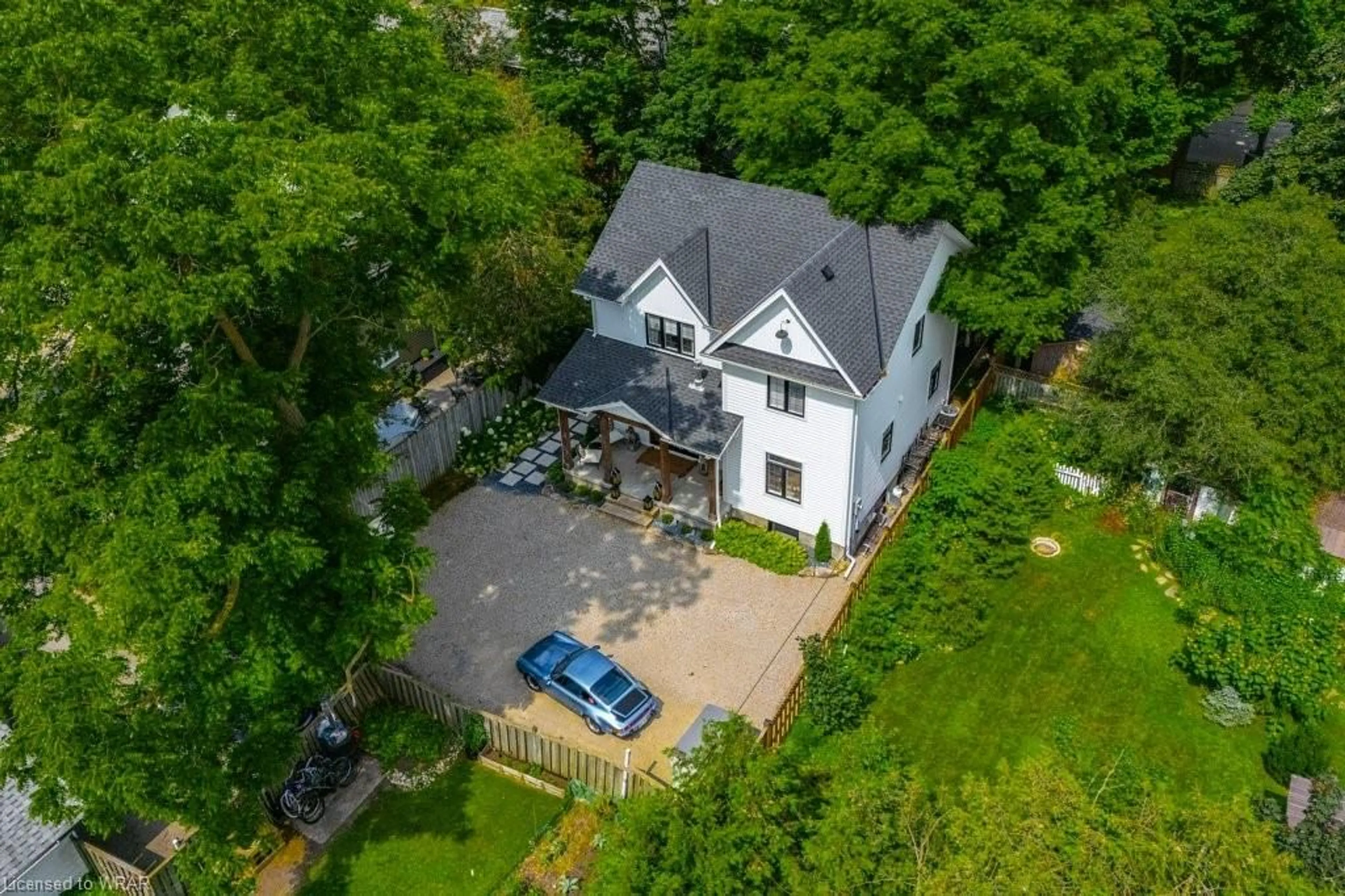245 Geddes St, Elora, Ontario N0B 1S0
Contact us about this property
Highlights
Estimated ValueThis is the price Wahi expects this property to sell for.
The calculation is powered by our Instant Home Value Estimate, which uses current market and property price trends to estimate your home’s value with a 90% accuracy rate.Not available
Price/Sqft$548/sqft
Est. Mortgage$5,733/mo
Tax Amount (2024)$3,661/yr
Days On Market114 days
Description
Welcome to 245 Geddes Street, a breathtaking custom-built residence nestled in the vibrant heart of downtown Elora. This exquisite home built in 2021 showcases unparalleled craftsmanship and premium finishes at every turn. Natural light floods the interior, accentuating the luxurious heated flooring in the bathrooms and foyer, and the elegant engineered hardwood throughout. Solid wood privacy doors open to reveal a spacious kitchen, adorned with high-end appliances, quartz countertops, and a generous island perfect for entertaining. Adjacent to the kitchen, the charming dining room and inviting family room, featuring a striking gas fireplace, create a warm and welcoming atmosphere. Upstairs, the residence offers three generously sized bedrooms, a convenient laundry area, a stylishly appointed bathroom, and a sumptuous primary suite complete with a walk-in closet and a spa-like ensuite. The finished basement, with its 9-foot ceilings, provides additional living space including an extra bedroom currently set up as a home gym, a versatile rec room, ample storage, and a luxury three-piece bathroom. Outdoors, a large covered front porch, mature trees, and a low-maintenance landscaped yard invite relaxation and enjoyment. With C4 zoning, this property offers a wealth of possibilities. This showpiece home can come furnished, and a great rental possibility! This is Downtown Elora's best kept secret, perfectly tucked away from view of the street. Experience this exceptional home for yourself—schedule your private tour today!
Property Details
Interior
Features
Main Floor
Dining Room
3.07 x 5.46Bathroom
2.39 x 2.443-Piece
Kitchen
4.42 x 3.78Foyer
1.55 x 3.07Exterior
Features
Parking
Garage spaces -
Garage type -
Total parking spaces 3
Property History
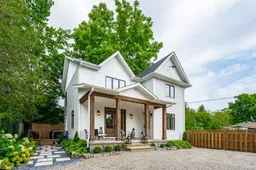 48
48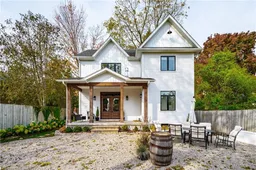 48
48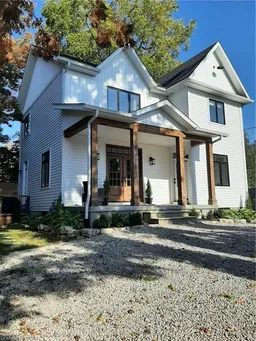 20
20Get up to 1% cashback when you buy your dream home with Wahi Cashback

A new way to buy a home that puts cash back in your pocket.
- Our in-house Realtors do more deals and bring that negotiating power into your corner
- We leverage technology to get you more insights, move faster and simplify the process
- Our digital business model means we pass the savings onto you, with up to 1% cashback on the purchase of your home
