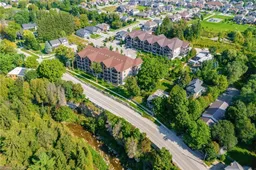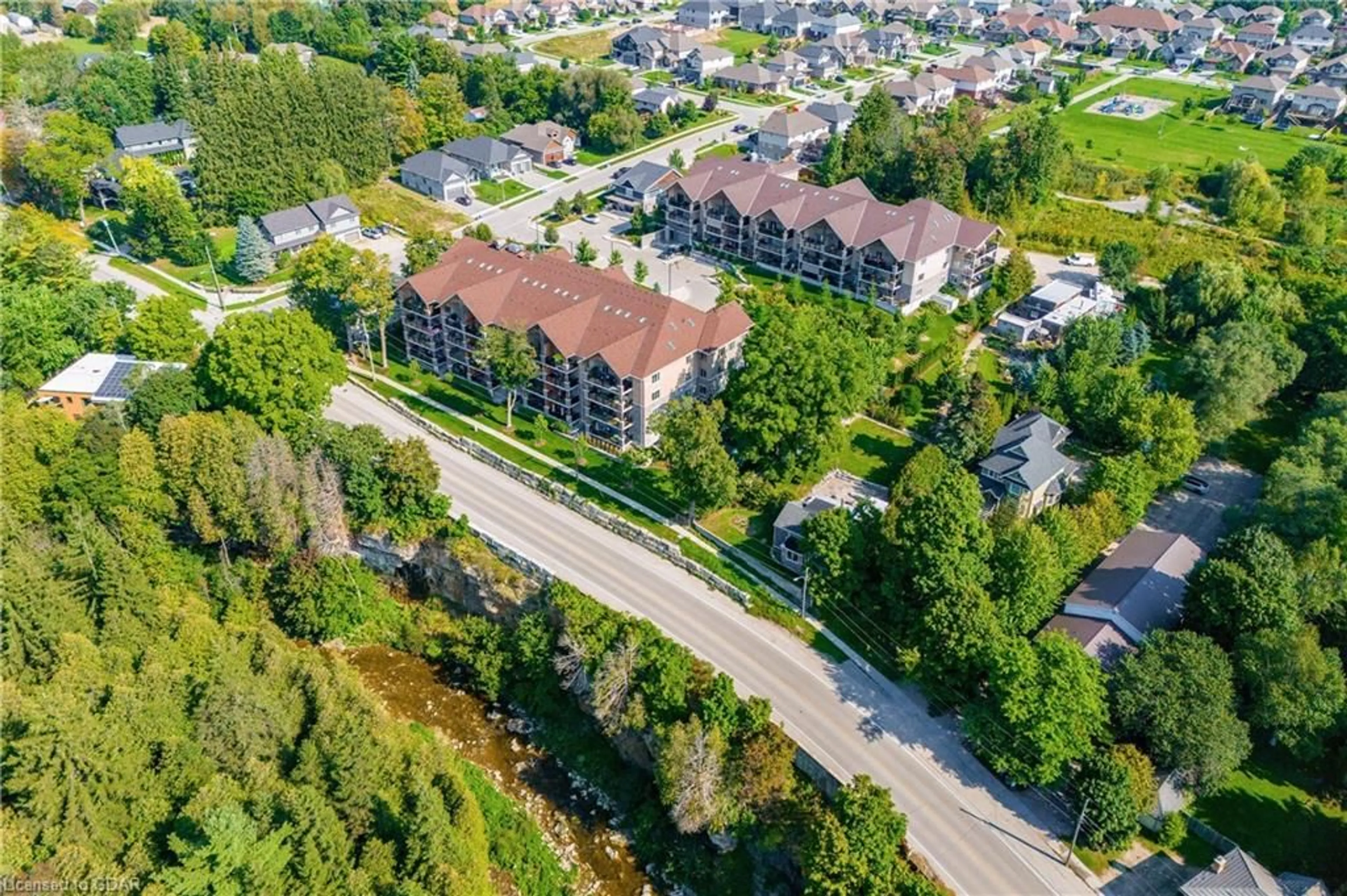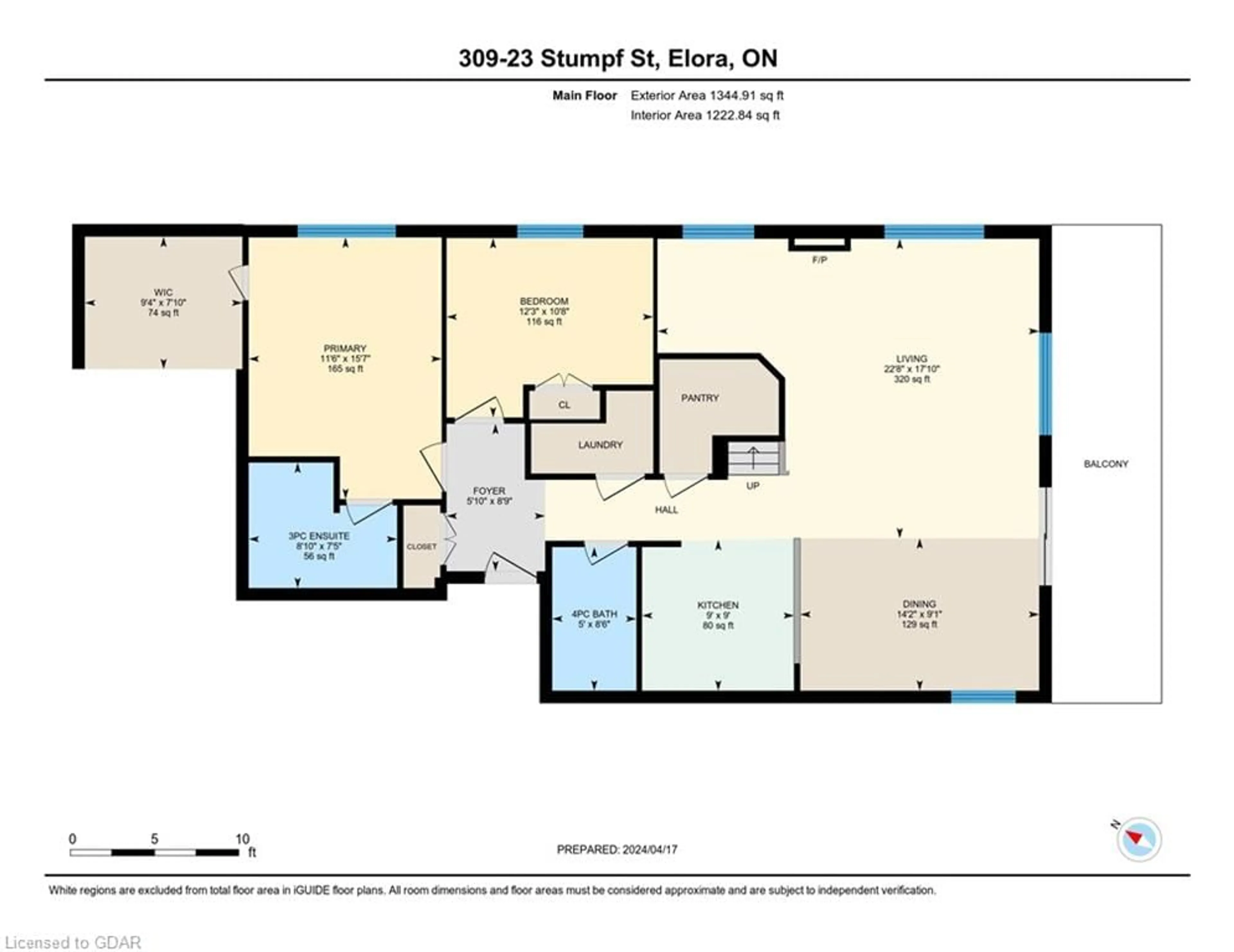23 Stumpf Street #309, Elora, Ontario N0B 1S0
Contact us about this property
Highlights
Estimated ValueThis is the price Wahi expects this property to sell for.
The calculation is powered by our Instant Home Value Estimate, which uses current market and property price trends to estimate your home’s value with a 90% accuracy rate.$796,000*
Price/Sqft$431/sqft
Days On Market59 days
Est. Mortgage$3,693/mth
Maintenance fees$944/mth
Tax Amount (2023)$5,275/yr
Description
Stunning, modern one of a kind condo on the PENTHOUSE level at Elora Heights. Arguably one of the nicest units in the whole complex - with a quiet south end location. ( Was even featured in a well known home design magazine. ) Built in 2017 and beautifully upgraded, absolutely no detail was overlooked in the planning and finishing of this condo. Soaring 16+ foot vaulted ceilings open to the SECOND FLOOR LOFT. Luxurious finishes throughout; too many upgrades to list here. A thoughtfully designed 1800+ square foot layout; be sure to check out the online floorplans and virtual tour. Two bedrooms ( including amazing primary suite) and two FULL bathrooms. And of course, the special custom finished loft level with SKYLIGHTS which offers additional living space - and also features a separate room which would make a fantastic guest suite or home office. Great panoramic views to the east, south and west from the absolutely huge extra wide balcony, a perfect place to enjoy outdoor living. ( Lots of room for all your patio furniture here ! ) UNDERGROUND PARKING and storage included. Building amenities include a gorgeous welcoming lobby, well appointed party room and lounge as well as an exercise room. Condo fees INCLUDE heating, cooling and water. All of this within walking distance of Downtown Elora shops, cafes, and restaurants as well as the Grand River, parks and walking trails. Truly a one of a kind property and certainly one that must be seen to believe. Book your private showing today.
Property Details
Interior
Features
Main Floor
Foyer
2.67 x 1.78Dining Room
2.77 x 4.32Bedroom Primary
4.75 x 3.51Other
2.39 x 2.84Exterior
Features
Parking
Garage spaces 1
Garage type -
Other parking spaces 0
Total parking spaces 1
Condo Details
Amenities
BBQs Permitted, Elevator(s), Fitness Center, Game Room, Industrial Water Softener, Party Room
Inclusions
Property History
 42
42Get up to 1% cashback when you buy your dream home with Wahi Cashback

A new way to buy a home that puts cash back in your pocket.
- Our in-house Realtors do more deals and bring that negotiating power into your corner
- We leverage technology to get you more insights, move faster and simplify the process
- Our digital business model means we pass the savings onto you, with up to 1% cashback on the purchase of your home

