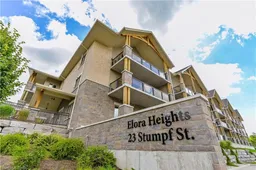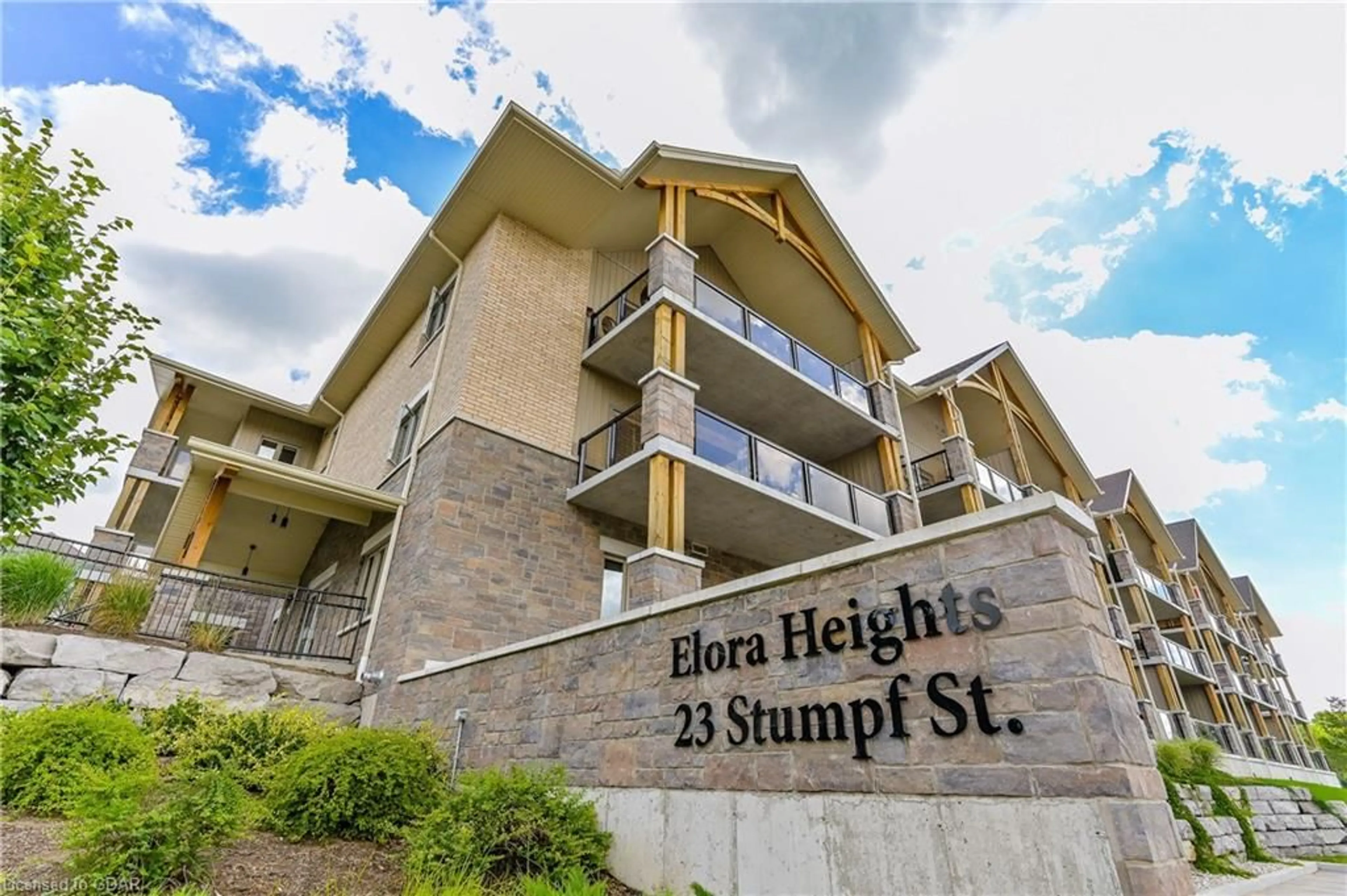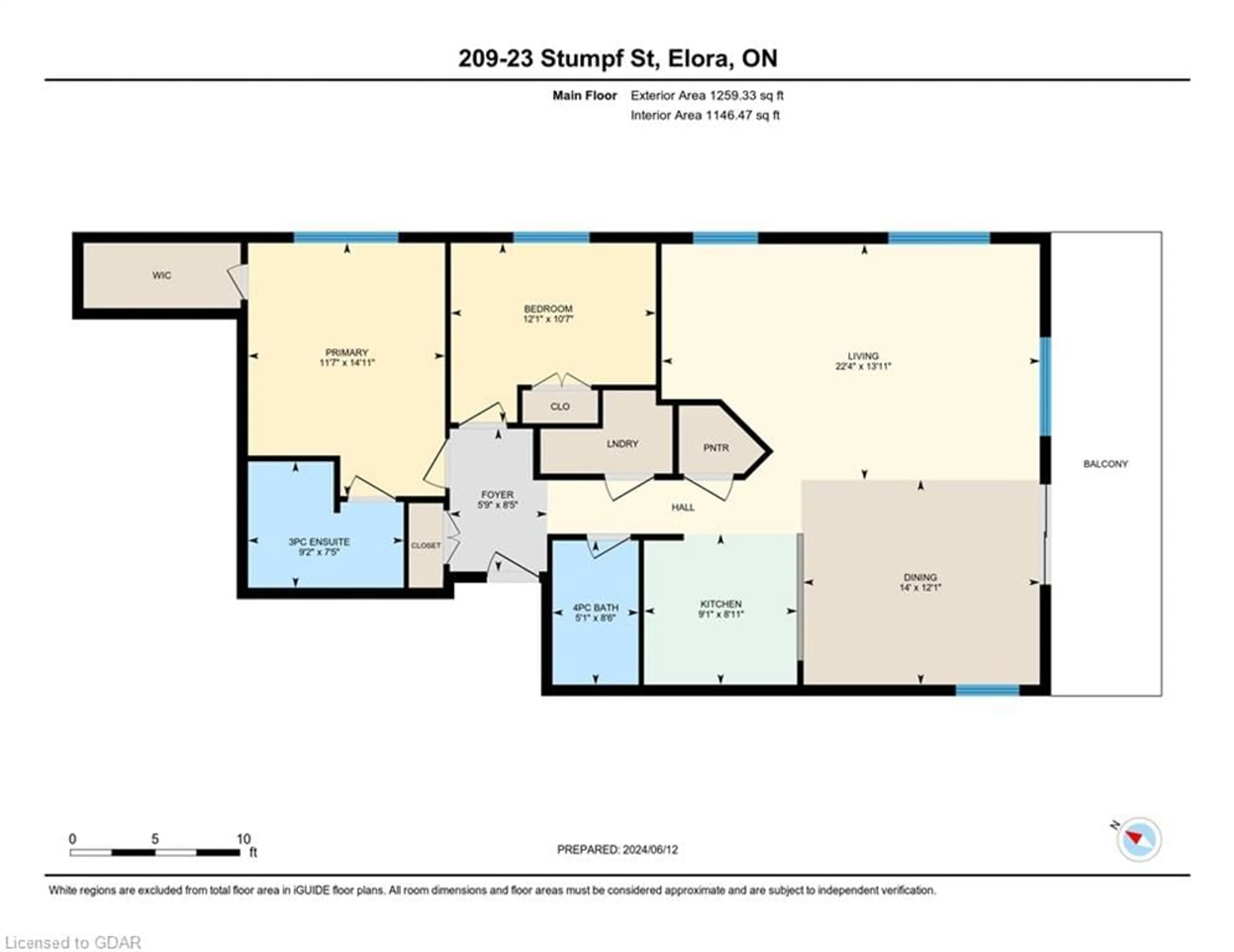23 Stumpf St #209, Elora, Ontario N0B 1S0
Contact us about this property
Highlights
Estimated ValueThis is the price Wahi expects this property to sell for.
The calculation is powered by our Instant Home Value Estimate, which uses current market and property price trends to estimate your home’s value with a 90% accuracy rate.$778,000*
Price/Sqft$666/sqft
Days On Market45 days
Est. Mortgage$3,650/mth
Maintenance fees$745/mth
Tax Amount (2024)$4,680/yr
Description
Welcome to 209 - 23 Stumpf St. This gorgeous 2BR/2BTH condo is a sight to see. With the south facing oversized balcony view overlooking Elora you can enjoy the outdoors and beautiful sunsets. This unit features 2 large bedrooms. The primary bedroom has a walk-in closet and ensuite with walk in shower. The open concept living and dining space makes entertaining easy. The oversized living room has a perfect spot for a small workspace. Additional full 4 pc bath and laundry in suite. Well thought out pantry/storage room. The kitchen is a chefs dream with its upgraded cabinetry, countertops and appliances. The condo building is equipped with a beautiful amenity room, fantastic to be able to host a larger group. An exercise room is conveniently nearby. THREE (3) underground parking spots are a dream for the multi car family. There is also a private storage room. Just an easy stroll or short drive to downtown Elora, makes it easy to enjoy dining out, shopping or gathering groceries. Not only are amenities nearby so are all the other reasons you would want to live in Elora; the Grand River, the Elora Gorge, hiking trails, the Elora Quarry and many unique artisan and musical events to enjoy. Perfect for the downsizer, professional or snowbird who loves the convenience of locking up and not having to worry. Call today for a private view. Don't miss out on this gorgeous home.
Property Details
Interior
Features
Main Floor
Bathroom
4-Piece
Bedroom
3.68 x 3.23Foyer
2.57 x 1.75Kitchen
2.77 x 2.72Exterior
Features
Parking
Garage spaces 3
Garage type -
Other parking spaces 0
Total parking spaces 3
Condo Details
Amenities
Elevator(s), Fitness Center, Game Room, Parking
Inclusions
Property History
 35
35Get up to 1% cashback when you buy your dream home with Wahi Cashback

A new way to buy a home that puts cash back in your pocket.
- Our in-house Realtors do more deals and bring that negotiating power into your corner
- We leverage technology to get you more insights, move faster and simplify the process
- Our digital business model means we pass the savings onto you, with up to 1% cashback on the purchase of your home

