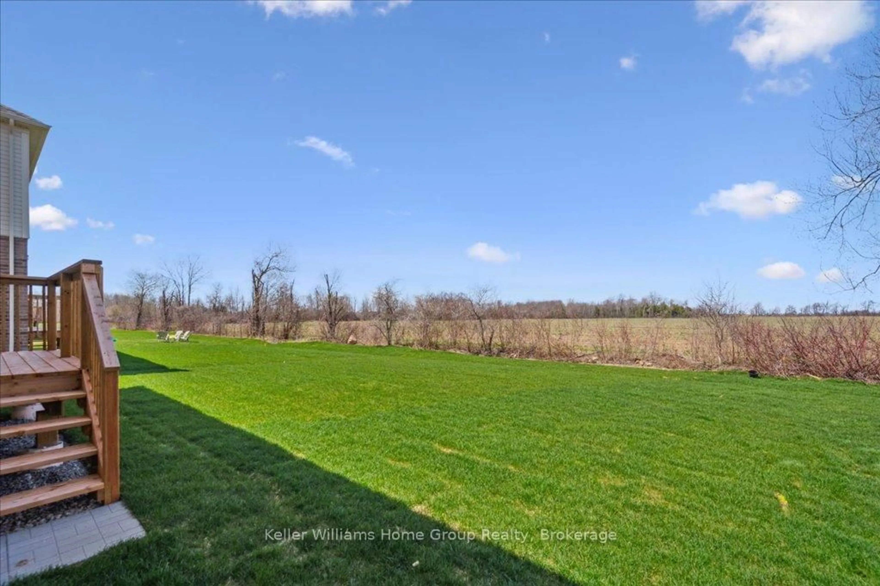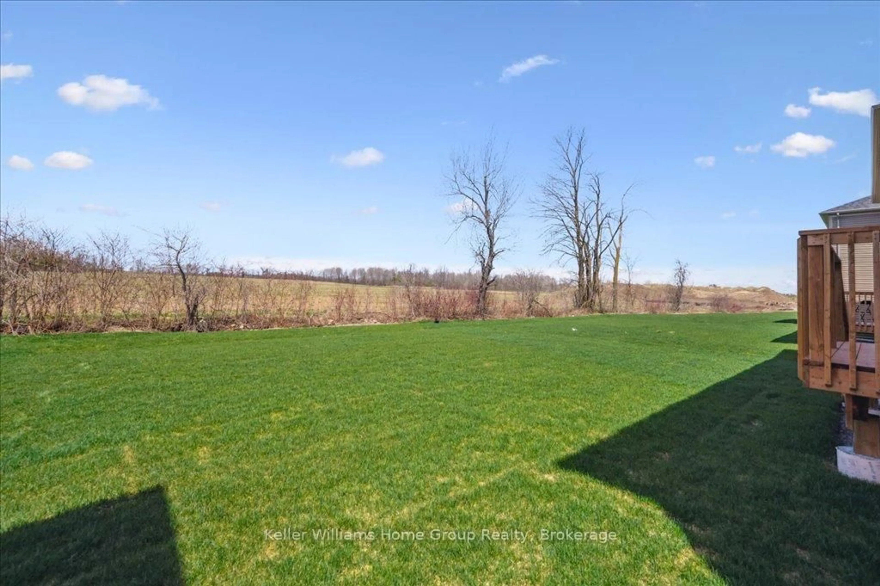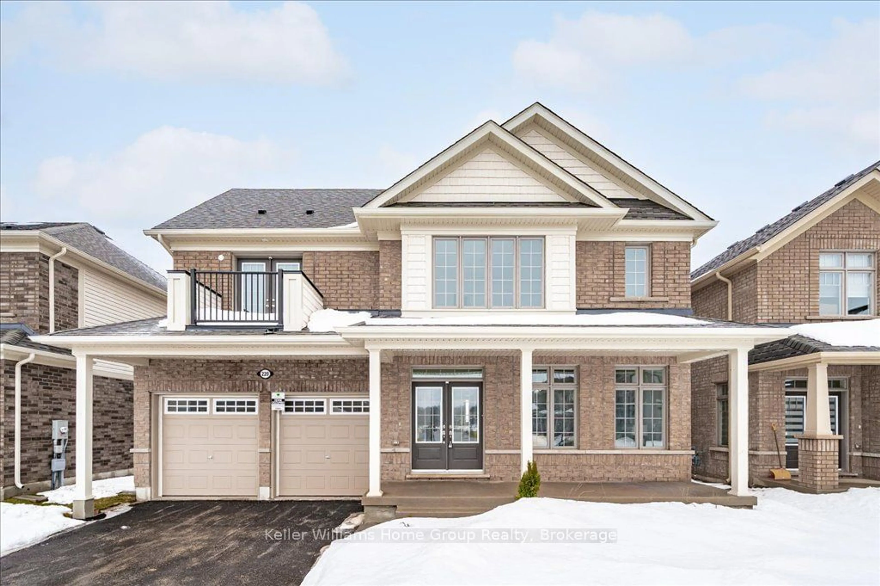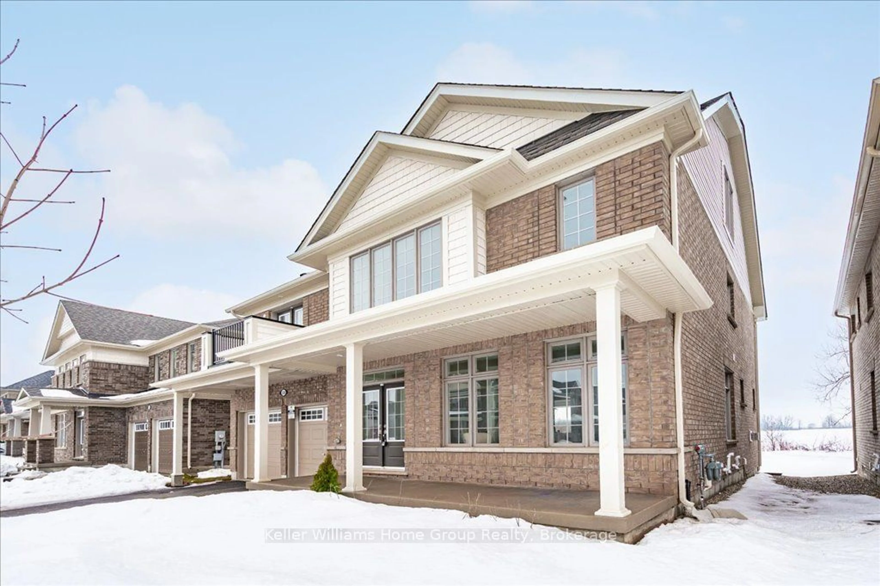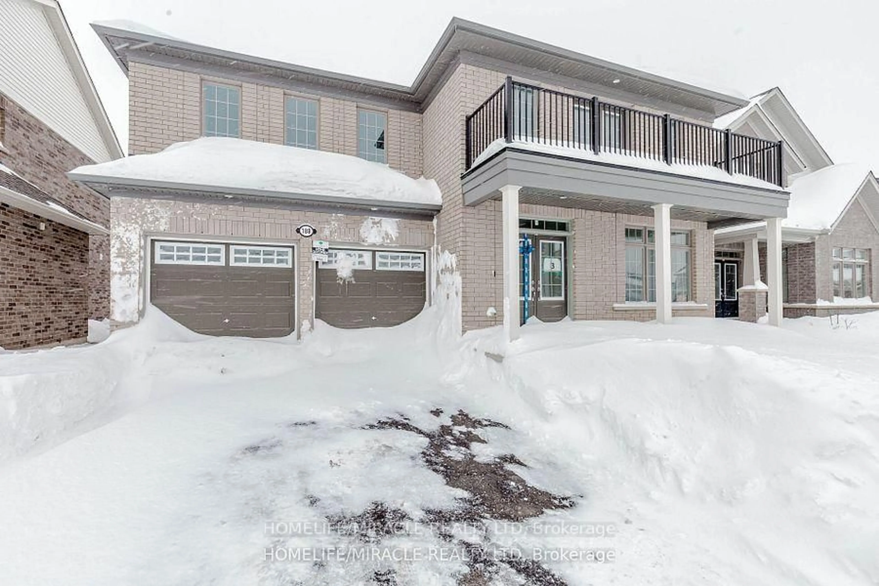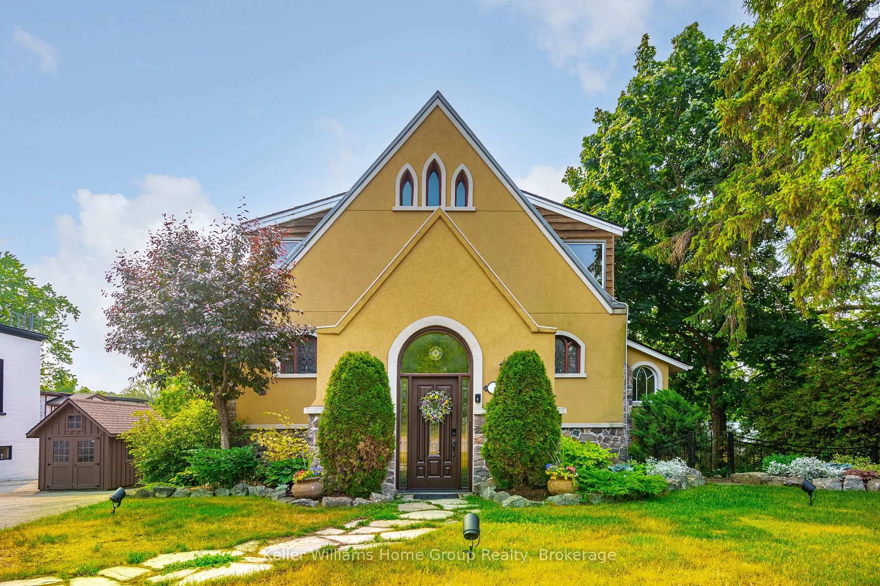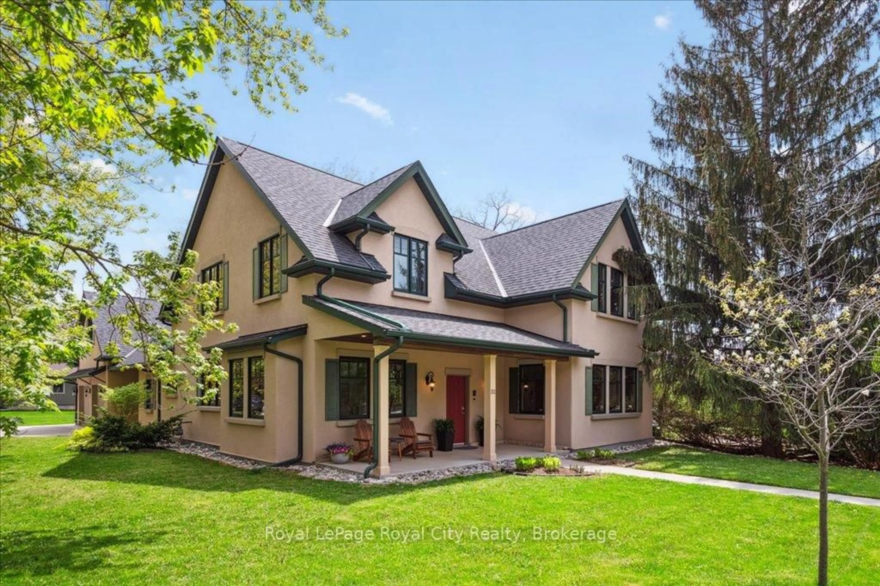220 Rea Dr, Centre Wellington, Ontario N1M 0K1
Contact us about this property
Highlights
Estimated ValueThis is the price Wahi expects this property to sell for.
The calculation is powered by our Instant Home Value Estimate, which uses current market and property price trends to estimate your home’s value with a 90% accuracy rate.Not available
Price/Sqft$339/sqft
Est. Mortgage$6,008/mo
Tax Amount (2024)-
Days On Market86 days
Description
Welcome to this stunning, brand new Tribute Communities-built home, located in the heart of a highly sought-after Fergus neighborhood. Set on a spacious 50-foot lot, this property is just moments away from schools, parks, & the scenic Cataract Trail. With its remarkable 3522 square feet of finished living space, this Briggs model offers ample room for growing families. This exquisite brick home features 5 bedrooms & 5 bathrooms, ensuring comfort & privacy for everyone. A double paved driveway leads you to the inviting front porch, perfect for relaxing evenings. Inside, the home boasts formal living and dining rooms, ideal for hosting guests and family gatherings. The abundant natural light floods the space, creating a warm & welcoming atmosphere throughout. The spacious kitchen is equipped with an island, plenty of cupboard space & generous counter space, making meal preparation a breeze. Adjacent to the kitchen is a bright dinette with a walkout to a rear wood deck. The family room, complete with a cozy gas fireplace, provides the perfect spot for family entertainment. Upstairs, you'll find 4 generously sized bedrooms. Bedroom 2 features a private 4-piece ensuite bath & a walkout to private balcony. Bedrooms 3 & 4 share a convenient Jack & Jill bathroom, making an ideal setup for kids prepping for the day out. The luxurious primary bedroom offers a 5-piece ensuite bath with double vanities, a glass shower & a standalone tub, creating a true retreat. The finished 3rd-floor loft offers additional living space with an entertainment room, bathroom & bedroom, making it perfect for guests, teens, or multigenerational families. This exceptional home is the perfect blend of luxury, comfort & functionality, making it the ideal choice for families seeking a wonderful community to call home. Looking for a new home without the long wait.now is your chance.
Property Details
Interior
Features
Main Floor
Dining
3.7 x 2.34Breakfast
2.86 x 4.13Bathroom
0.89 x 2.322 Pc Bath
Kitchen
3.7 x 4.13Exterior
Parking
Garage spaces 2
Garage type Attached
Other parking spaces 2
Total parking spaces 4
Property History
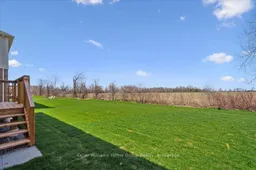 50
50Get up to 1.5% cashback when you buy your dream home with Wahi Cashback

A new way to buy a home that puts cash back in your pocket.
- Our in-house Realtors do more deals and bring that negotiating power into your corner
- We leverage technology to get you more insights, move faster and simplify the process
- Our digital business model means we pass the savings onto you, with up to 1.5% cashback on the purchase of your home
