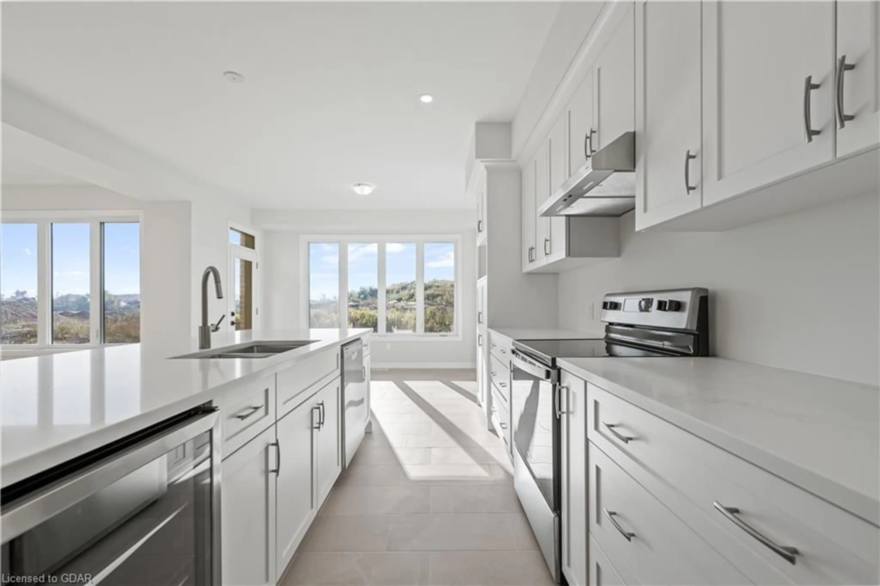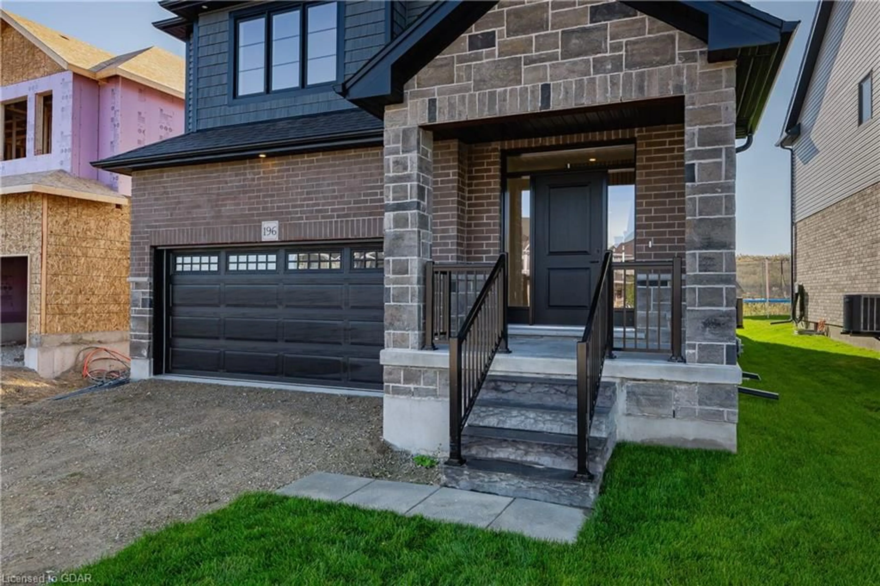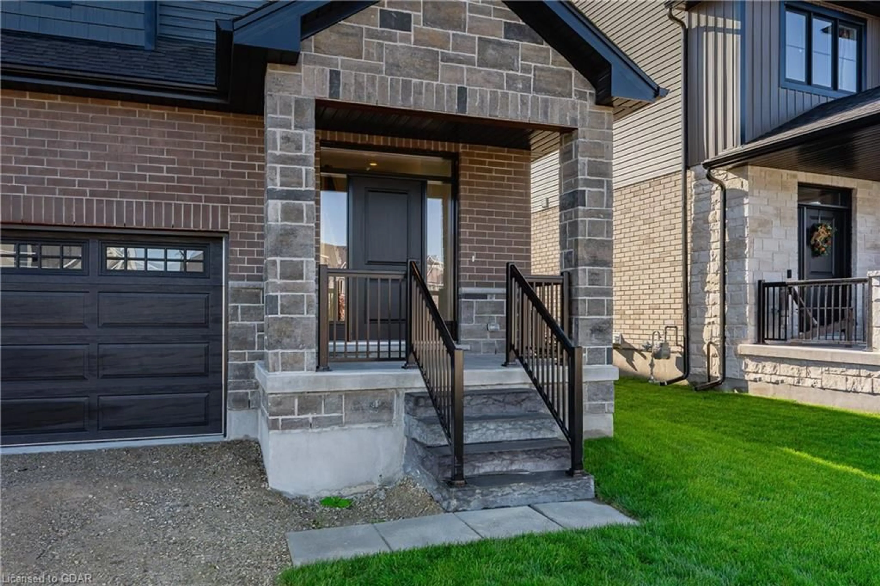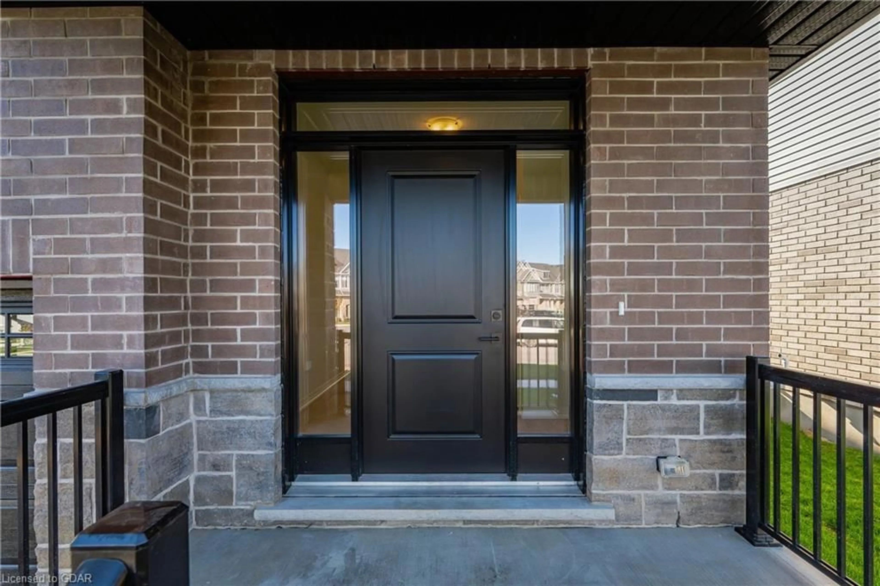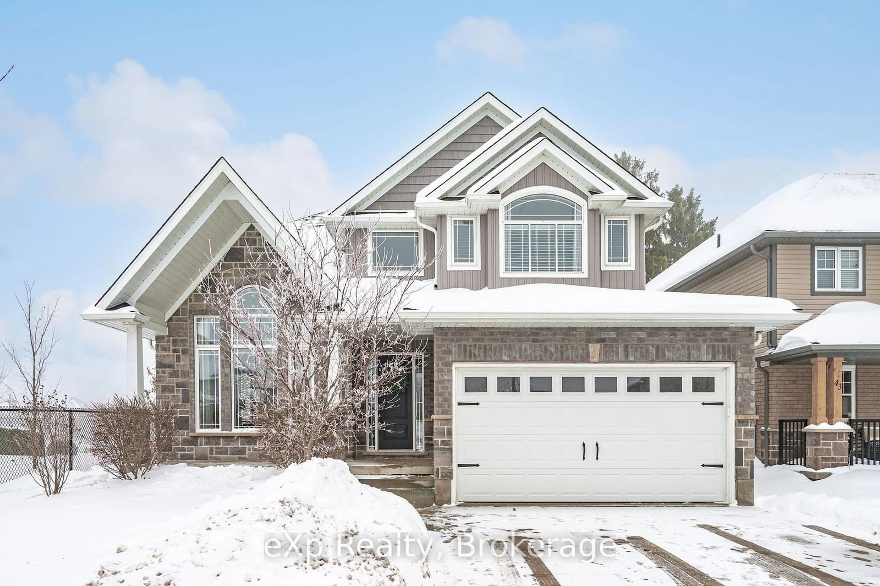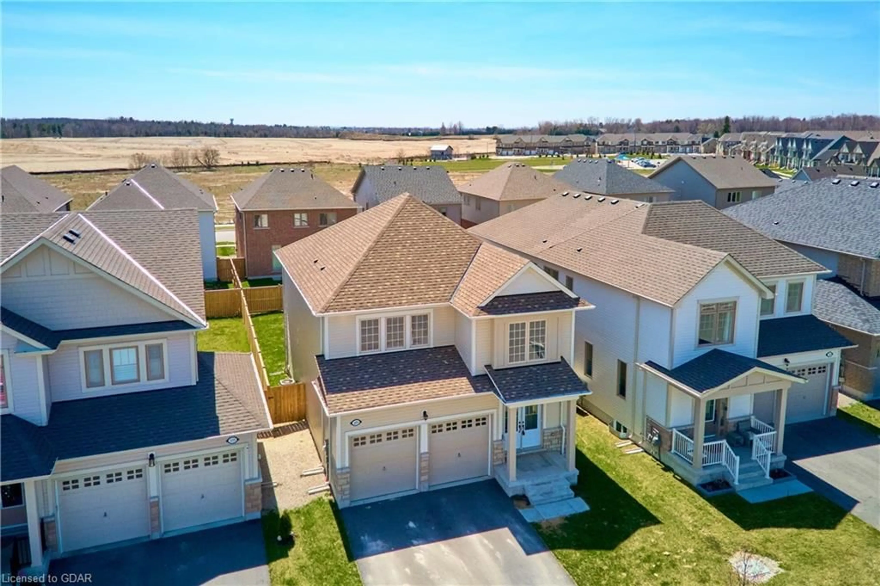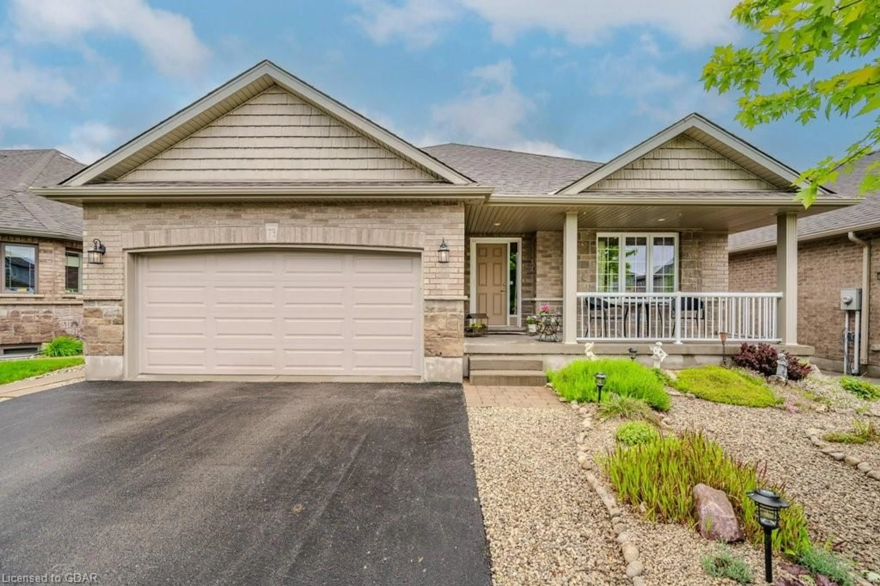196 Haylock Ave, Elora, Ontario N0B 2S0
Contact us about this property
Highlights
Estimated ValueThis is the price Wahi expects this property to sell for.
The calculation is powered by our Instant Home Value Estimate, which uses current market and property price trends to estimate your home’s value with a 90% accuracy rate.Not available
Price/Sqft$476/sqft
Est. Mortgage$5,136/mo
Tax Amount (2024)-
Days On Market122 days
Description
Welcome to 196 Haylock Ave, nestled in the picturesque community of South River, Elora. With over 2,500 square feet of well-designed living space, this beautiful home is ready to welcome its next family. The main floor features easy-to-maintain hardwood and tile flooring, while the expansive kitchen offers a stunning 9' stone-topped island, perfect for entertaining, ample cabinetry, and a dining area ideal for larger gatherings. Large, bright windows flood the home with natural light throughout the day, and an abundance of pot lights creates a warm and inviting atmosphere in the evenings. Upstairs, you'll find four generously sized bedrooms with plush carpeting, a convenient laundry room, and a spacious main bathroom. The primary suite is a luxurious retreat, featuring an indulgent ensuite complete with a freestanding tub, a large glass and tile shower, a double vanity with stone countertops, and a private water closet. Located just minutes from the Cataract Trail system and close to schools and downtown Elora, this home truly offers the best of both comfort and convenience. Don't miss out on this exceptional property!
Property Details
Interior
Features
Main Floor
Mud Room
1.91 x 1.83Dining Room
4.22 x 3.20Kitchen
4.01 x 3.96Foyer
2.44 x 2.13Exterior
Features
Parking
Garage spaces 2
Garage type -
Other parking spaces 2
Total parking spaces 4
Property History
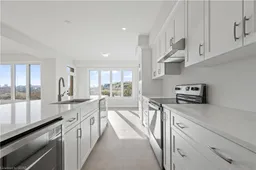 43
43Get up to 1% cashback when you buy your dream home with Wahi Cashback

A new way to buy a home that puts cash back in your pocket.
- Our in-house Realtors do more deals and bring that negotiating power into your corner
- We leverage technology to get you more insights, move faster and simplify the process
- Our digital business model means we pass the savings onto you, with up to 1% cashback on the purchase of your home
