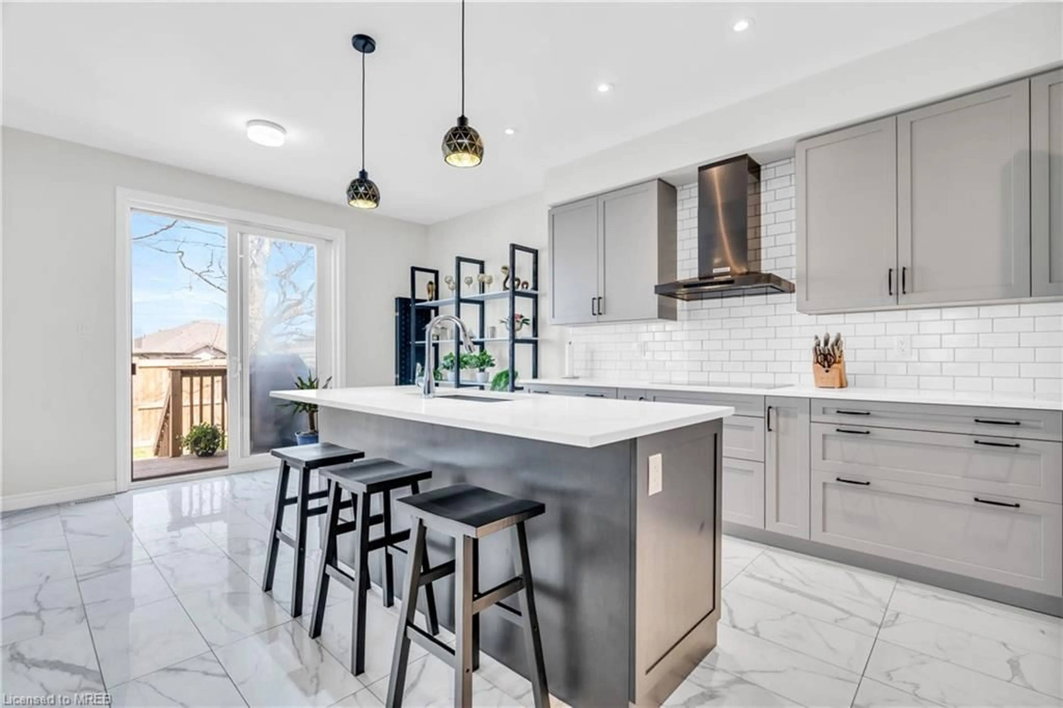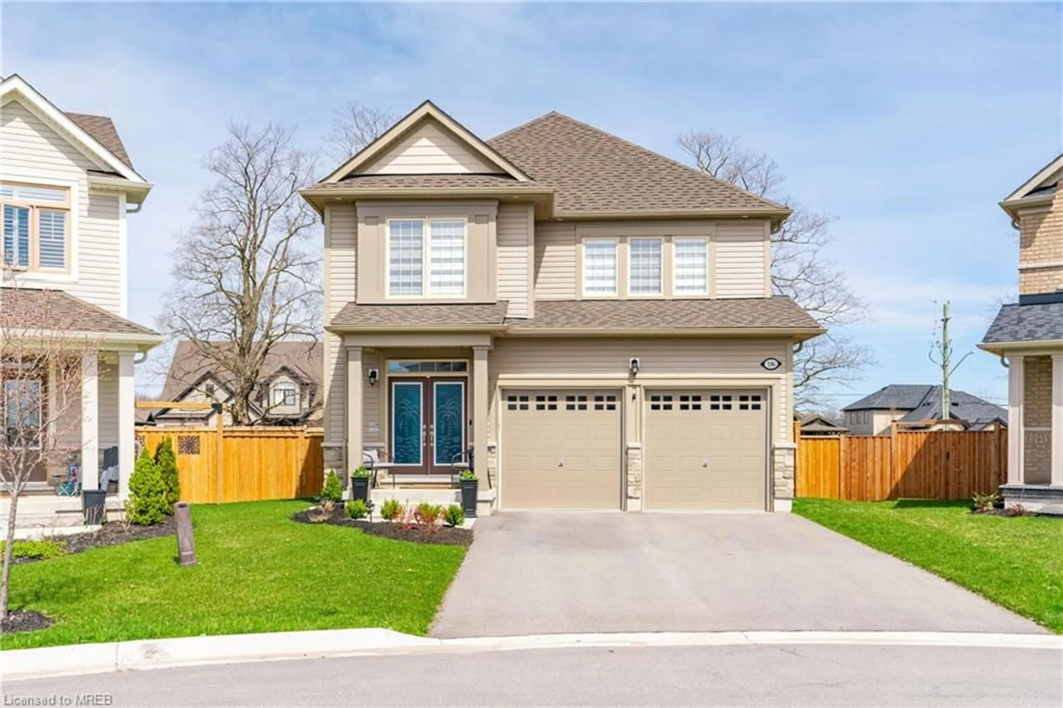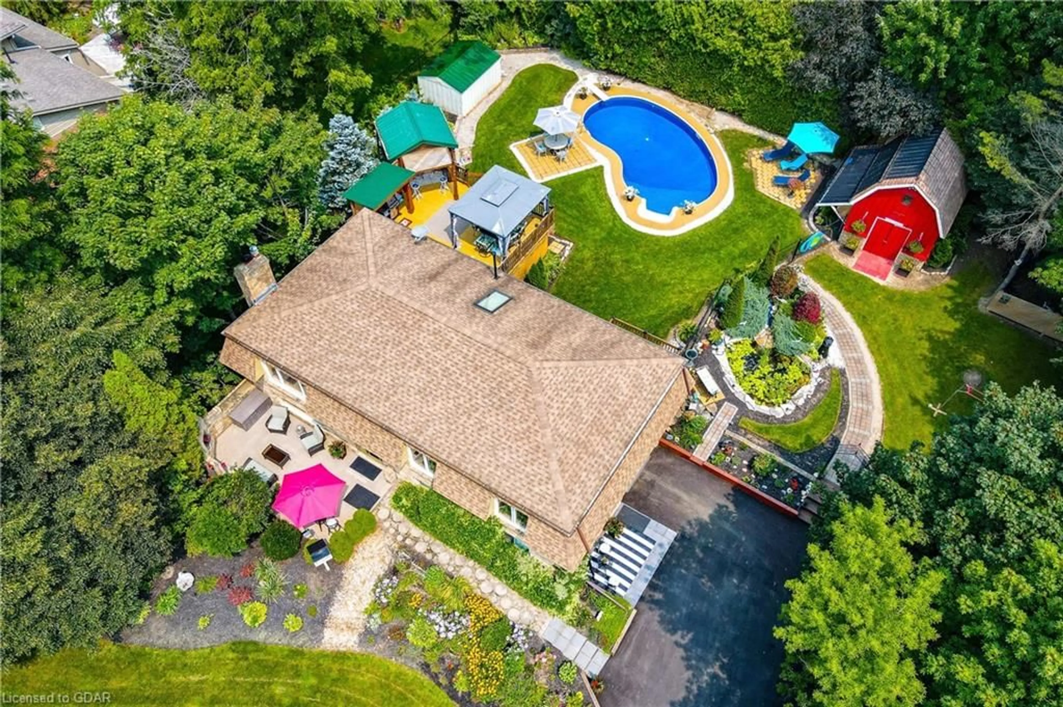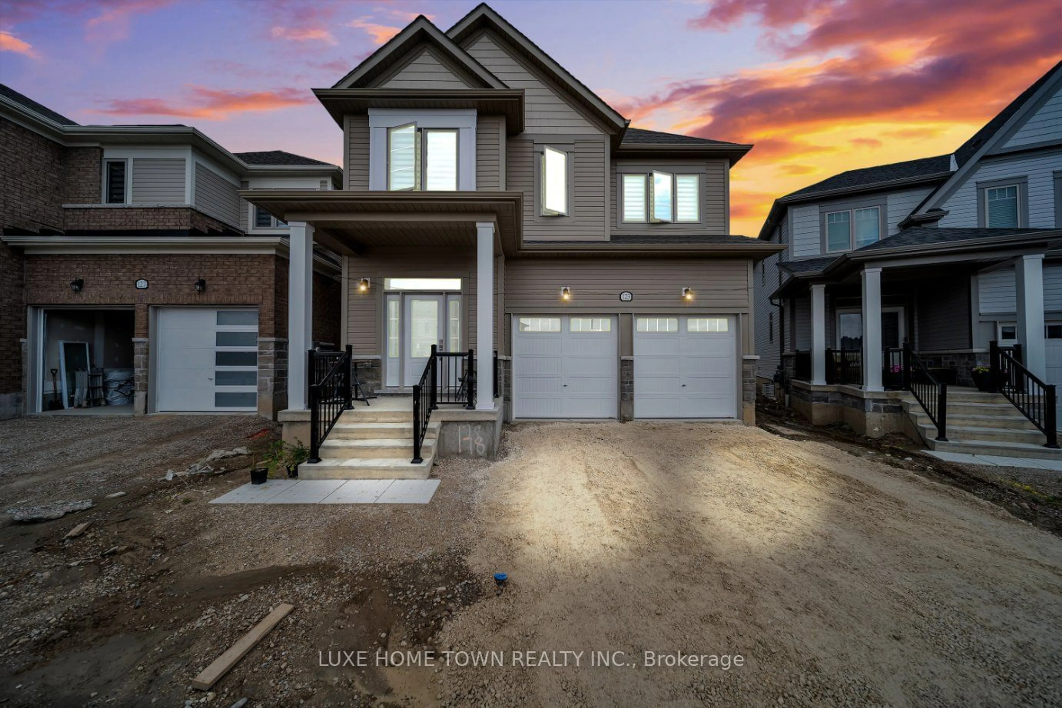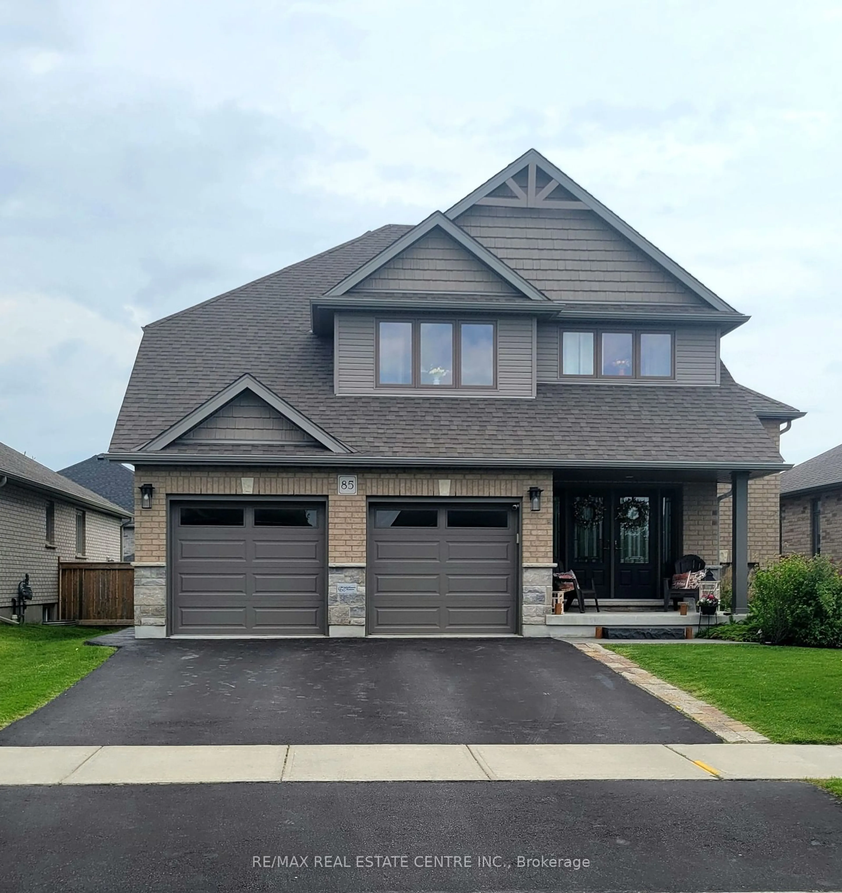196 Harpin Way, Fergus, Ontario N1M 0G8
Contact us about this property
Highlights
Estimated ValueThis is the price Wahi expects this property to sell for.
The calculation is powered by our Instant Home Value Estimate, which uses current market and property price trends to estimate your home’s value with a 90% accuracy rate.$1,068,000*
Price/Sqft$459/sqft
Days On Market97 days
Est. Mortgage$4,509/mth
Tax Amount (2024)$5,400/yr
Description
Get the housewarming invitations ready! Step into this extraordinary property nestled in a serene & child friendly cul-de-sac. This property is a haven for families seeking space, large yard, and luxury. Approximately 2300 sq.ft., Modern Kitchen w/ Quartz countertops & Black Stainless-steel appliances. Marvel at the abundance of upgraded cupboard space, complete with thoughtful touches like a spice drawer, recycle bin, and soft-close features on every drawer. In-home access to a double car garage, 4 bedrooms sprawling across a pie-shaped lot with no neighbours behind you, boasting a four-car driveway without the hassle of a sidewalk. Enchanted with a large primary bedroom w/large walk-in closet & 5-piece bath that includes a soaker tub. All bedrooms are generously sized w/ wood flooring throughout. Life is made easier with the convenience of a 2nd-floor laundry. Unleash your imagination in the expansive basement, ready for your personal touch, complete with a rough-in for a 3-piece bath. Surrounded by a vibrant community that is close to Hospital, Parks, schools, etc. Embrace the best of both worlds with a location that offers the tranquility of suburban living just moments from the bustling hubs of Guelph and Waterloo. Don't just dream of a bigger and better home, make it a reality at this exceptional address!
Property Details
Interior
Features
Second Floor
Bedroom
3.84 x 3.45Hardwood Floor
Laundry
2.44 x 1.83Tile Floors
Bedroom
4.19 x 2.74Hardwood Floor
Bedroom
3.78 x 3.66Hardwood Floor
Exterior
Features
Parking
Garage spaces 2
Garage type -
Other parking spaces 4
Total parking spaces 6
Property History
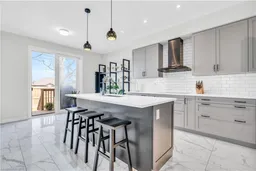 45
45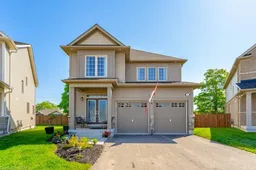 48
48Get up to 1% cashback when you buy your dream home with Wahi Cashback

A new way to buy a home that puts cash back in your pocket.
- Our in-house Realtors do more deals and bring that negotiating power into your corner
- We leverage technology to get you more insights, move faster and simplify the process
- Our digital business model means we pass the savings onto you, with up to 1% cashback on the purchase of your home
