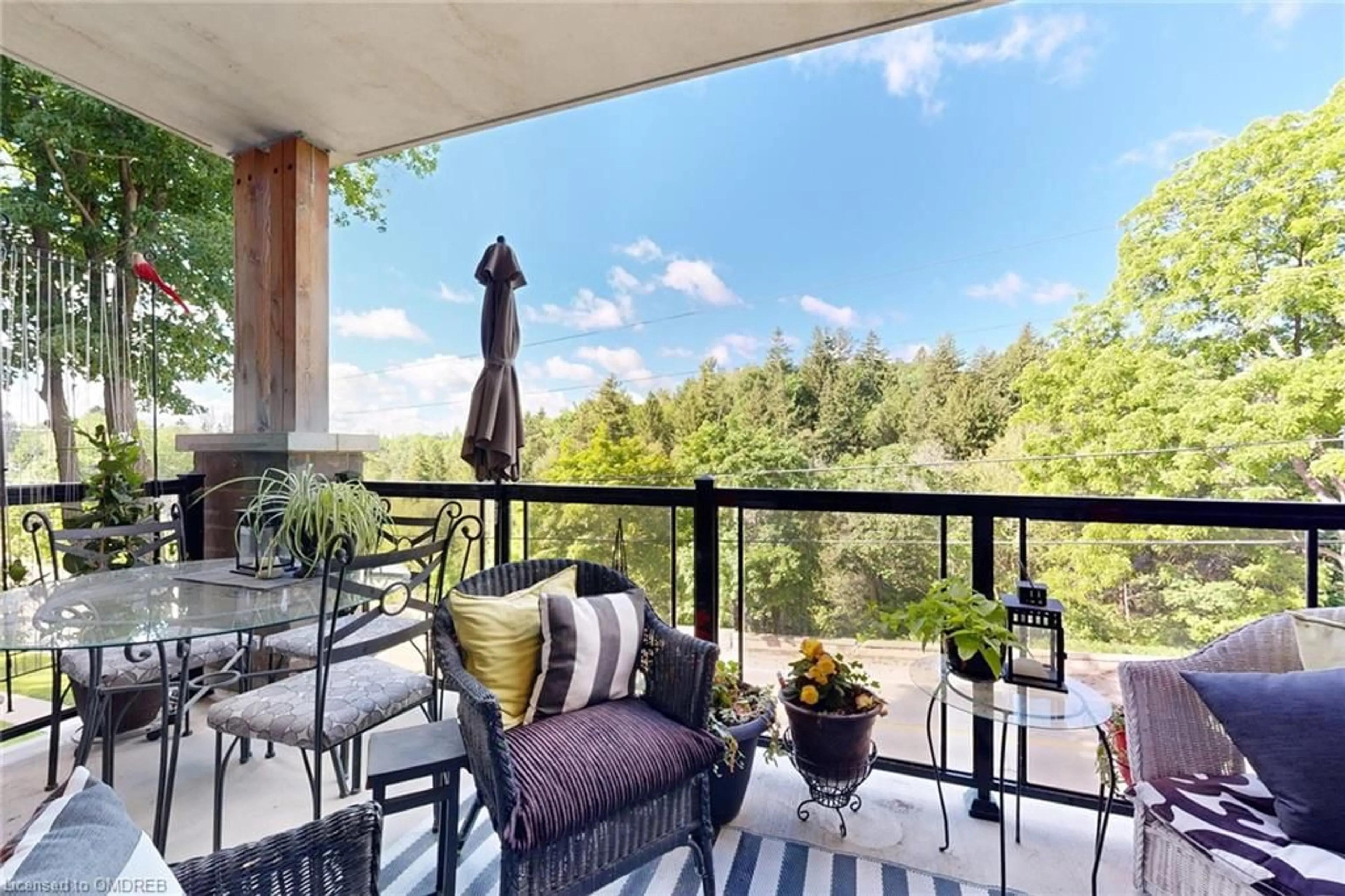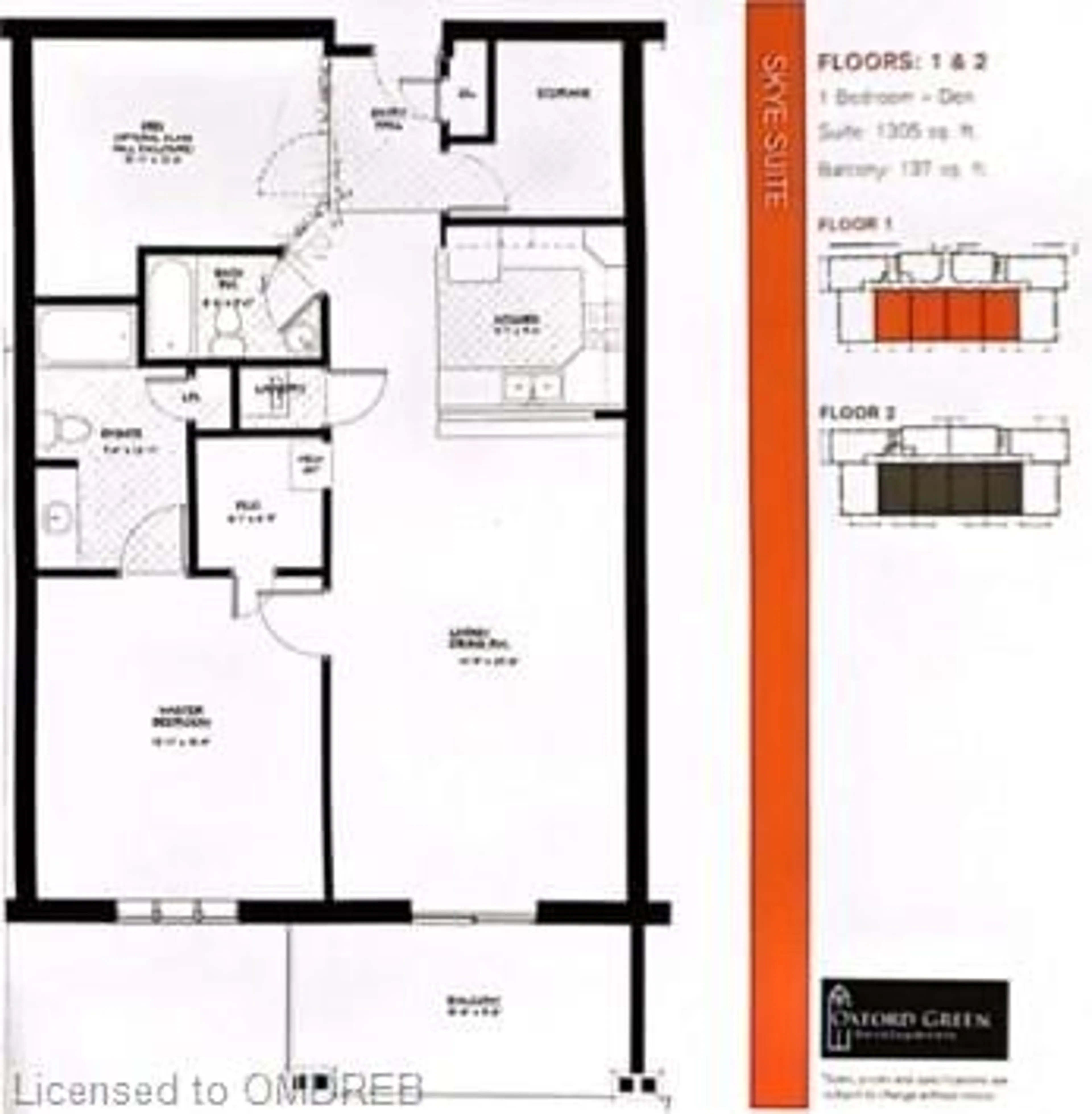19 Stumpf St #105, Elora, Ontario N0B 1S0
Contact us about this property
Highlights
Estimated ValueThis is the price Wahi expects this property to sell for.
The calculation is powered by our Instant Home Value Estimate, which uses current market and property price trends to estimate your home’s value with a 90% accuracy rate.$691,000*
Price/Sqft$551/sqft
Days On Market47 days
Est. Mortgage$3,092/mth
Maintenance fees$693/mth
Tax Amount (2024)$4,728/yr
Description
Welcome to the beautiful historic town of Elora! This gorgeous home offers over 1300sf of luxury condo living facing the stunning ravine & Irvine Creek. You will enjoy incredible year round views from your living room, bedroom and your balcony. Take a short walk to the historic downtown featuring the Elora gorge, Mill & Spa, zip lining, tubing on the Grand, fly fishing, and the Elora conservation area. Entertain your friends in town at the gorge cinema, fine dining restaurants, bars & live music. You will be busy all year round with weekly Farmers Market, Monster Month of October, Hallmark movie town at Christmas, En Plein Air Festival, artist studio tours, antique car shows, annual Elora Music festival & Riverfest. Only twenty minute drive from five Golf Courses, St Jacobs markets, Elmira and maple syrup festivals. The New Groves state-of-the-art Hospital provides excellent access to health care! This small picturesque town has it all- you do not want to miss out! Over 1300 sf 9 ft ceilings, vinyl Plank Flooring Throughout, Upgraded Electrical Light Fixtures, Pot Lights, Upgraded Kitchen Cabinets & Granute Counters, Walk-in Pantry/ Storage. 1 Parking & 1 Locker. 1 bedroom + den (den is a generous size and currently used as a bedroom & office, has 2 frosted glass doors), 2 full bathrooms. .
Property Details
Interior
Features
Main Floor
Foyer
3.38 x 1.65vinyl flooring / walk-in pantry
Dining Room
6.86 x 4.29open concept / vinyl flooring
Living Room
6.86 x 4.29open concept / vinyl flooring / walkout to balcony/deck
Pantry
2.59 x 2.54vinyl flooring / walk-in pantry
Exterior
Features
Parking
Garage spaces 1
Garage type -
Other parking spaces 0
Total parking spaces 1
Condo Details
Amenities
BBQs Permitted, Elevator(s), Fitness Center, Party Room, Parking
Inclusions
Property History
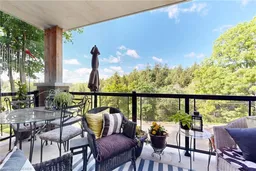 39
39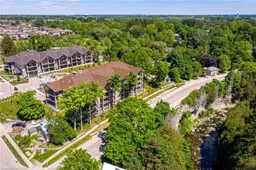 13
13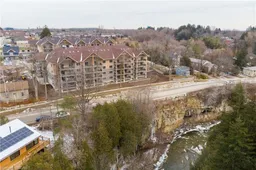 7
7Get up to 1% cashback when you buy your dream home with Wahi Cashback

A new way to buy a home that puts cash back in your pocket.
- Our in-house Realtors do more deals and bring that negotiating power into your corner
- We leverage technology to get you more insights, move faster and simplify the process
- Our digital business model means we pass the savings onto you, with up to 1% cashback on the purchase of your home
