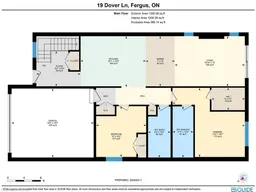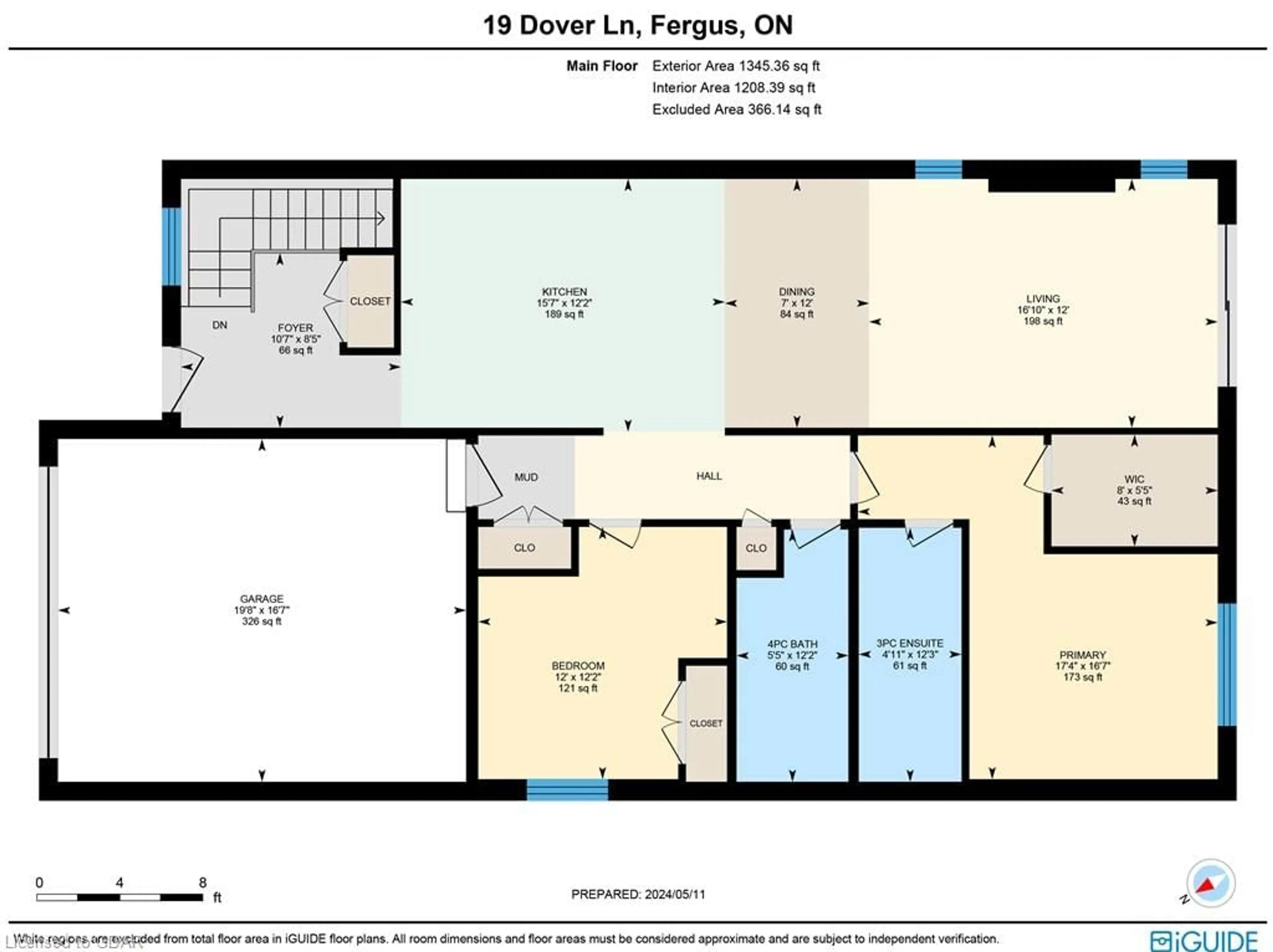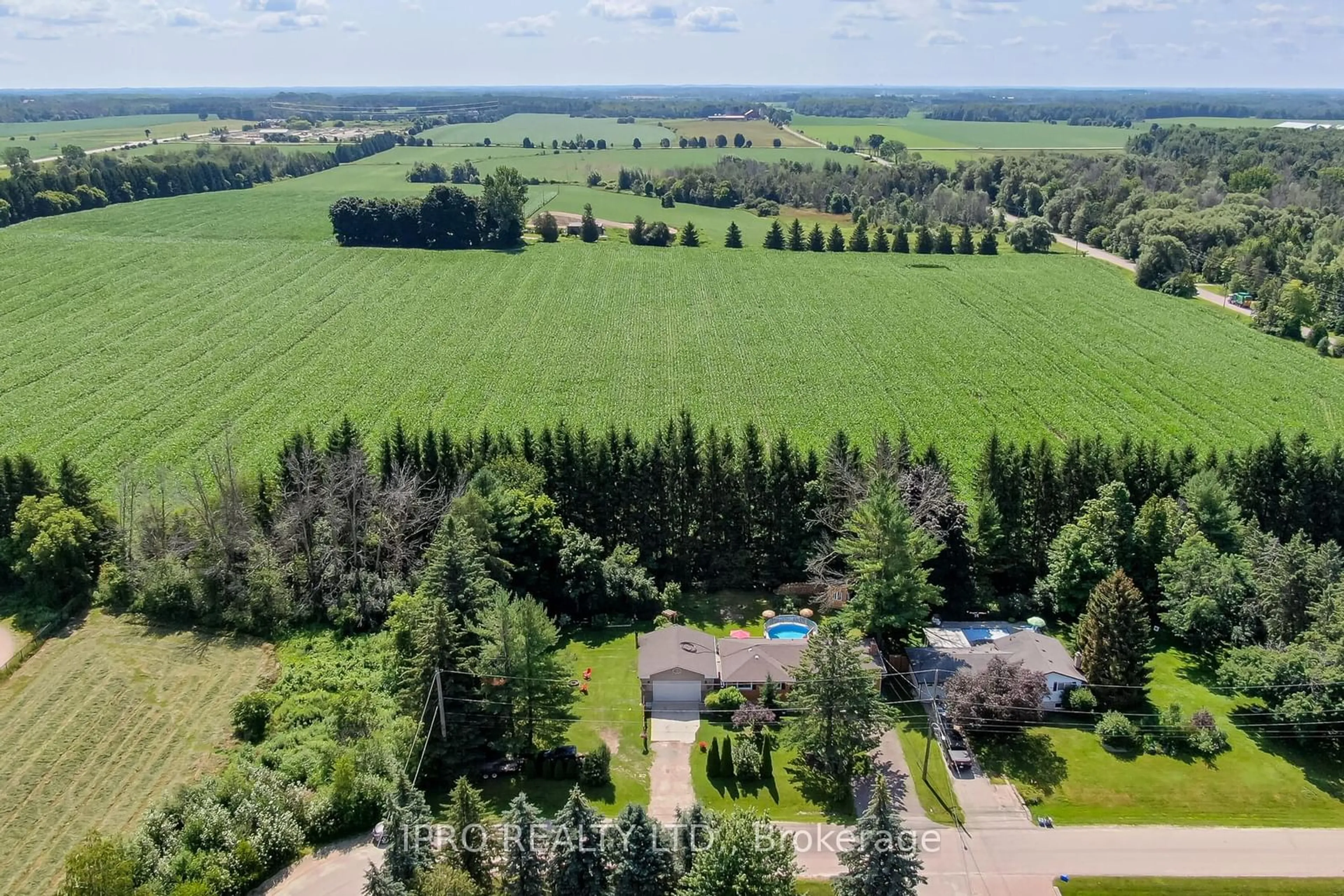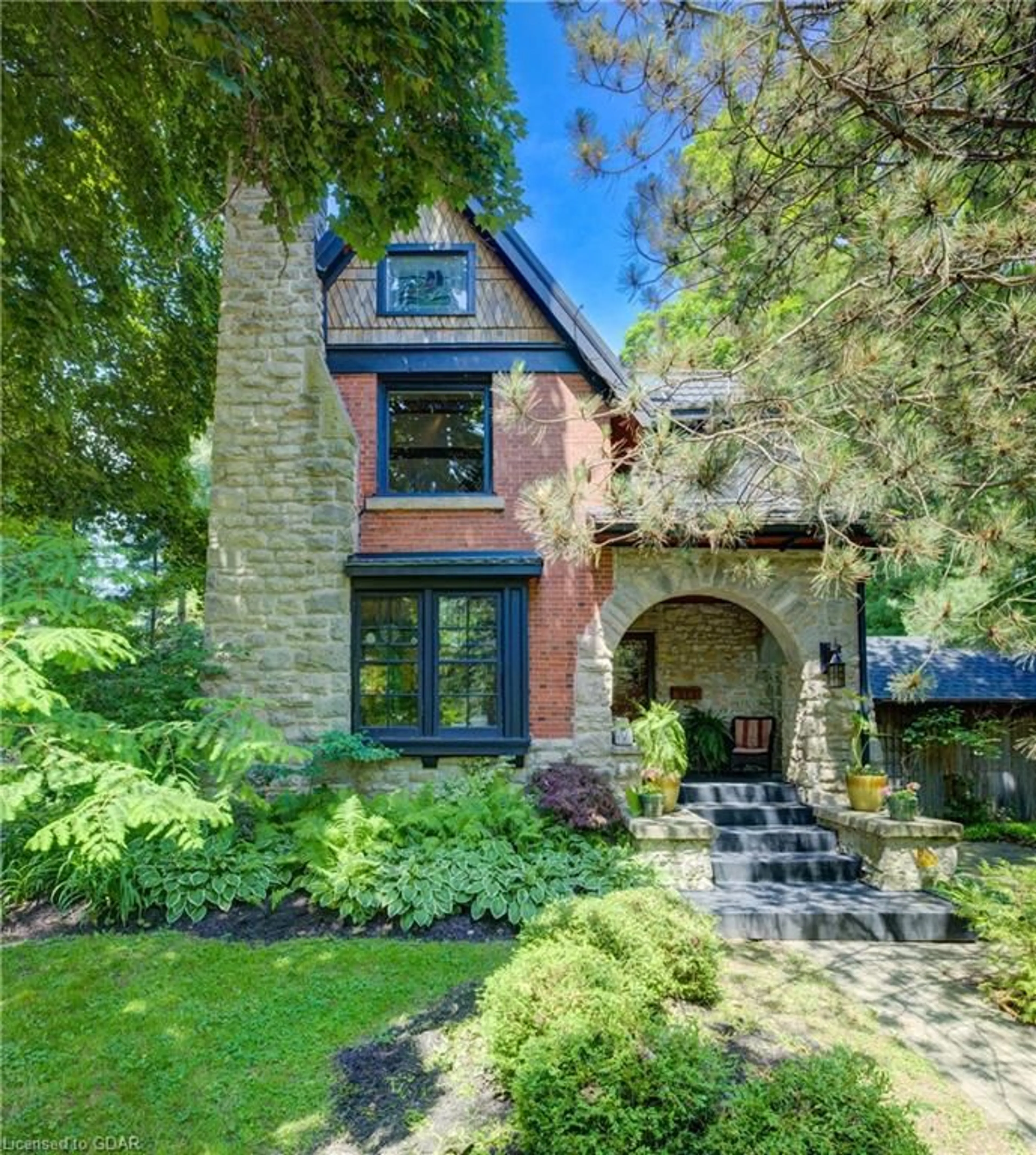19 Dover Lane, Fergus, Ontario N1M 0E6
Contact us about this property
Highlights
Estimated ValueThis is the price Wahi expects this property to sell for.
The calculation is powered by our Instant Home Value Estimate, which uses current market and property price trends to estimate your home’s value with a 90% accuracy rate.$985,000*
Price/Sqft$413/sqft
Days On Market76 days
Est. Mortgage$4,724/mth
Maintenance fees$125/mth
Tax Amount (2023)$4,765/yr
Description
Step into luxury living at its finest with this immaculate detached bungalow. From the moment you arrive, you're greeted by a meticulously maintained and maintenance exterior, complete with a stunning stamped concrete patio, perfect for enjoying sunny afternoons or hosting gatherings under the open sky. Step inside, and you'll find yourself in a bright and inviting interior that radiates warmth and charm. The gourmet kitchen is a chef's dream, featuring modern appliances, sleek countertops, and plenty of space for culinary creations. The open and spacious living area provides the ideal setting for relaxation and entertainment, with abundant natural light streaming in through large windows. Retreat to the luxurious master suite, where tranquility awaits. Complete with a spacious walk-in closet and an ensuite bath, this private sanctuary offers a serene escape from the hustle and bustle of daily life. For added convenience, there's a main floor office/bedroom, perfect for those who work from home or need a quiet space to focus. Downstairs, the fully finished basement beckons with a luxurious family room, complete with Theater and built-in sound system. Whether you're hosting movie nights with friends or enjoying quiet evenings with loved ones, this versatile space has something for everyone. And with a guest bedroom and 4-piece bath, your visitors will feel right at home. Every square foot of this home has been thoughtfully designed and meticulously maintained, ensuring a seamless blend of style and functionality. And with the added convenience of an attached garage, complete with ample storage space, this spotless bungalow truly has it all. Welcome home to a life of unparalleled comfort and sophistication.
Property Details
Interior
Features
Basement Floor
Recreation Room
13.21 x 5.08Bathroom
3-Piece
Laundry
2.95 x 4.37Bedroom
3.05 x 4.09Exterior
Features
Parking
Garage spaces 1.5
Garage type -
Other parking spaces 2
Total parking spaces 3
Property History
 25
25Get up to 1% cashback when you buy your dream home with Wahi Cashback

A new way to buy a home that puts cash back in your pocket.
- Our in-house Realtors do more deals and bring that negotiating power into your corner
- We leverage technology to get you more insights, move faster and simplify the process
- Our digital business model means we pass the savings onto you, with up to 1% cashback on the purchase of your home


