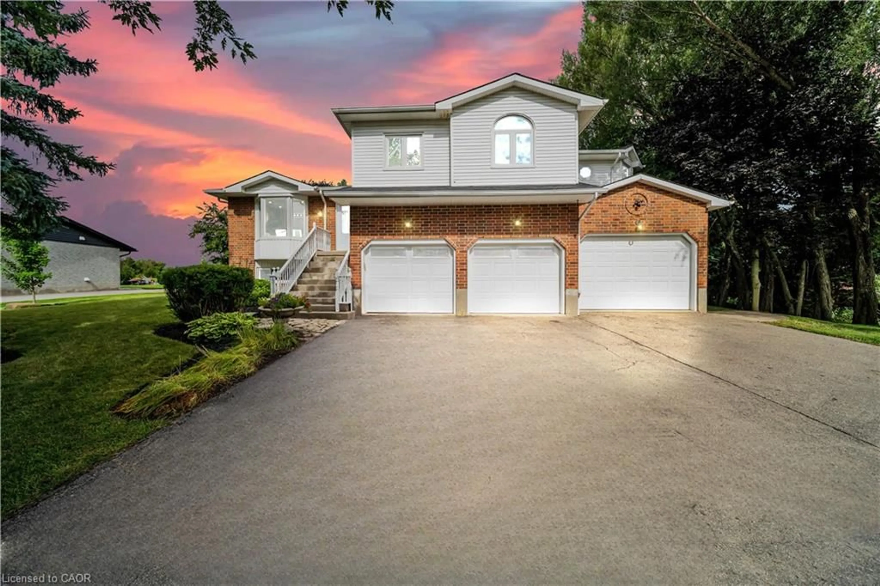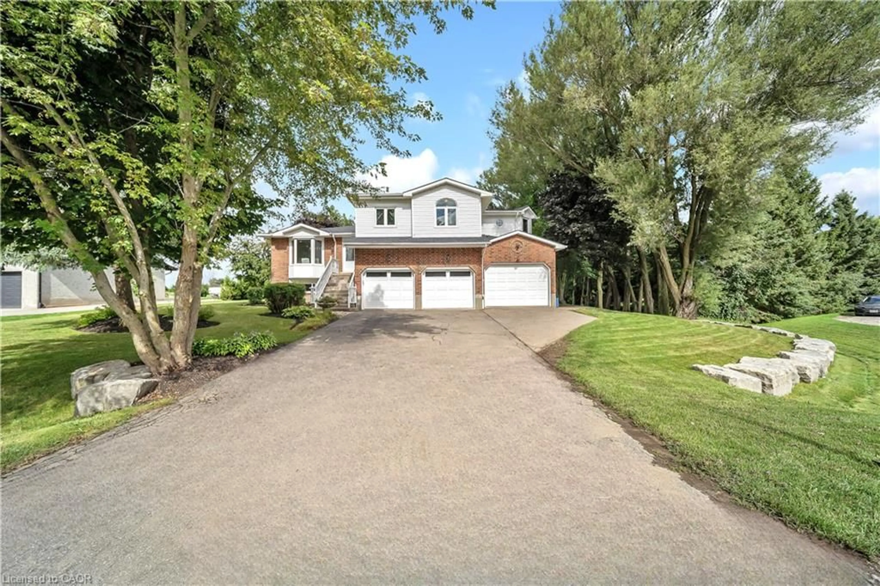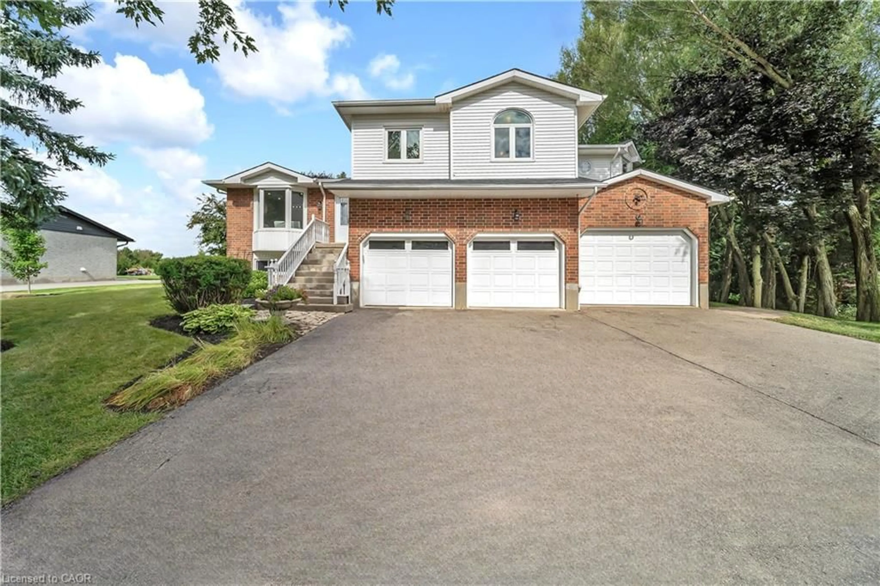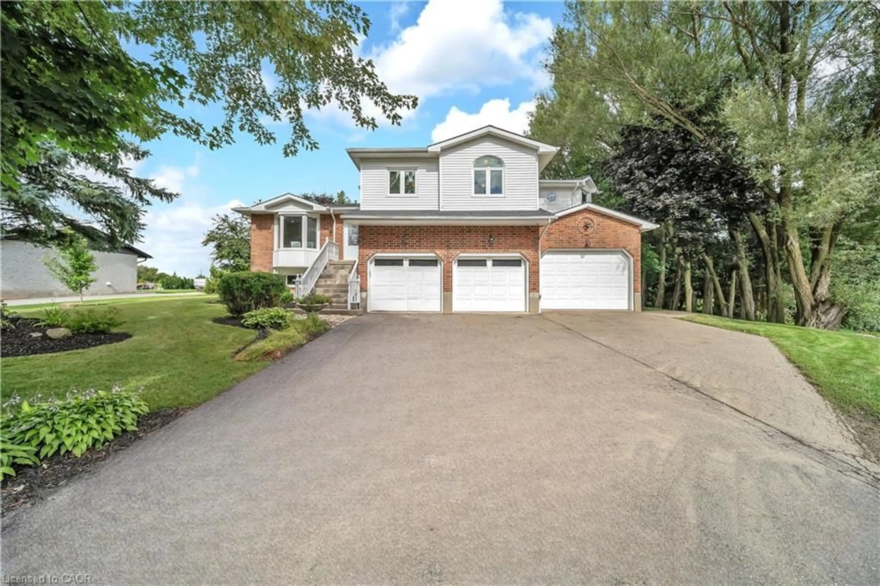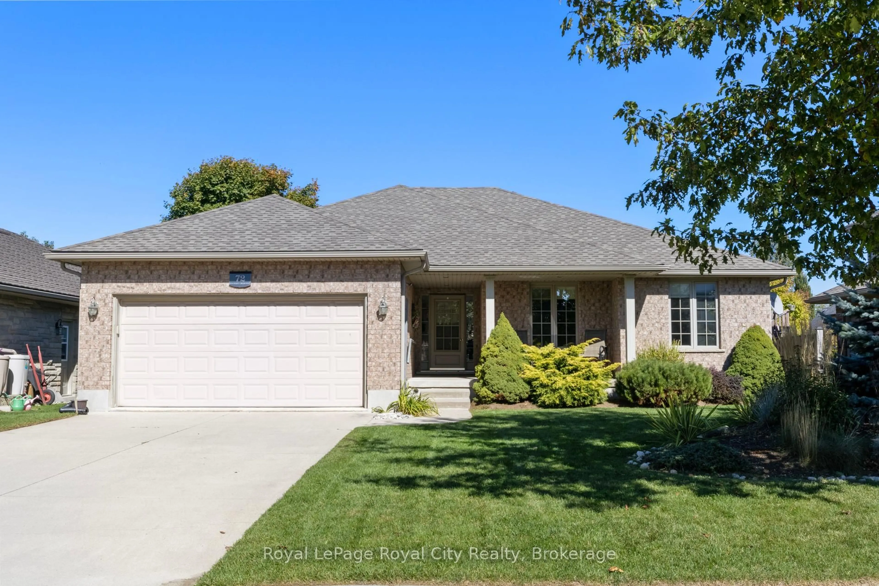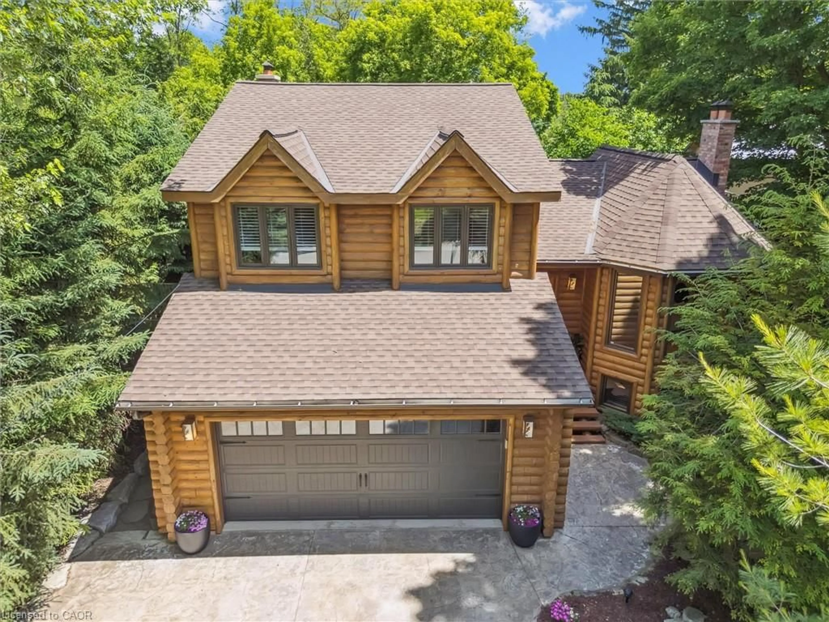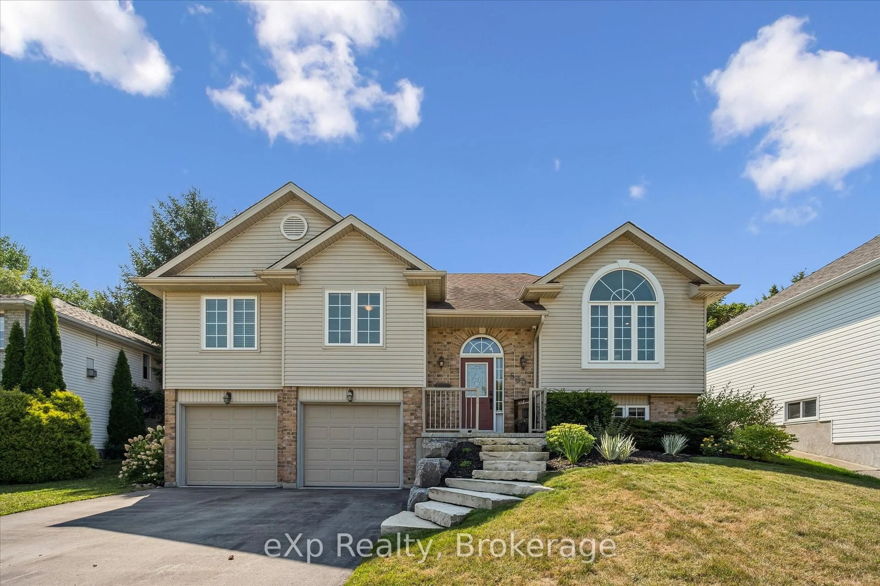170 Elmslie Pl, Elora, Ontario N0B 1S0
Contact us about this property
Highlights
Estimated valueThis is the price Wahi expects this property to sell for.
The calculation is powered by our Instant Home Value Estimate, which uses current market and property price trends to estimate your home’s value with a 90% accuracy rate.Not available
Price/Sqft$409/sqft
Monthly cost
Open Calculator
Description
Elora Beauty You Don't Want to Miss ; Multi Level Split Detached property at CUL DE SAC , a perfect Escape to the Country, Just Minutes from the City! Discover this 0.45-acre rural retreat, perfectly situated only 10 minutes from Guelph, 8 minutes from Fergus, and 10 minutes from Elora. Nestled in the quiet suburb of Ennotville on a peaceful cul-de-sac, this fabulous family home blends the charm of country living with modern updates throughout. Inside, the open-concept layout offers a welcoming flow. The large formal dining room features gleaming hardwood floors, while the custom kitchen showcases granite countertops, quality cabinetry, and a breakfast bar. Patio doors lead to the back deck, making indoor-outdoor living a breeze. Gather in the cozy family room with its wood-burning fireplace, or step outside to the resort-style backyard oasis. Upstairs, you'll find three spacious bedrooms, including a primary suite with a beautifully updated 5-piece ensuite, plus a modern 4-piece main bath. The finished basement extends your living space with an additional bedroom and recreation room. Outdoors, enjoy an expansive newer deck, professionally landscaped yard with irrigation system, and a large storage shed. Parking is no concern with a 3-car garage and a wide driveway perfect for vehicles, trailers, or toys. This is a rare opportunity to enjoy rural tranquility with city convenience book your private showing today! 2022- WINDOWS,FURNACE/AC-2016; PROPANE- 2023 GOOD FOR 25 YEARS; WATER SOFTENER & REVERSE OSMOSIS OWNED.
Property Details
Interior
Features
Main Floor
Dining Room
3.51 x 2.67Kitchen
3.40 x 4.47Living Room
7.44 x 7.11Bathroom
2.49 x 3.173-Piece
Exterior
Features
Parking
Garage spaces 3.5
Garage type -
Other parking spaces 6
Total parking spaces 9
Property History
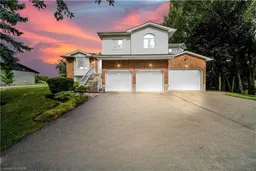 50
50
