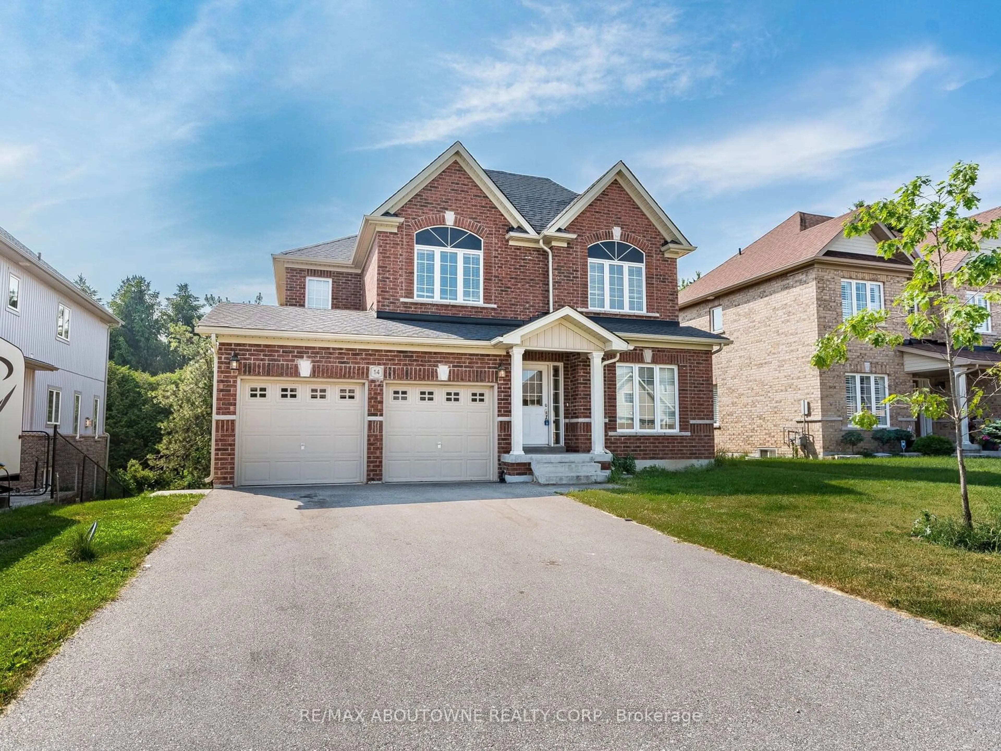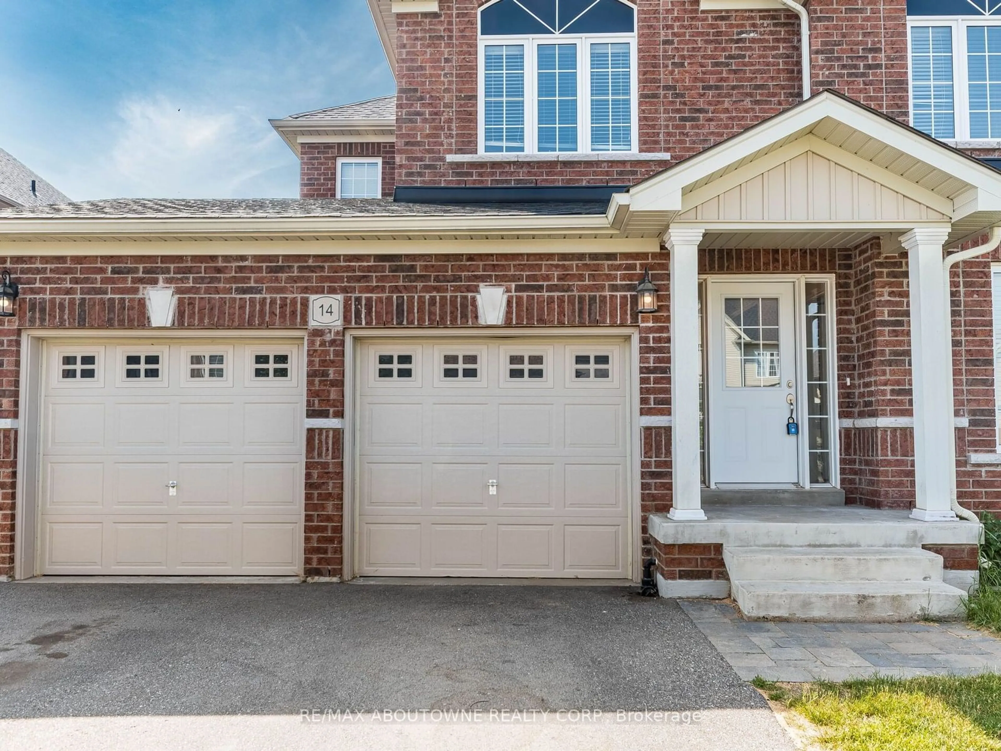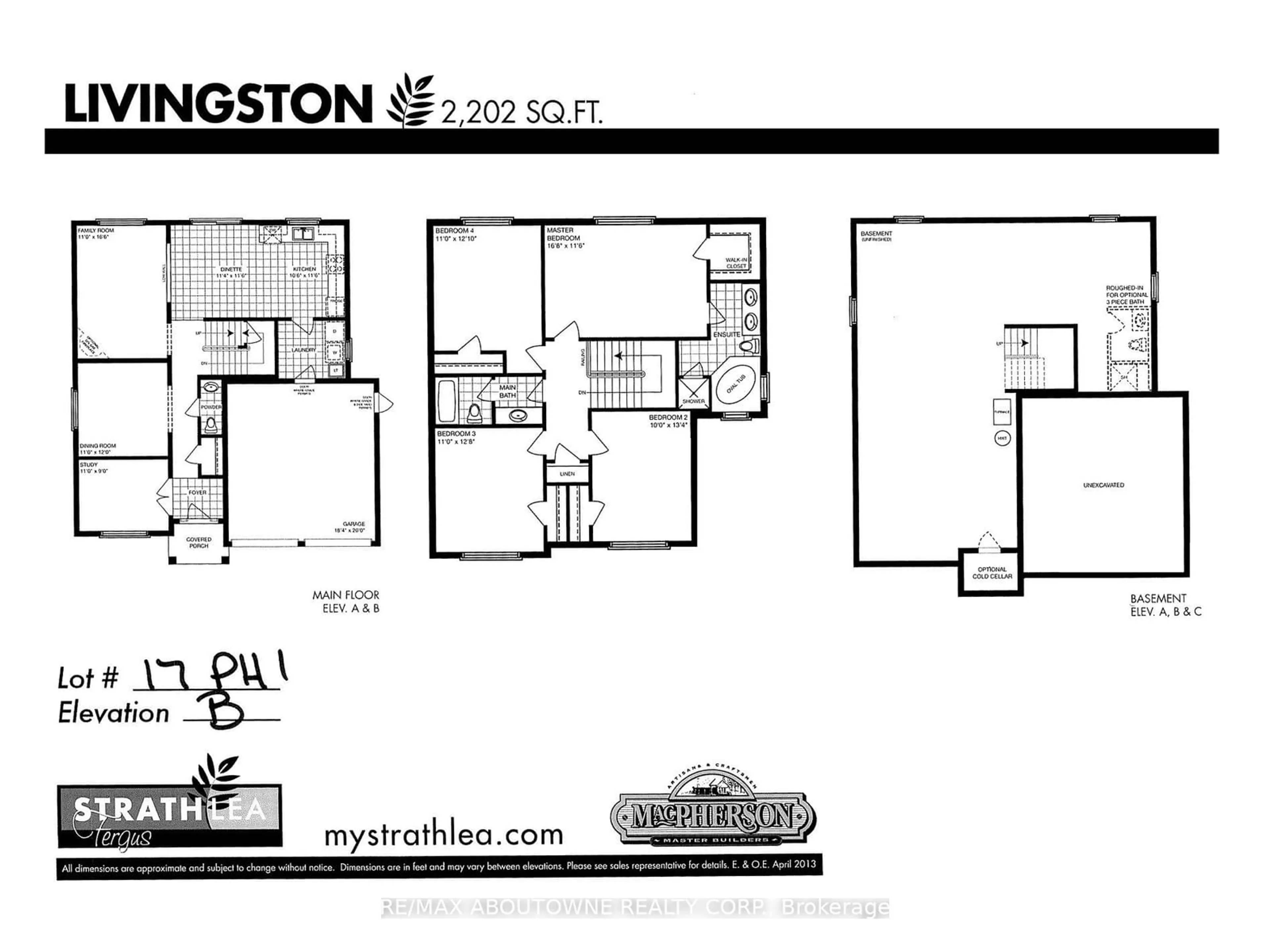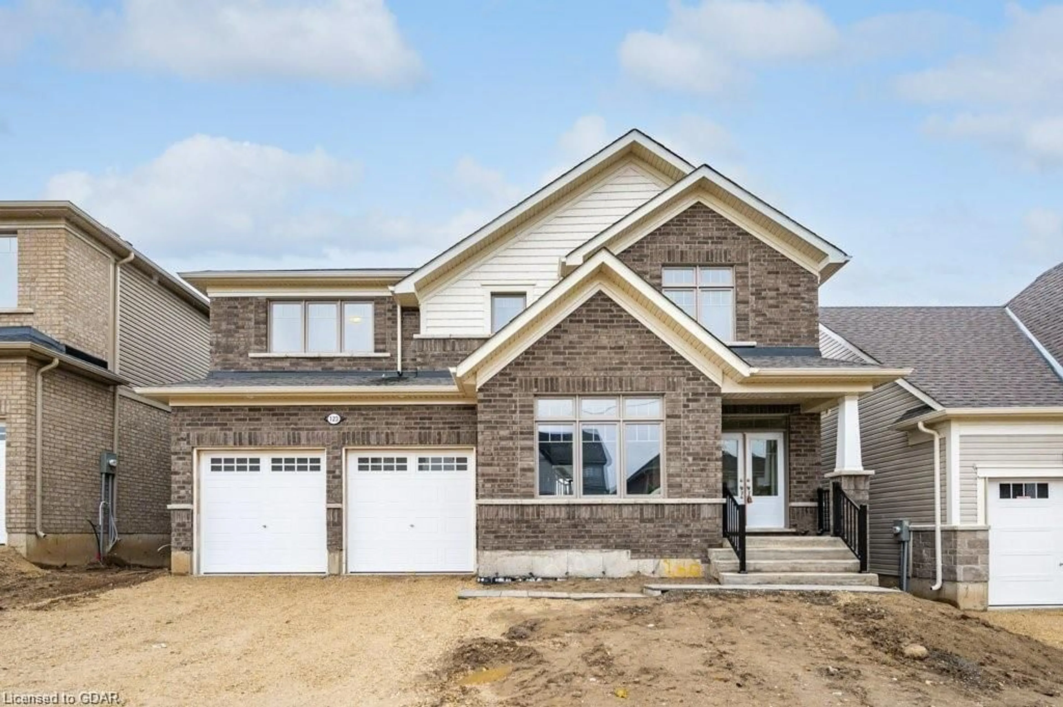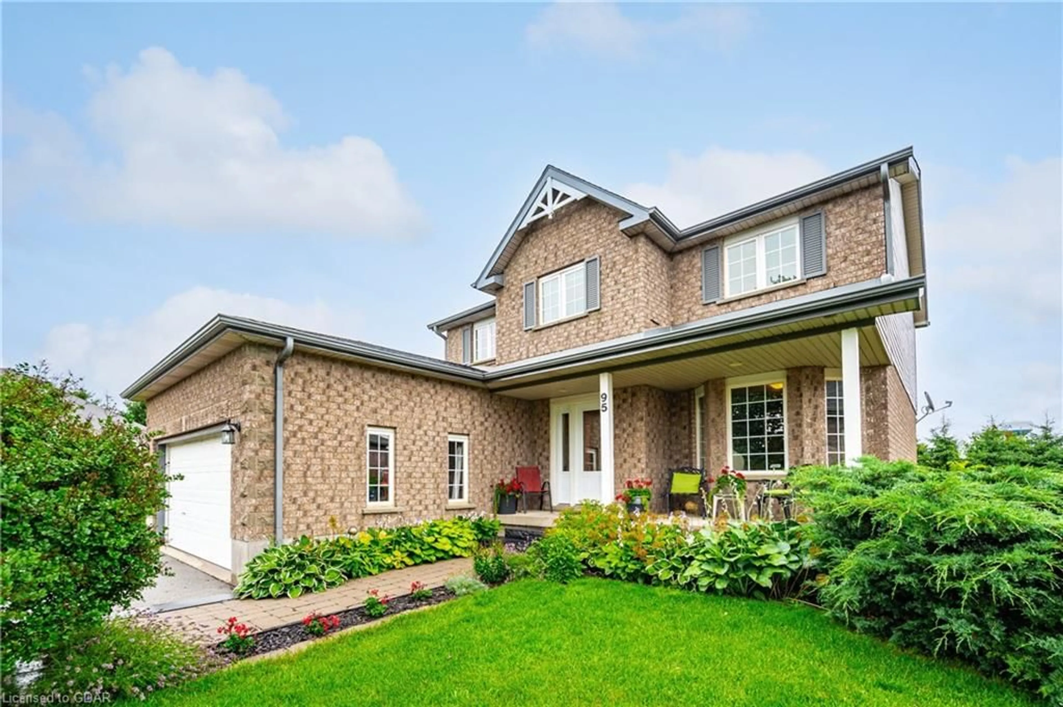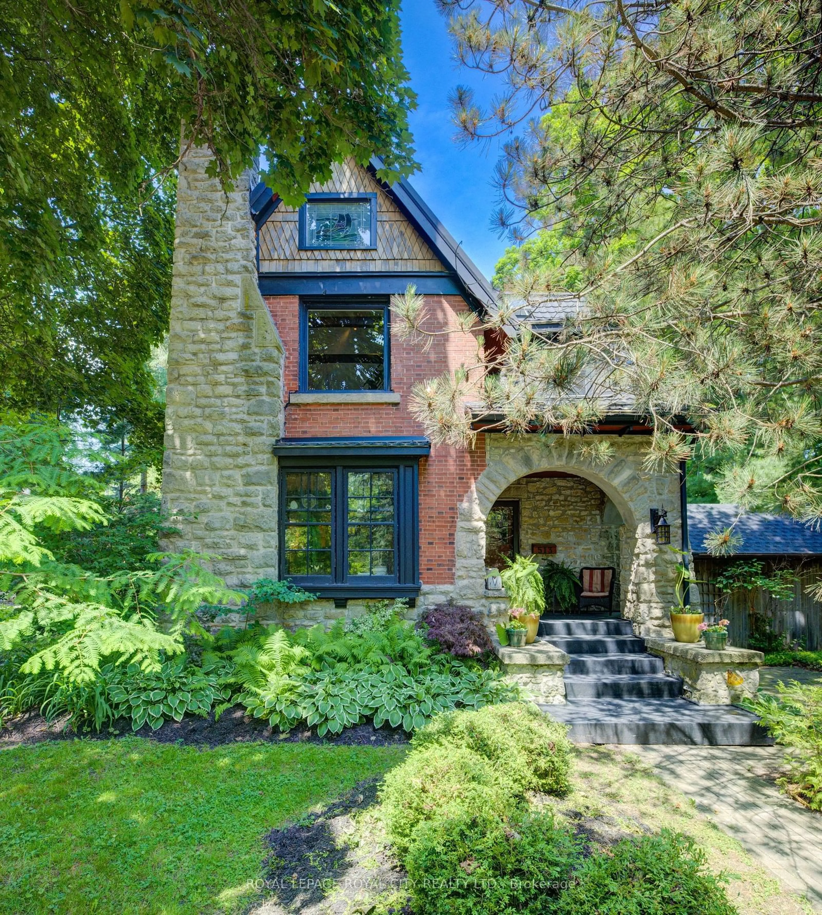14 Ryan St, Centre Wellington, Ontario N1M 0C9
Contact us about this property
Highlights
Estimated ValueThis is the price Wahi expects this property to sell for.
The calculation is powered by our Instant Home Value Estimate, which uses current market and property price trends to estimate your home’s value with a 90% accuracy rate.$1,094,000*
Price/Sqft$508/sqft
Days On Market38 days
Est. Mortgage$4,852/mth
Tax Amount (2023)$5,589/yr
Description
*** Freshly Painted *** New Pot Lights For Entire Main Floor *** New Hardwood on Main Floor & SecondFloor Landing *** A stunning 4 bed + 4 bath home in an amazing family-friendly neighborhood inFergus! A great floor plan that allows the natural light into all corners of the house. The mainfloors boasts a study, dinning room, family room with gas fireplace. A spacious kitchen withstainless steel appliances and built-in microwave. Hardwood staircase. The second floor includes themaster bedroom with walk-in closet and 5-piece ensuite, as well as 3 other spacious bedrooms and themain bathroom. A walk-out fully finished basement with access to the backyard, spacious living room,two bedrooms, 3-piece bathroom, separate laundry, full kitchen with stainless steel appliances andquartz counters. Close to highway 6, schools, parks, shopping and all local amenities.
Property Details
Interior
Features
Main Floor
Office
3.35 x 2.74Hardwood Floor / Window / Pot Lights
Dining
3.35 x 3.66Hardwood Floor / Window / Pot Lights
Family
3.35 x 5.02Hardwood Floor / Fireplace / Pot Lights
Breakfast
3.45 x 3.50W/O To Deck / Ceramic Floor / Open Concept
Exterior
Features
Parking
Garage spaces 2
Garage type Attached
Other parking spaces 4
Total parking spaces 6
Property History
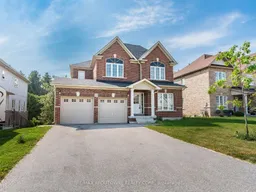 40
40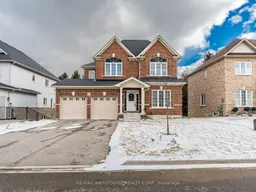 40
40Get up to 1% cashback when you buy your dream home with Wahi Cashback

A new way to buy a home that puts cash back in your pocket.
- Our in-house Realtors do more deals and bring that negotiating power into your corner
- We leverage technology to get you more insights, move faster and simplify the process
- Our digital business model means we pass the savings onto you, with up to 1% cashback on the purchase of your home
