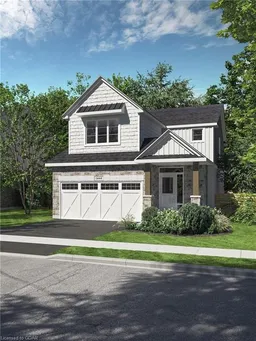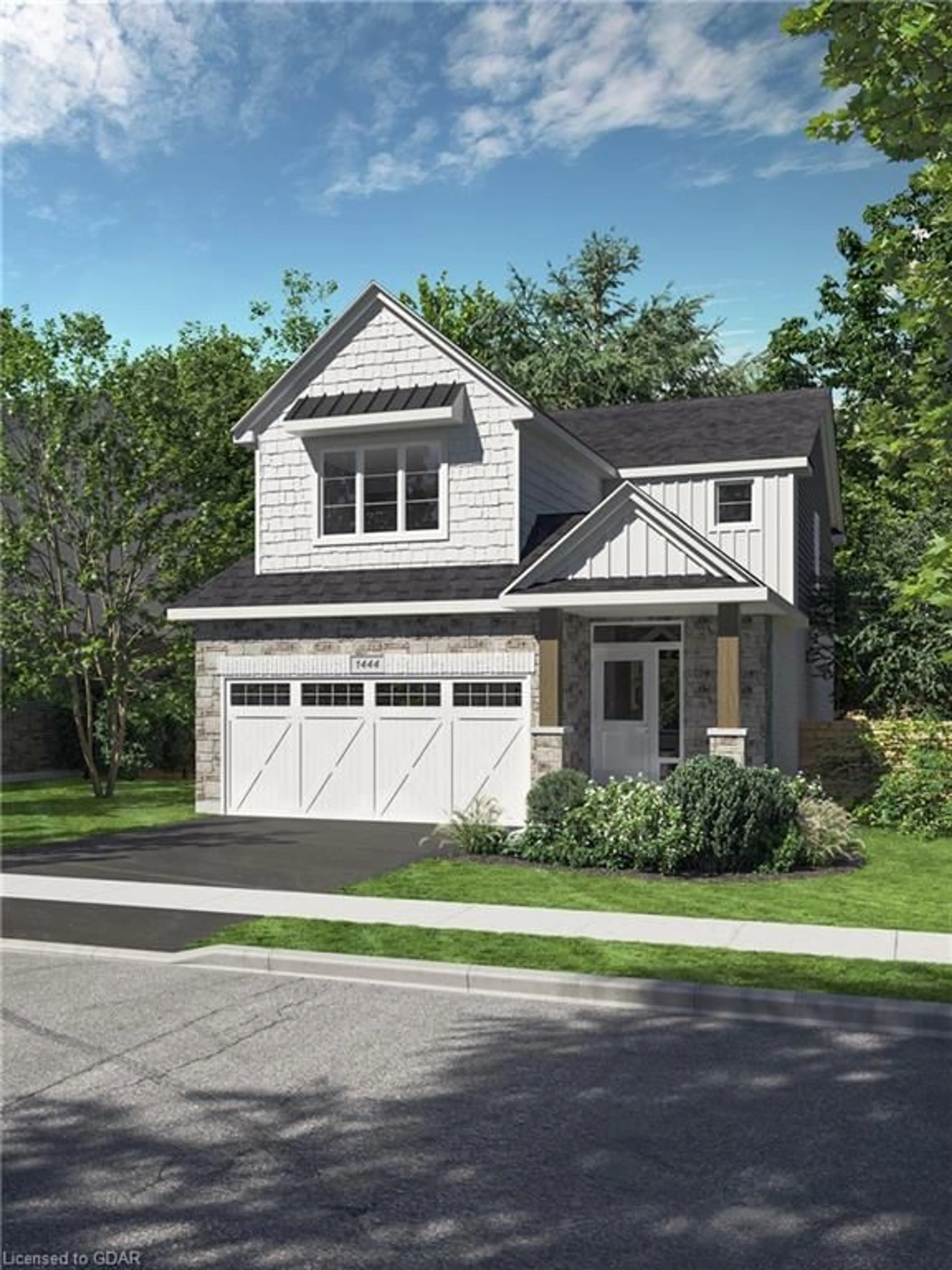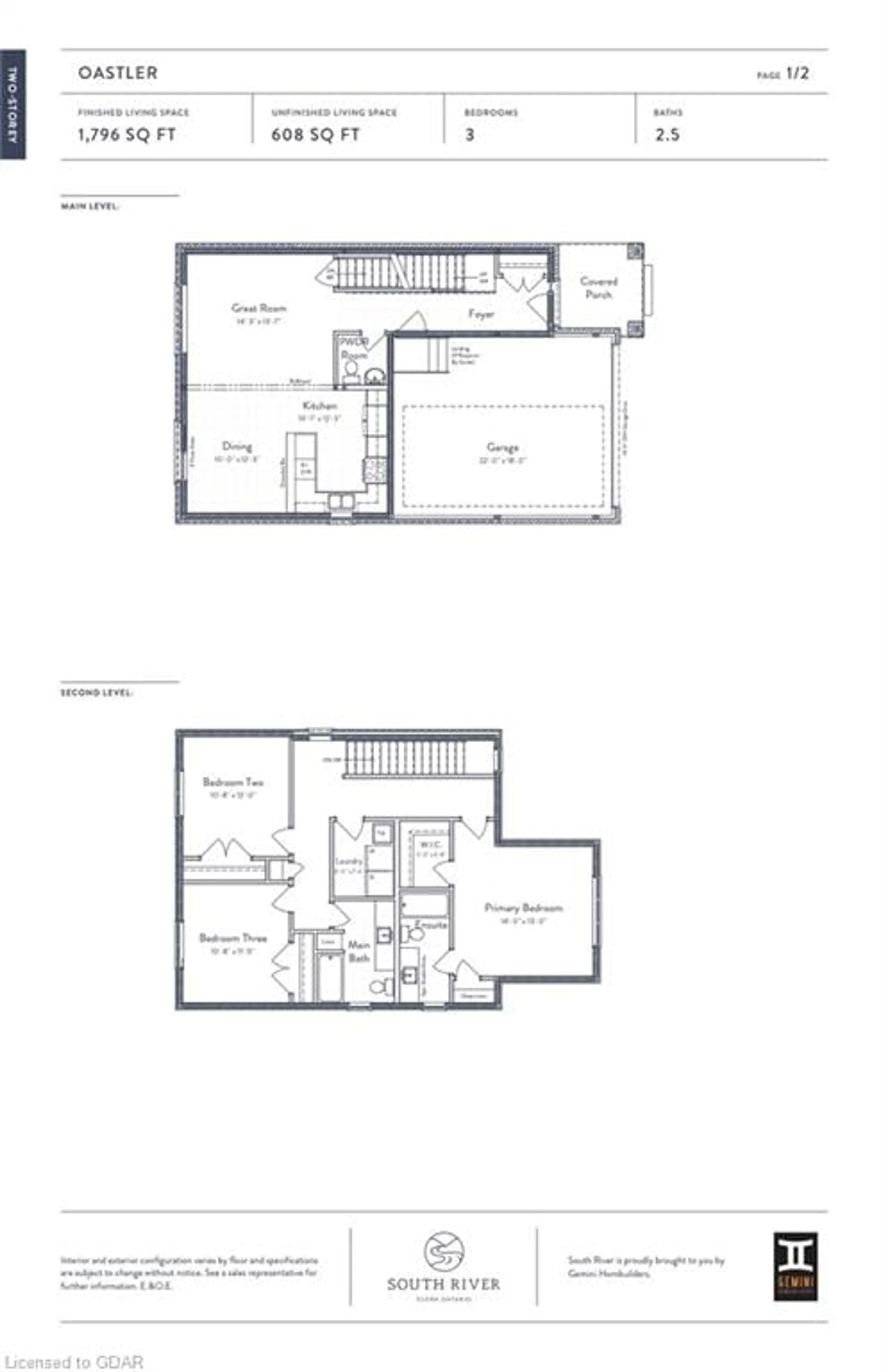118 Imrie Rd, Elora, Ontario N0B 1S0
Contact us about this property
Highlights
Estimated ValueThis is the price Wahi expects this property to sell for.
The calculation is powered by our Instant Home Value Estimate, which uses current market and property price trends to estimate your home’s value with a 90% accuracy rate.Not available
Price/Sqft$391/sqft
Est. Mortgage$3,865/mo
Tax Amount (2023)-
Days On Market97 days
Description
$50,000 in upgrades can be yours included in the price! This three-bedroom, two-and-a-half-bathroom home is a true treasure, offering all the features you could possibly desire and on a large 36' lot. Highlights include stone countertops, soaring 9-foot ceilings, Barzotti-crafted kitchens, beautiful tile work, cozy carpet and the coveted Energy Star certification to keep you comfortable year-round. This thoughtfully designed, Oastler model, manages to pack a lot of punch into its 1,798 square feet, all while providing the convenience of a double-car garage. Plus, it's a blank canvas, eagerly awaiting your personal touch to make it truly unique. You could be moving in as quickly as 8months, and please note that the images shown depict previously completed homes and may feature optional upgrades
Property Details
Interior
Features
Main Floor
Great Room
4.34 x 4.14Foyer
1.88 x 1.83Bathroom
2-Piece
Dinette
3.73 x 3.05Exterior
Features
Parking
Garage spaces 2
Garage type -
Other parking spaces 2
Total parking spaces 4
Property History
 12
12Get up to 1% cashback when you buy your dream home with Wahi Cashback

A new way to buy a home that puts cash back in your pocket.
- Our in-house Realtors do more deals and bring that negotiating power into your corner
- We leverage technology to get you more insights, move faster and simplify the process
- Our digital business model means we pass the savings onto you, with up to 1% cashback on the purchase of your home

