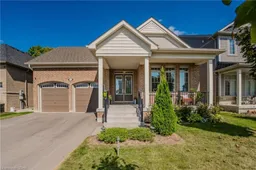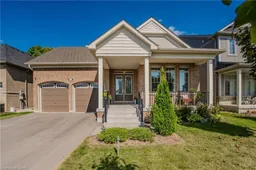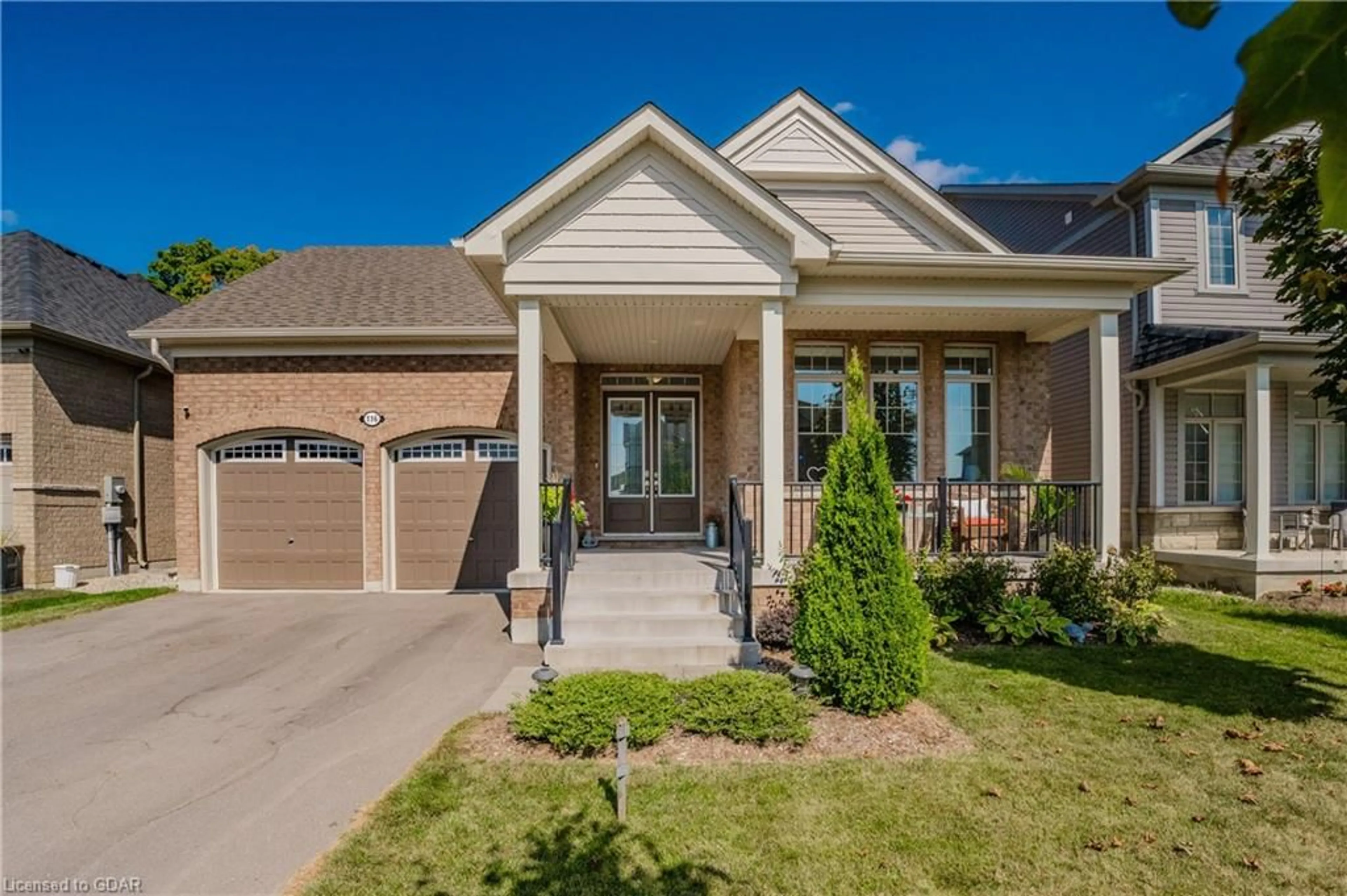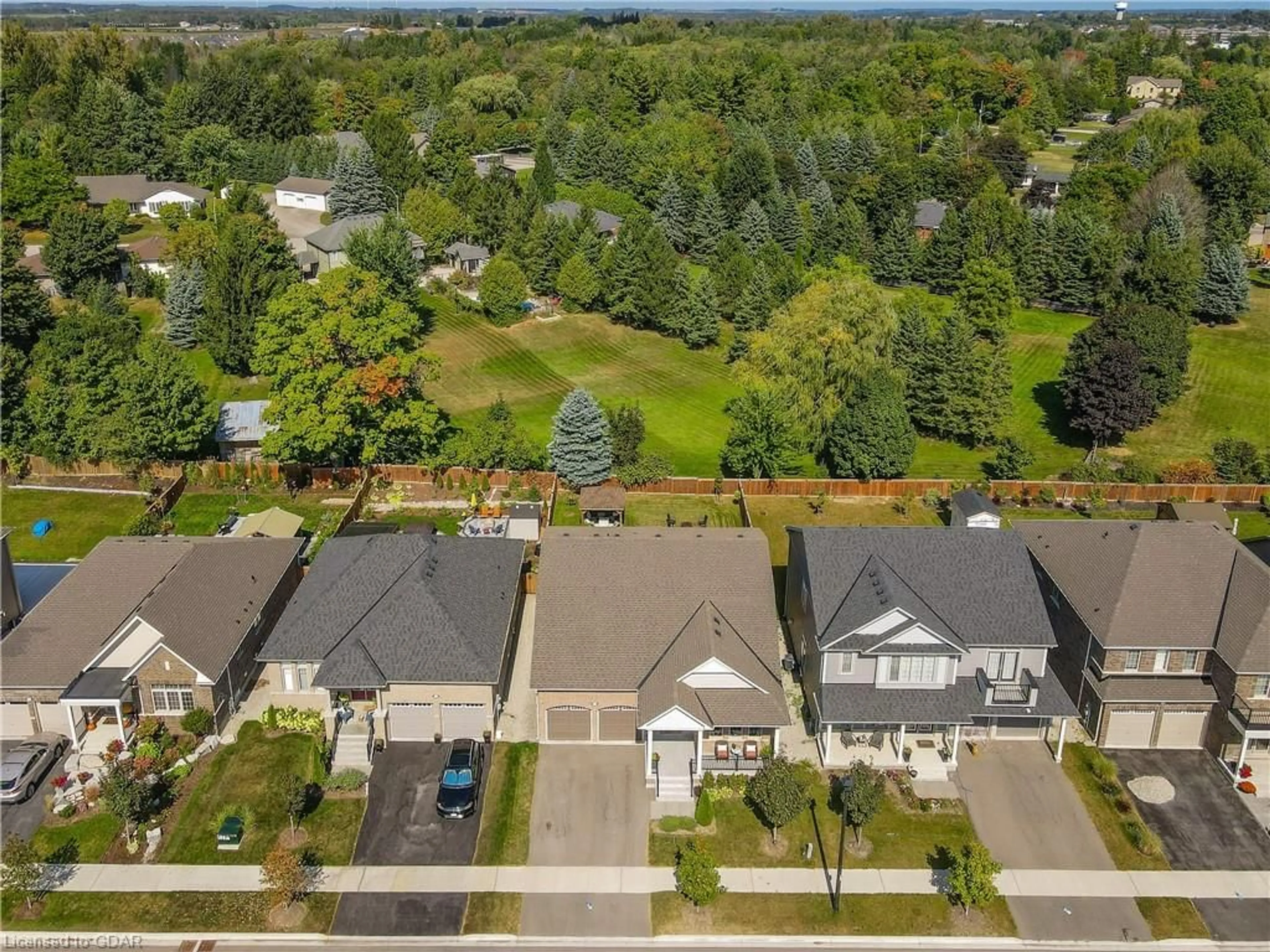116 Harpin Way, Fergus, Ontario N1M 2W3
Contact us about this property
Highlights
Estimated ValueThis is the price Wahi expects this property to sell for.
The calculation is powered by our Instant Home Value Estimate, which uses current market and property price trends to estimate your home’s value with a 90% accuracy rate.Not available
Price/Sqft$449/sqft
Est. Mortgage$4,938/mo
Tax Amount (2024)$7,071/yr
Days On Market45 days
Description
Welcome to 116 Harpin Way E, Fergus This beautiful home boasts stunning curb appeal and is nestled on a tranquil lot with a park-like backyard with no direct neighbors behind. Spanning over 2,500 sq. ft. of finished living space, this home exudes elegance with 10-foot ceilings, 8-foot doors, and oversized windows and trim, flooding the rooms with natural light. The gourmet kitchen is a chef’s dream, featuring white quartz countertops, a gas range, and premium finishes throughout. Adjacent, the living room offers a cozy retreat with a beautiful fireplace, perfect for relaxing evenings. The main floor features an incredible master bedroom suite complete with a luxury ensuite and a spacious walk-in closet. Another main floor bedroom (or home office) includes its own ensuite bathroom for added convenience. A main floor laundry room is a must, and we have what you are looking for! Upstairs, a versatile loft space offers a bedroom, bathroom, and a cozy living room, perfect for guests or family members. Enjoy relaxing afternoons in the midday shade under the backyard gazebo, and gather with friends for summer fires around the fire pit. With privacy, luxury, and thoughtful design, 116 Harpin Way E is the perfect blend of comfort and style.
Property Details
Interior
Features
Main Floor
Bedroom
3.76 x 3.78Dining Room
3.66 x 3.91Bathroom
4-Piece
Kitchen
3.78 x 3.91Exterior
Features
Parking
Garage spaces 2
Garage type -
Other parking spaces 2
Total parking spaces 4
Property History
 50
50 50
50Get up to 1% cashback when you buy your dream home with Wahi Cashback

A new way to buy a home that puts cash back in your pocket.
- Our in-house Realtors do more deals and bring that negotiating power into your corner
- We leverage technology to get you more insights, move faster and simplify the process
- Our digital business model means we pass the savings onto you, with up to 1% cashback on the purchase of your home

