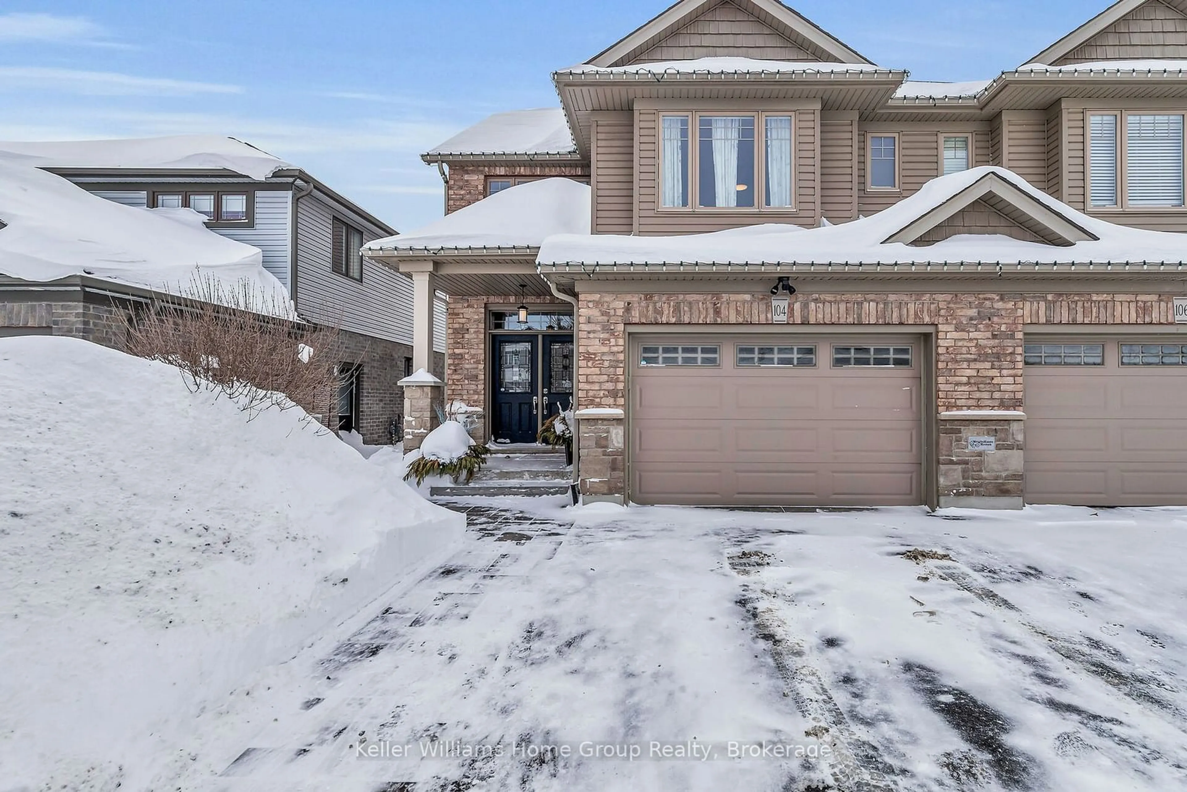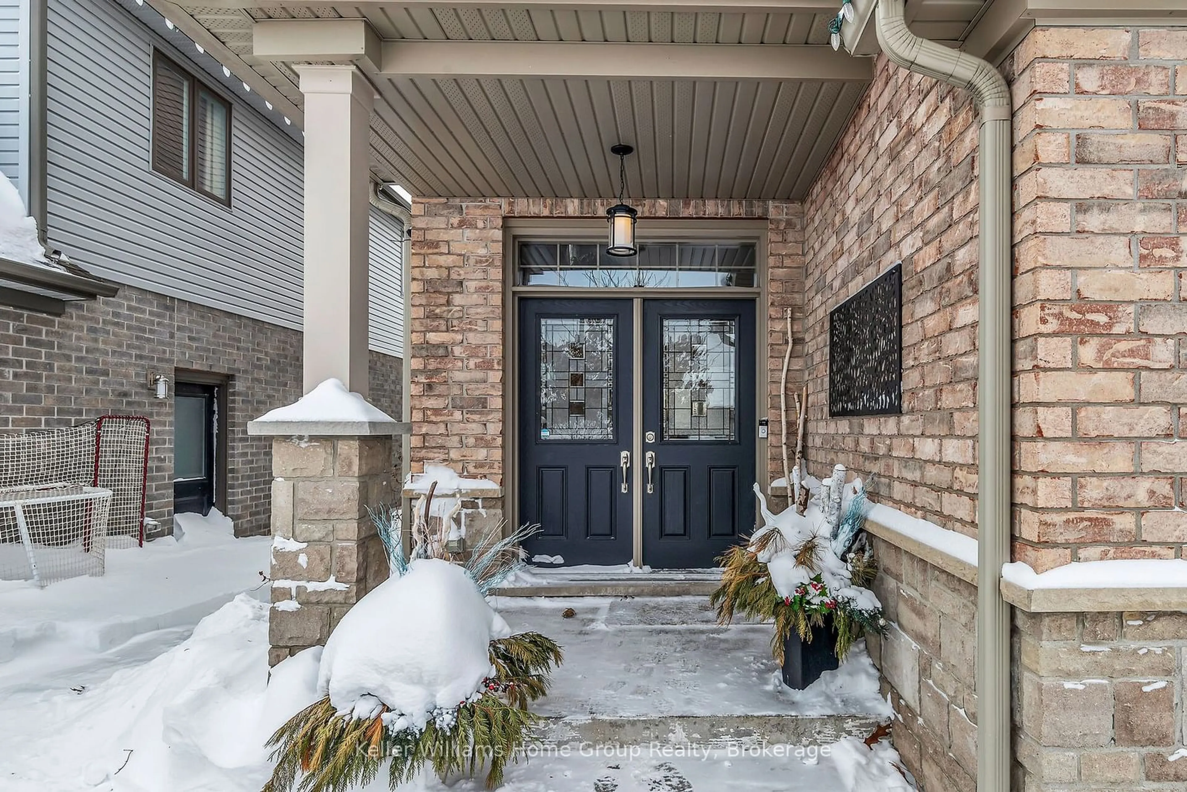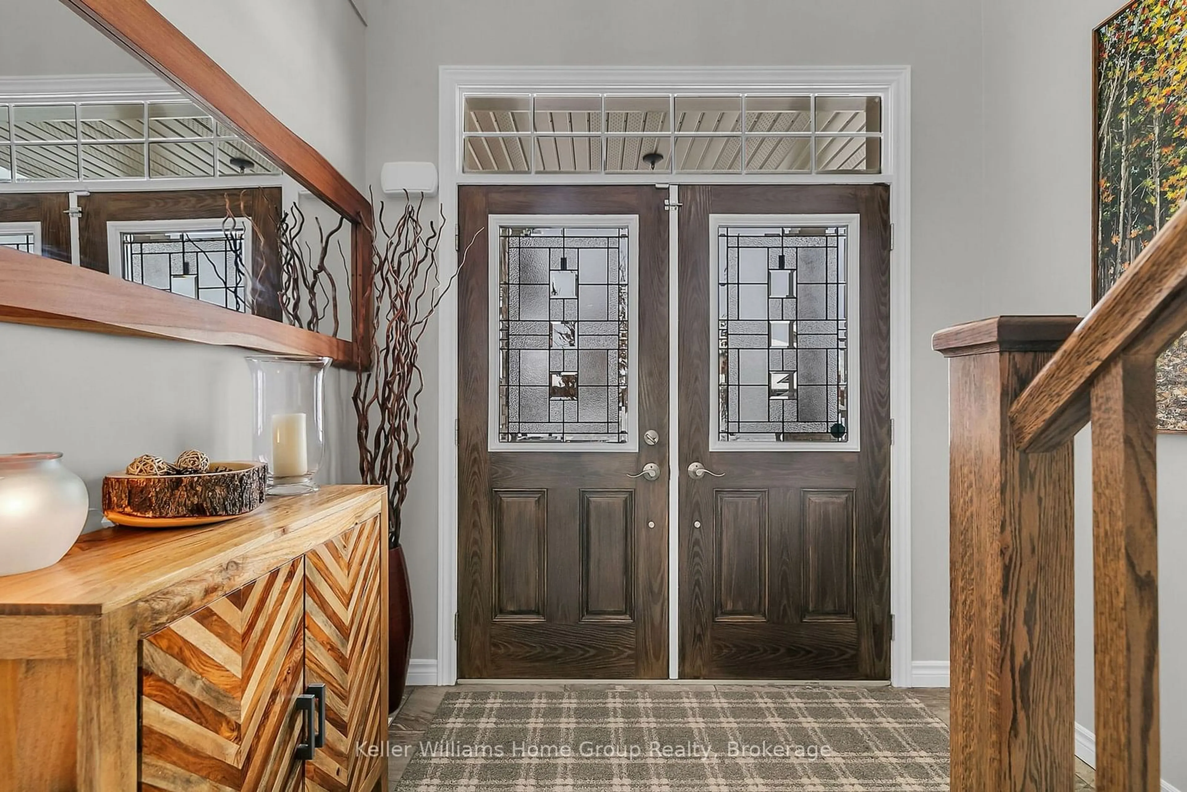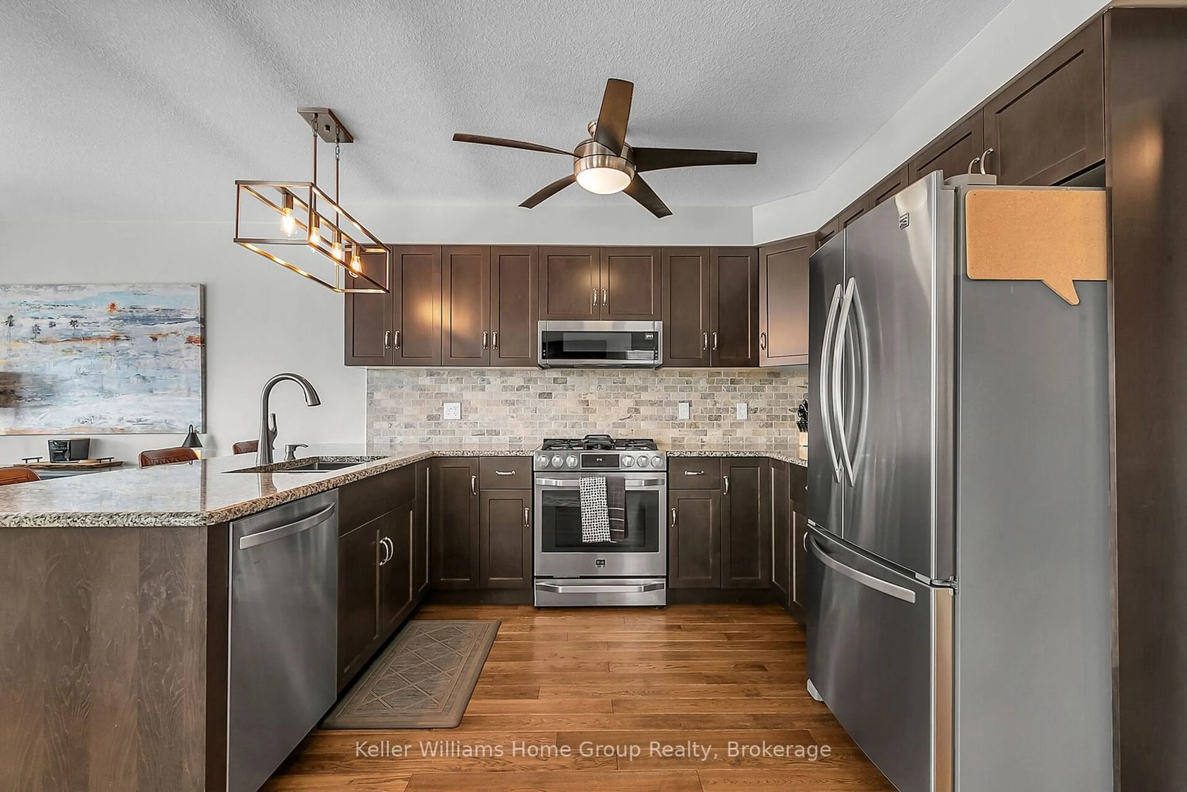104 Mcgowan St, Centre Wellington, Ontario N0B 1S0
Contact us about this property
Highlights
Estimated ValueThis is the price Wahi expects this property to sell for.
The calculation is powered by our Instant Home Value Estimate, which uses current market and property price trends to estimate your home’s value with a 90% accuracy rate.Not available
Price/Sqft$539/sqft
Est. Mortgage$3,972/mo
Tax Amount (2024)$4,643/yr
Days On Market3 days
Description
Charming Semi-Detached Home with Backyard Oasis in Elora. Welcome to 104 McGowan St., Elora, a beautifully maintained 3-bedroom, 4-bathroom semi-detached home built by Wrighthaven in 2014. Located in a quiet, family-friendly neighbourhood, this home offers modern upgrades, spacious living, and an incredible backyard retreat all within walking distance to Elora's historic downtown, trails, and schools. Inside, the bright, open-concept main floor features hardwood flooring, a cozy gas fireplace, and a stylish kitchen with granite countertops, a breakfast bar, stainless steel under-mount sink, and built-in microwave/hood vent. Upstairs, the primary suite includes an ensuite bath, while two additional bedrooms provide space for family or guests. The professionally finished basement adds versatility with a media room, office, 2-piece bath, built-in electric fireplace, and wired high-speed internet & surround sound. Step outside to your private backyard retreat, featuring a 10x24 saltwater pool (2020/21) with built-in lighting, a two-level composite deck with glass railings, a custom pergola, and a stamped concrete lounge area. The fully fenced yard is professionally landscaped with a self-closing, locking gate, Armour stone walkways, and a 10x12 pool shed. Additional features include a water softener, Ring security system, ceiling fans in all rooms, Fibre Optic internet (Wightmans), garage shelving/workbench, and central vac rough-in. Located near scenic trails, schools, sports fields, and Elora's vibrant downtown, this home is the perfect blend of comfort, style, and outdoor living.Don't miss this rare opportunity.
Upcoming Open House
Property Details
Interior
Features
Bsmt Floor
Utility
3.35 x 1.68Rec
7.16 x 4.06Bathroom
1.35 x 1.752 Pc Bath
Exterior
Features
Parking
Garage spaces 1
Garage type Attached
Other parking spaces 2
Total parking spaces 3
Property History
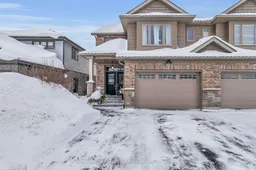 40
40Get up to 0.5% cashback when you buy your dream home with Wahi Cashback

A new way to buy a home that puts cash back in your pocket.
- Our in-house Realtors do more deals and bring that negotiating power into your corner
- We leverage technology to get you more insights, move faster and simplify the process
- Our digital business model means we pass the savings onto you, with up to 0.5% cashback on the purchase of your home
