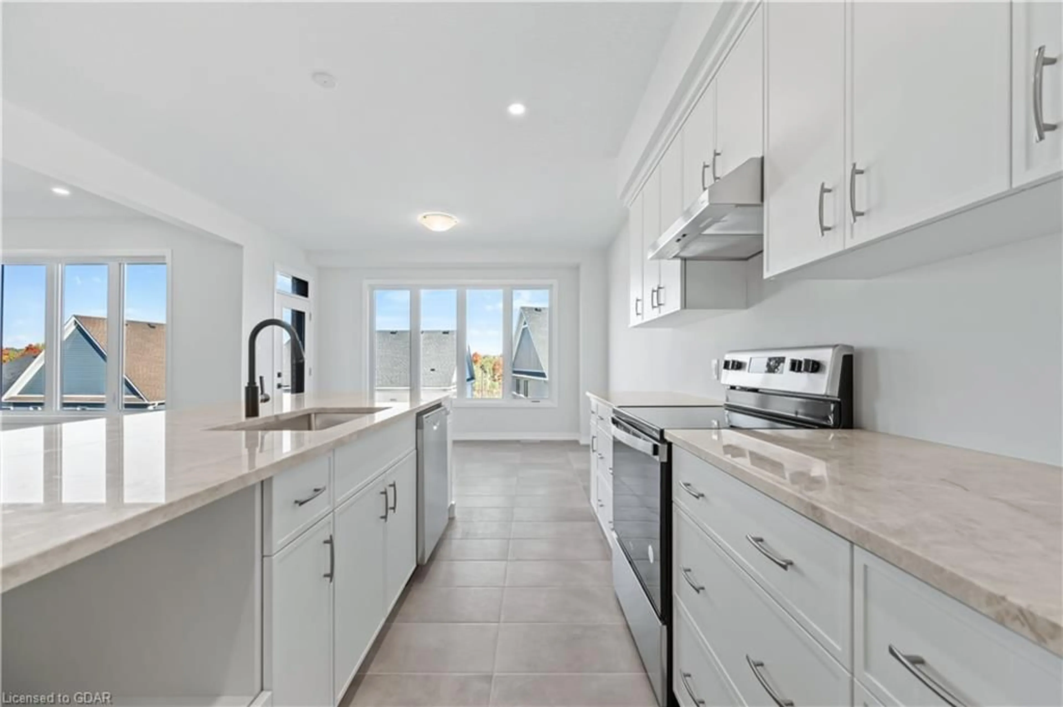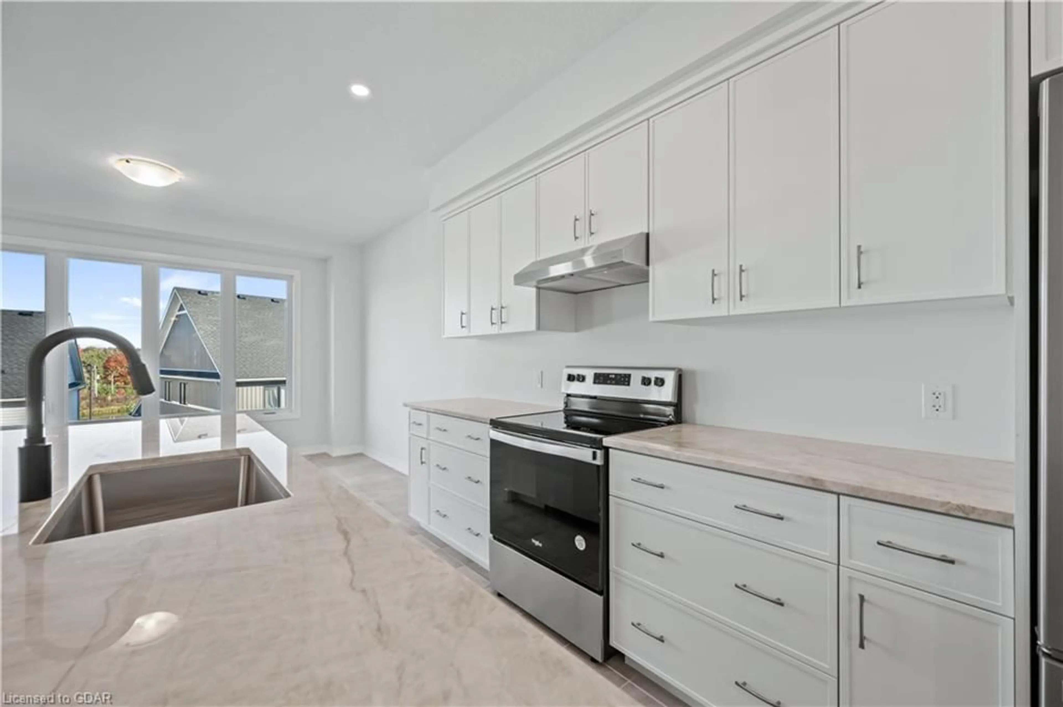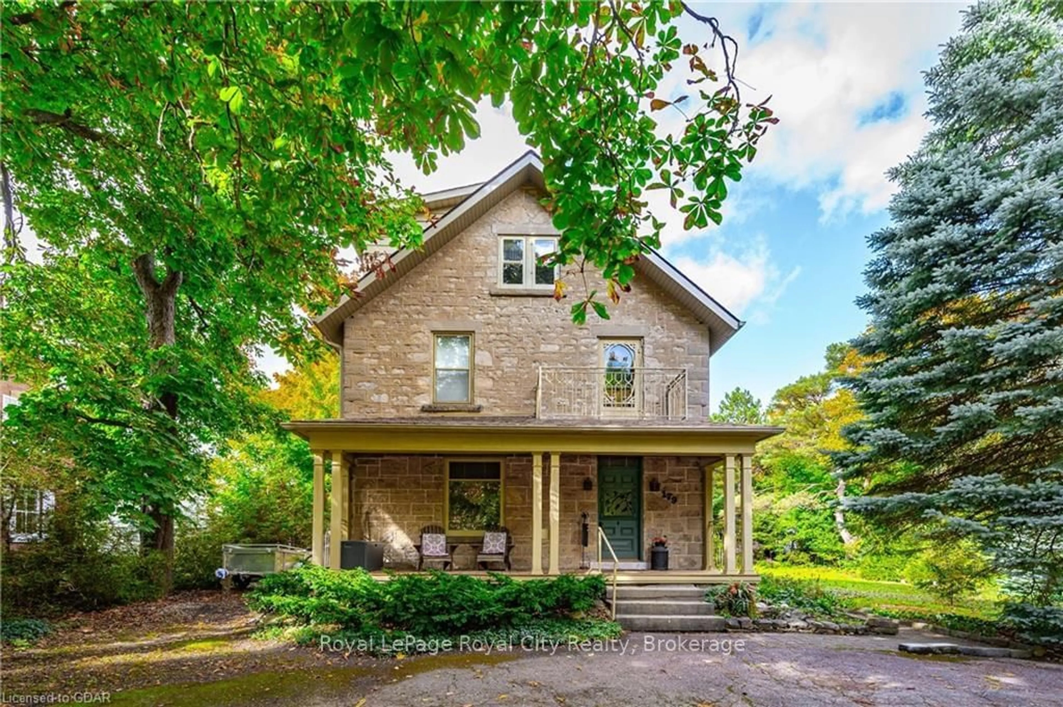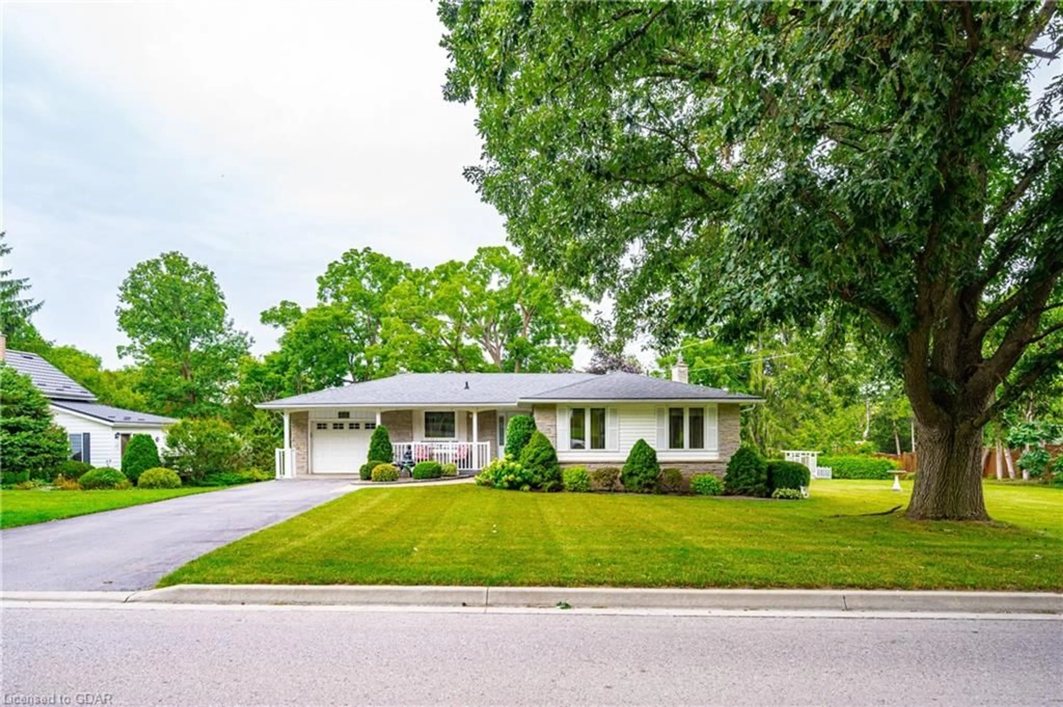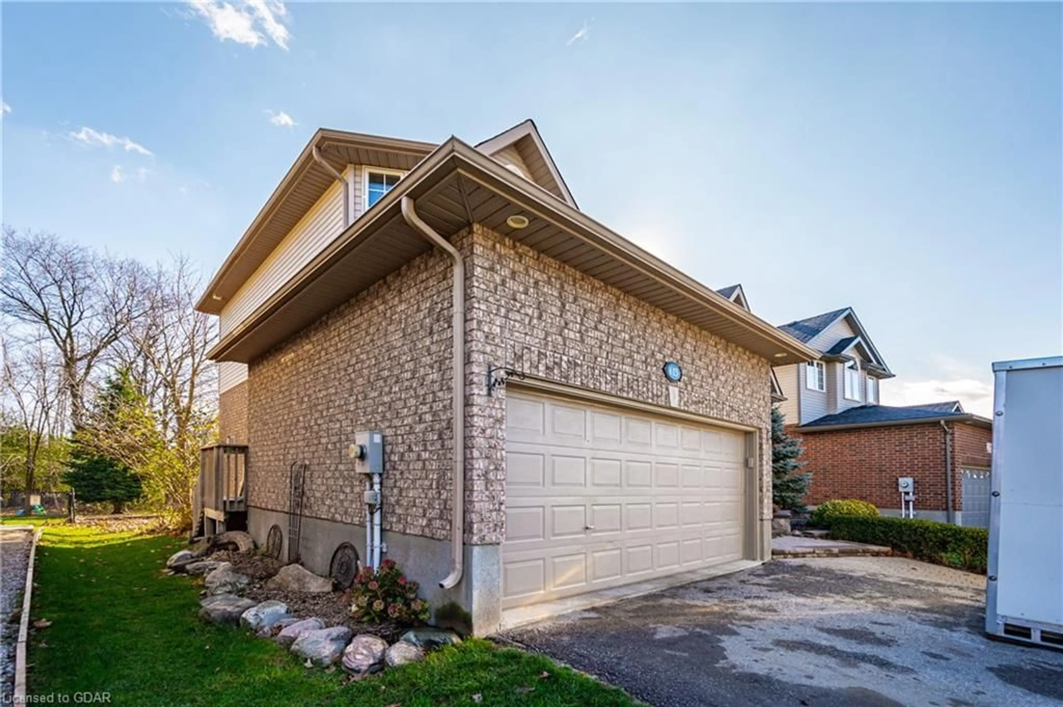102 Harrison St, Elora, Ontario N0B 2S0
Contact us about this property
Highlights
Estimated ValueThis is the price Wahi expects this property to sell for.
The calculation is powered by our Instant Home Value Estimate, which uses current market and property price trends to estimate your home’s value with a 90% accuracy rate.Not available
Price/Sqft$494/sqft
Est. Mortgage$5,325/mo
Tax Amount (2024)-
Days On Market33 days
Description
Welcome to this stunning 4-bedroom home located in the heart of family-friendly Elora. Thoughtfully designed, this property features a spacious kitchen with a 9' island, a main floor with beautiful tile and hardwood flooring, stone countertops, lovely Barzotti kitchen and soaring 9' ceilings. The walk-out basement is a blank canvas, ready for your personal touch. The home greets you with a grand two-story foyer and elegant wood staircase leading to the second floor, where you'll find cozy carpeting, a convenient laundry room, large main bathroom and three generously sized bedrooms, each with large, bright windows. The primary suite is a luxurious retreat, boasting a spacious walk-in closet and an opulent 5-piece ensuite. Enjoy the modern comforts of a glass-enclosed shower, a freestanding tub, a double vanity, and a private water closet. Did we mention this home sits on a desirable walk-out lot? The unfinished basement offers endless possibilities, whether you're envisioning an in-law suite, an additional bedroom, or extra living space for your family. This property truly has it all—don't miss the opportunity to make it yours!
Property Details
Interior
Features
Main Floor
Bathroom
2-Piece
Kitchen
4.01 x 3.96Foyer
2.44 x 2.13Dining Room
4.22 x 3.20Exterior
Features
Parking
Garage spaces 2
Garage type -
Other parking spaces 2
Total parking spaces 4
Property History
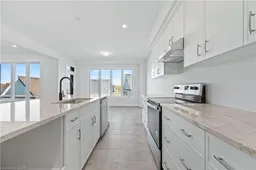 42
42Get up to 1% cashback when you buy your dream home with Wahi Cashback

A new way to buy a home that puts cash back in your pocket.
- Our in-house Realtors do more deals and bring that negotiating power into your corner
- We leverage technology to get you more insights, move faster and simplify the process
- Our digital business model means we pass the savings onto you, with up to 1% cashback on the purchase of your home
