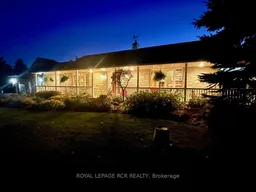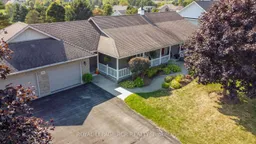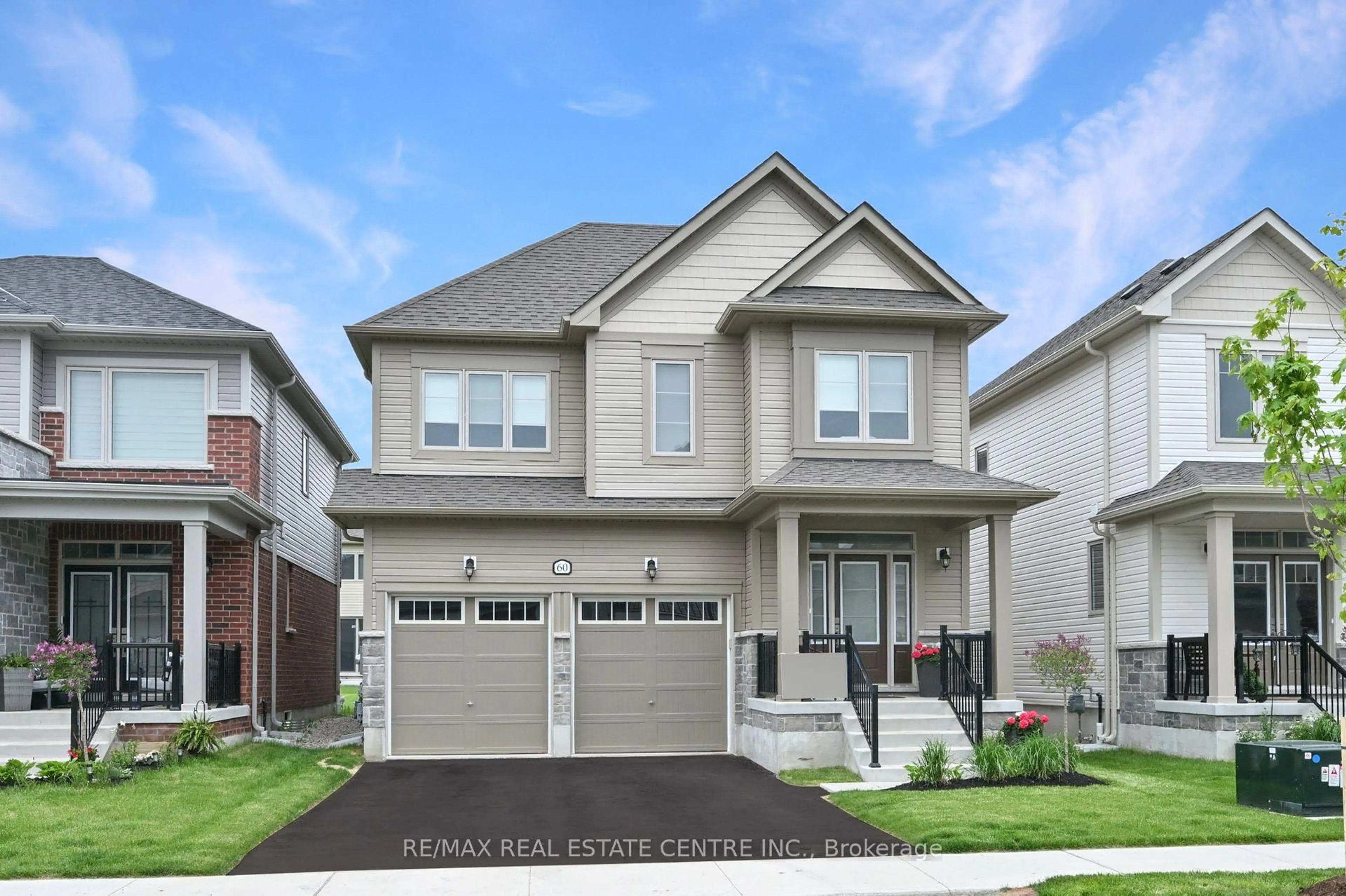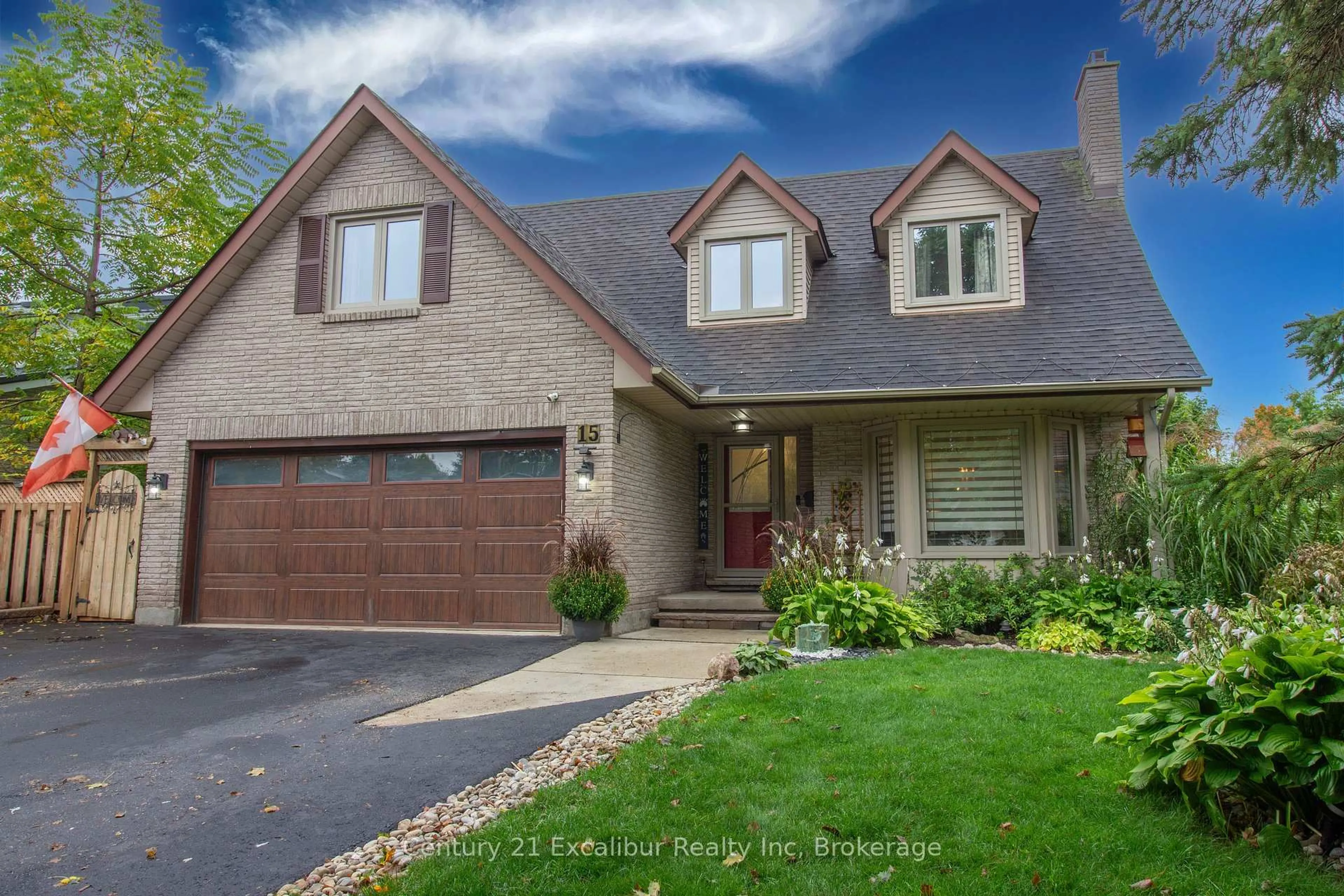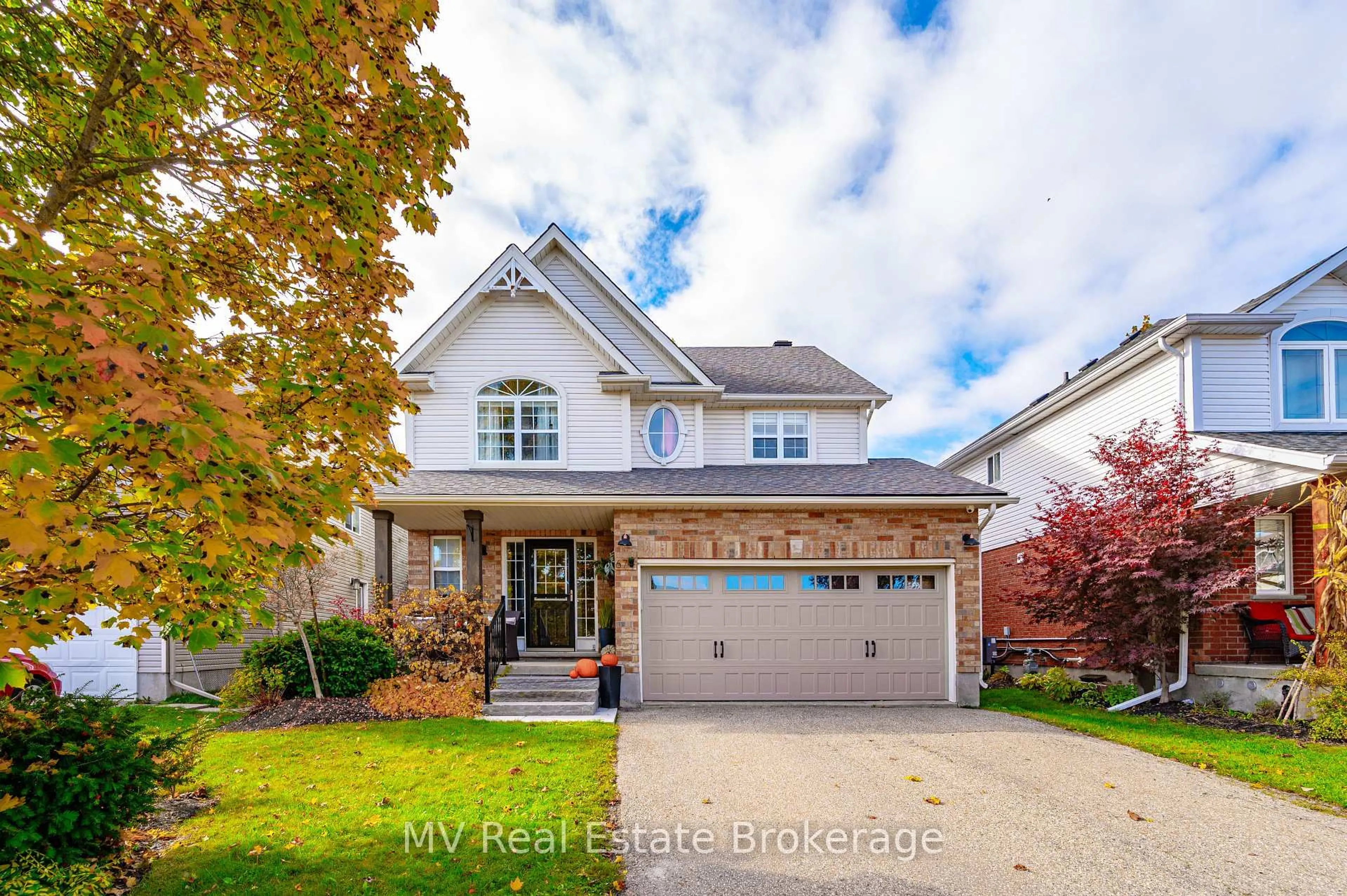Executive living at its finest. Located in beautiful community of Belwood, steps away from Belwood Lake. This wonderful area won't disappoint with mature trees, rolling yards, manicured lawn and lots of beautiful views. When you pull up the first thing to catch your eye is a welcoming wrap around porch, white verandah, maintained gardens and you can't miss that the house is all stone. Plenty of parking for more than 6 cars, 2 car garage with room still for a workshop. Once you're done admiring the outside you will be excited to get to the inside. Walking in you immediately get the feeling of how cared for this home has been. With rich woods, open concept, lots of windows and that feeling of home. Flooring is ceramic or a modern style berber carpet that both flow through the entire home. Enjoy the main area that is all open with kitchen that features under counter lighting, lots of cupboards, eat up bar, double sinks and bright window. This overlooks the dining area and the family area that is set up to enjoy the large windows giving off plenty of natural lighting. This walks out onto your large deck. The living room is also open and has a cozy propane fireplace, recessed lighting and again large windows. Laundry is conveniently located on this level, a mud room, 2 bathrooms, large primary bedroom with walk in closet and en-suite. There is a separate entrance from the side and also a walk up from the basement located in the garage. Perfectly set up to build an in-law suite with a separate apartment. Downstairs is completely finished with another bedroom, 3 piece bathroom, storage and plenty of living space. Walk out lower level makes you feel like you're not even in a basement with plenty of light. Venturing into the backyard is a gorgeous lot with lots of lawn space, mature trees and fabulous gardens. You can't beat living in this area, close to water, general stores, 15 minutes to Orangeville and only 10 minutes to Fergus.
Inclusions: Appliances
