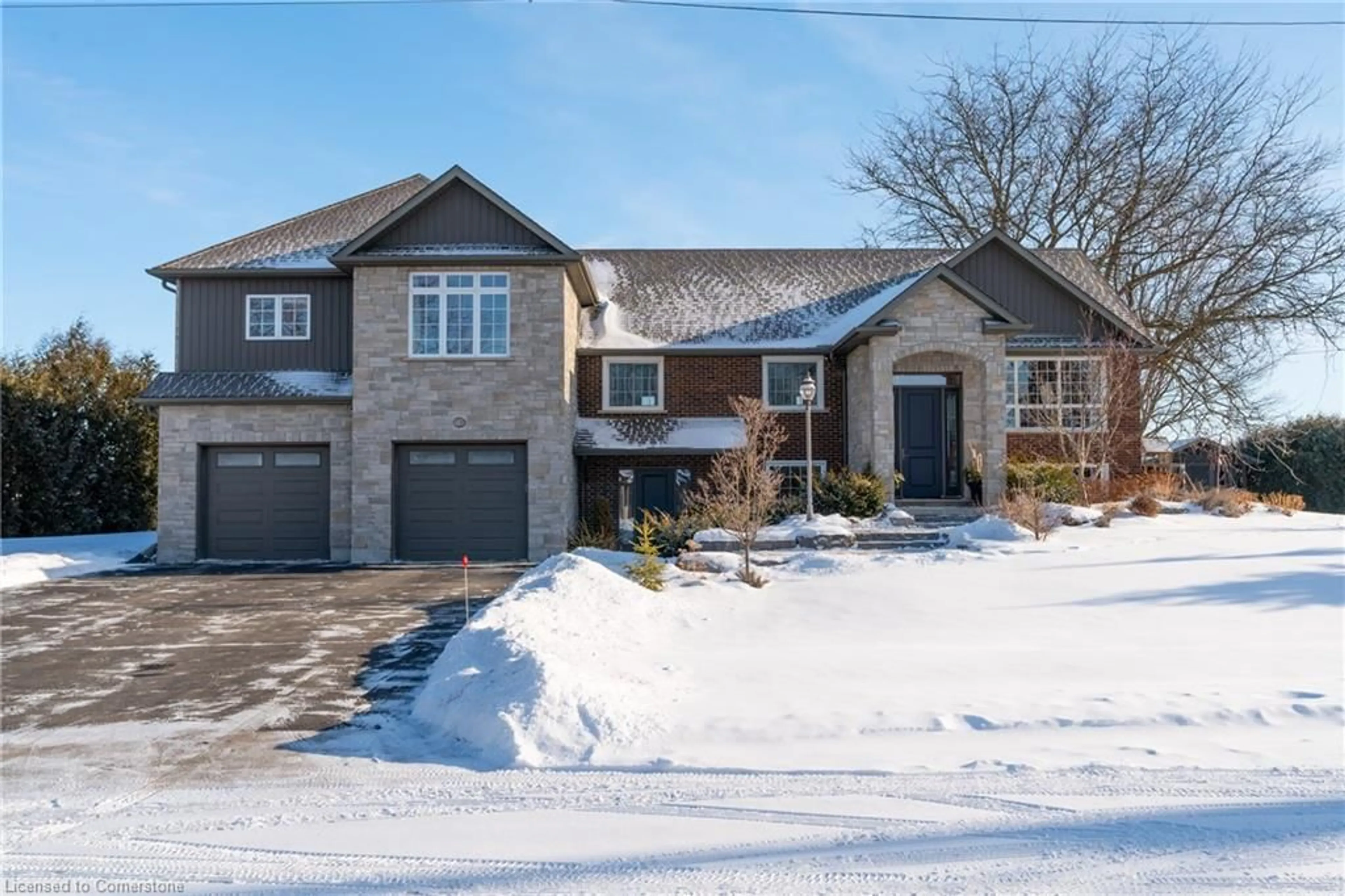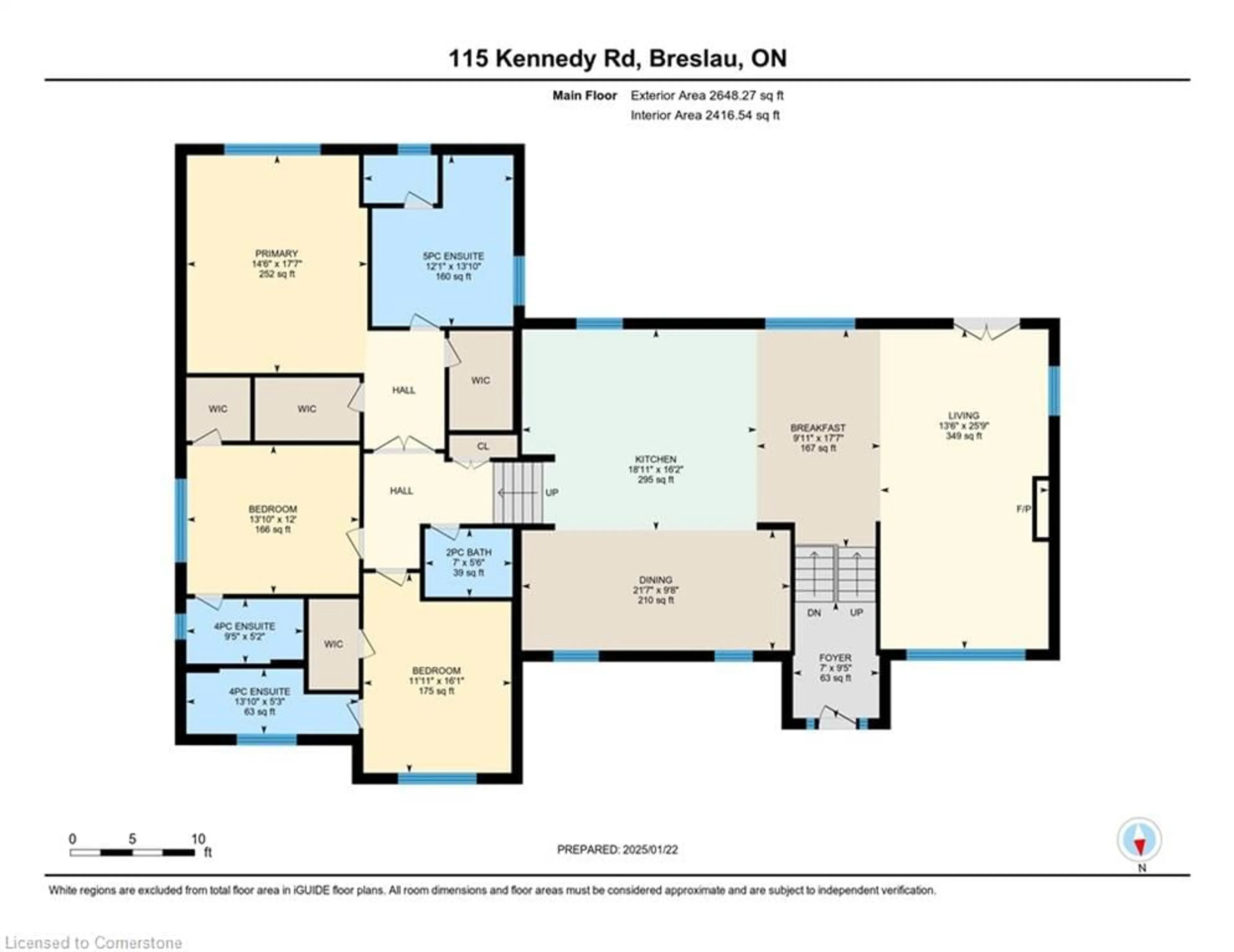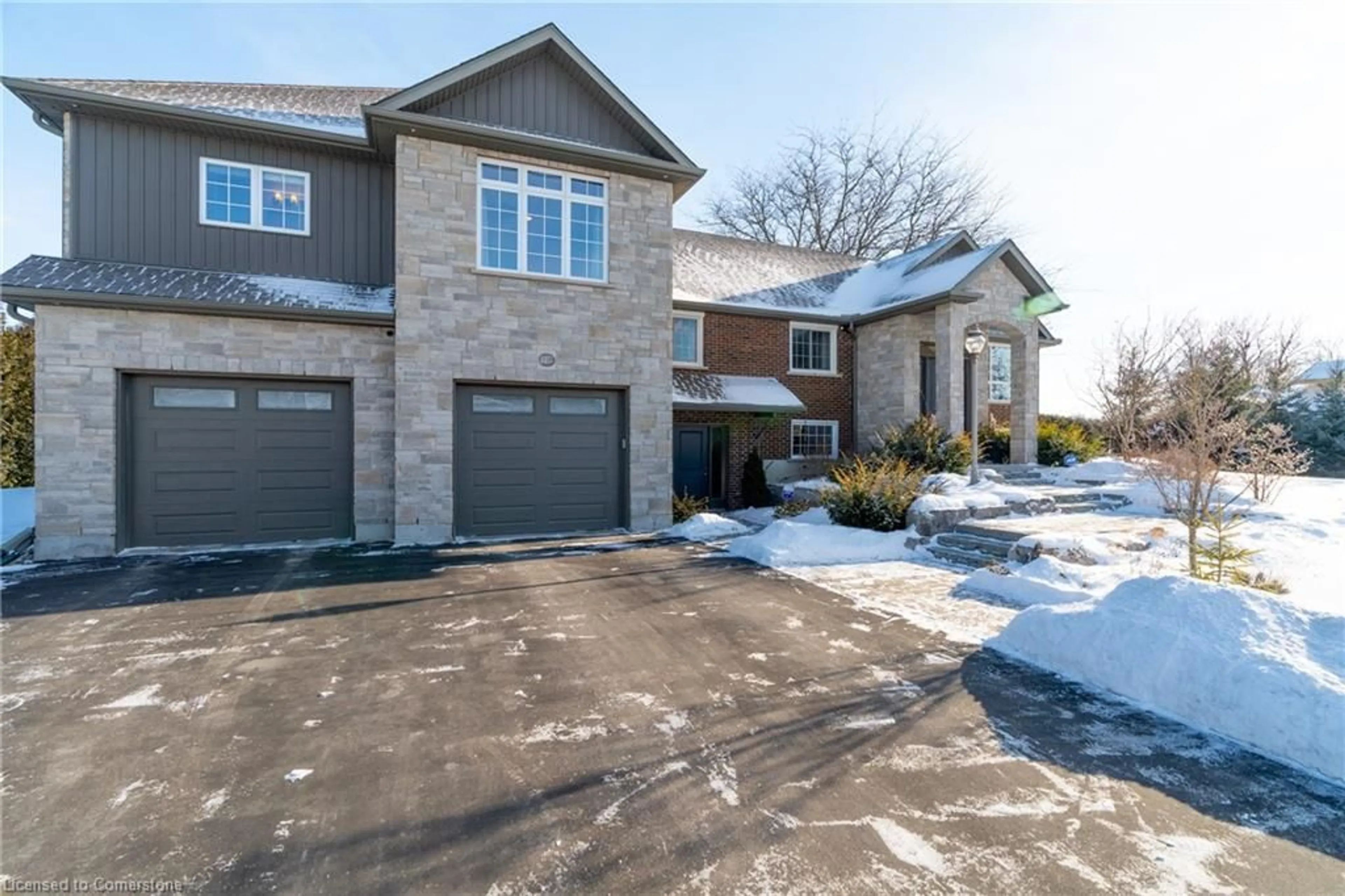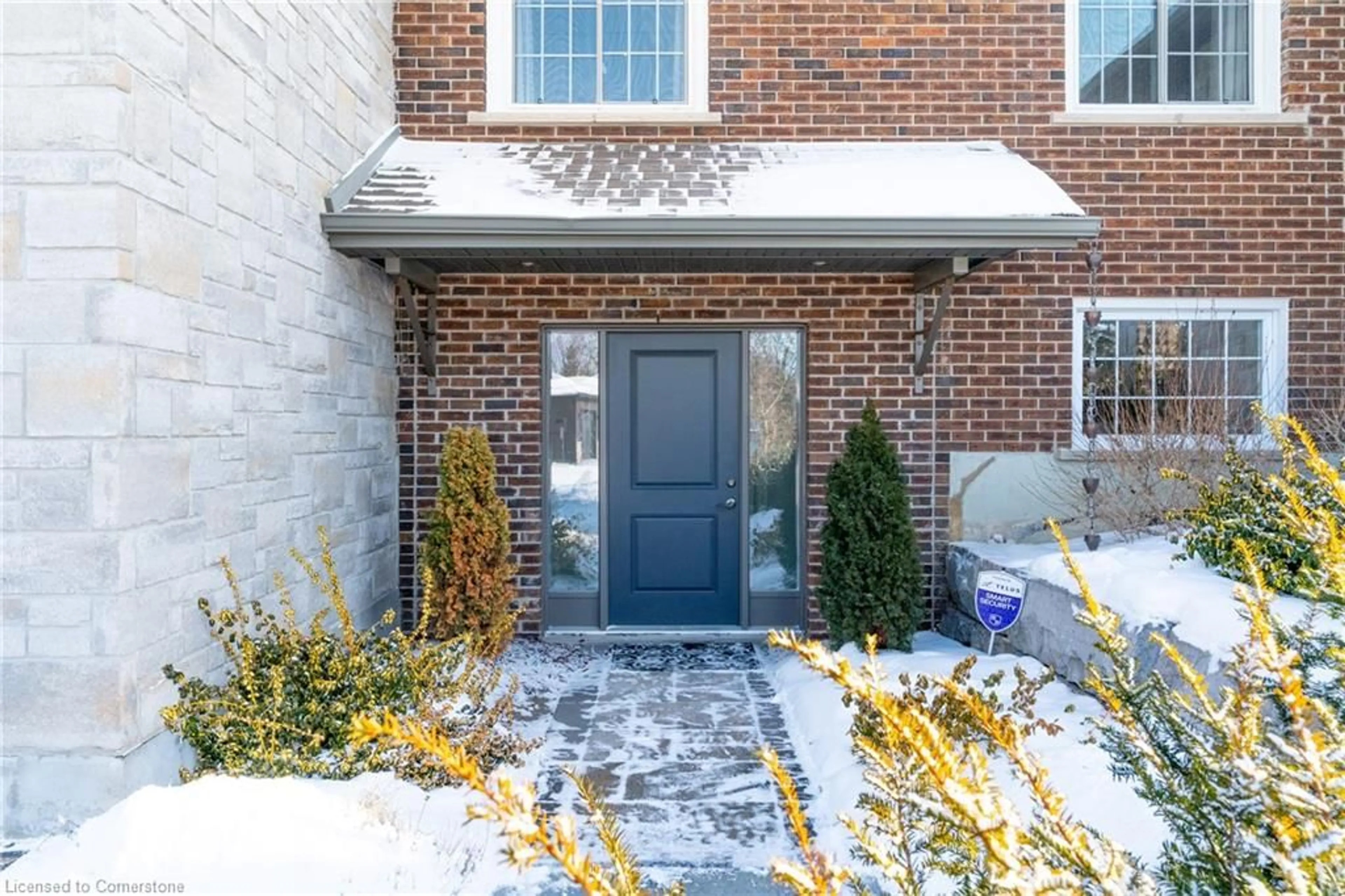115 Kennedy Rd, Breslau, Ontario N0B 1M0
Contact us about this property
Highlights
Estimated ValueThis is the price Wahi expects this property to sell for.
The calculation is powered by our Instant Home Value Estimate, which uses current market and property price trends to estimate your home’s value with a 90% accuracy rate.Not available
Price/Sqft$585/sqft
Est. Mortgage$9,663/mo
Tax Amount (2024)$7,517/yr
Days On Market10 days
Description
Welcome to this exceptional, high-end home nestled on a professionally landscaped half-acre lot in the desirable community of Breslau. This stunning 3-bedroom, 5-bathroom residence features a spacious, open-concept main floor, designed for both function and luxury. Each bedroom is a private retreat, complete with its own ensuite and walk-in closet, ensuring ultimate comfort and privacy. Designed with the discerning homeowner in mind, the main floor flows effortlessly from the gourmet kitchen to the expansive living and dining areas, creating a bright and welcoming atmosphere perfect for family gatherings or hosting friends. The additional office, located downstairs with its own private entrance, offers the ideal space for professionals or business owners seeking a dedicated home office. For those who appreciate automotive or storage space, the tandem garage currently accommodates 3 vehicles, with the potential to expand. The professionally landscaped backyard is a true highlight, featuring a custom fire pit area perfect for relaxing evenings or entertaining guests. A convenient toolshed adds extra storage space for your outdoor needs, keeping the yard tidy and organized. Centrally located, Breslau, offers easy access to the surrounding cities—just minutes from Kitchener, Waterloo, Cambridge, and Guelph. The 401 is a quick 10-minute drive, making commuting or traveling a breeze.
Property Details
Interior
Features
Main Floor
Family Room
7.85 x 4.11Dining Room
2.95 x 6.58Breakfast Room
5.36 x 3.02Kitchen
4.93 x 5.77Exterior
Features
Parking
Garage spaces 3
Garage type -
Other parking spaces 6
Total parking spaces 9
Property History
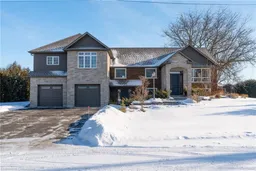 49
49Get up to 1% cashback when you buy your dream home with Wahi Cashback

A new way to buy a home that puts cash back in your pocket.
- Our in-house Realtors do more deals and bring that negotiating power into your corner
- We leverage technology to get you more insights, move faster and simplify the process
- Our digital business model means we pass the savings onto you, with up to 1% cashback on the purchase of your home
