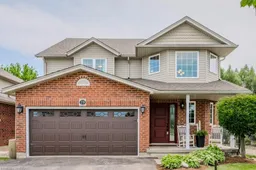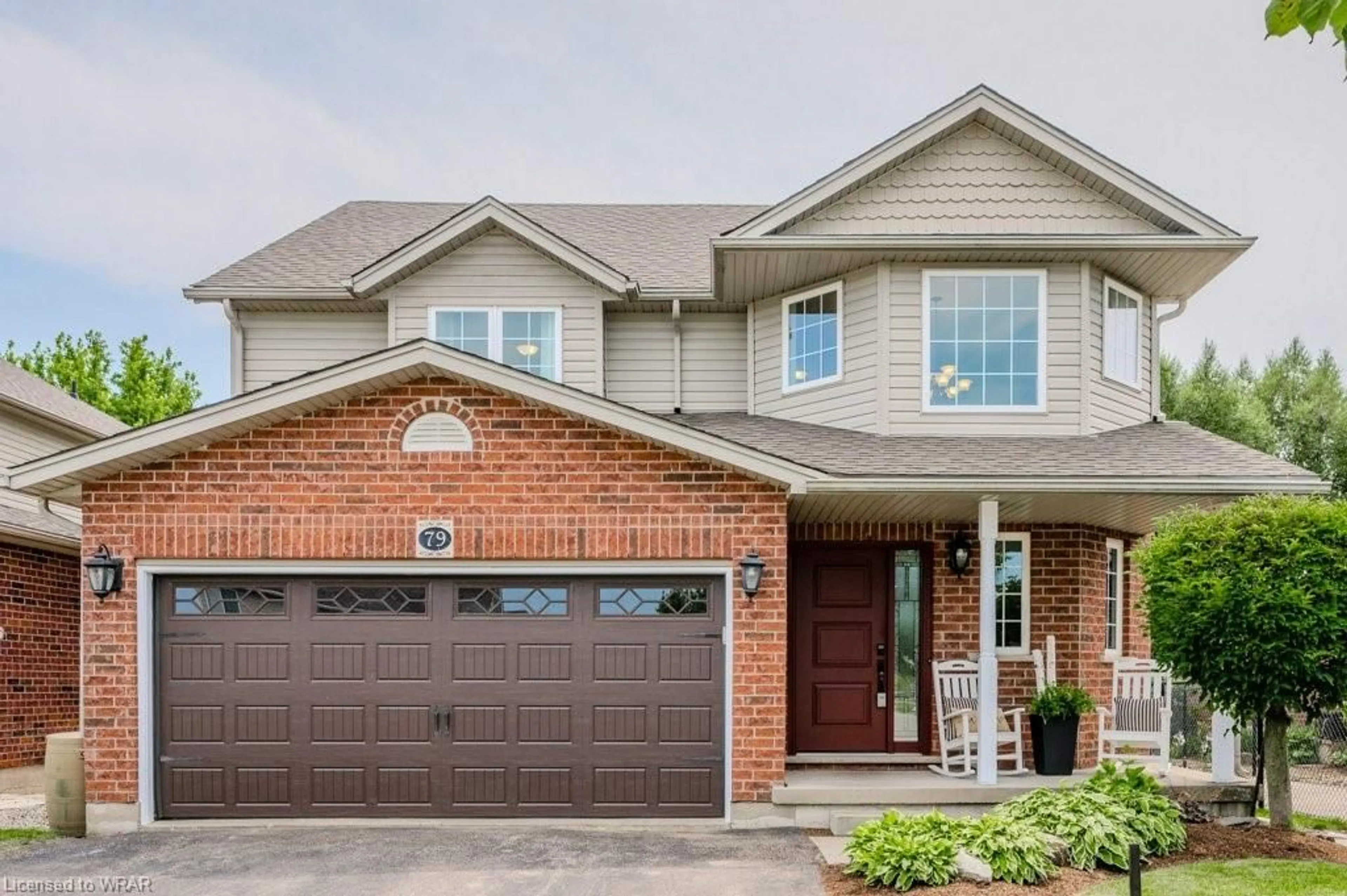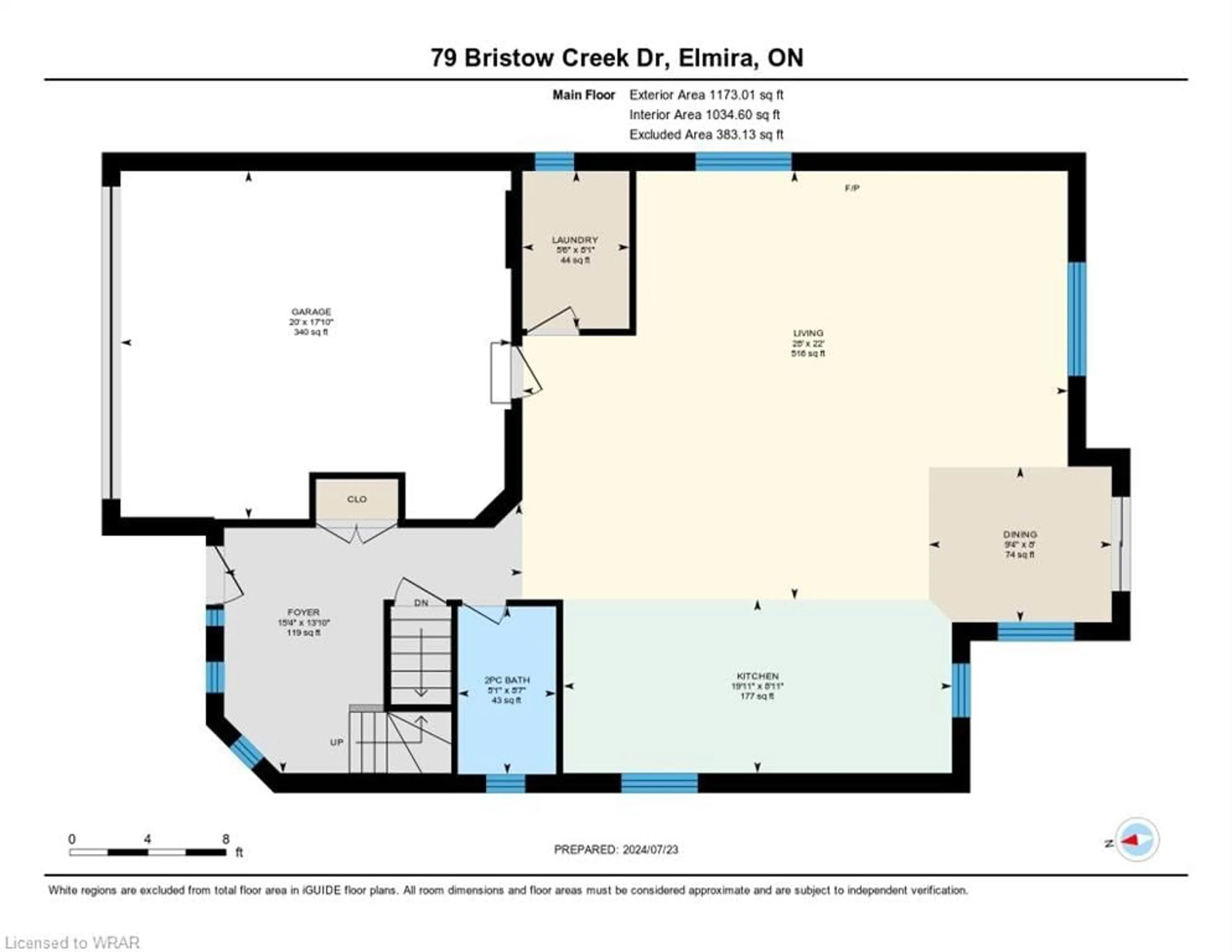79 Bristow Creek Dr, Elmira, Ontario N3B 3P5
Contact us about this property
Highlights
Estimated ValueThis is the price Wahi expects this property to sell for.
The calculation is powered by our Instant Home Value Estimate, which uses current market and property price trends to estimate your home’s value with a 90% accuracy rate.$1,093,000*
Price/Sqft$269/sqft
Days On Market4 days
Est. Mortgage$3,994/mth
Tax Amount (2024)$4,337/yr
Description
You will be impressed with this spotless 4 bedroom, 4 bathroom Family home backing onto greenspace/creek. The spacious welcoming front foyer is open to the 2nd level and provides plenty of room for your arriving guests. This open concept main floor plan offers you the perfect home to entertain your Friends and Family. The kitchen is the heart of the home and it was recently renovated by Marvin Weber (2018). Attractive custom built white kitchen with large island/breakfast bar, double undermount sink plus and secondary bar sink. Ample cupboards and counter top space, 4 appliances and eye catching backsplash. Throughout main floor are an abundant amount of LED lights and built in surround sound speakers. The dining area has patio doors to a private deck facing the greenspace/creek. A large living room boasts a wall mounted electric fireplace and TV (included). The main floor laundry/mudroom which includes the washer and dryer, provides access to the double car garage. On the upper level of this home are 3 generously sized bedrooms including the oversized Primary bedroom complete with ensuite bathroom and walk-in closet. There is a bonus media/office space on this level for any possible uses and a 4 piece bathroom. The lower level is finished with a great recreation room including an electric fireplace and wall mount TV. A 4th bedroom and 4 bathroom are situated in the basement plus storage space! Don't miss out on the amazing Family home!
Upcoming Open Houses
Property Details
Interior
Features
Main Floor
Foyer
4.22 x 4.67Bathroom
2.62 x 1.552-Piece
Living Room
6.71 x 8.53Kitchen
2.72 x 6.07Exterior
Features
Parking
Garage spaces 2
Garage type -
Other parking spaces 2
Total parking spaces 4
Property History
 50
50Get up to 1% cashback when you buy your dream home with Wahi Cashback

A new way to buy a home that puts cash back in your pocket.
- Our in-house Realtors do more deals and bring that negotiating power into your corner
- We leverage technology to get you more insights, move faster and simplify the process
- Our digital business model means we pass the savings onto you, with up to 1% cashback on the purchase of your home

