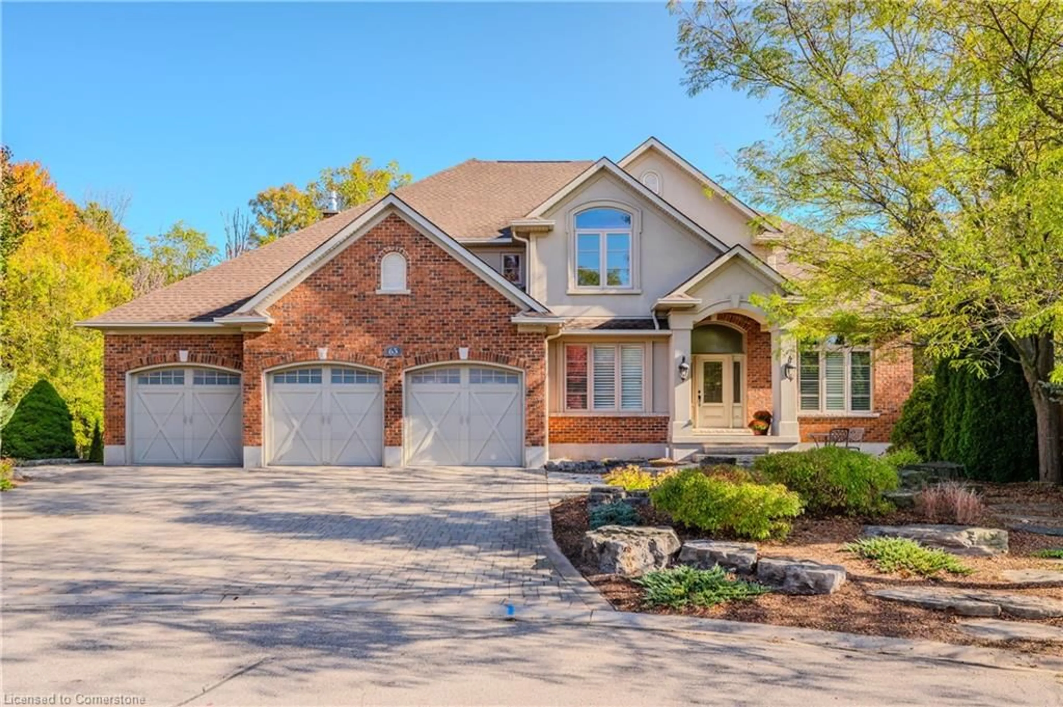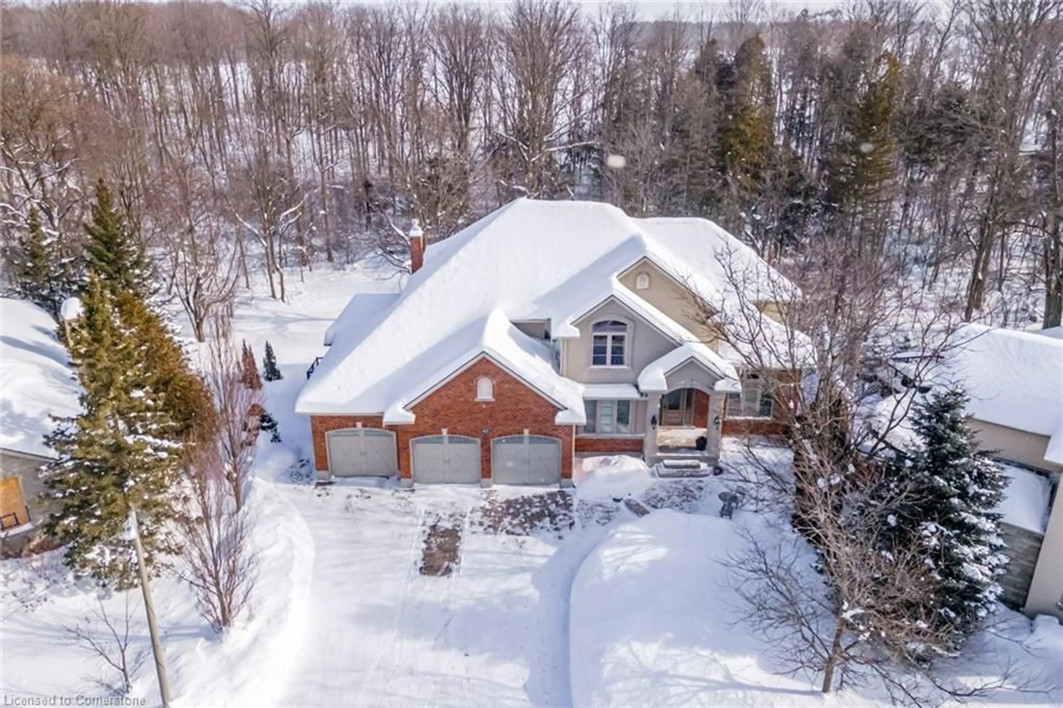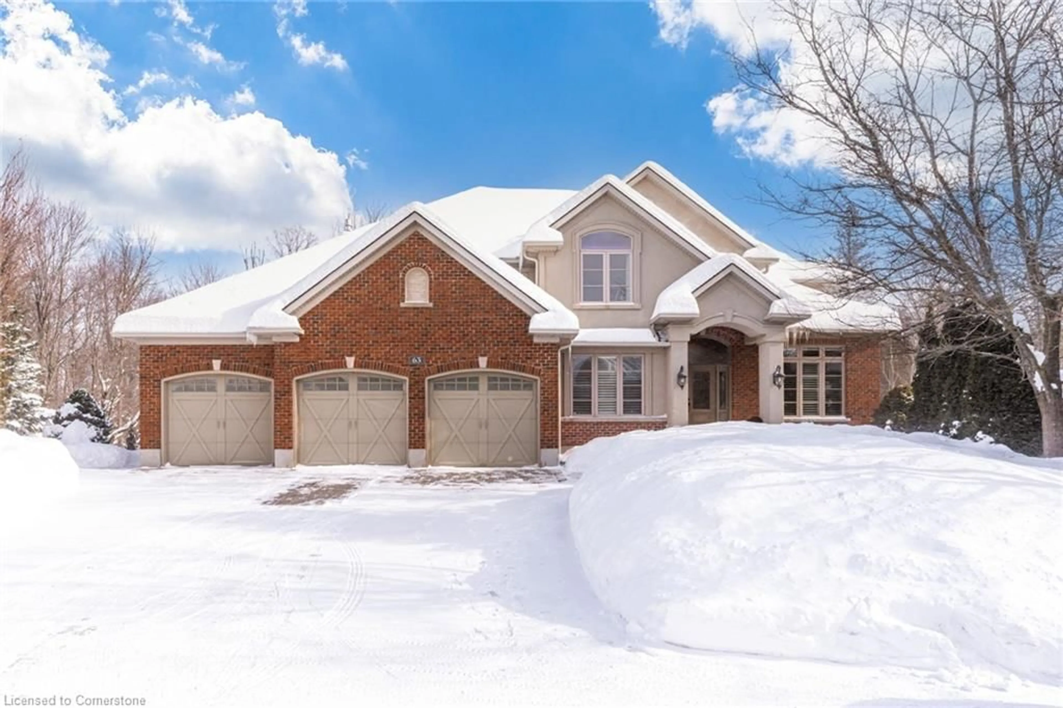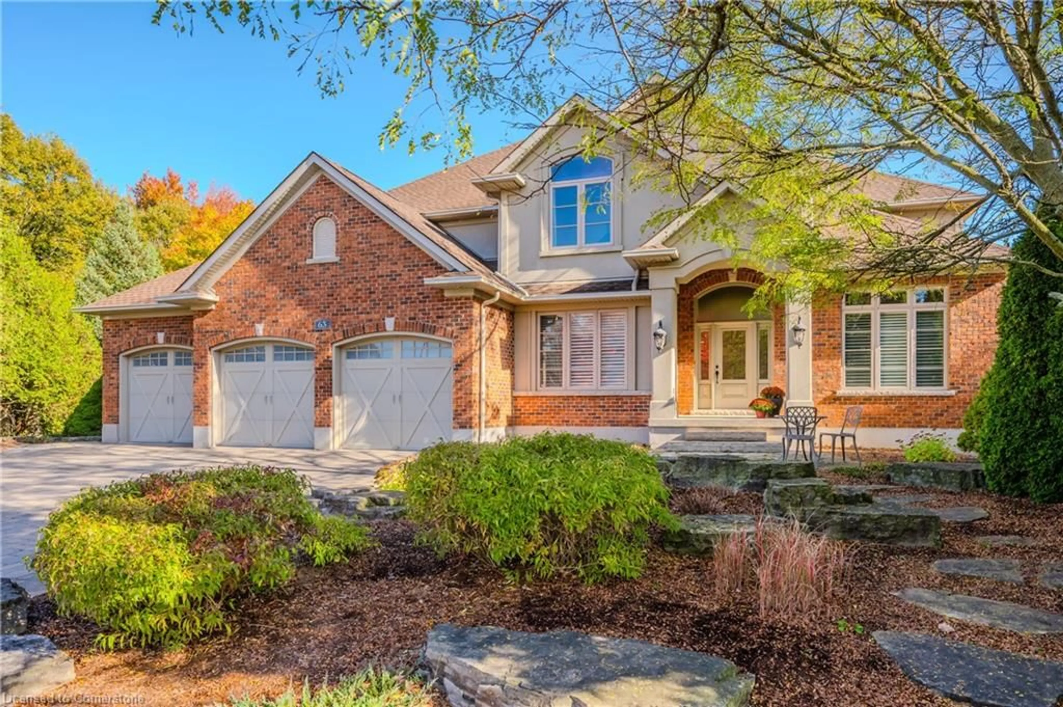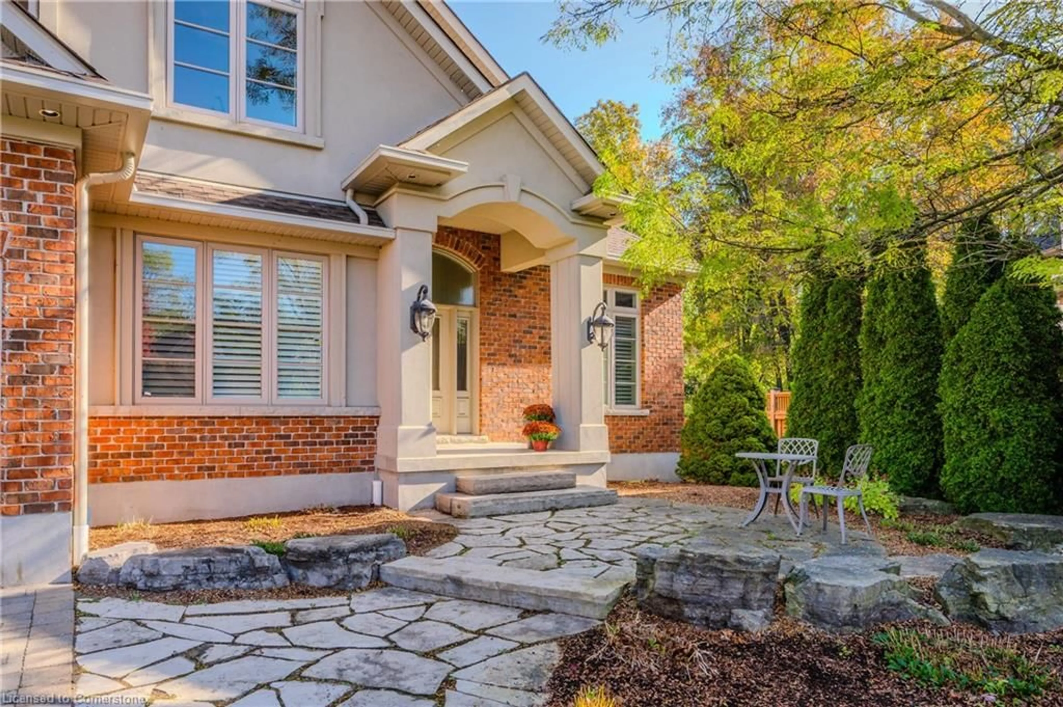63 River Run Pl, Conestogo, Ontario N0B 1N0
Contact us about this property
Highlights
Estimated ValueThis is the price Wahi expects this property to sell for.
The calculation is powered by our Instant Home Value Estimate, which uses current market and property price trends to estimate your home’s value with a 90% accuracy rate.Not available
Price/Sqft$345/sqft
Est. Mortgage$7,709/mo
Tax Amount (2024)$8,775/yr
Days On Market2 days
Description
Imagine returning home after a long day: A short drive through the countryside and charming village of Conestogo, delivering you onto the tranquil, forested cul-de-sac, and here you're greeted by the grand entrance of your executive residence. This magnificent home, spanning over 5100 square feet across three elegantly designed levels including a full inlaw suite, offers the perfect sanctuary for you and your extended family. A striking facade, complete with a heated triple garage, invites you in, while the stone walkway and welcoming porch hint at the refined living within. Once inside, discover a chef's dream: a custom Chervin cherry kitchen, seamlessly integrated with top-of-the-line appliances, fixtures, and a timeless butcher block island. The adjacent great room is bibliophile's dream featuring custom floor to ceiling bookshelves and ladder. The muskoka room creates an ideal space for gatherings during warmer months with fantastic views out to the forested grounds. The main floor offers several quiet retreats from the rest of the open concept home, including office, family room, and a TV room. Custom lighting, high quality finishes, and stylish elements surprise you around every corner. Upstairs you'll find two more bedrooms with their own bathroom, and your luxurious primary suite, complete with a private den or nursery and a spa-like 5-piece ensuite with walk in closet. The walk-out lower level features oversized windows, separate entrances, and is complete with a one bedroom, one bathroom in-law suite with full kitchen and is enhanced by gas fireplace and the comfort of in-floor radiant heating. Many recent upgrades performed in the past few years such as new roof and eavestroughs and new appliances. Beyond the walls of this exceptional home lies a private property with forest and extensive landscaping, perfect for quiet reflection or lively celebrations. This isn't just a house; it's a lifestyle. Welcome home.
Property Details
Interior
Features
Second Floor
Bedroom Primary
4.39 x 4.24Bathroom
4-Piece
Sitting Room
3.58 x 4.62Bedroom
4.24 x 3.86Exterior
Features
Parking
Garage spaces 5
Garage type -
Other parking spaces 6
Total parking spaces 11
Property History
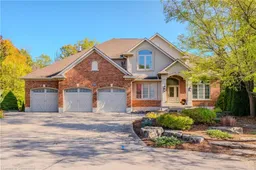 50
50Get up to 1% cashback when you buy your dream home with Wahi Cashback

A new way to buy a home that puts cash back in your pocket.
- Our in-house Realtors do more deals and bring that negotiating power into your corner
- We leverage technology to get you more insights, move faster and simplify the process
- Our digital business model means we pass the savings onto you, with up to 1% cashback on the purchase of your home
