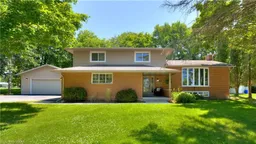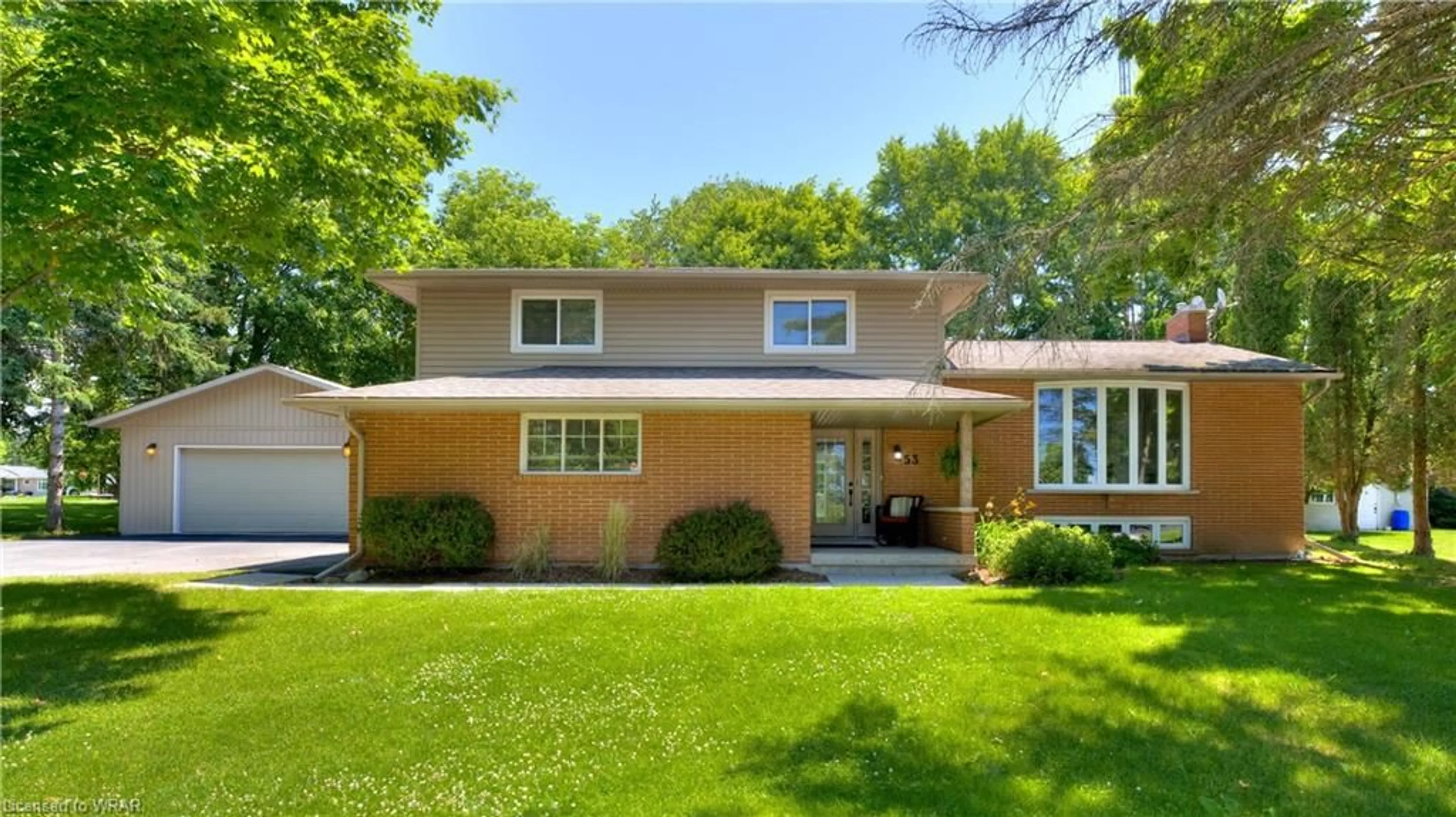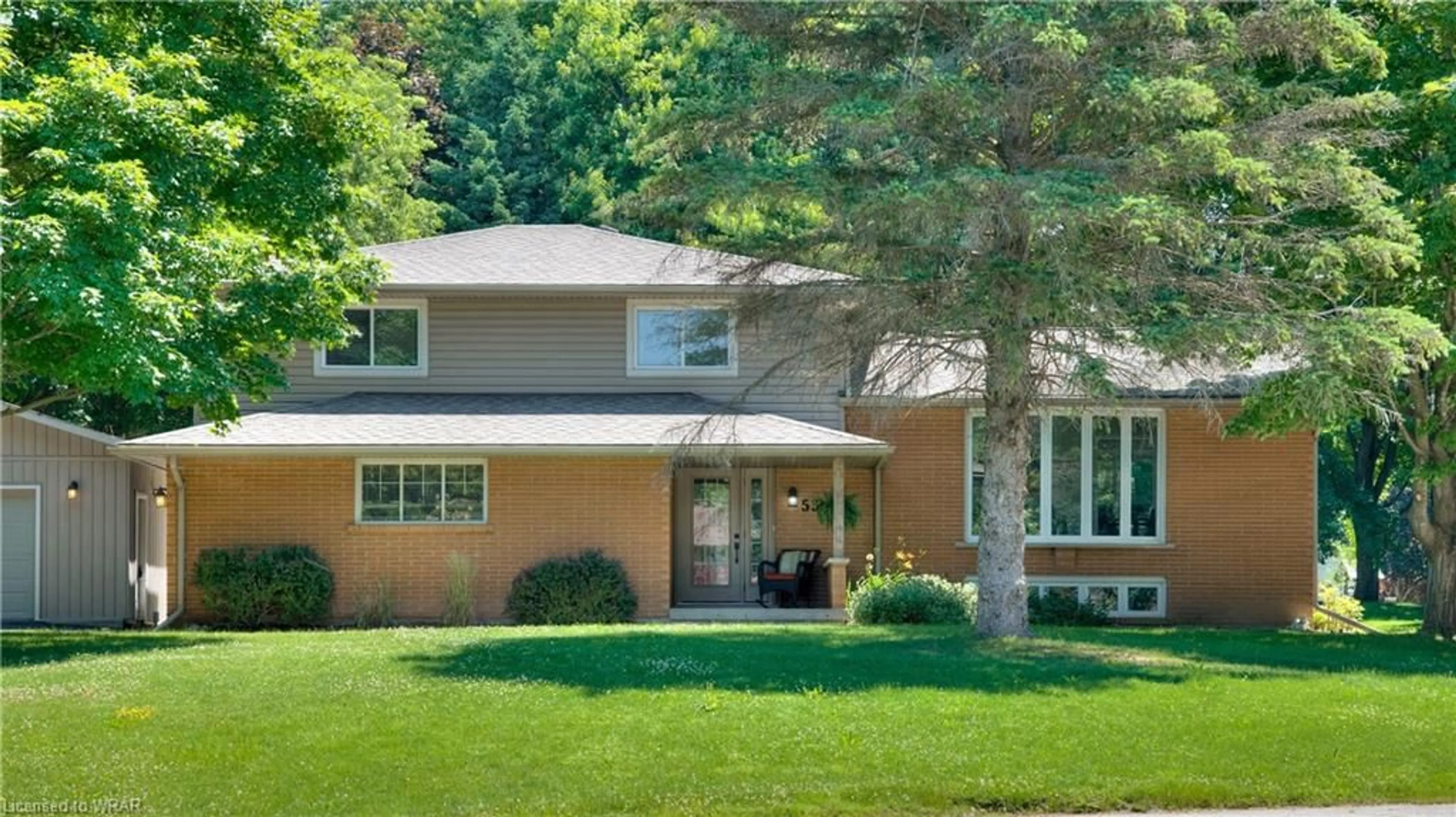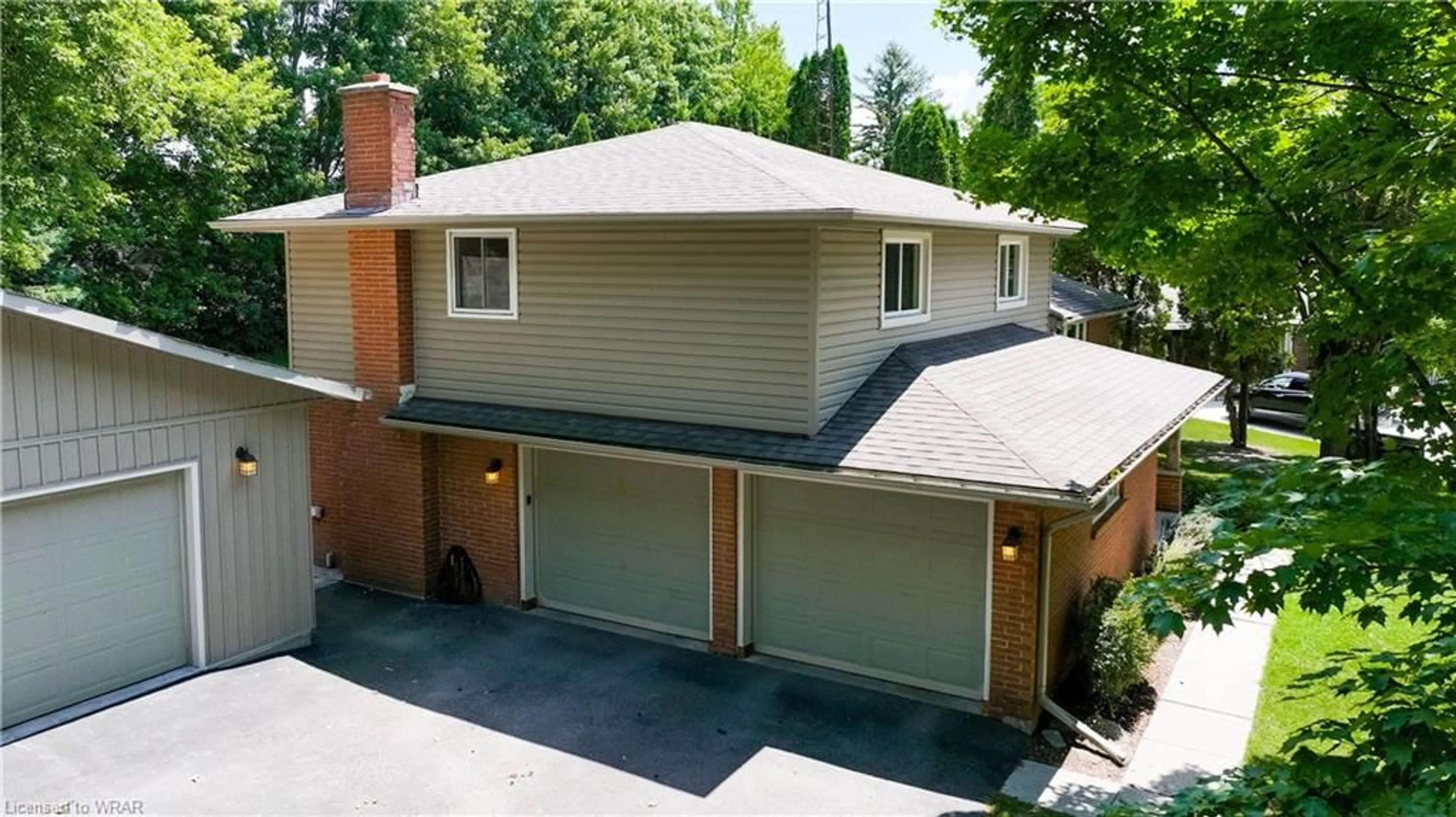53 Sunset Dr, West Montrose, Ontario N0B 2V0
Contact us about this property
Highlights
Estimated ValueThis is the price Wahi expects this property to sell for.
The calculation is powered by our Instant Home Value Estimate, which uses current market and property price trends to estimate your home’s value with a 90% accuracy rate.$927,000*
Price/Sqft$610/sqft
Days On Market32 days
Est. Mortgage$5,046/mth
Tax Amount (2024)$4,500/yr
Description
Located in the charming village of Winterbourne. Welcome to 53 Sunset Drive. This home is perfect for a large family, situated on a spacious 129ft x 156ft lot. Freshly painted and featuring new flooring throughout most of the home, it offers a move-in-ready experience that combines modern updates with classic comfort. Upstairs, you'll find three large bedrooms, including a primary bedroom with a private ensuite, providing a serene retreat. On the main floor, large bright windows in the oversized living room let in lots of natural light, creating a warm and inviting atmosphere. The large eat-in kitchen boasts an oversized island, perfect for family gatherings and casual meals. Adjacent to the kitchen, the generous family room (18'7" x 11'7") offers a cozy space for relaxation and socializing. The lower level of the home includes a versatile office space, ideal for anyone working from home, and a spacious rec room (21' x 11'7") that can be customized to suit your family's needs. This additional living area offers endless possibilities, from a playroom for the kids to a home gym or media room. The private backyard is a true highlight, featuring a large deck accessible from the kitchen. This outdoor oasis is perfect for al fresco dining, summer barbecues, or simply enjoying a peaceful morning coffee. The backyard provides ample space for children to play and explore, making it a haven for family activities. To top off this beautiful home, there is a separate drive shed/shop measuring 24'6"x 31'. This versatile space can serve as storage, a workshop, or a hobby area, offering endless possibilities for its new owners. In summary, 53 Sunset Drive in Winterbourne is a gem of a home, perfectly suited for a large family. Its spacious layout, abundant natural light, and thoughtful design create an inviting and comfortable living environment. Put this stunning home on your list and experience the exceptional lifestyle it has to offer! Bonus!! Home Inspection has been done!
Property Details
Interior
Features
Main Floor
Kitchen
6.65 x 3.51Living Room
6.71 x 3.73Family Room
5.66 x 3.53Bathroom
2-Piece
Exterior
Features
Parking
Garage spaces 2
Garage type -
Other parking spaces 4
Total parking spaces 6
Property History
 40
40Get up to 1% cashback when you buy your dream home with Wahi Cashback

A new way to buy a home that puts cash back in your pocket.
- Our in-house Realtors do more deals and bring that negotiating power into your corner
- We leverage technology to get you more insights, move faster and simplify the process
- Our digital business model means we pass the savings onto you, with up to 1% cashback on the purchase of your home


