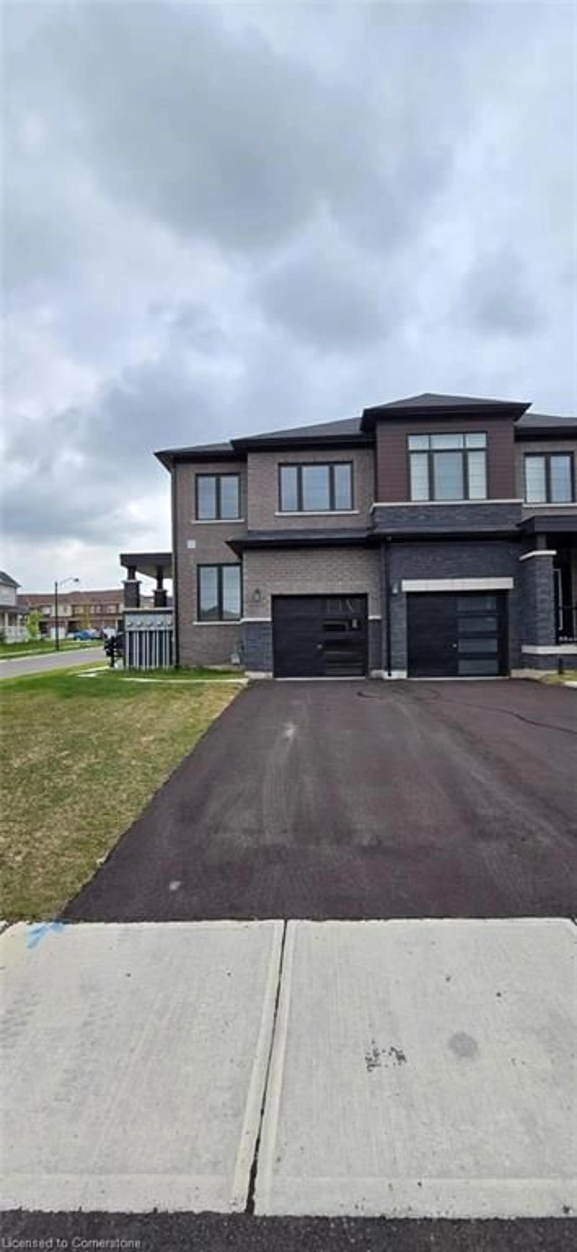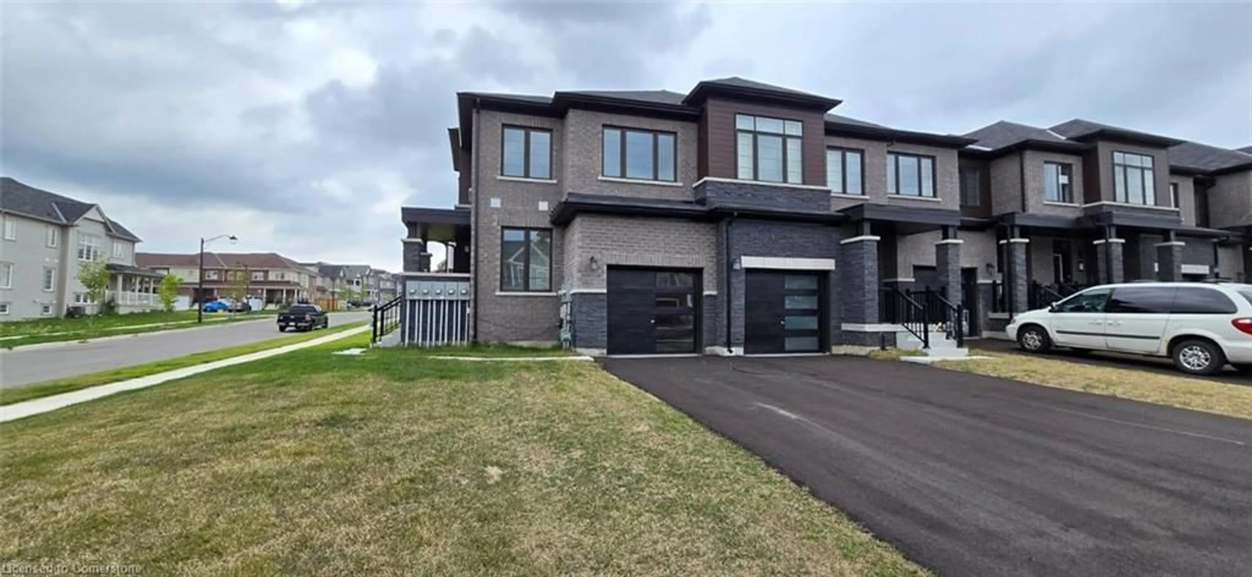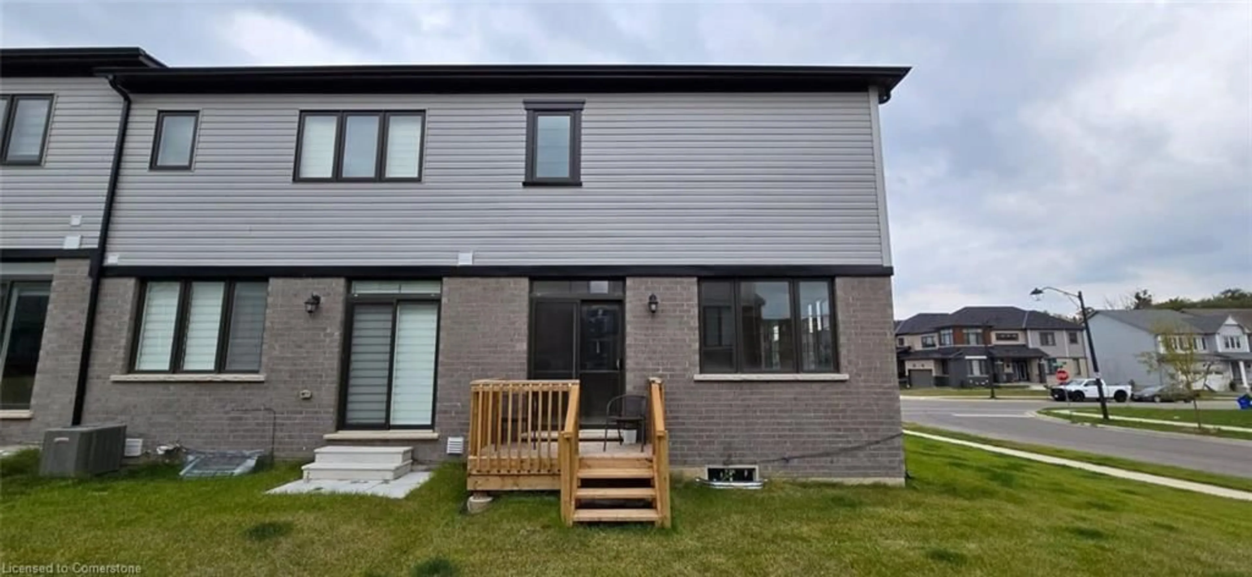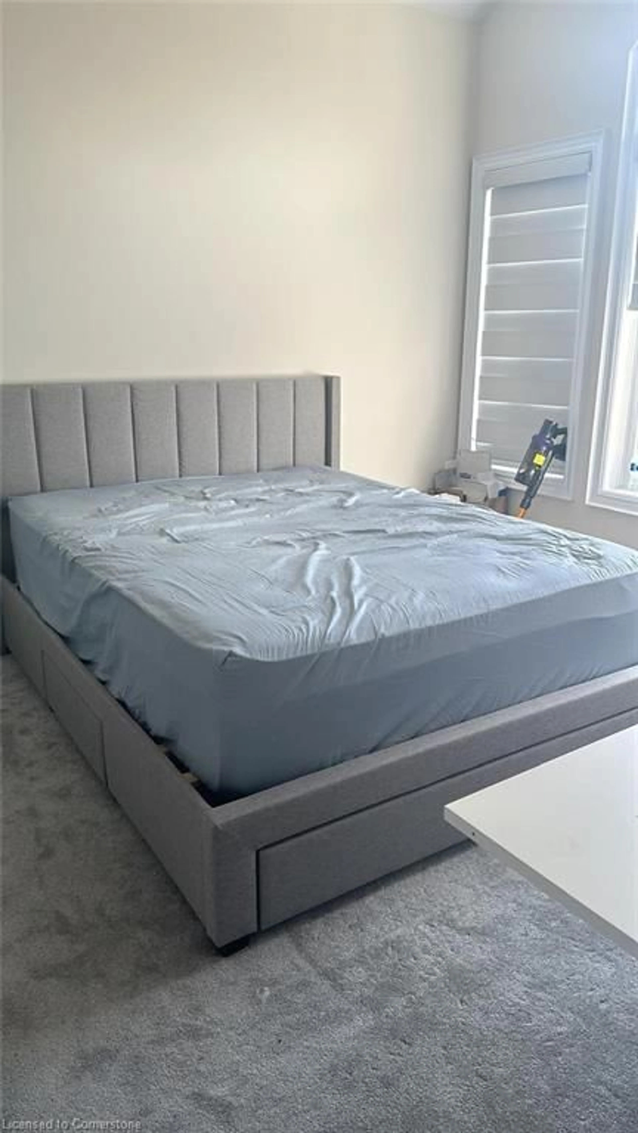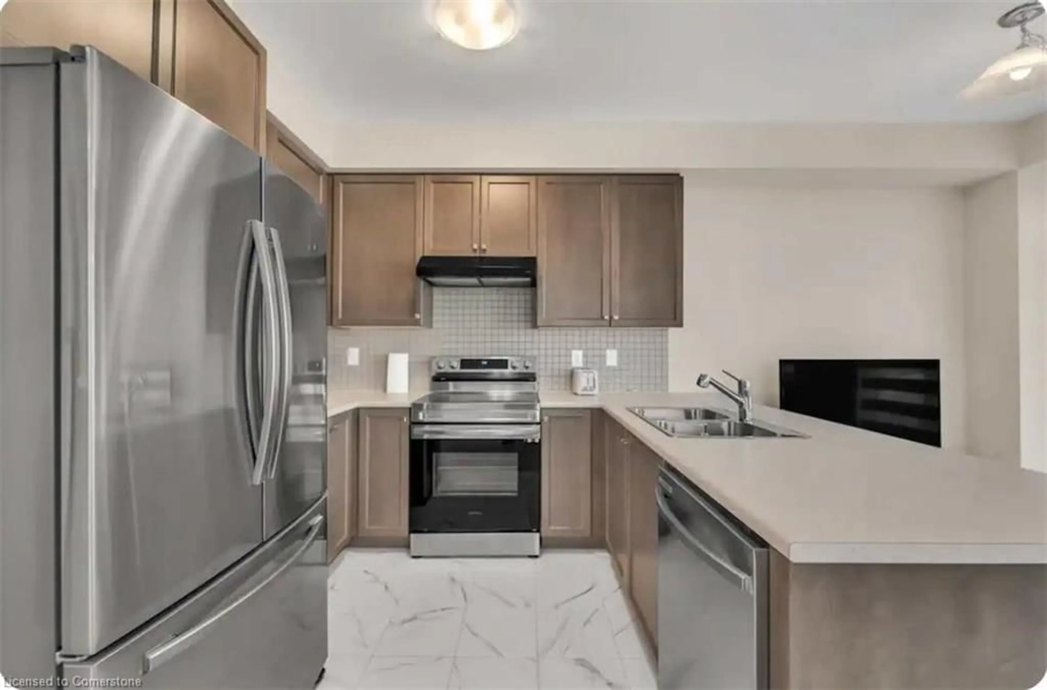47 Eva Dr, Woolwich, Ontario N0B 1M0
Contact us about this property
Highlights
Estimated ValueThis is the price Wahi expects this property to sell for.
The calculation is powered by our Instant Home Value Estimate, which uses current market and property price trends to estimate your home’s value with a 90% accuracy rate.Not available
Price/Sqft$502/sqft
Est. Mortgage$3,388/mo
Tax Amount (2024)$3,455/yr
Days On Market50 days
Description
Discover the epitome of urban living in this charming corner townhouse, bathed in abundant natural light streaming through numerous windows, imparting an airy and spacious ambiance. Nestled on a corner lot, it exudes the privacy and freedom reminiscent of a detached home with a 38.64 ft. lot frontage. Boasting three bedrooms and two and a half washrooms, this residence caters to both comfort and style. The master bedroom features a generous-sized walk-in closet and an ensuite. The living spaces seamlessly blend modern design with functionality, creating an inviting atmosphere for both relaxation and entertainment. Step outside to a vast backyard oasis, perfect for hosting gatherings or enjoying quiet moments surrounded by nature. Embrace the close-knit atmosphere of this neighborhood, where friendly faces and a sense of community prevail. Conveniently situated near parks and schools, every amenity is within reach, making this townhouse an ideal haven for a vibrant and balanced lifestyle!
Property Details
Interior
Features
Main Floor
Living Room
4.57 x 3.35Dining Room
3.66 x 2.74Kitchen
2.64 x 2.64Breakfast Room
2.74 x 2.64Exterior
Features
Parking
Garage spaces 1
Garage type -
Other parking spaces 2
Total parking spaces 3
Get up to 1% cashback when you buy your dream home with Wahi Cashback

A new way to buy a home that puts cash back in your pocket.
- Our in-house Realtors do more deals and bring that negotiating power into your corner
- We leverage technology to get you more insights, move faster and simplify the process
- Our digital business model means we pass the savings onto you, with up to 1% cashback on the purchase of your home
