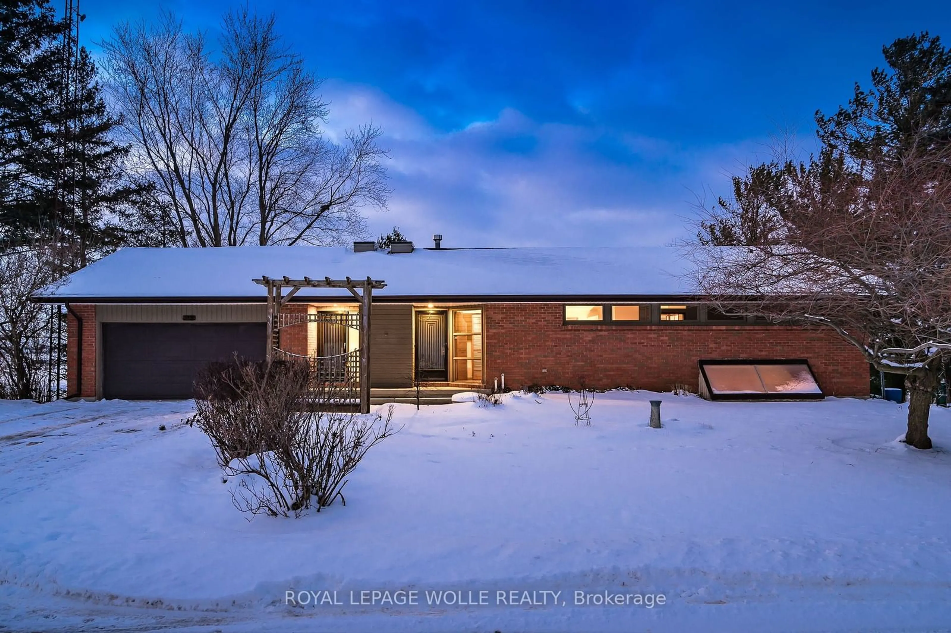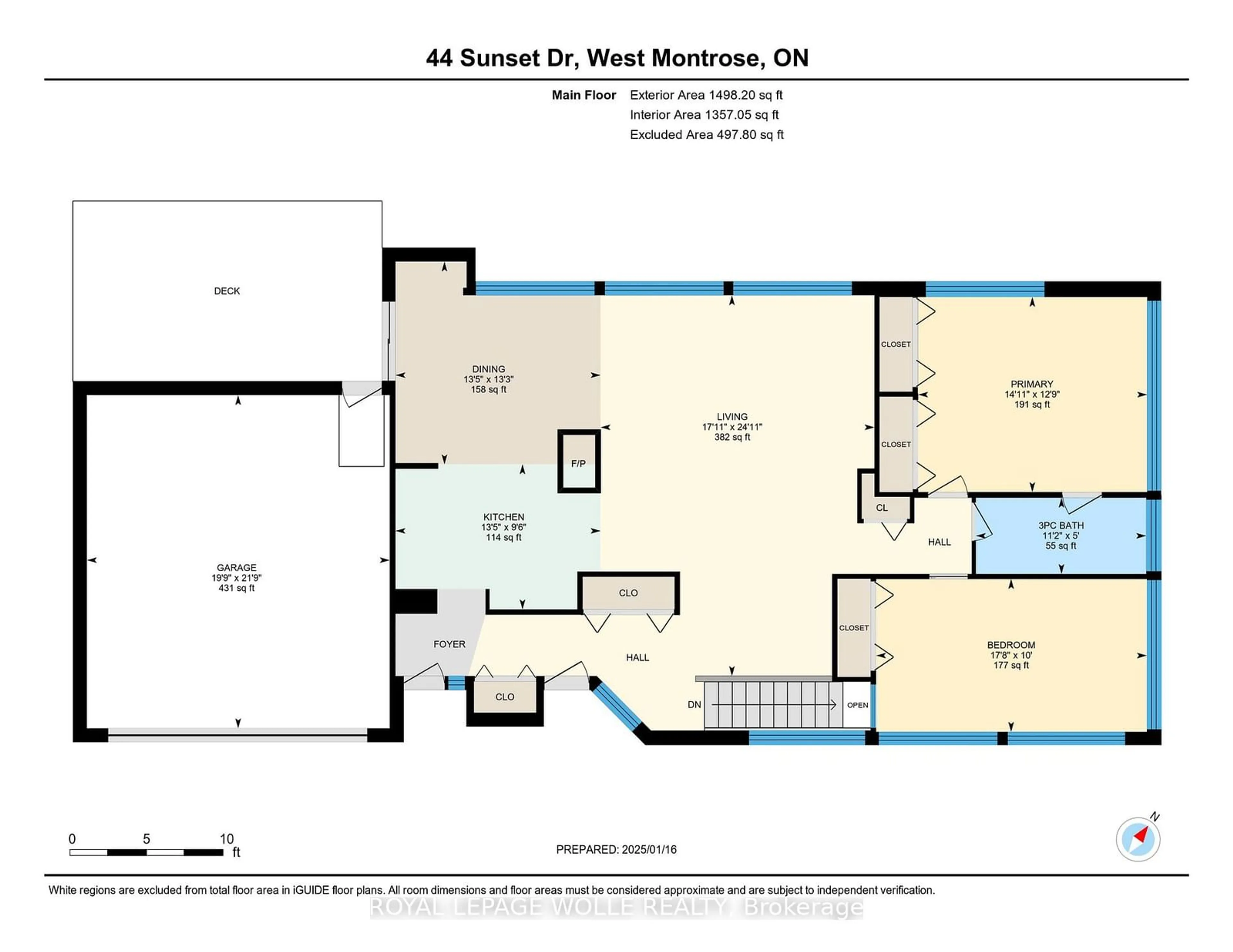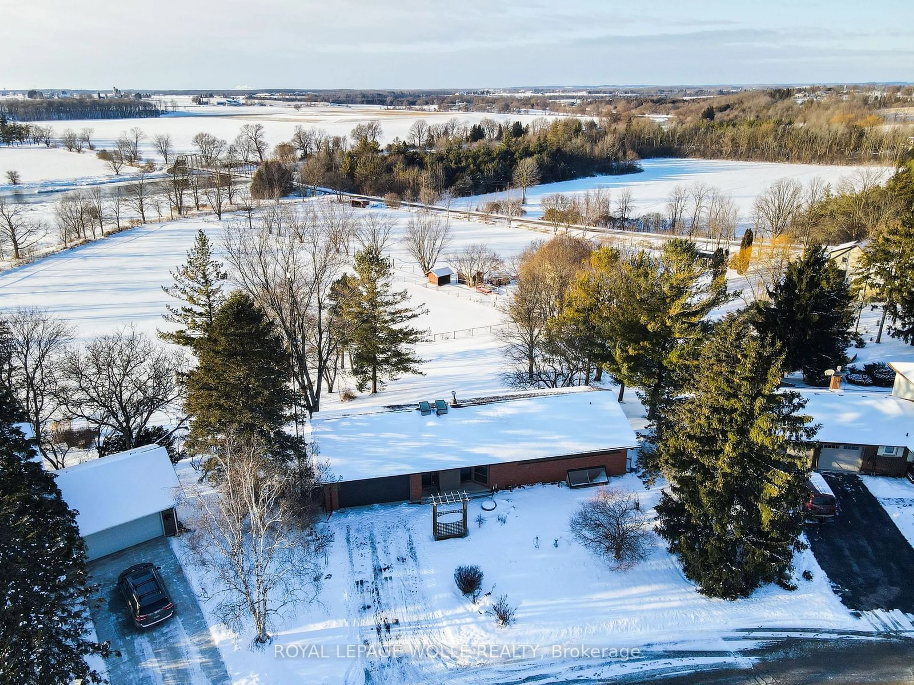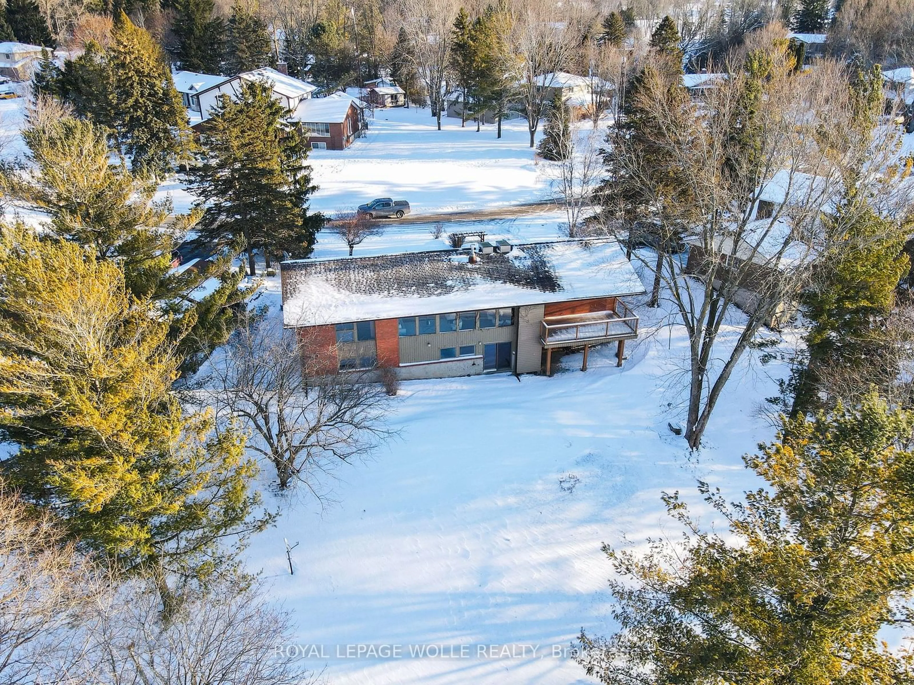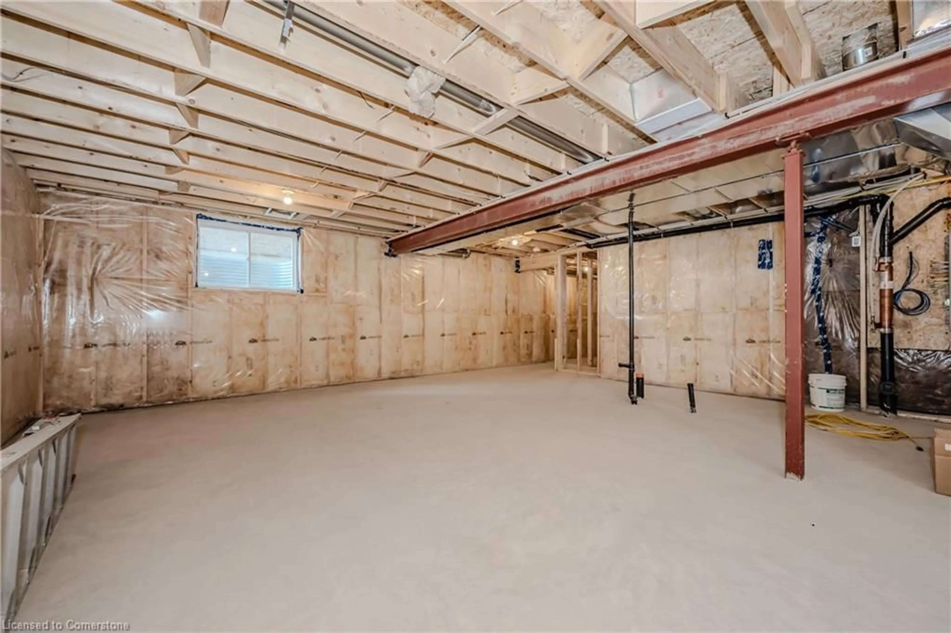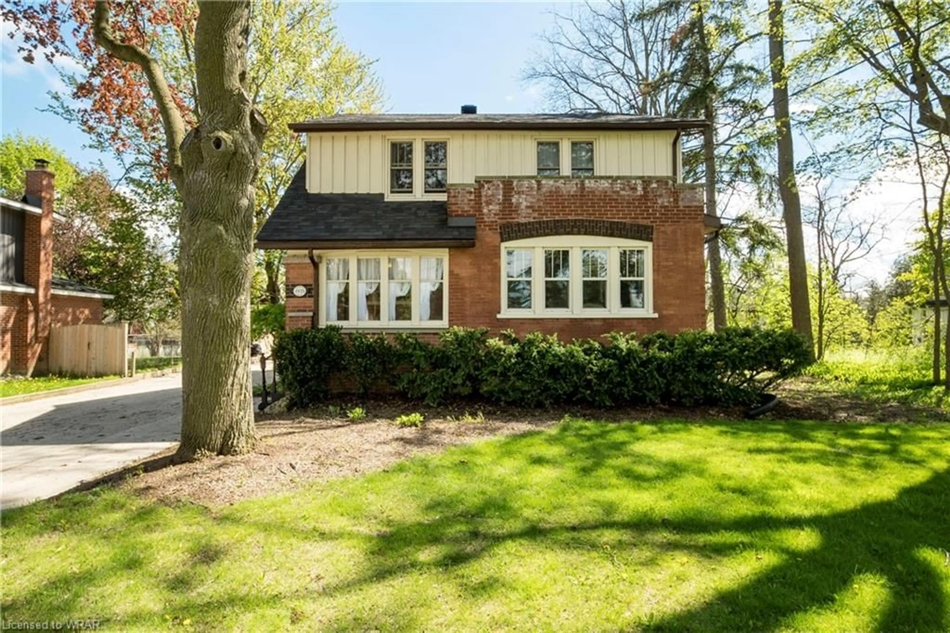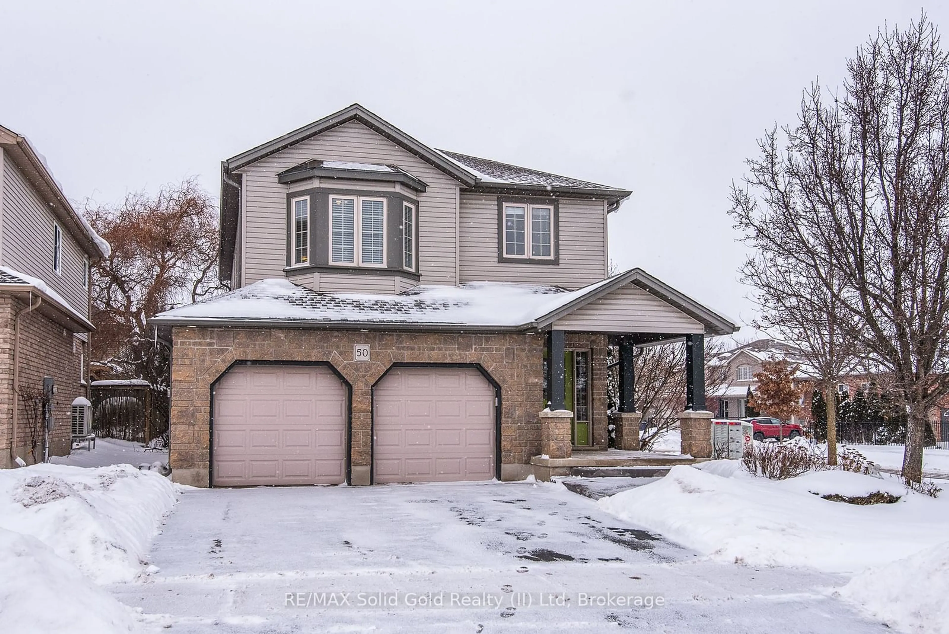44 Sunset Dr, Woolwich, Ontario N0B 2V0
Contact us about this property
Highlights
Estimated ValueThis is the price Wahi expects this property to sell for.
The calculation is powered by our Instant Home Value Estimate, which uses current market and property price trends to estimate your home’s value with a 90% accuracy rate.Not available
Price/Sqft-
Est. Mortgage$5,368/mo
Tax Amount (2025)$5,338/yr
Days On Market18 hours
Description
Mid-century modern with million dollar views of the Grand River! Welcome to 44 Sunset Drive, located in the charming community of Winterbourne, Ontario. Designed in 1974 by renowned architect Donald Kerr, this property is a quintessential 70s gem that effortlessly combines character, charm, and modern potential. Step inside and be immediately greeted by an abundance of natural light streaming through the grand wall-to-wall windows, offering breathtaking views of the serene Grand River and surrounding farmland from nearly every room. The kitchen exudes character and functionality, with ample countertop space, generous cabinetry, kitchen pass-through, and skylight windows. The adjacent living room invites you to relax, featuring a cozy central fireplace and an open layout that creates a warm, welcoming atmosphere. The primary suite is a private retreat, complete with double closets, cheater ensuite, and character clerestory windows. An additional above-grade bedroom on the main floor ensures ample space for family or guests. The lower level boasts three spacious, light-filled bedrooms that continue to offer the stunning views this home is known for. A versatile bonus room with walkout access to the sprawling -acre lot provides endless customization possibilitiesperfect for a home theater, game room, or personal retreat. From the picturesque setting to the spacious and light-filled rooms, this property captures the essence of home. If youre seeking a blend of timeless charm, breathtaking views, and space to make your own, 44 Sunset Drive is the perfect choice. Make this one-of-a-kind property your new home.
Upcoming Open Houses
Property Details
Interior
Features
Lower Floor
5th Br
3.12 x 4.38Family
5.72 x 4.84Bathroom
1.52 x 2.073 Pc Bath
3rd Br
3.10 x 4.36Exterior
Features
Parking
Garage spaces 2
Garage type Attached
Other parking spaces 4
Total parking spaces 6
Property History
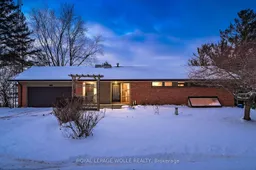 40
40Get up to 0.5% cashback when you buy your dream home with Wahi Cashback

A new way to buy a home that puts cash back in your pocket.
- Our in-house Realtors do more deals and bring that negotiating power into your corner
- We leverage technology to get you more insights, move faster and simplify the process
- Our digital business model means we pass the savings onto you, with up to 0.5% cashback on the purchase of your home
