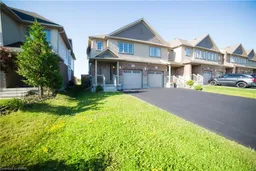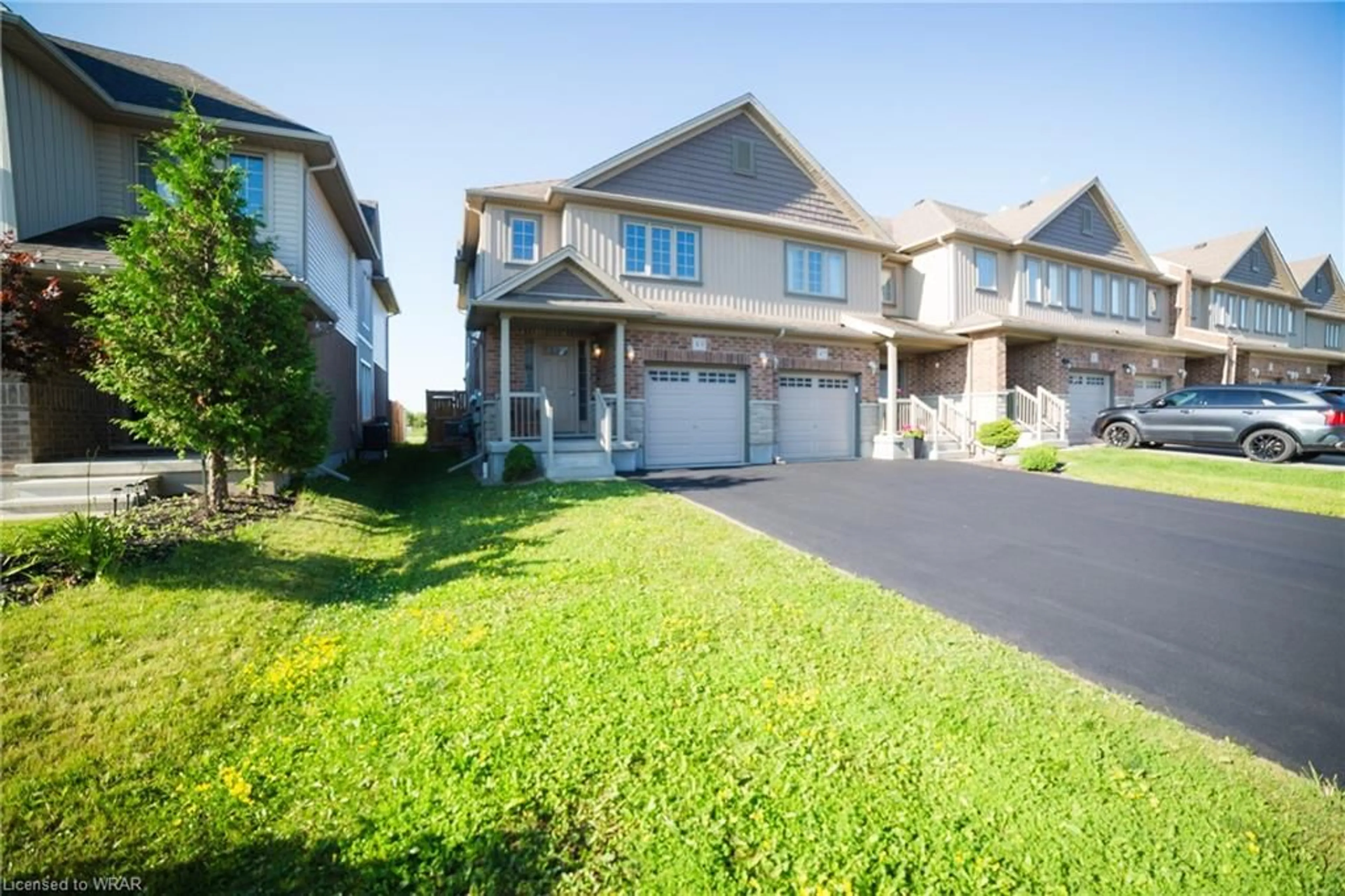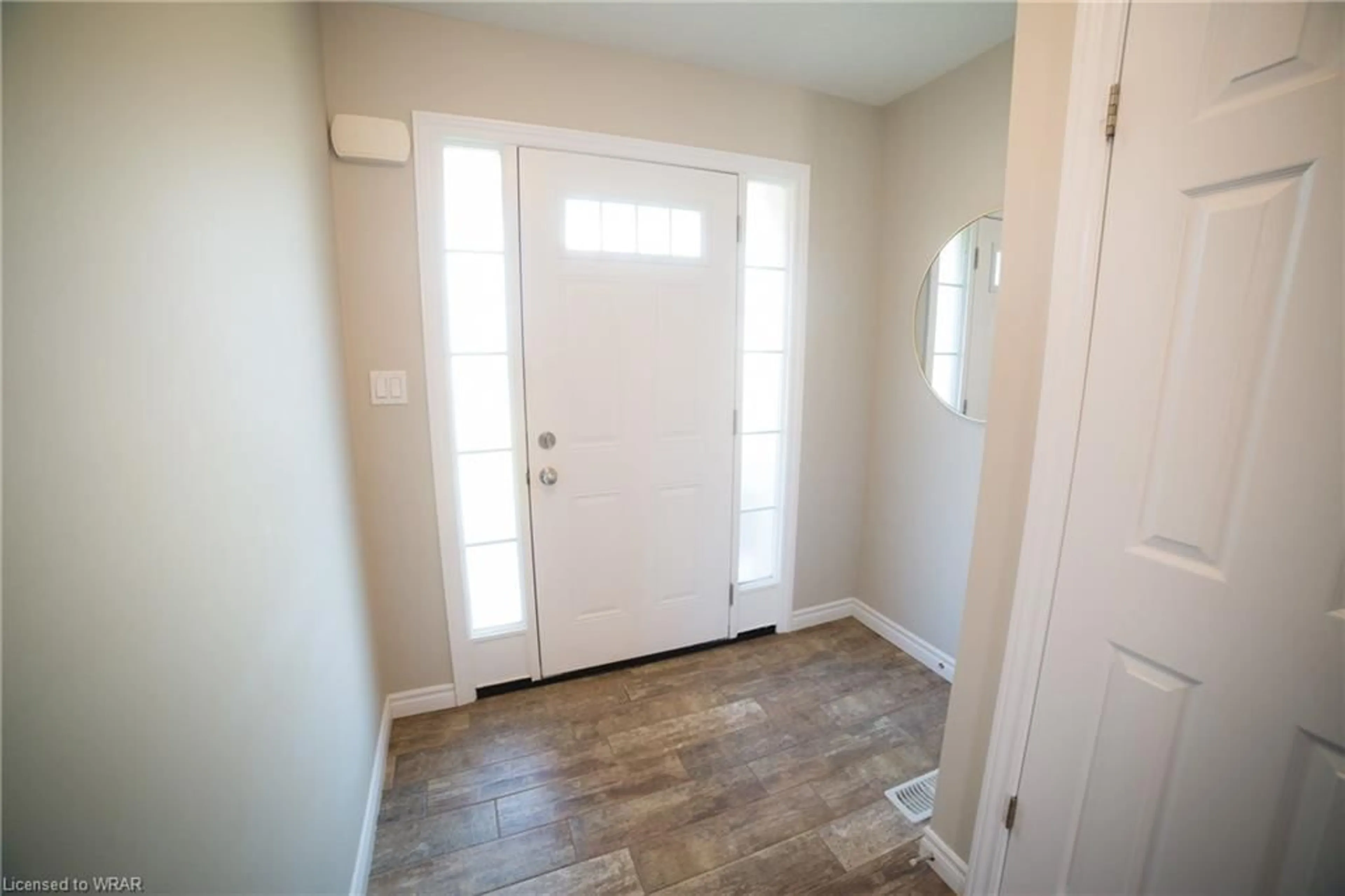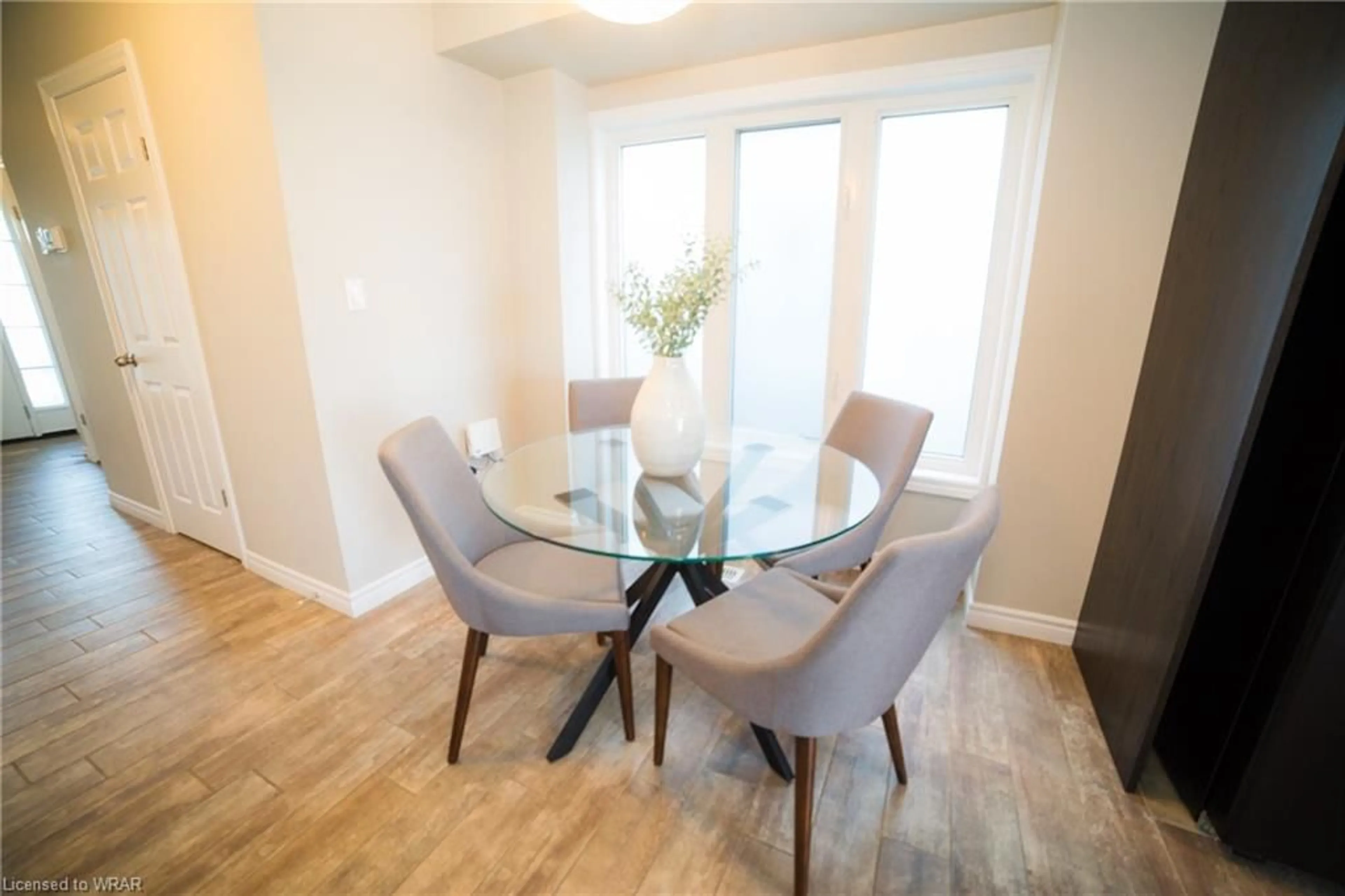43 Mcguire Lane, Elmira, Ontario N3B 0B6
Contact us about this property
Highlights
Estimated ValueThis is the price Wahi expects this property to sell for.
The calculation is powered by our Instant Home Value Estimate, which uses current market and property price trends to estimate your home’s value with a 90% accuracy rate.$741,000*
Price/Sqft$410/sqft
Days On Market2 days
Est. Mortgage$2,572/mth
Tax Amount (2024)$3,203/yr
Description
Wow!!! Welcome to one of the BEST new listings in the Waterloo Region market here in fantastic family friendly Elmira Ontario! 43 McGuire Lane. A beautiful end unit townhome with NO condo fees. Modern, fresh, and very inviting. Built in 2015, featuring 3 bedrooms, 3 bathrooms, second floor laundry, and no rear neighbours. The curb appeal here is very nice. Large driveway and charming front porch. Heading inside the home is a spacious foyer, a two piece main floor bathroom, and the heart of the home the open dining area, kitchen, and living room, with sliding patio doors to the back yard. Large deck, it's very private. Granite countertops in the kitchen, there very nice. Heading upstairs, the primary suite is a great retreat. With ensuite bathroom, and a very large walk in closet. A third bathroom here, second floor laundry, and two more very spacious bedrooms complete this level. Coming in at just under 1500 sq feet. This home is very spacious. The basement is unfinished, leaving room for you for to add value to this home in the future. There is a rough in bathroom in the basement for a 4th bathroom as well. It's a great basement layout. The location here is exceptional. Close to everything you need and want. Shopping, schools, parks, it's a very family friendly location. Book your showing ASAP! ** SEE VIDEO FOR FULL TOUR!! **
Upcoming Open Houses
Property Details
Interior
Features
Main Floor
Foyer
2.69 x 2.16Bathroom
2-Piece
Living Room
3.71 x 2.59sliding doors / walkout to balcony/deck
Dining Room
3.23 x 1.55Exterior
Features
Parking
Garage spaces 1
Garage type -
Other parking spaces 2
Total parking spaces 3
Property History
 21
21Get up to 1% cashback when you buy your dream home with Wahi Cashback

A new way to buy a home that puts cash back in your pocket.
- Our in-house Realtors do more deals and bring that negotiating power into your corner
- We leverage technology to get you more insights, move faster and simplify the process
- Our digital business model means we pass the savings onto you, with up to 1% cashback on the purchase of your home


