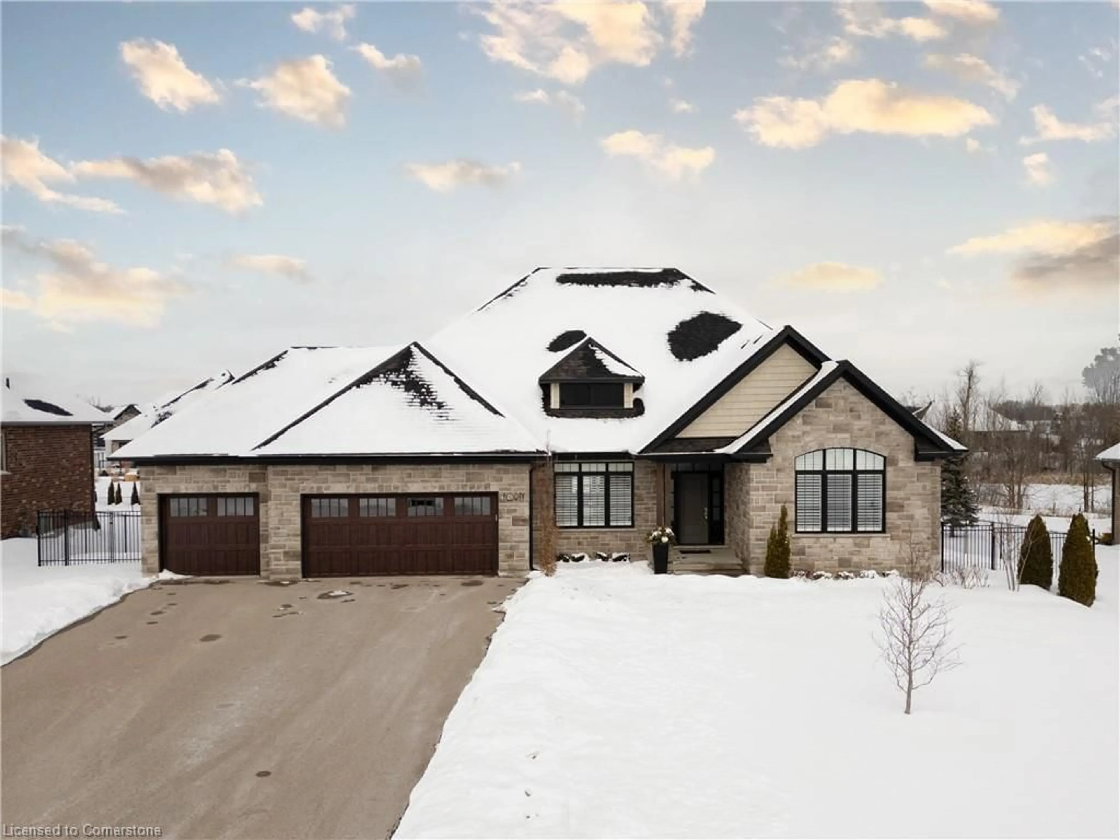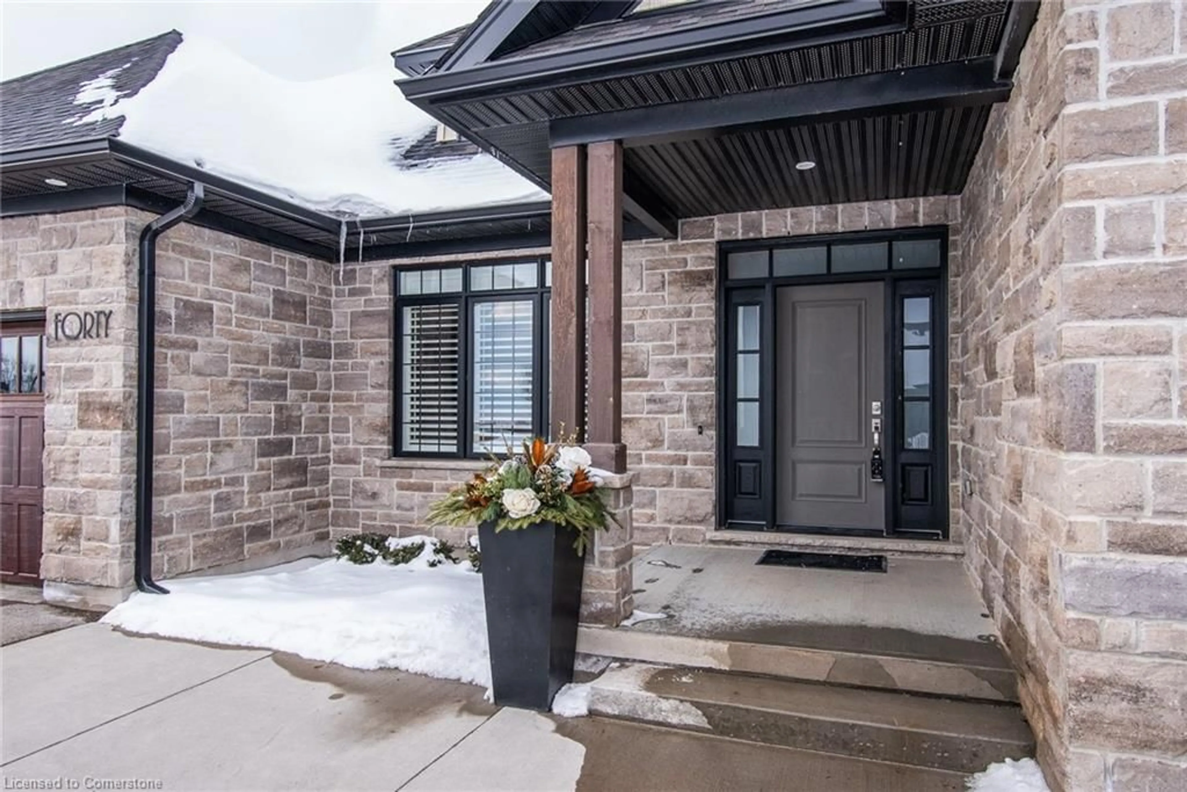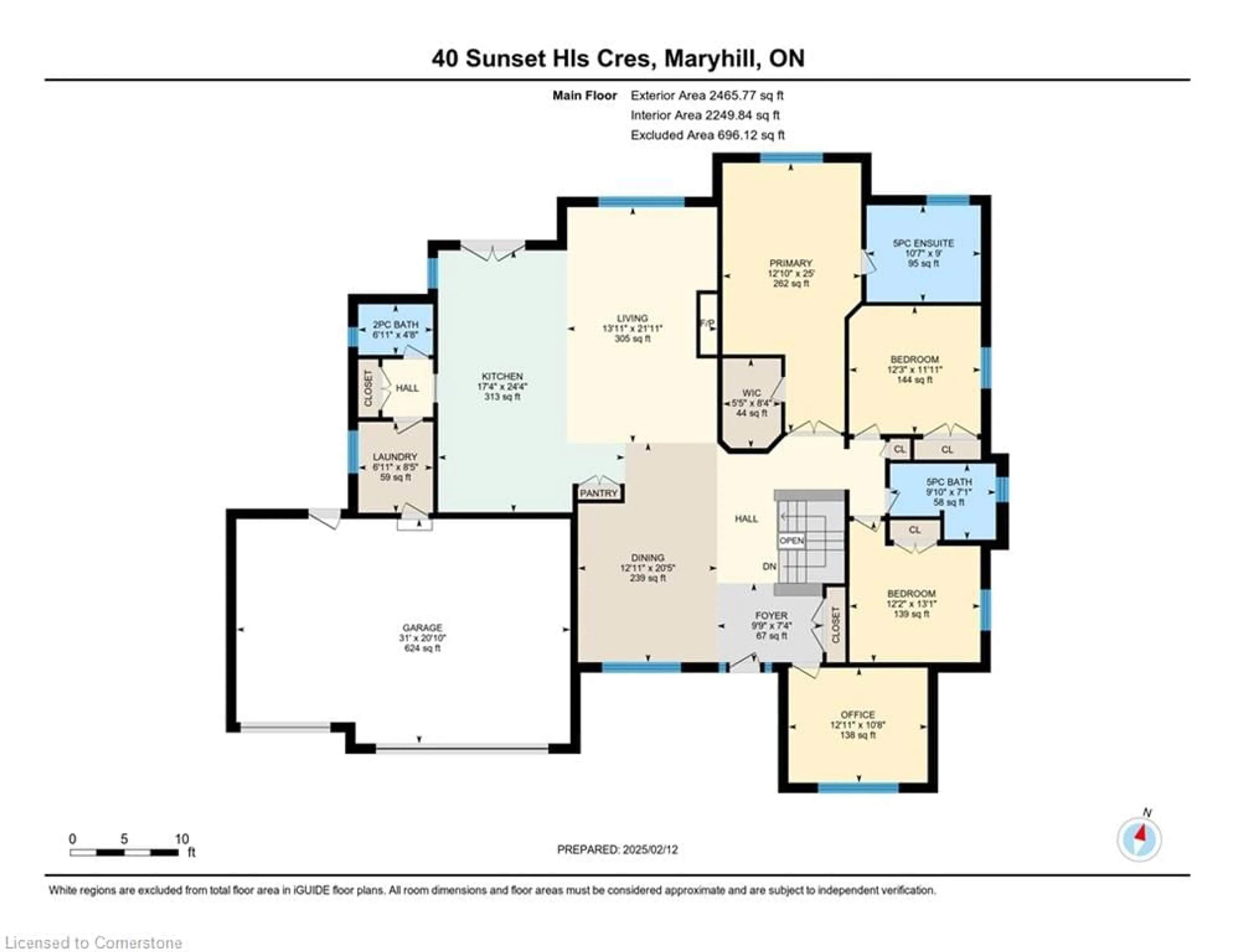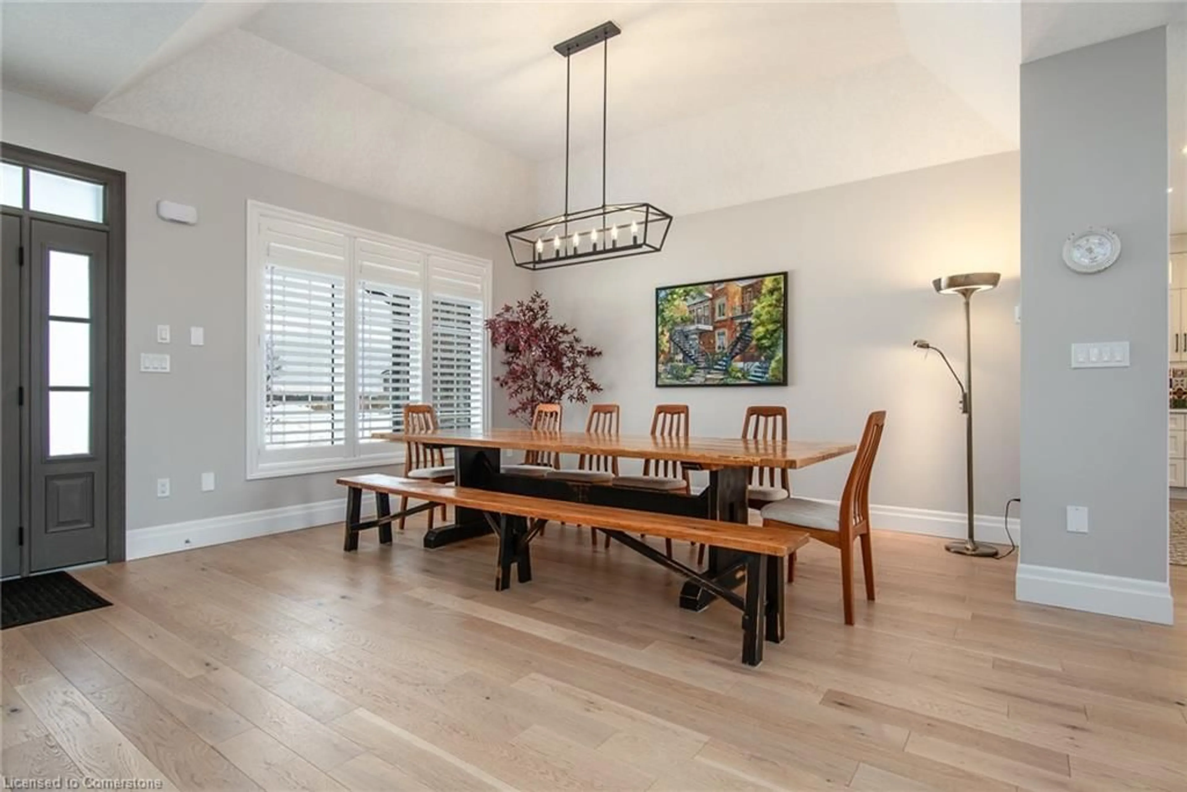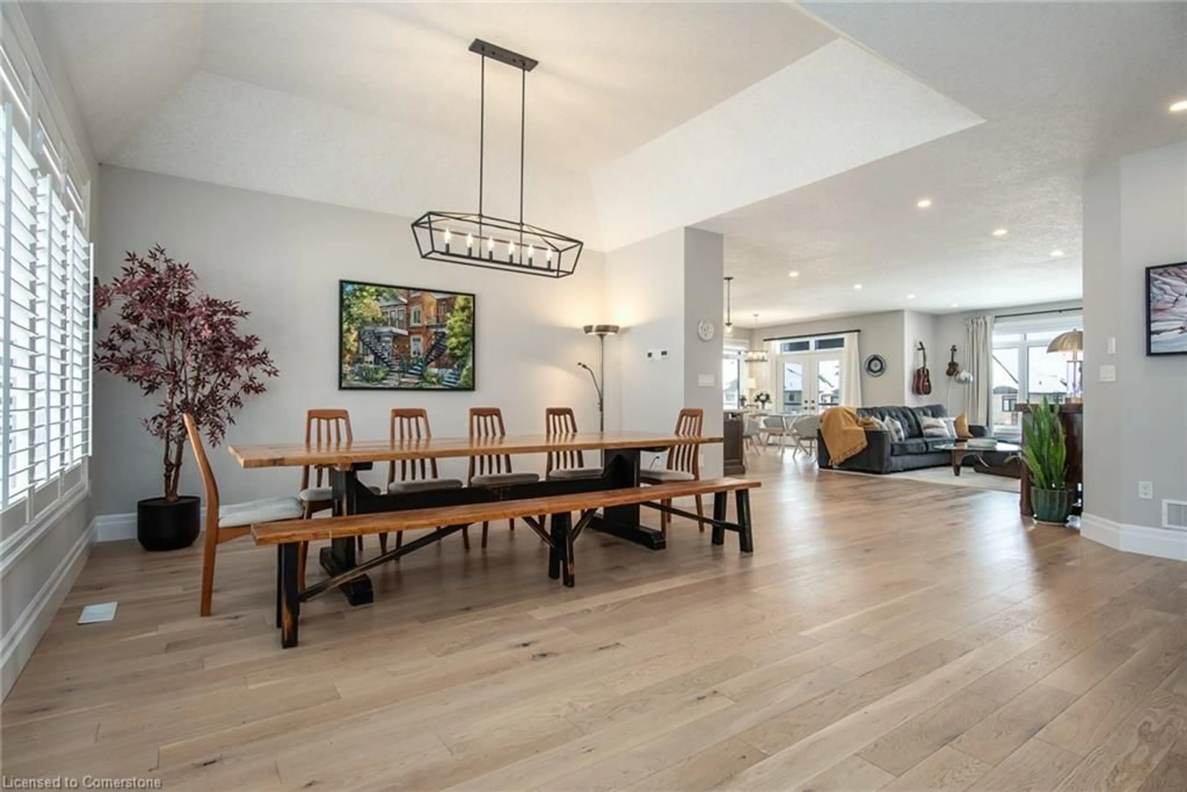40 Sunset Hills Cres, Maryhill, Ontario N0B 2B0
Contact us about this property
Highlights
Estimated ValueThis is the price Wahi expects this property to sell for.
The calculation is powered by our Instant Home Value Estimate, which uses current market and property price trends to estimate your home’s value with a 90% accuracy rate.Not available
Price/Sqft$729/sqft
Est. Mortgage$7,730/mo
Tax Amount (2024)$8,198/yr
Days On Market9 days
Description
Welcome to Sunset Hills Cres in the picturesque village of Maryhill, a hidden gem in Woolwich Township just minutes from Kitchener/Waterloo and Guelph. This exquisite 2,600 sq. ft. custom-built bungalow by renowned Pinestone Homes is a masterpiece of luxury and craftsmanship. Nestled on an expansive private lot, the home boasts soaring 9-foot ceilings, oversized windows that bathe the interiors in natural light, and elegant finishes throughout. The grand great room is a showstopper, featuring a breathtaking stone fireplace and seamless sightlines, perfect for sophisticated entertaining. The chef’s kitchen is a culinary dream, complete with sleek quartz countertops, a spacious island, custom cabinetry, and crown molding for a refined touch. Retreat to the lavish primary suite, while two additional bedrooms and a dedicated home office provide ample space for family and work. Outside, the sprawling yard offers endless possibilities, with a future deck framed by sleek glass railings to enhance the stunning views of the surrounding natural beauty. A three-car garage and extended driveway ensure convenience and style, while the untouched basement presents limitless potential. Situated on a tranquil, tree-lined street with the serenity of nature yet close to urban conveniences, this is more than a home—it’s an unparalleled lifestyle of elegance, comfort, and exclusivity.
Property Details
Interior
Features
Main Floor
Bathroom
2.16 x 3.005+ Piece
Bathroom
2.74 x 3.235+ piece / ensuite
Bedroom
3.63 x 3.73Bedroom
3.99 x 3.71Exterior
Features
Parking
Garage spaces 3
Garage type -
Other parking spaces 9
Total parking spaces 12
Property History
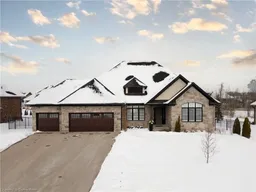 46
46Get up to 1% cashback when you buy your dream home with Wahi Cashback

A new way to buy a home that puts cash back in your pocket.
- Our in-house Realtors do more deals and bring that negotiating power into your corner
- We leverage technology to get you more insights, move faster and simplify the process
- Our digital business model means we pass the savings onto you, with up to 1% cashback on the purchase of your home
