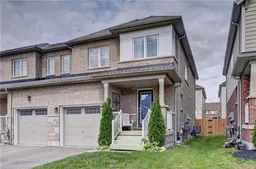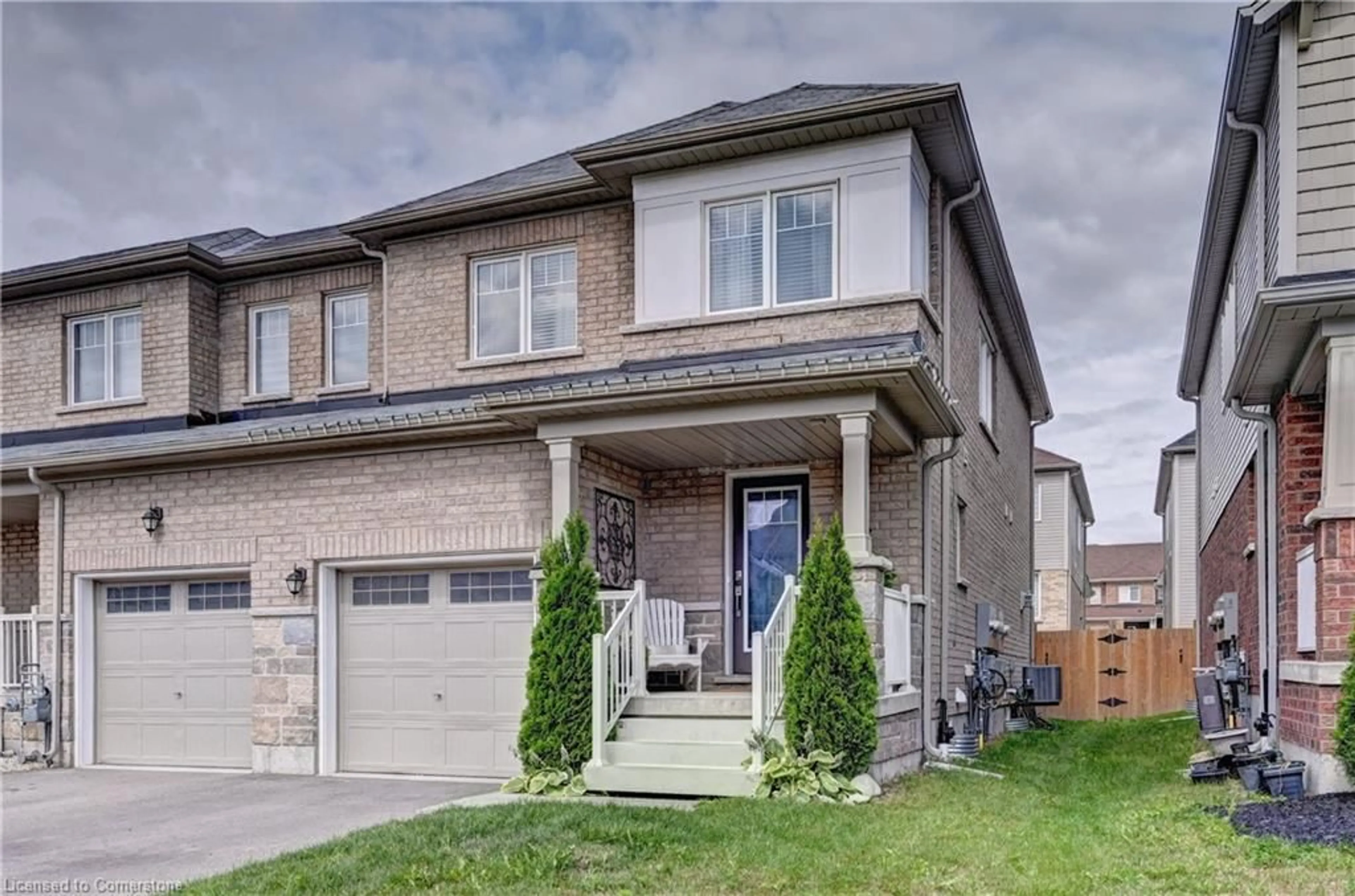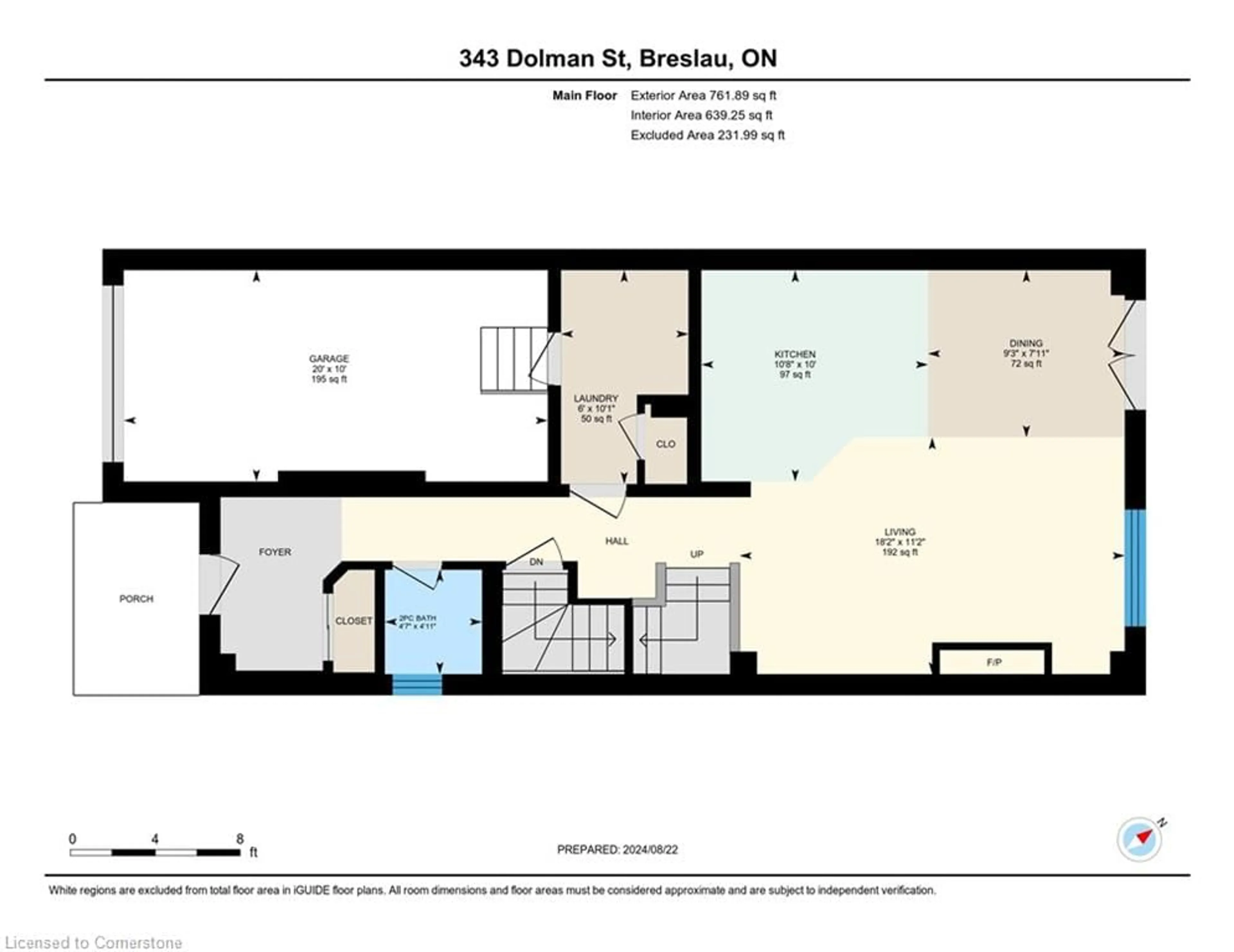343 Dolman Street, Breslau, Ontario N0B 1M0
Contact us about this property
Highlights
Estimated ValueThis is the price Wahi expects this property to sell for.
The calculation is powered by our Instant Home Value Estimate, which uses current market and property price trends to estimate your home’s value with a 90% accuracy rate.$743,000*
Price/Sqft$558/sqft
Est. Mortgage$3,414/mth
Tax Amount (2024)$3,179/yr
Days On Market36 days
Description
Welcome to 343 Dolman Street. A cozy 3 Bedroom 3.5 Baths nestled in the picturesque community of Breslau where you will find parks, nature trails, community center, schools and amenities all within walking distance, it's the perfect place to call home. This home features a modern kitchen with stainless steel appliances, subway backsplash tiles, and walk out to a spacious backyard. Enjoy the cozy gas fireplace on those cold nights, and warm sunlight that floods each room through the oversized windows throughout this home. This open concept home offers tastefully selected upgrades that includes, hardwood floors throughout the main floor, gas fireplace, double garden doors, upgraded light fixtures, and many more. The second floor features a spacious primary bedroom, walk-in-closet, spacious ensuite with walk-in shower, a custom built-in bench and soaker tub. Two additional bedrooms share the main 4-piece bath and have an unobstructed view of the parkette and green space. The finished lower level offers extra living space that features pot lights, laminate flooring, a 3 pc Bathroom plus a Kitchenette. There is also a large unfinished storage room 120sq ft that can easily be converted into an extra bedroom or office. This cozy home also offers private garage access to the house and a total of 3 parking spots. Enjoy the fully fenced backyard oasis, with side yard access. 1.89% assumable MTG till October 2025 available.
Property Details
Interior
Features
Main Floor
Bathroom
1.50 x 1.402-Piece
Laundry
3.07 x 3.25Living Room
3.40 x 5.54Dining Room
2.16 x 2.82Exterior
Features
Parking
Garage spaces 1
Garage type -
Other parking spaces 2
Total parking spaces 3
Property History
 50
50Get up to 1% cashback when you buy your dream home with Wahi Cashback

A new way to buy a home that puts cash back in your pocket.
- Our in-house Realtors do more deals and bring that negotiating power into your corner
- We leverage technology to get you more insights, move faster and simplify the process
- Our digital business model means we pass the savings onto you, with up to 1% cashback on the purchase of your home

