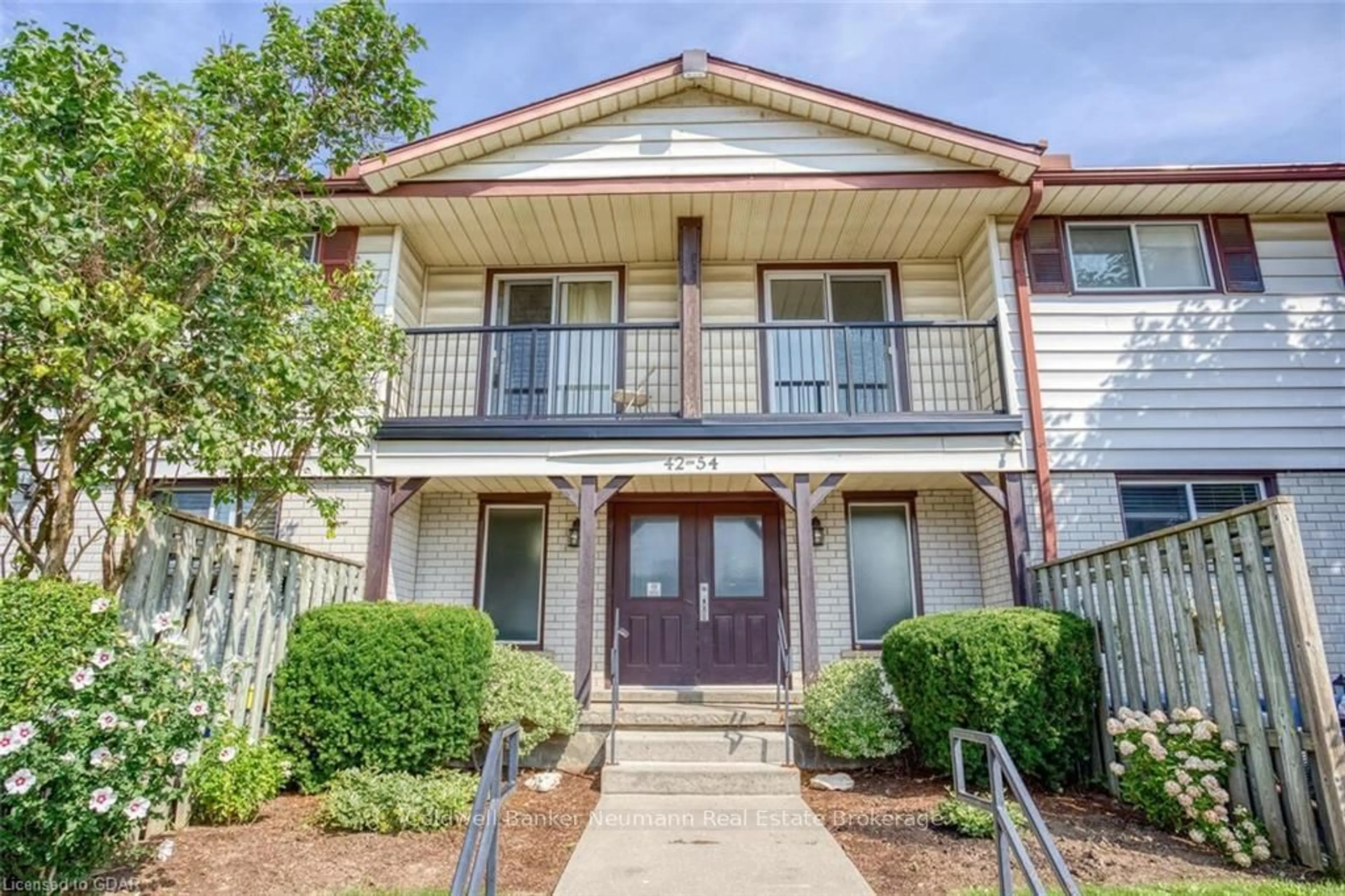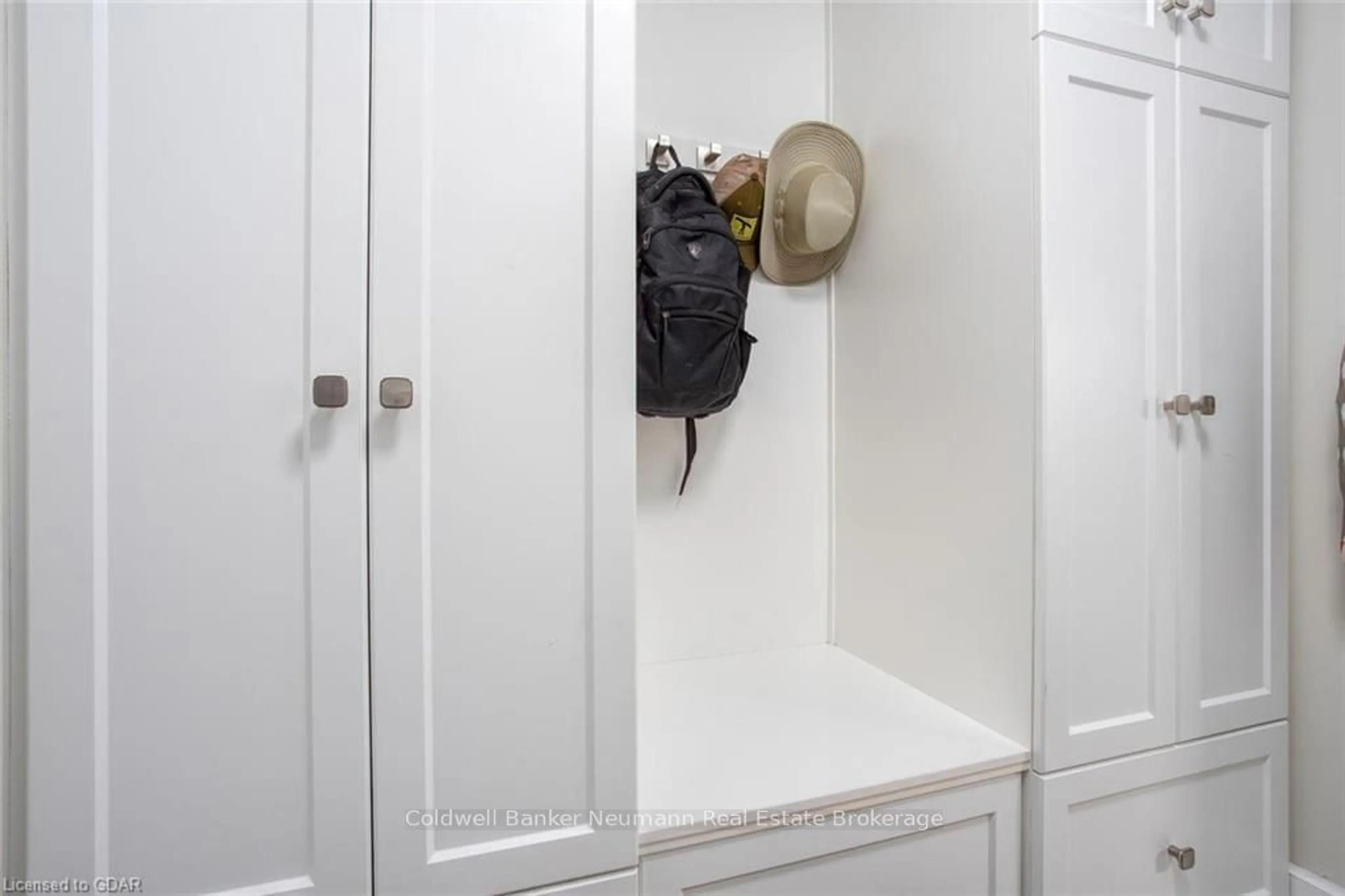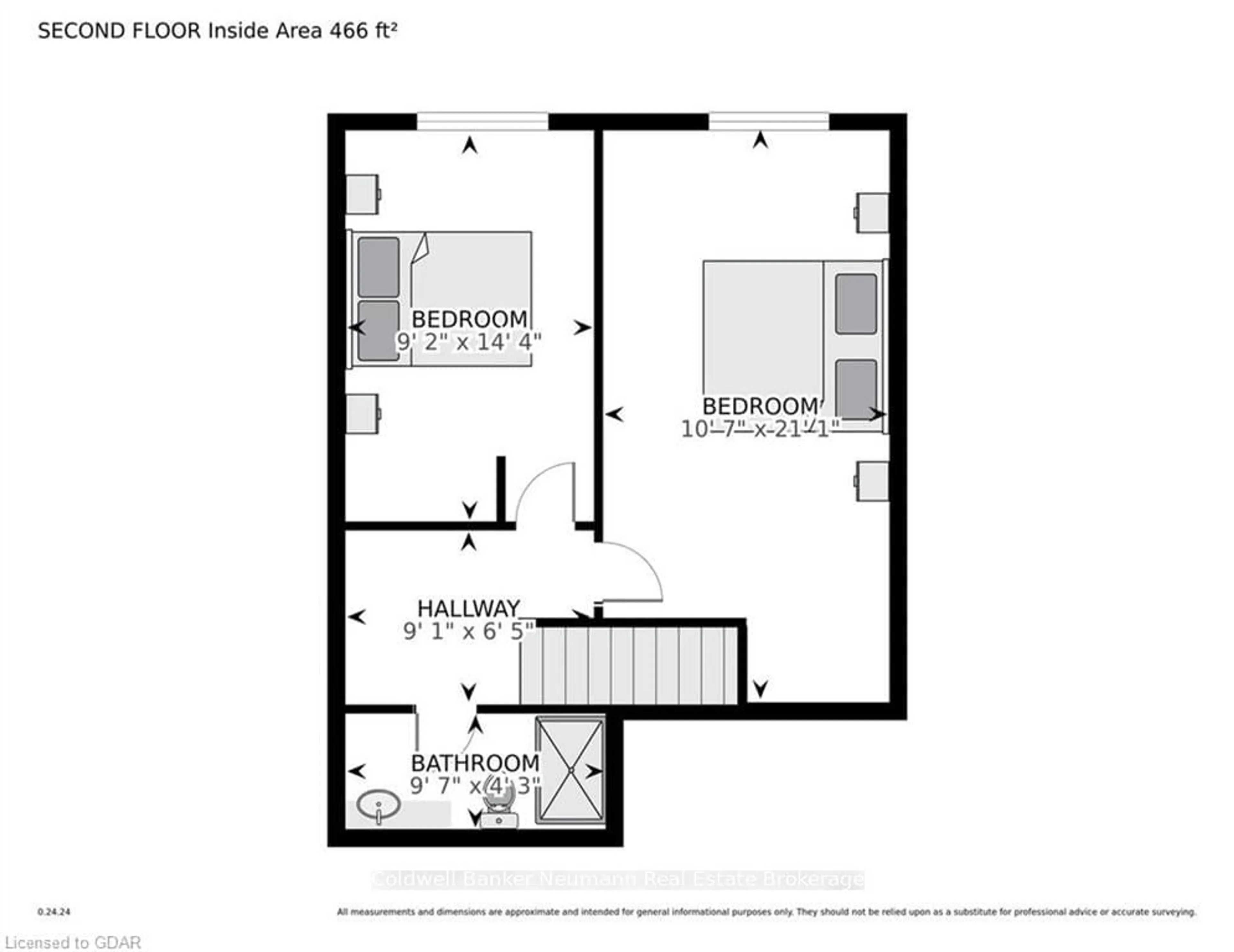30 FLAMINGO Dr #45D, Woolwich, Ontario N3B 1V5
Contact us about this property
Highlights
Estimated ValueThis is the price Wahi expects this property to sell for.
The calculation is powered by our Instant Home Value Estimate, which uses current market and property price trends to estimate your home’s value with a 90% accuracy rate.Not available
Price/Sqft$403/sqft
Est. Mortgage$1,885/mo
Maintenance fees$414/mo
Tax Amount (2024)$1,595/yr
Days On Market77 days
Description
Welcome to this beautifully updated and sun-filled townhouse nestled in the tranquil town of Elmira! This charming home is one of the select few that opens directly onto a serene, green courtyard, providing a peaceful retreat from the everyday hustle. Over the past four years, this townhouse has undergone extensive upgrades, making it a modern haven. From a brand-new kitchen with soft-closing drawers and crown molding, to high-efficiency electrical heaters, upgraded flooring, stylish new light fixtures, and fully renovated bathrooms every detail has been thoughtfully considered. Among the few units in the complex, this home boasts a kitchen exhaust system, enhancing your cooking experience. Whether you're a first-time homebuyer, an investor, or someone looking to downsize, you'll be impressed by the unit's spacious and well-designed layout, the friendly community, and its prime location. The living room offers a cozy atmosphere, with a sliding door leading to your private patio for barbecuing with friends or simply soaking in the nature. Upstairs, you'll discover a good size master bedroom, a second comfortable bedroom, and a newly renovated 4-pc bathroom . The finished basement adds extra living space with a rec room, a convenient new 2-piece bathroom, ample storage the largest in the complex and a laundry room equipped with newer washer & dryer. The townhouse is ideally situated within walking distance of Catholic and Public Elementary Schools, Public High School, grocery stores, the Community Center, parks, Elmira Farmers Market, and a local brewery. A short 10-minute drive or bus ride will take you to the vibrant St. Jacobs Market, with Waterloo just 15 minutes away and North Guelph within 20 minutes. Enjoy the freshest eggs, maple syrup, and locally sourced meats from the nearby markets or the Mennonite community. Please come to our open house over the weekend and you will not be disappointed!
Property Details
Interior
Features
Main Floor
Kitchen
2.66 x 2.13Dining
2.66 x 2.13Living
5.28 x 3.30Sliding Doors
Foyer
1.68 x 1.93Exterior
Parking
Garage spaces -
Garage type -
Total parking spaces 1
Condo Details
Amenities
Visitor Parking
Inclusions
Property History
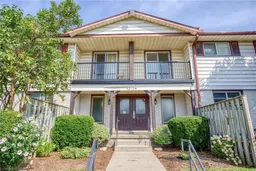 28
28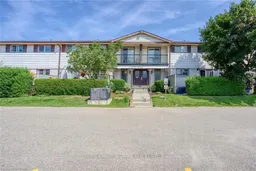 28
28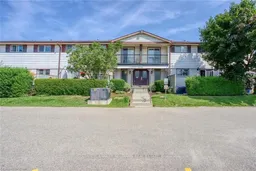 37
37Get up to 0.5% cashback when you buy your dream home with Wahi Cashback

A new way to buy a home that puts cash back in your pocket.
- Our in-house Realtors do more deals and bring that negotiating power into your corner
- We leverage technology to get you more insights, move faster and simplify the process
- Our digital business model means we pass the savings onto you, with up to 0.5% cashback on the purchase of your home
