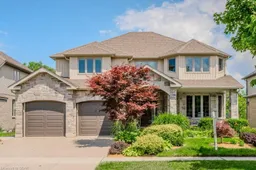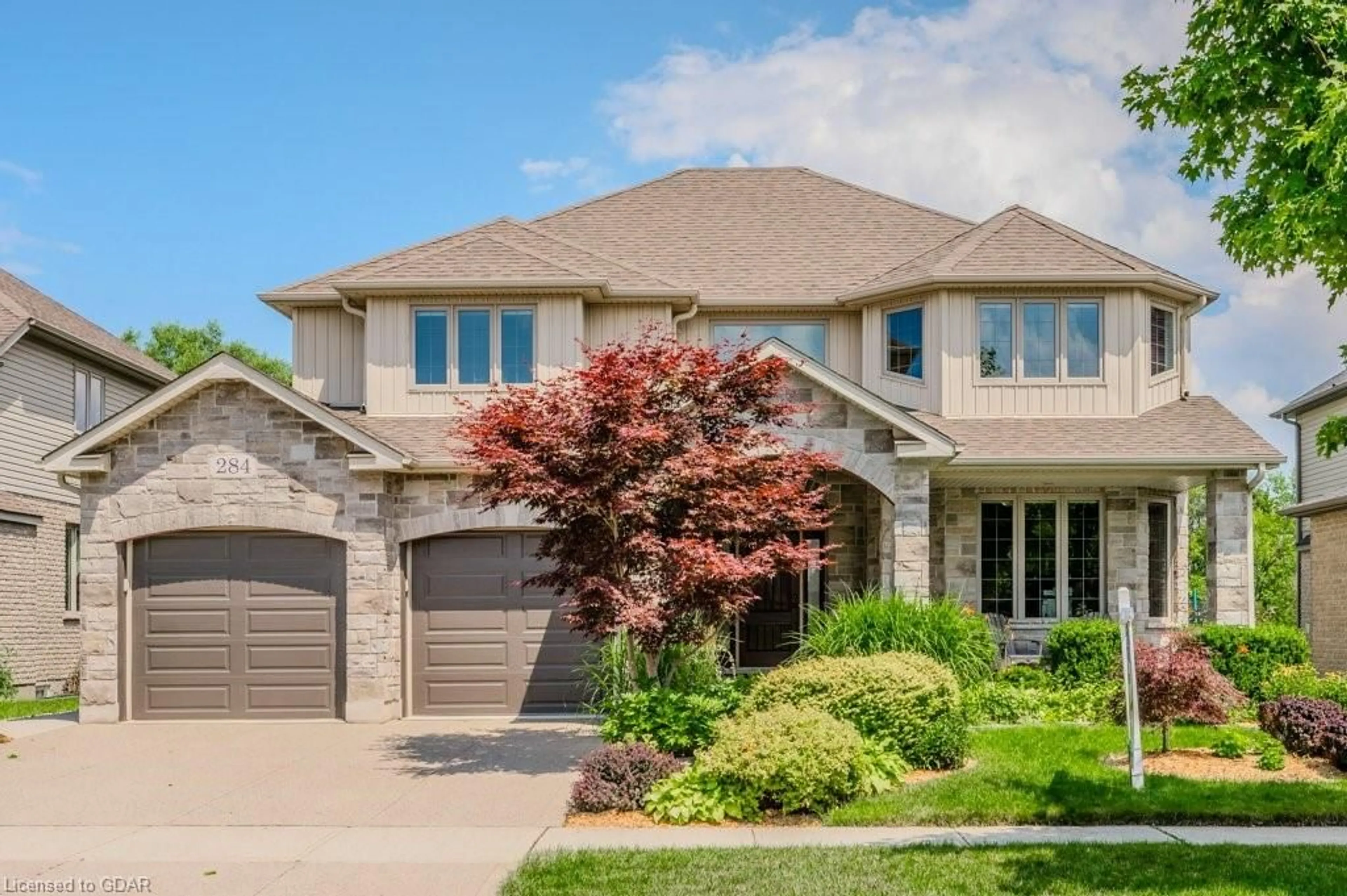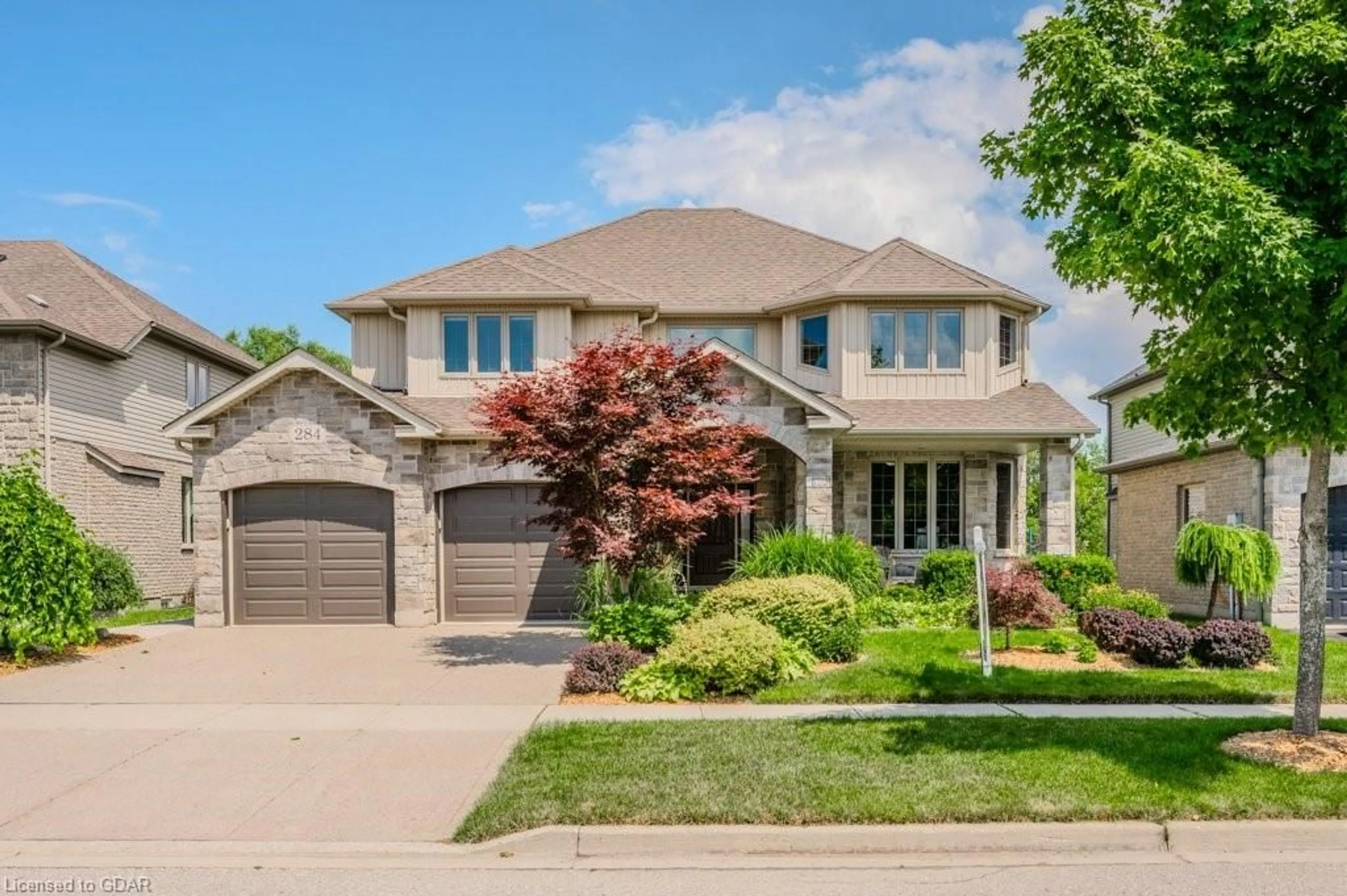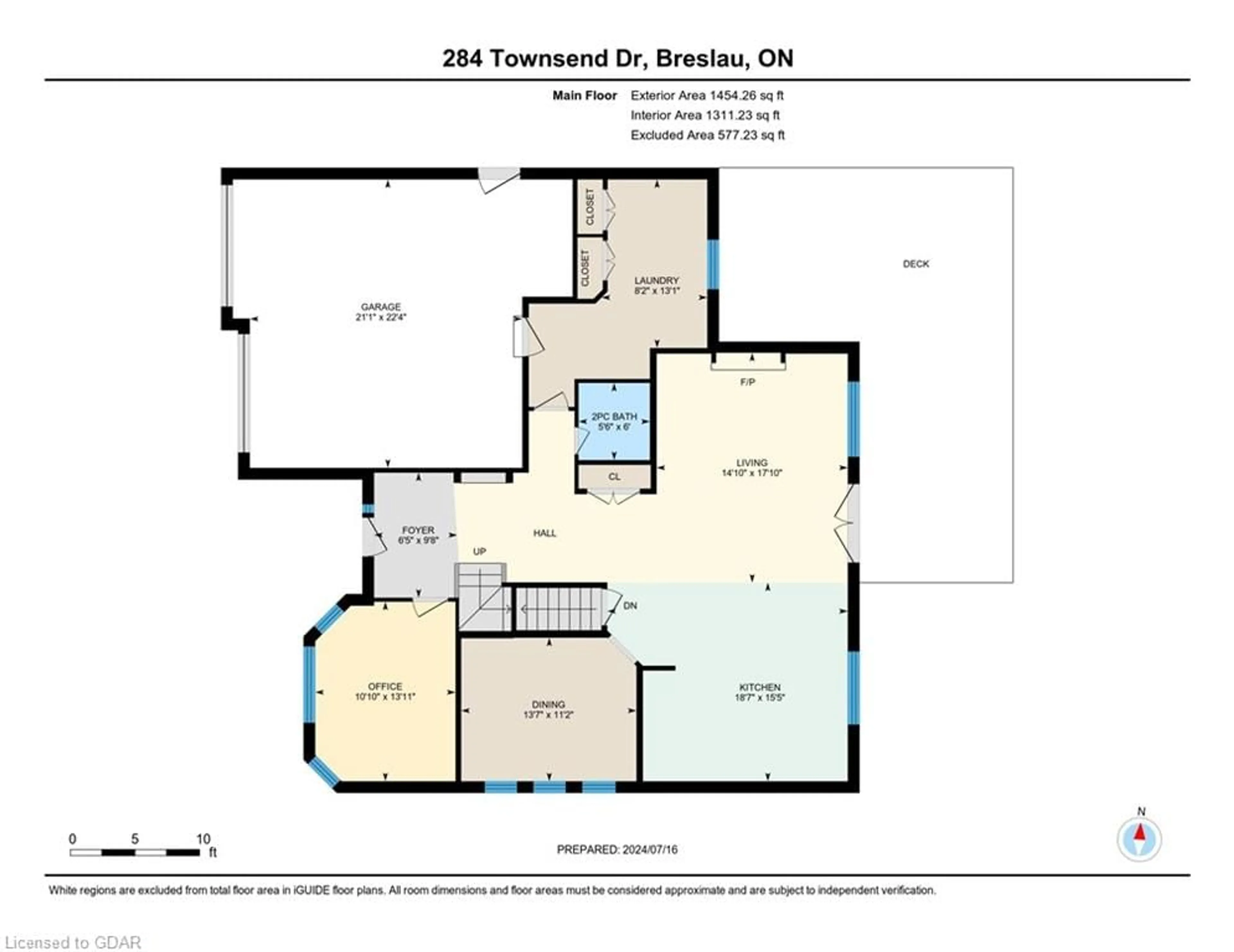284 Townsend Dr, Breslau, Ontario N0B 1M0
Contact us about this property
Highlights
Estimated ValueThis is the price Wahi expects this property to sell for.
The calculation is powered by our Instant Home Value Estimate, which uses current market and property price trends to estimate your home’s value with a 90% accuracy rate.$1,216,000*
Price/Sqft$458/sqft
Days On Market12 days
Est. Mortgage$5,583/mth
Tax Amount (2024)$6,199/yr
Description
Step into the tranquility of 284 Townsend Drive, a luxurious haven nestled on one of the most coveted streets in Breslau. From the moment you enter the welcoming front entryway, this home enchants with its sophisticated charm & over 2,800 square feet of meticulously designed living space. Featuring 3 bedrooms, 2.5 bathrooms & a versatile main floor office that could easily transform into a fourth bedroom, every corner of this home is crafted for elegance & comfort. Entertain in grand style in the formal dining area or gather around the expansive kitchen island with dedicated seating & a specialized food prep sink. The kitchen is a chef’s delight, boasting abundant counter space & a chic, modern aesthetic. The living area is graced by a stunning statement wall with a rustic gas fireplace that promises cozy evenings. The primary suite is a masterpiece of luxury, with soaring vaulted ceilings, dual walk-in closets, & an exquisite ensuite featuring an oversized soaker tub, dual vanities, & a lavish double shower, creating a spa-like atmosphere. The additional bedrooms offer generous space for relaxation & privacy. Outside, the property unfolds like a dream with a vast deck with 2 convenient gas hook-ups, set against a backdrop of serene walking trails & lush green space. Whether sipping your morning coffee under the covered area or enjoying smore's by the fire pit under the stars, this outdoor space is perfect for any season. The pristine gardens add just the right touch of practical beauty. The basement is an unspoiled canvas that awaits your creativity. Completing this magnificent home is a large two-car garage plus additional laneway. Located mere minutes from the vibrant cities of Kitchener/Waterloo and a short drive to Guelph, near Waterloo Airport & the future Go Station, this home is perfectly positioned for convenience. Don't miss the opportunity to call this exquisite property your own!
Property Details
Interior
Features
Main Floor
Foyer
2.95 x 1.96Living Room
5.44 x 4.52Kitchen
4.70 x 5.66Dining Room
3.40 x 4.14Exterior
Features
Parking
Garage spaces 2
Garage type -
Other parking spaces 2
Total parking spaces 4
Property History
 49
49Get up to 1% cashback when you buy your dream home with Wahi Cashback

A new way to buy a home that puts cash back in your pocket.
- Our in-house Realtors do more deals and bring that negotiating power into your corner
- We leverage technology to get you more insights, move faster and simplify the process
- Our digital business model means we pass the savings onto you, with up to 1% cashback on the purchase of your home


