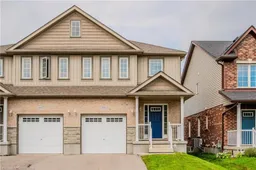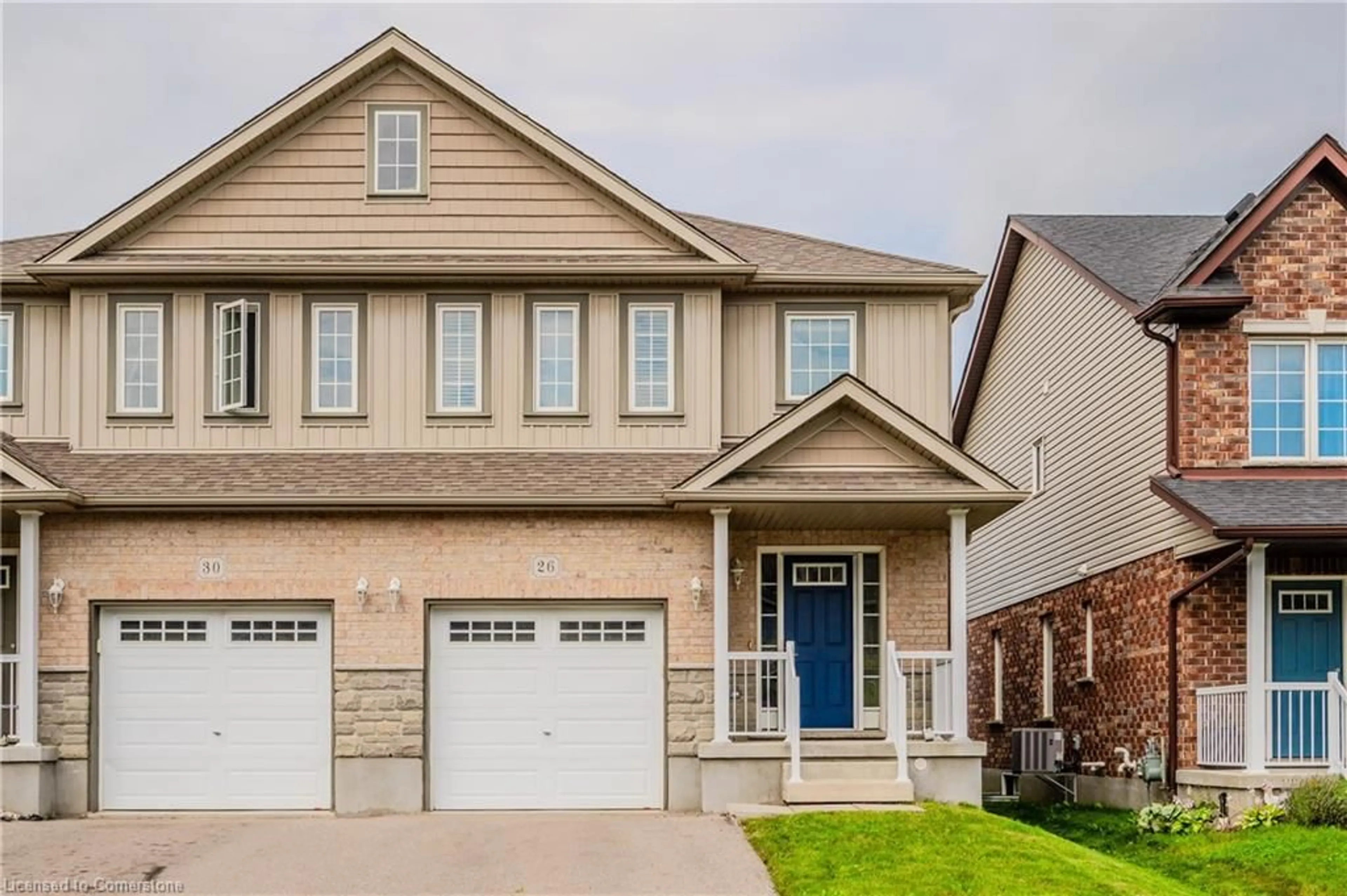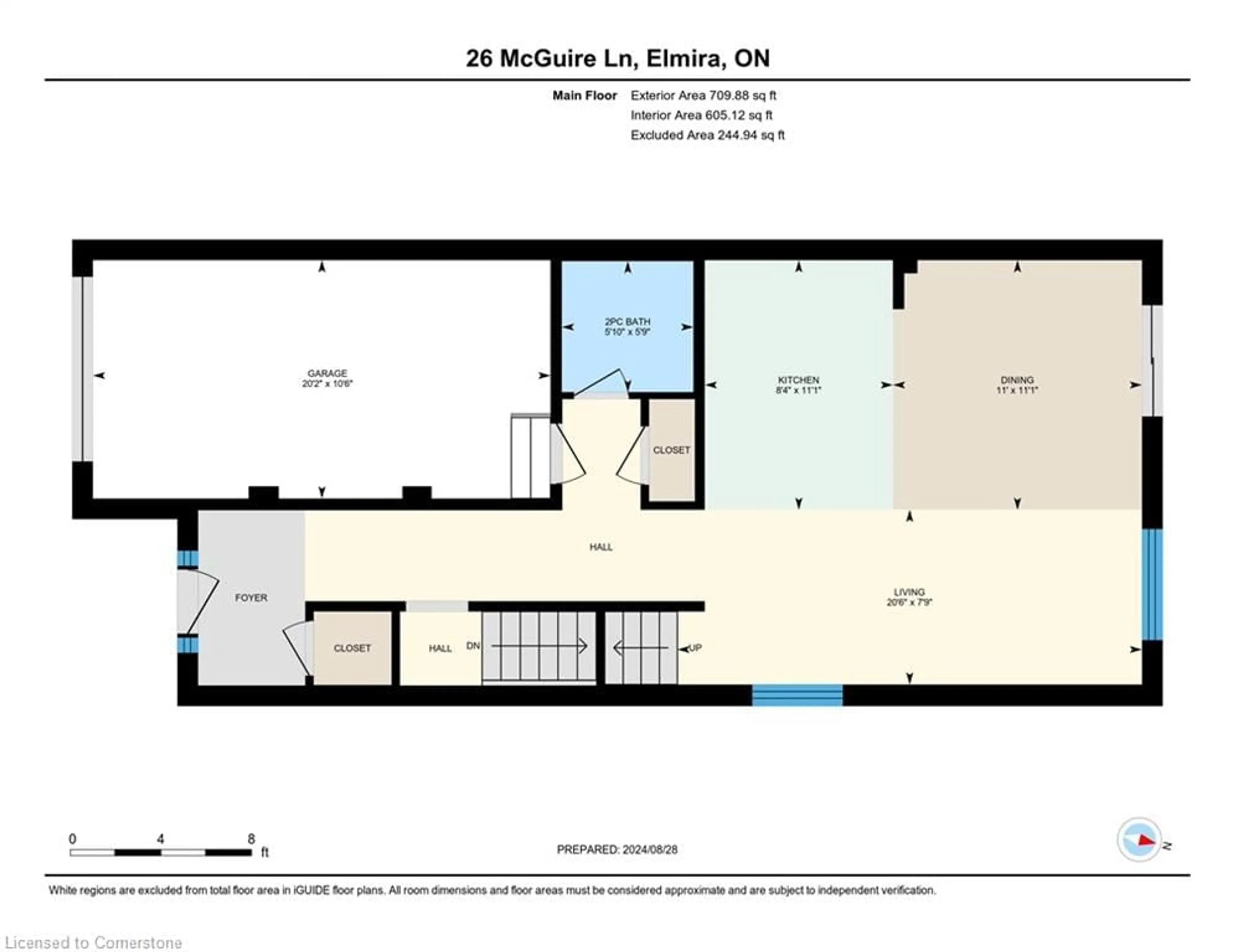26 Mcguire Lane, Elmira, Ontario N3B 0B6
Contact us about this property
Highlights
Estimated ValueThis is the price Wahi expects this property to sell for.
The calculation is powered by our Instant Home Value Estimate, which uses current market and property price trends to estimate your home’s value with a 90% accuracy rate.$871,000*
Price/Sqft$327/sqft
Est. Mortgage$3,260/mth
Tax Amount (2024)$3,743/yr
Days On Market23 days
Description
Prepare to FALL IN LOVE! Welcome to 26 McGuire Lane in the coveted Club Estates Country Estates in the Riverside Public School District of charming Elmira. This stunning open concept 3 bedroom, 4 bathroom home boasts over 2300 sq ft of finished living space, large principal rooms, bright modern kitchen equipped with high end appliances, lots of storage and a dining room large enough to entertain and accommodate a growing family. Step outside to your massive, private deck .... ideal for morning coffee, soaking up the sun, or dining al fresco under the stars. The large master bedroom has it's own private luxury ensuite bathroom, while the other two generously sized bedrooms ensure no one has to compromise on space ! Convenience is key with an upper level laundry room, perfectly situated where the bulk of the laundry is created. The expansive finished basement offers endless possibilities, including a home theatre, personal gym, and playroom. Situated in the charming town of Elmira, this wonderful home offers the perfect blend of modern living, and small town charm only moments from Waterloo. Close to top rated schools, golf, parks and local amenities , 26 McGuire Lane is not just a home, it's a lifestyle waiting for you to embrace. Don't miss your chance to make this beautiful property your forever home.. Offers anytime with 24 hr irrevocable
Property Details
Interior
Features
Main Floor
Dining Room
3.38 x 3.35Living Room
6.25 x 2.36Kitchen
3.38 x 2.54Bathroom
1.75 x 1.782-Piece
Exterior
Features
Parking
Garage spaces 1
Garage type -
Other parking spaces 1
Total parking spaces 2
Property History
 43
43Get up to 1% cashback when you buy your dream home with Wahi Cashback

A new way to buy a home that puts cash back in your pocket.
- Our in-house Realtors do more deals and bring that negotiating power into your corner
- We leverage technology to get you more insights, move faster and simplify the process
- Our digital business model means we pass the savings onto you, with up to 1% cashback on the purchase of your home

