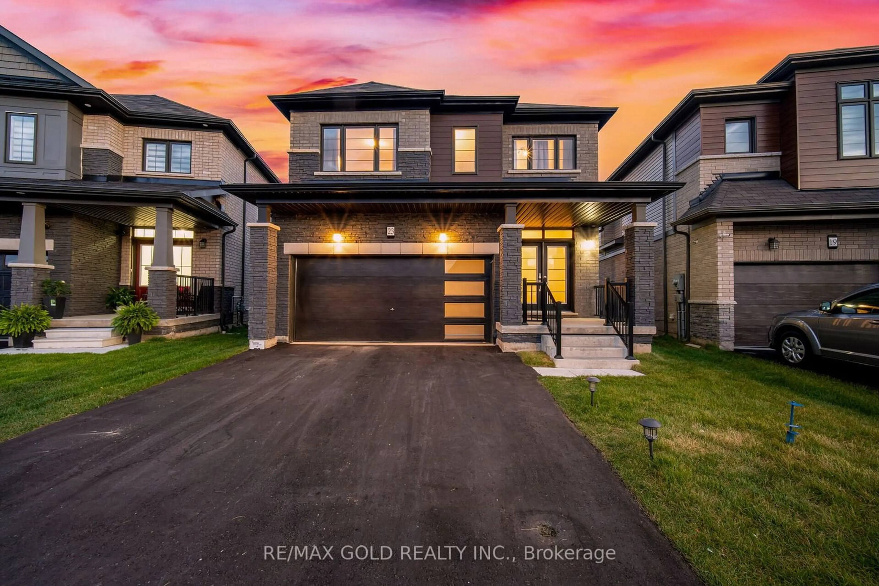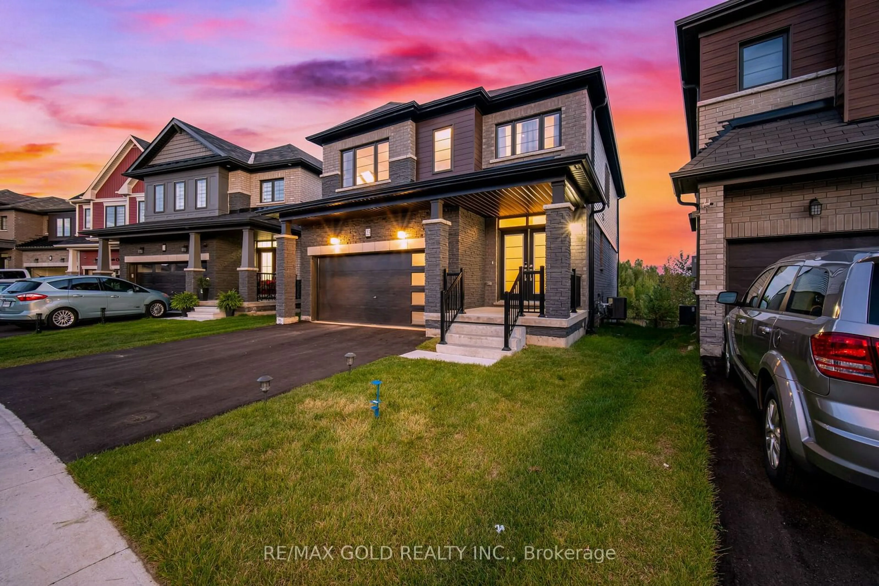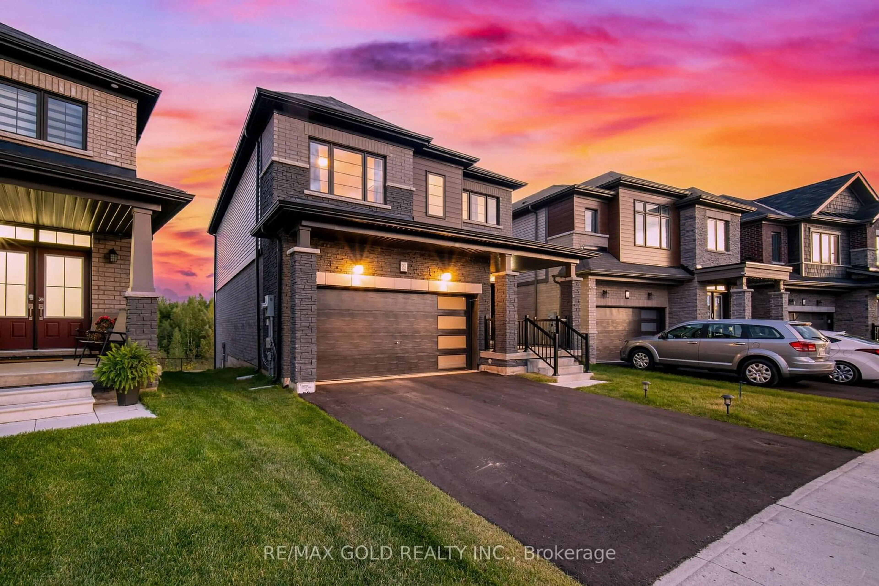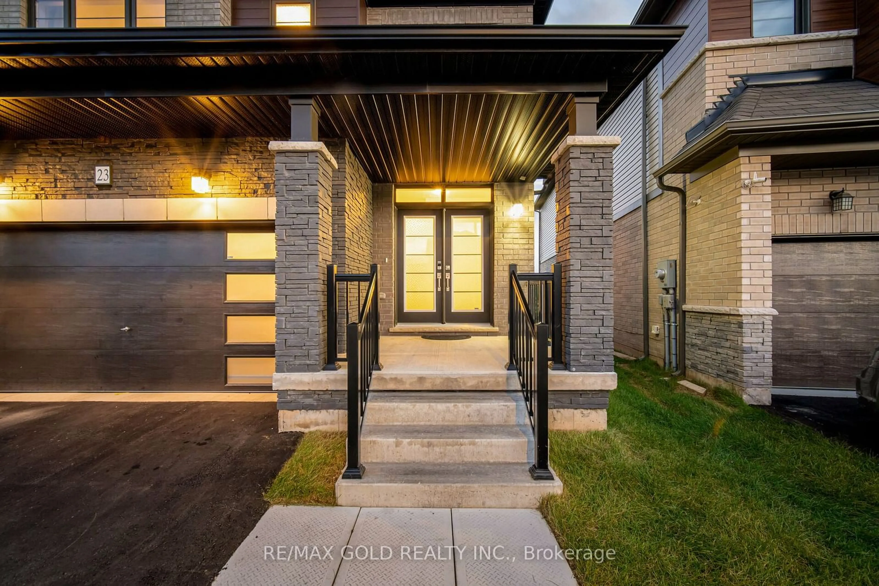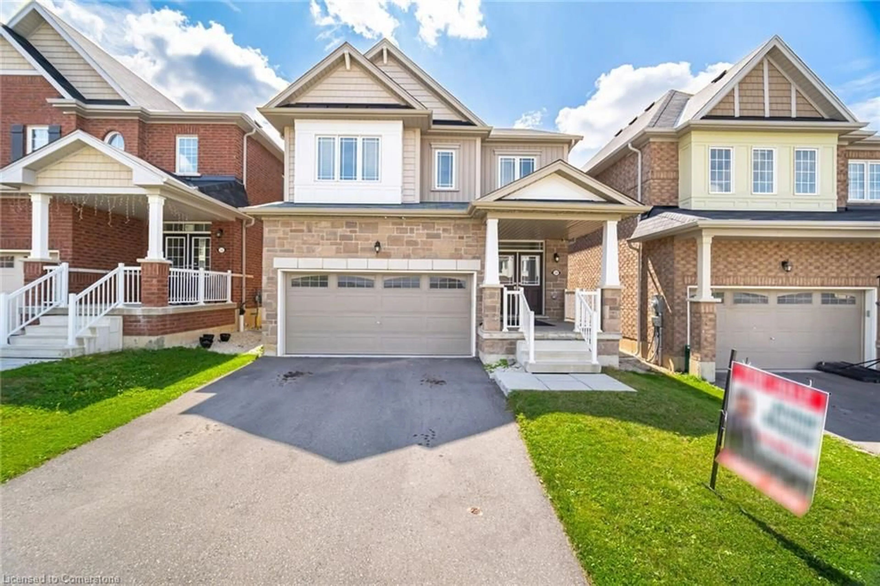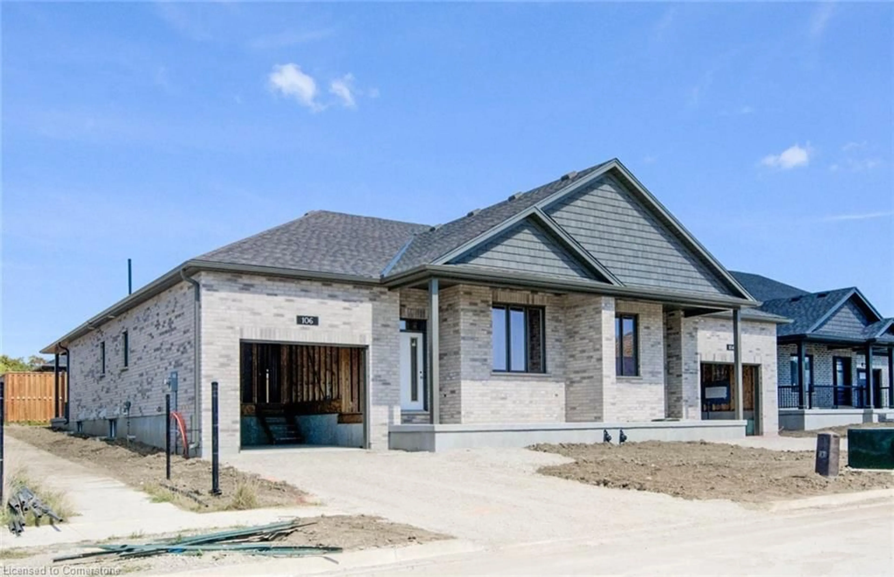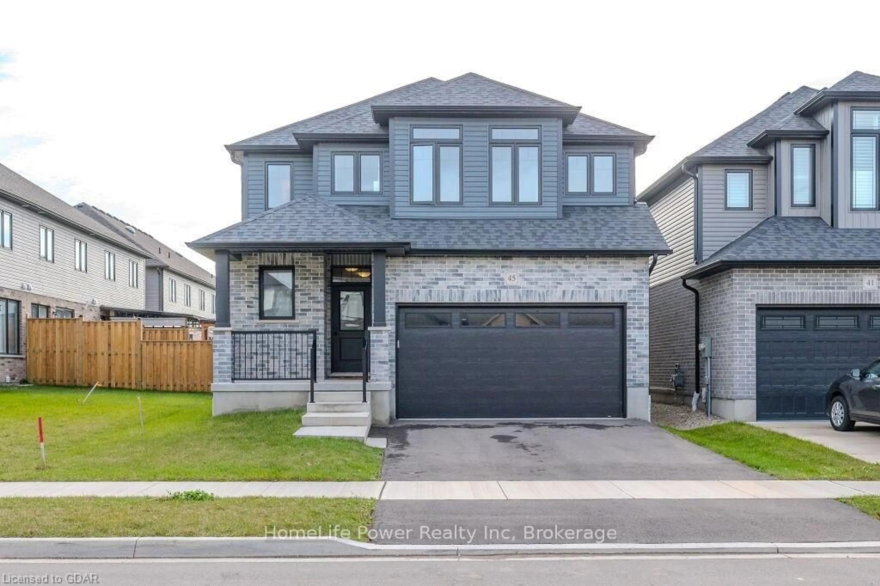23 Santo Crt, Woolwich, Ontario N0B 1M0
Contact us about this property
Highlights
Estimated ValueThis is the price Wahi expects this property to sell for.
The calculation is powered by our Instant Home Value Estimate, which uses current market and property price trends to estimate your home’s value with a 90% accuracy rate.Not available
Price/Sqft$472/sqft
Est. Mortgage$4,505/mo
Tax Amount (2023)$4,348/yr
Days On Market77 days
Description
Modern 2-story well-lit detached home with 2 car garage located in a family-friendly neighborhood in Breslau with an impressive curb appeal and a welcoming front porch. The house has a beautiful elevation, colour combination and a complementing stone and wooden cladding. The house is located on a pie shaped lot on a kids friendly cul-de-sac. Spacious foyer leads to an expanded kitchen which has a big island with electrical outlet. The kitchen leads to the great room with beautiful views of backyard that merges into a ravine. Features 9ft ceilings on the main floor and lots of natural light from big windows. Upgraded hardwood floors and extra-wide hardwood stairs with metal pickets. Upstairs offers abundant natural light, four spacious bedrooms including a generous primary suite with a walk-in closet and luxurious 4pc ensuite with a soaker tub, a second 3pc bathroom with an additional linen closet. 2nd bedroom has a big walk-in closet and a huge window. Big windows in 3rd and 4thbedroom let in a lot of natural light. Upgraded hardwood in the hallway, carpet only in bedrooms. Laundry and a large linen closet is conveniently located on the hallway. Look-out basement with large windows letting in a lot of natural light. Rough-in for EV charger in garage. A large backyard with a wooden deck backing into a beautiful ravine. Just 5 minutes drive to Kitchener airport and 15 minutes drive to Kitchener Go station. Currently rented out to 3 working individuals ready to move out if needed. Perfect for immediate moving-in or for investment purposes as well.
Property Details
Interior
Features
Main Floor
Great Rm
4.75 x 4.27Bay Window / W/O To Sundeck / O/Looks Ravine
Kitchen
3.80 x 3.96Breakfast Area / Stainless Steel Appl / Centre Island
Breakfast
3.80 x 3.35O/Looks Ravine
Exterior
Features
Parking
Garage spaces 2
Garage type Attached
Other parking spaces 3
Total parking spaces 5
Property History
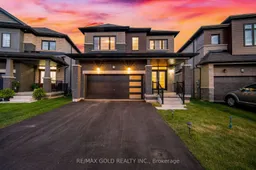 39
39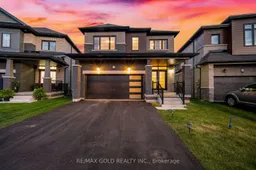
Get up to 1% cashback when you buy your dream home with Wahi Cashback

A new way to buy a home that puts cash back in your pocket.
- Our in-house Realtors do more deals and bring that negotiating power into your corner
- We leverage technology to get you more insights, move faster and simplify the process
- Our digital business model means we pass the savings onto you, with up to 1% cashback on the purchase of your home
