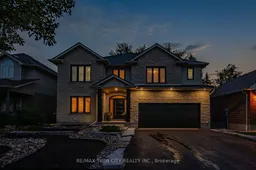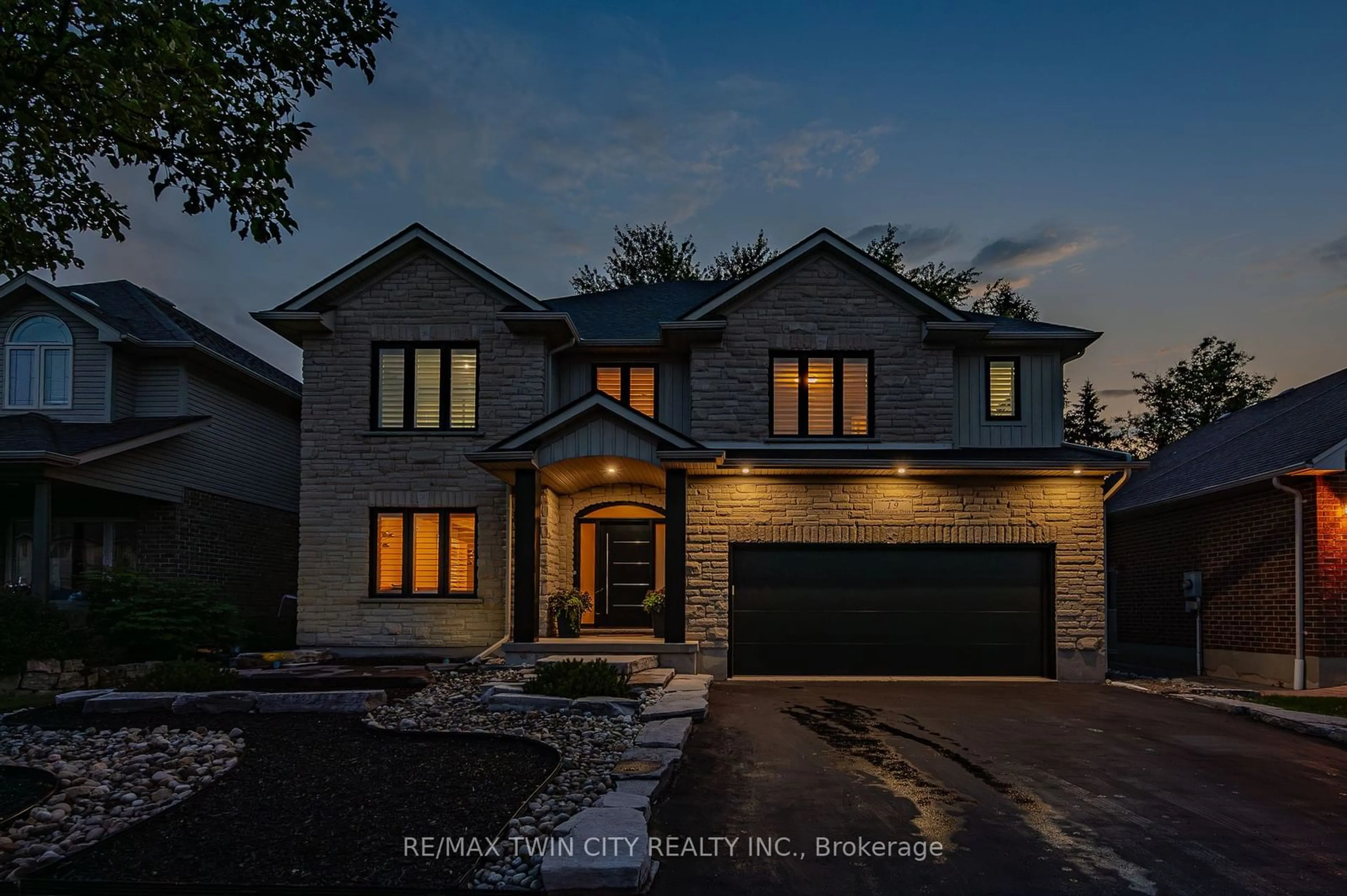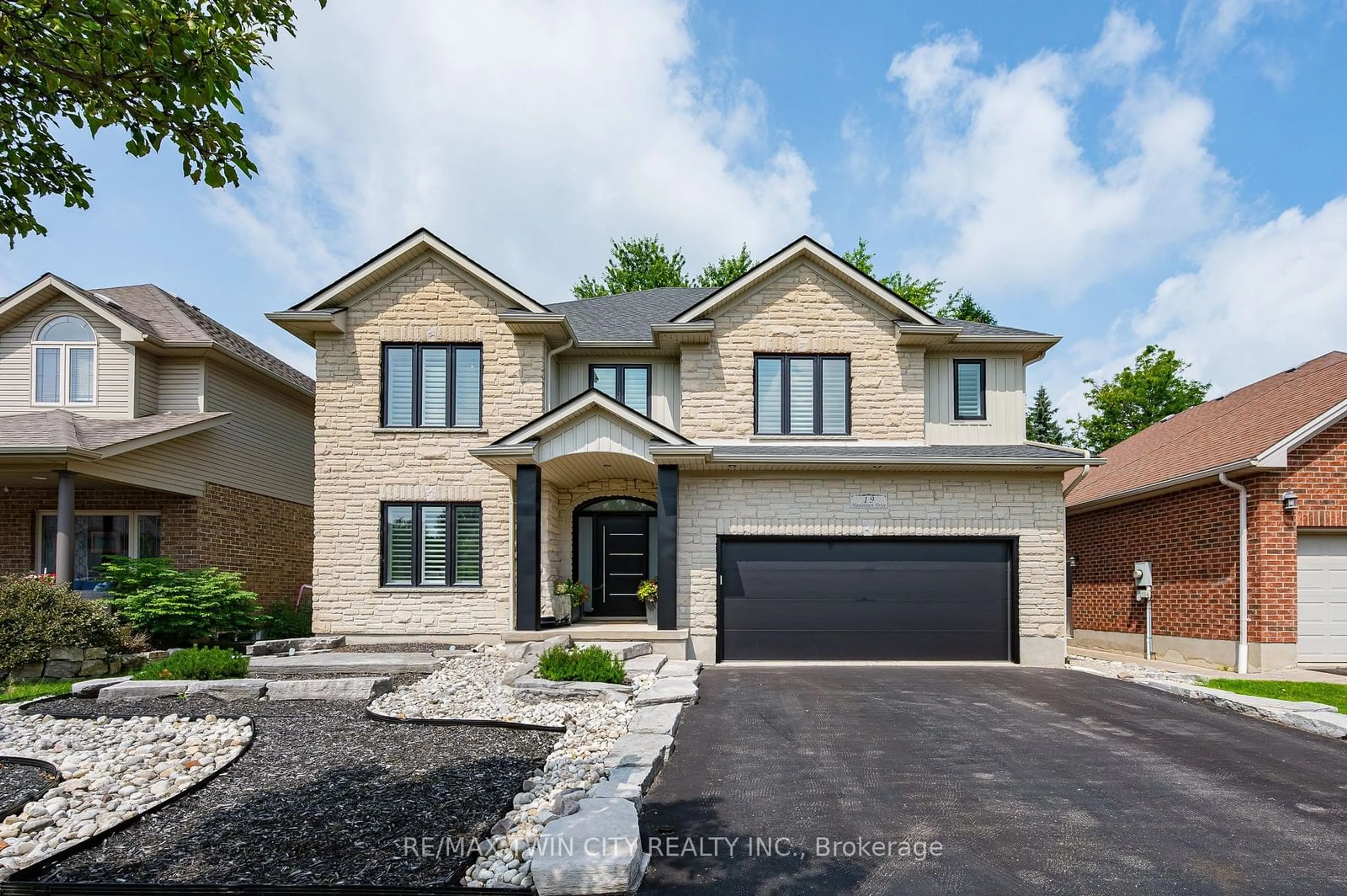19 Maplelawn Dr, Woolwich, Ontario N0B 2N0
Contact us about this property
Highlights
Estimated ValueThis is the price Wahi expects this property to sell for.
The calculation is powered by our Instant Home Value Estimate, which uses current market and property price trends to estimate your home’s value with a 90% accuracy rate.$1,068,000*
Price/Sqft$449/sqft
Days On Market40 days
Est. Mortgage$5,261/mth
Tax Amount (2023)$5,179/yr
Description
Dont miss this rare opportunity! Prepare to be impressed by this stunning executive home in a highly sought-after St. Jacobs neighborhood. Nestled in a quiet, family-friendly area, this lovely home features countless recent updates & offers luxurious living. Ideally located near the top attractions of St. Jacobs & the north edge of Kitchener-Waterloo, this home truly epitomizes upscale living. Boasting approx 4000 SF of living space, this stunning home offers 4 bedrms & 4 bathrms. Upon entering, youre greeted by a grand 2-story foyer that leads to formal living & dining rms, as well as a newly updated dream kitchen. The kitchen boasts a lrg centre island, quartz countertops, a stylish backsplash, & top-of-the-line appliances, with access to the back deck & backyard. It also opens to a spacious 2-story great rm with gas fireplace with ledgestone surround. Completing the main level are a 2-pce bath & mudrm. Upstairs, youll find 4 bedrms, including a primary suite with a walk-in closet & 6-pce ensuite bath. Additionally, there are 3 more spacious bedrms & a 4-pce main bath. The fully finished basement features a spacious rec rm with a gas fireplace, perfect for entertaining guests. Additionally, there is a luxurious 3-pce bathrm with steam shower, providing a spa-like experience in the comfort of your home. Outside, this extensively landscaped property offers impressive curb appeal with hardscaping & an oversized fenced backyard. The private backyard features a composite deck with hot tub, a lounge/dining area, & a garden shed nestled among mature trees. Its an ideal space for relaxation & outdoor entertaining. Experience the perfect blend of quiet country living & the convenience of a bigger city. This home is within walking distance of unique shops, restaurants, theatres, local craft breweries, & more. Explore the parks, trails, Conestogo River, & the famous St. Jacobs Market. You dont want to miss out on this incredible opportunity! This could be YOUR dream home!
Property Details
Interior
Features
Bsmt Floor
Cold/Cant
2.31 x 2.05Rec
12.06 x 11.09Utility
4.93 x 2.40Exterior
Features
Parking
Garage spaces 2
Garage type Attached
Other parking spaces 2
Total parking spaces 4
Property History
 40
40Get up to 1% cashback when you buy your dream home with Wahi Cashback

A new way to buy a home that puts cash back in your pocket.
- Our in-house Realtors do more deals and bring that negotiating power into your corner
- We leverage technology to get you more insights, move faster and simplify the process
- Our digital business model means we pass the savings onto you, with up to 1% cashback on the purchase of your home

