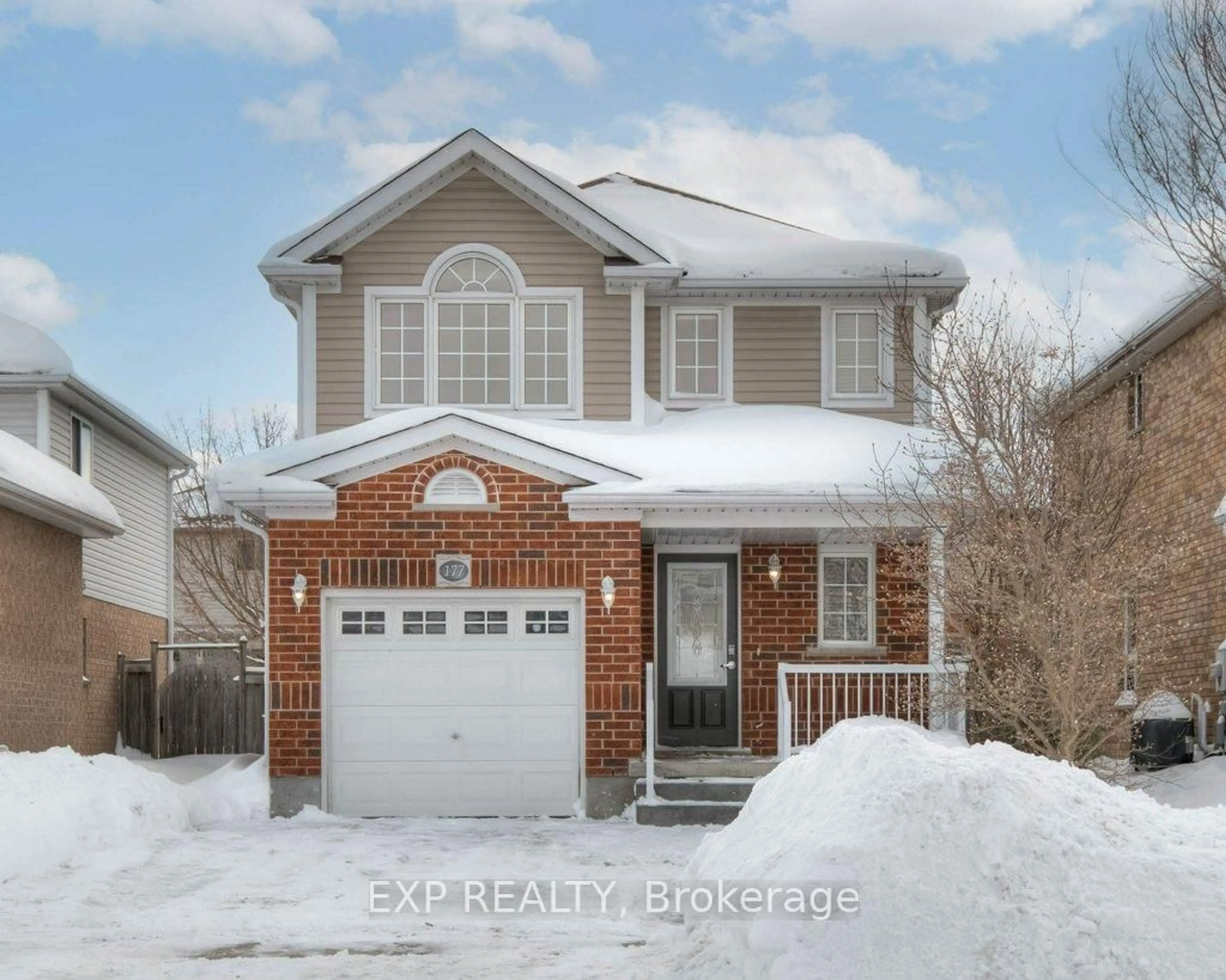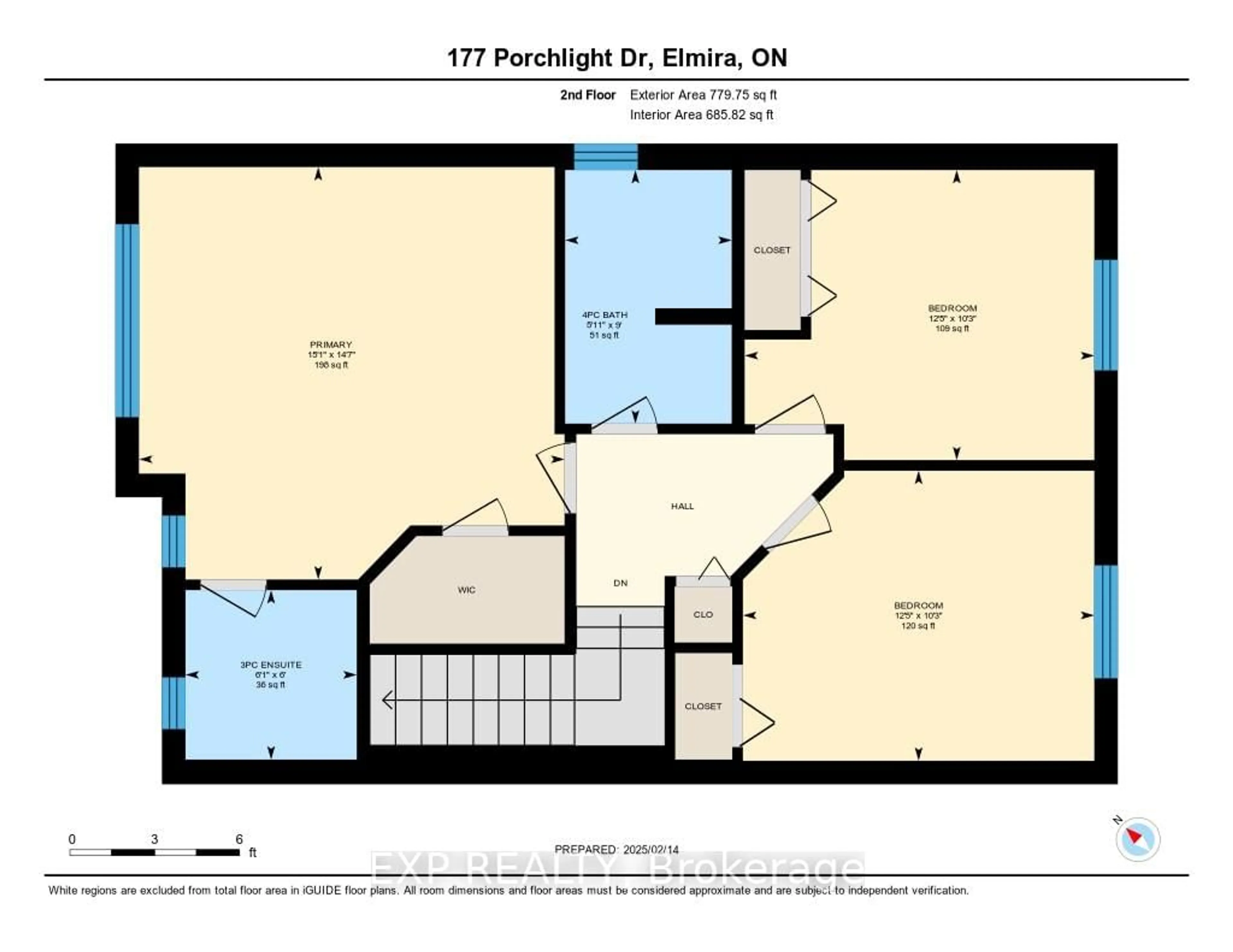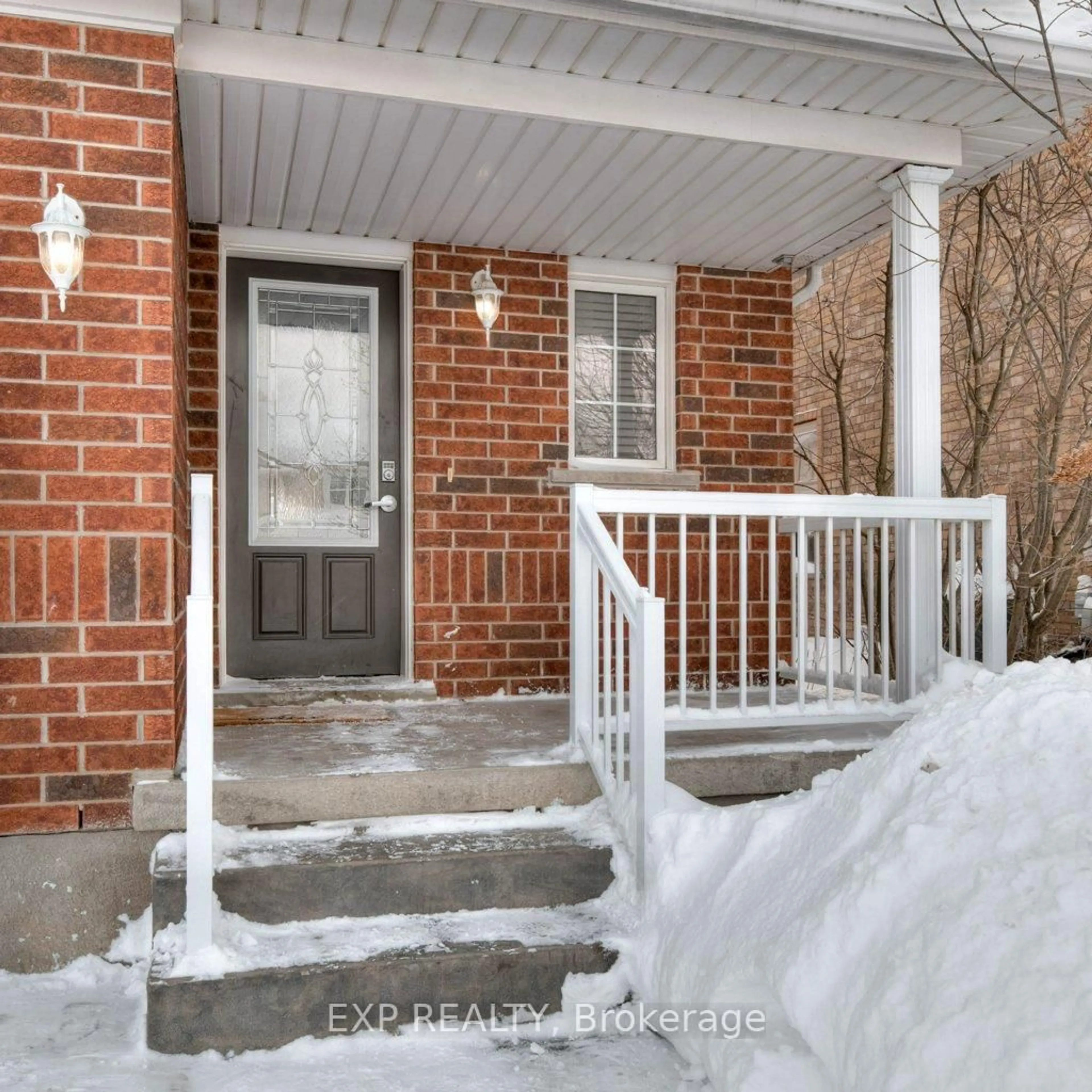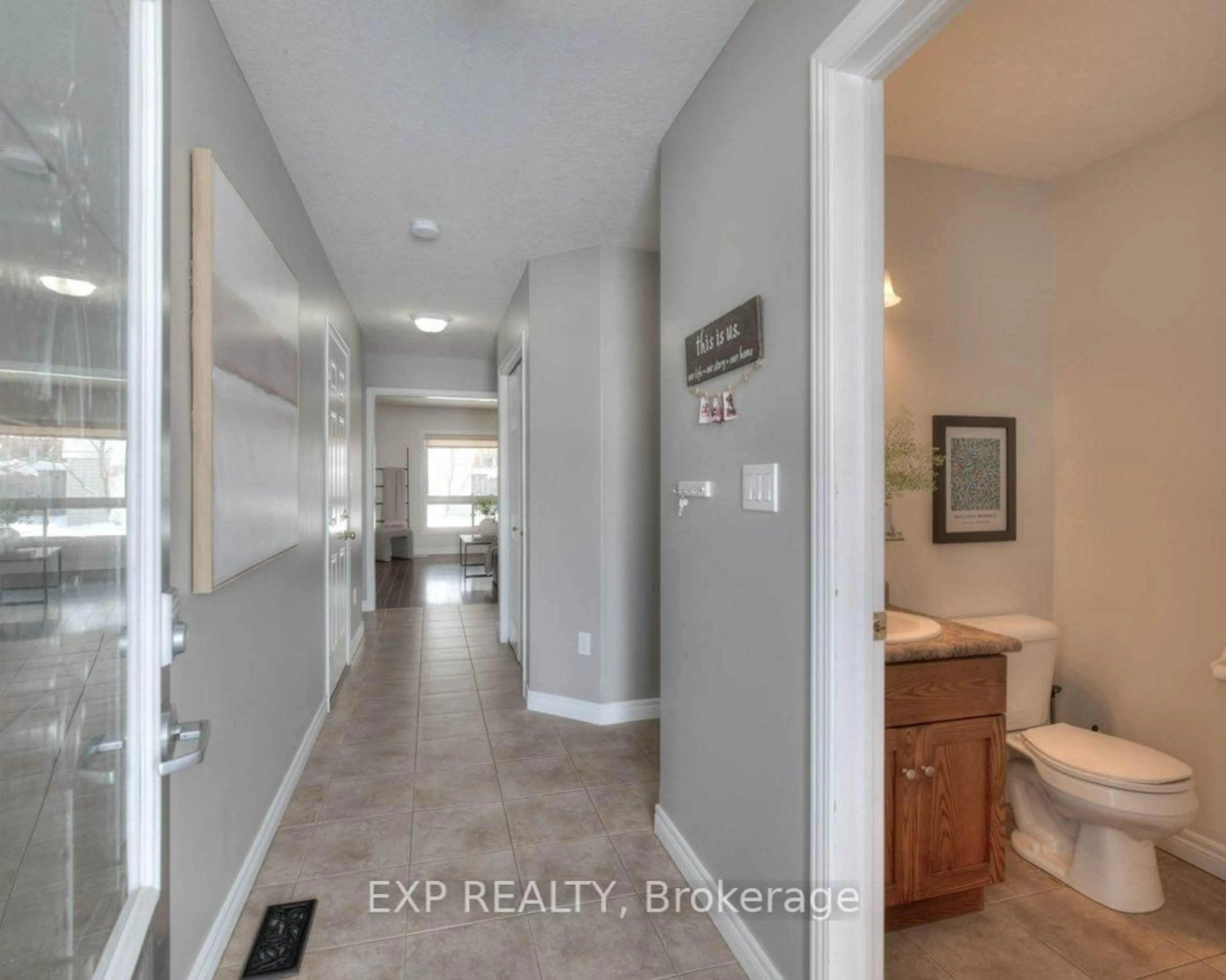Contact us about this property
Highlights
Estimated ValueThis is the price Wahi expects this property to sell for.
The calculation is powered by our Instant Home Value Estimate, which uses current market and property price trends to estimate your home’s value with a 90% accuracy rate.Not available
Price/Sqft-
Est. Mortgage$3,221/mo
Tax Amount (2024)$3,535/yr
Days On Market3 days
Description
Welcome to 177 Porchlight Drive, a charming two-storey home nestled in the heart of Elmira. This inviting property offers 3 bedrooms, 2.5 bathrooms, a fully fenced yard with covered porch and a 1 car garage. A comfortable blend of modern features and small-town charm make it an excellent choice for families and professionals alike. The open-concept main floor features a spacious living room that seamlessly connects to the kitchen and dining area a layout designed for both everyday living and entertaining. A convenient two-piece bathroom on this level adds to the home's practicality. From the dining room, step out to the covered back porch a perfect spot to unwind or host outdoor gatherings. The fully fenced backyard is ideal for gardening, entertaining, or simply enjoying the outdoors. A handy storage shed helps keep things organized. Upstairs, the primary suite offers a walk-in closet and a private three-piece ensuite bathroom. Two additional bedrooms and a four-piece bathroom provide ample space for family members or guests. The unfinished basement presents an opportunity to personalize the space to suit your needs, whether you envision a home office, gym, or playroom. Located in a friendly neighborhood, 177 Porchlight Drive is close to a variety of amenities, including parks, schools, shops, and the Woolwich Memorial Centre, which features ice rinks, pools, a fitness centre, and more. Elmira is also home to the popular annual Maple Syrup Festival, offering a taste of the area's community spirit. Don't miss your chance to make this wonderful house your new home. Schedule a showing today and discover all that 177 Porchlight Drive has to offer!
Upcoming Open Houses
Property Details
Interior
Features
Main Floor
Living
4.42 x 3.38Kitchen
3.25 x 3.05Dining
2.92 x 2.59Walk-Out
Bathroom
1.65 x 1.502 Pc Bath
Exterior
Features
Parking
Garage spaces 1
Garage type Attached
Other parking spaces 2
Total parking spaces 3
Property History
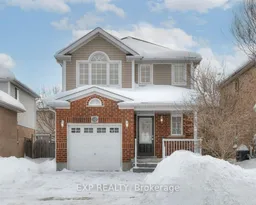 40
40Get up to 0.5% cashback when you buy your dream home with Wahi Cashback

A new way to buy a home that puts cash back in your pocket.
- Our in-house Realtors do more deals and bring that negotiating power into your corner
- We leverage technology to get you more insights, move faster and simplify the process
- Our digital business model means we pass the savings onto you, with up to 0.5% cashback on the purchase of your home
