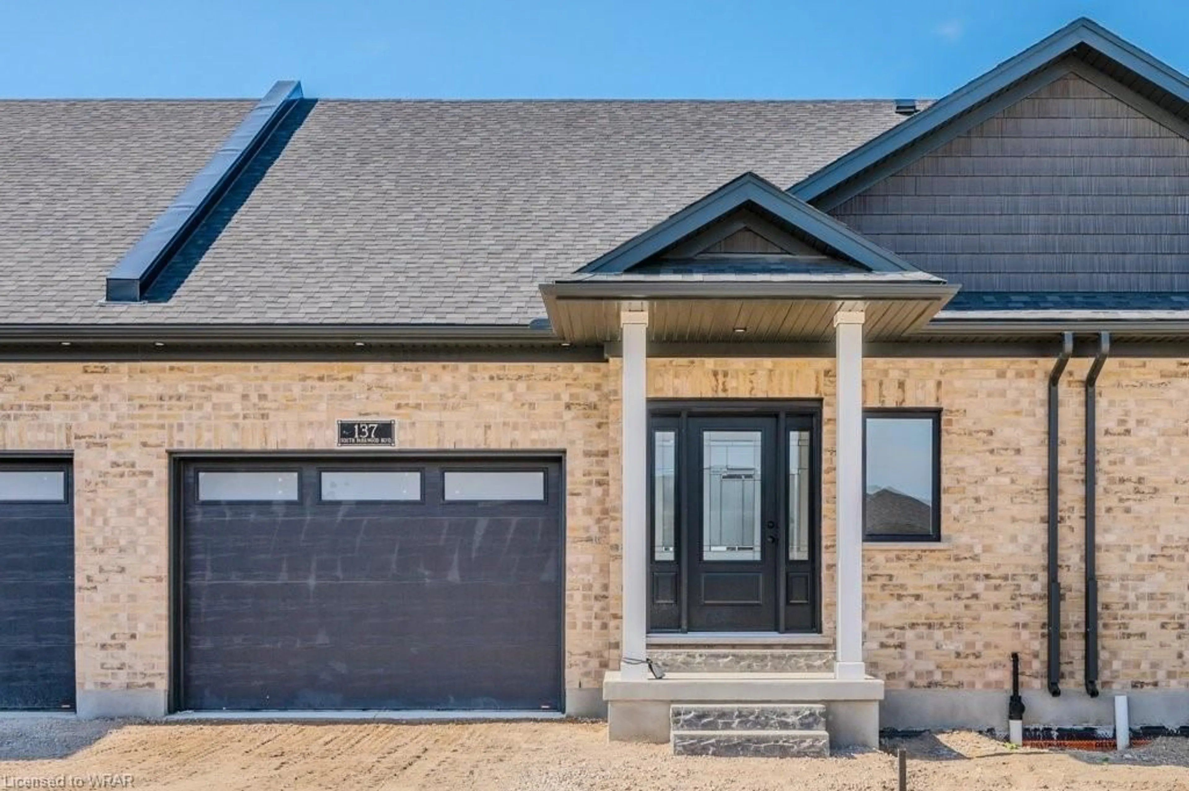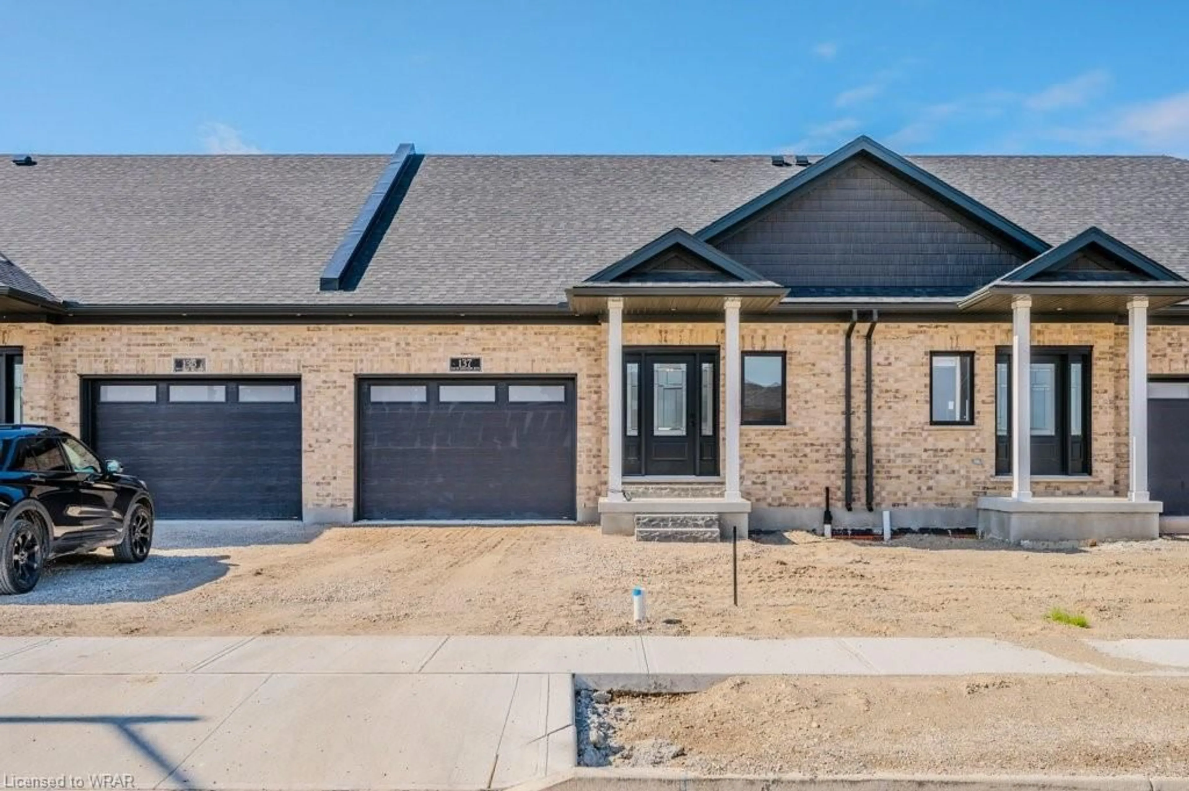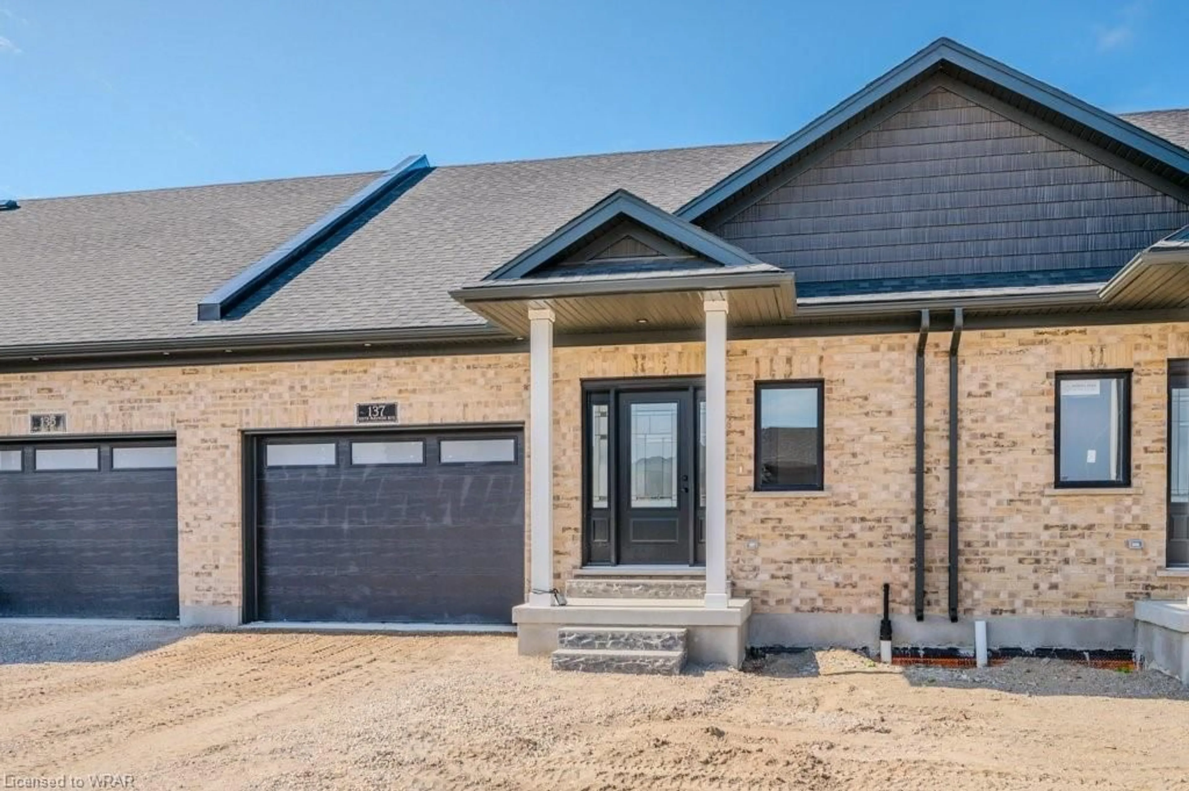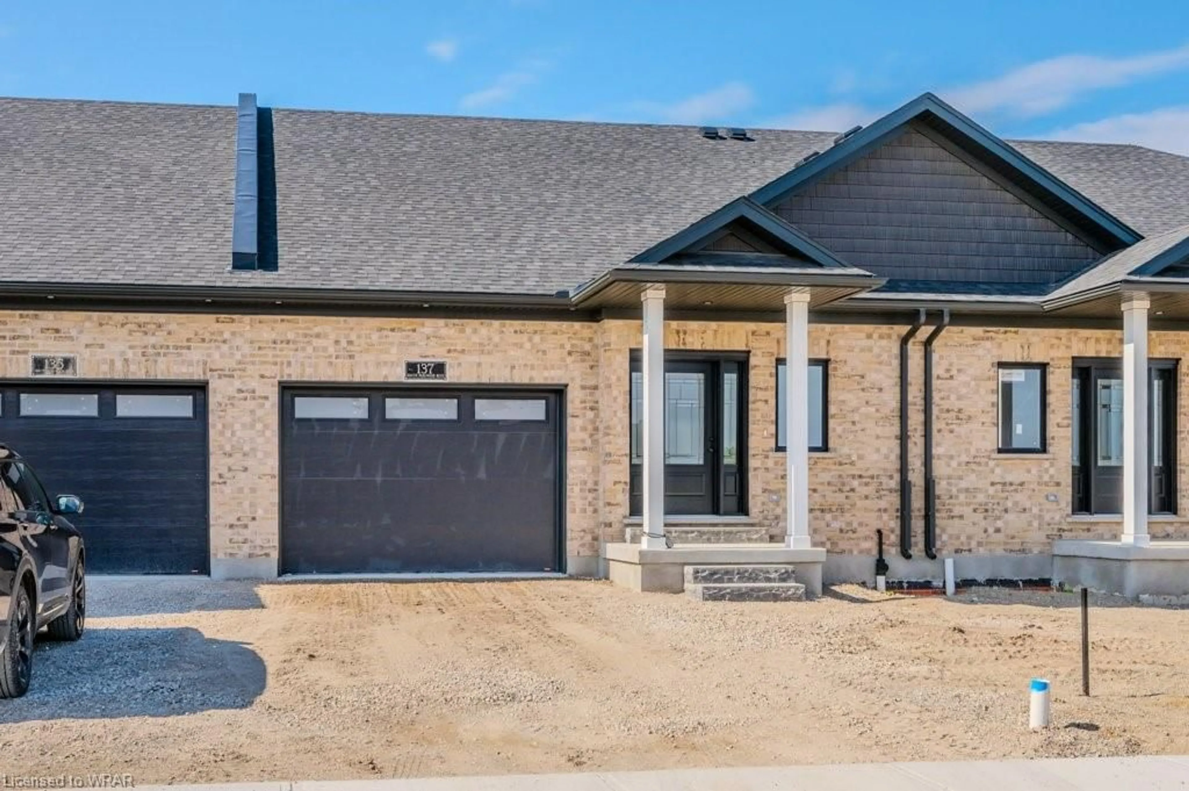139 South Parkwood Blvd, Elmira, Ontario N3B 0E6
Contact us about this property
Highlights
Estimated ValueThis is the price Wahi expects this property to sell for.
The calculation is powered by our Instant Home Value Estimate, which uses current market and property price trends to estimate your home’s value with a 90% accuracy rate.Not available
Price/Sqft$361/sqft
Est. Mortgage$3,378/mo
Tax Amount (2024)-
Days On Market142 days
Description
TWO UNITS LEFT!!! Paradigm (Elmira) Homes freehold bungalow town home WITH FINISHED BASEMENT. The inviting foyer welcomes you into this open concept main floor complete with luxury LVP flooring. A custom kitchen boasts an island/breakfast bar, stone counter tops, backsplash and plenty of cupboard/counter space including a walk-in pantry. The bright dinette and living room area is situated right off the kitchen with an electric fireplace, large window and garden door to the backyard with privacy fencing. The primary bedroom is quite spacious offering a tray ceiling, walk-in closet, lovely 4 piece bathroom complete with stone counter tops, double vanity and walk-in tiled shower. Conveniently located laundry/mudroom off the over sized garage plus a powder room just off the foyer. The basement offers a spacious 2nd bedroom, recreation room and 4 piece bathroom with stone counter tops. There is plenty of storage space in the unfinished areas! This unit is situated in the sought after South Parkwood Estates and steps to a walking trail and Pickle Ball Court!! Don't miss this opportunity! 141 South Parkwood BLVD is available. End unit with an oversized 1 3/4 car garage, double driveway is offered at $776,500 with finished basement, stone counter tops in kitchen and bathrooms. See 141 South Parkwood BLVD. MLS for further details.
Property Details
Interior
Features
Main Floor
Foyer
3.20 x 2.29Kitchen
4.55 x 4.47Bathroom
1.55 x 1.732-Piece
Dinette
3.56 x 1.80Exterior
Features
Parking
Garage spaces 1.5
Garage type -
Other parking spaces 1
Total parking spaces 2
Get up to 1% cashback when you buy your dream home with Wahi Cashback

A new way to buy a home that puts cash back in your pocket.
- Our in-house Realtors do more deals and bring that negotiating power into your corner
- We leverage technology to get you more insights, move faster and simplify the process
- Our digital business model means we pass the savings onto you, with up to 1% cashback on the purchase of your home



