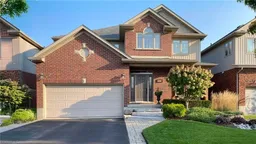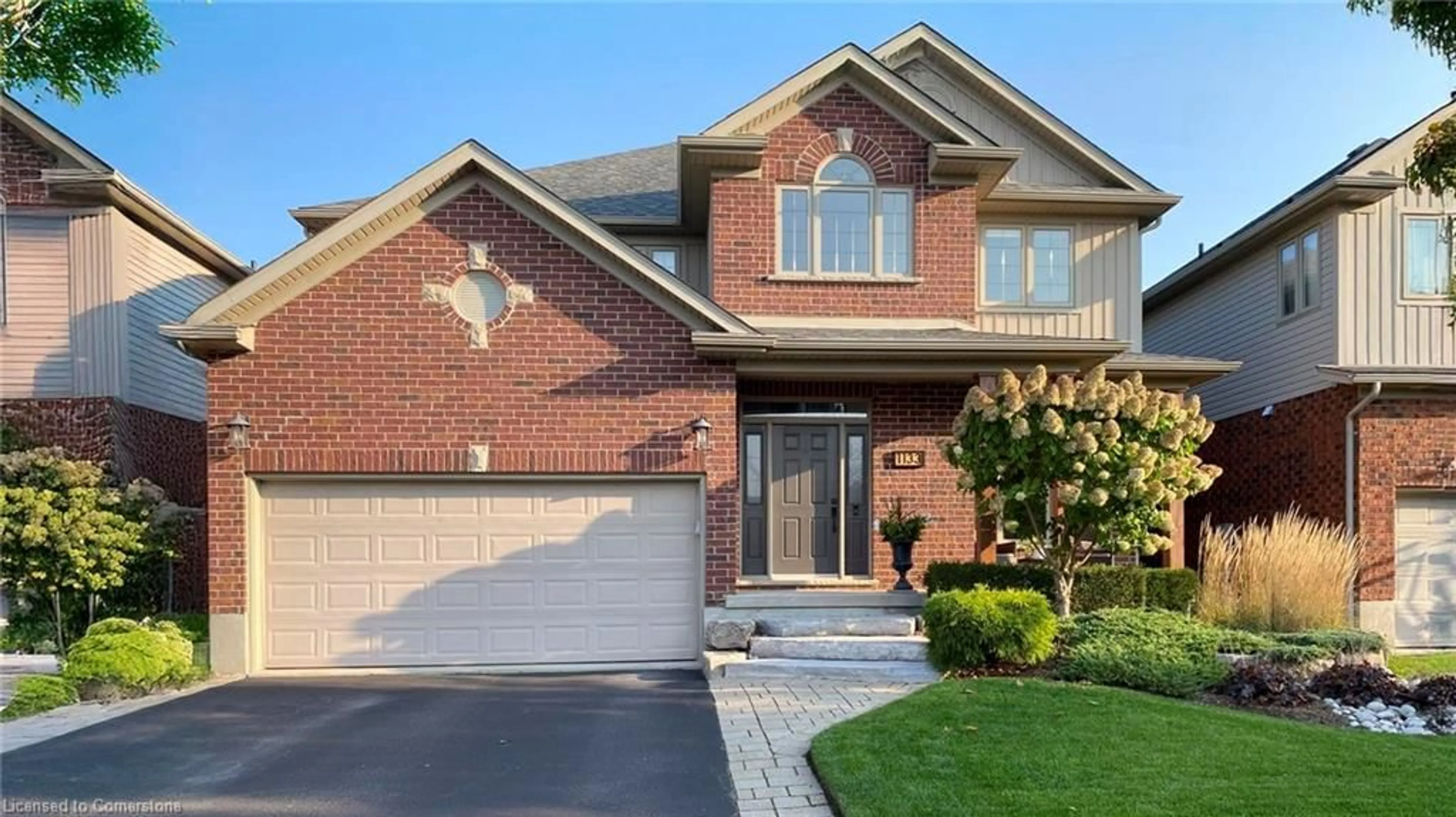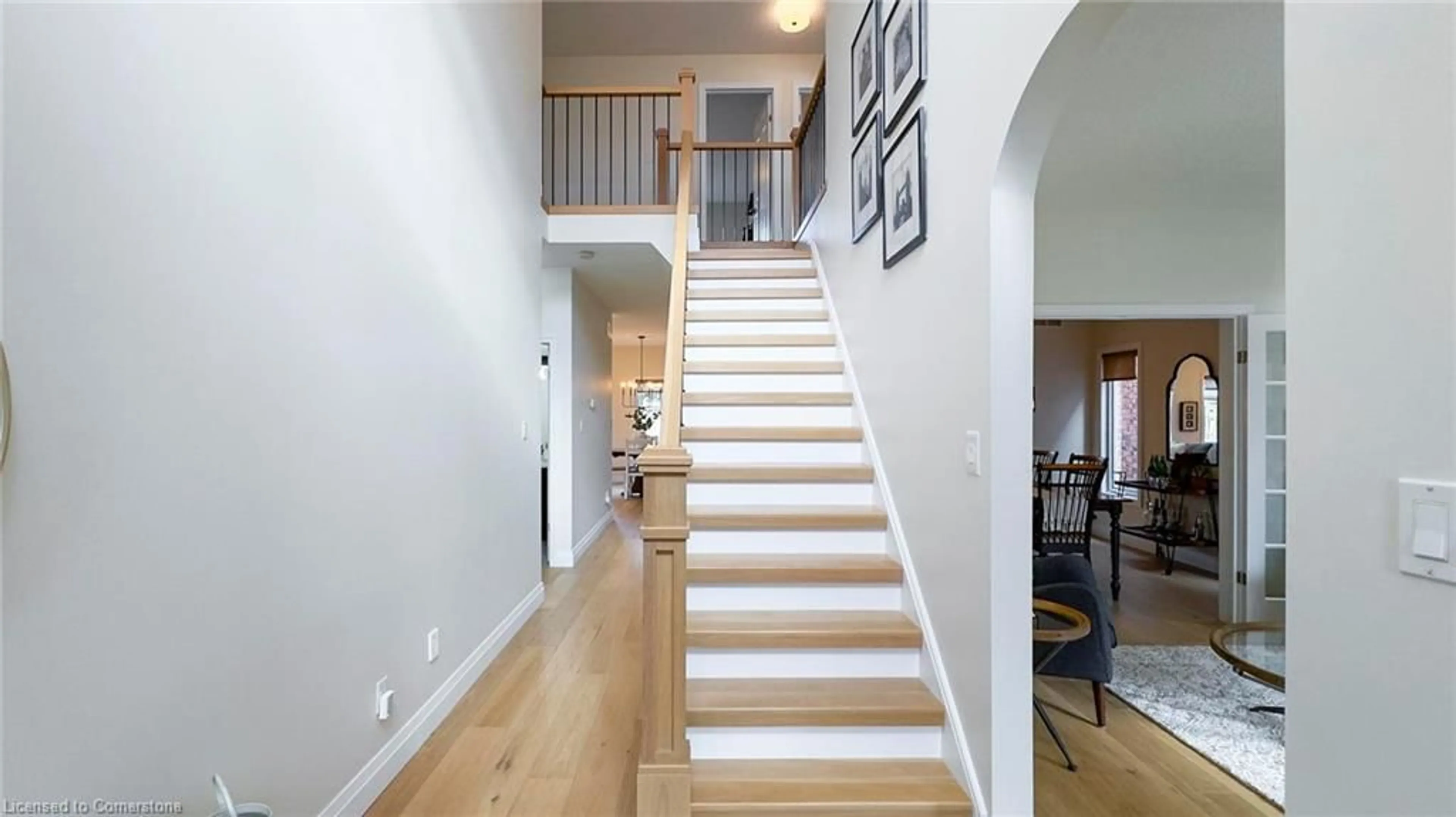1133 Printery Rd, St. Jacobs, Ontario N0B 2N0
Contact us about this property
Highlights
Estimated ValueThis is the price Wahi expects this property to sell for.
The calculation is powered by our Instant Home Value Estimate, which uses current market and property price trends to estimate your home’s value with a 90% accuracy rate.Not available
Price/Sqft$327/sqft
Est. Mortgage$5,368/mo
Tax Amount (2024)$5,646/yr
Days On Market1 day
Description
Modern, bright and airy are just a few words to describe 1133 Printery Rd. in St. Jacobs. This beautiful, 2 storey, red brick home has been tastefully updated from top to bottom, with new white oak engineered hardwood and trim throughout main floor and open stair case, updated kitchen and powder room with quartz countertops, freshly painted, new lighting and Douglas Fir timbers on the front porch that offer spectacular curb appeal, just to name a few. Upon entry you will find vaulted ceilings showcasing the upper level. 9' ceilings on the main floor. The light walls and beautiful flooring give a warm and inviting feeling as soon as you walk in. The living room is always flooded with light from the large front window. Head through the dining room and into the open concept kitchen and family room with cozy gas fireplace. Enjoy the convenience of the door leading out to your private, fully fenced backyard with luxurious hot tub and mature landscaping. Spacious main floor laundry room/mudroom off the kitchen, leading to the double car garage. Upstairs you will find 4 spacious bedrooms including a lovely primary bedroom with 2 walk-in closets and spa-like ensuite. Fully finished basement with gas fireplace with built-ins, and a full bathroom with heated floors. Multiple storage spaces in the basement. This meticulously maintained property is perfect for families looking for comfort, style, and functionality. This home is situated in the desirable Village of St. Jacobs, where there will never be a shortage of things to do. From the bustling St. Jacobs Farmer's Market, to the St. Jacobs Country Playhouse, Waterloo Central Railway, many charming shops, restaurants and hotels. Minutes away from Waterloo and the expressway, close to Conestoga River and trails for the outdoorsy type. Book your showing today.
Property Details
Interior
Features
Basement Floor
Bathroom
3.28 x 1.603-Piece
Storage
0.89 x 1.65Utility Room
2.74 x 5.69Recreation Room
8.10 x 10.77Exterior
Features
Parking
Garage spaces 2
Garage type -
Other parking spaces 2
Total parking spaces 4
Property History
 45
45Get up to 1% cashback when you buy your dream home with Wahi Cashback

A new way to buy a home that puts cash back in your pocket.
- Our in-house Realtors do more deals and bring that negotiating power into your corner
- We leverage technology to get you more insights, move faster and simplify the process
- Our digital business model means we pass the savings onto you, with up to 1% cashback on the purchase of your home

