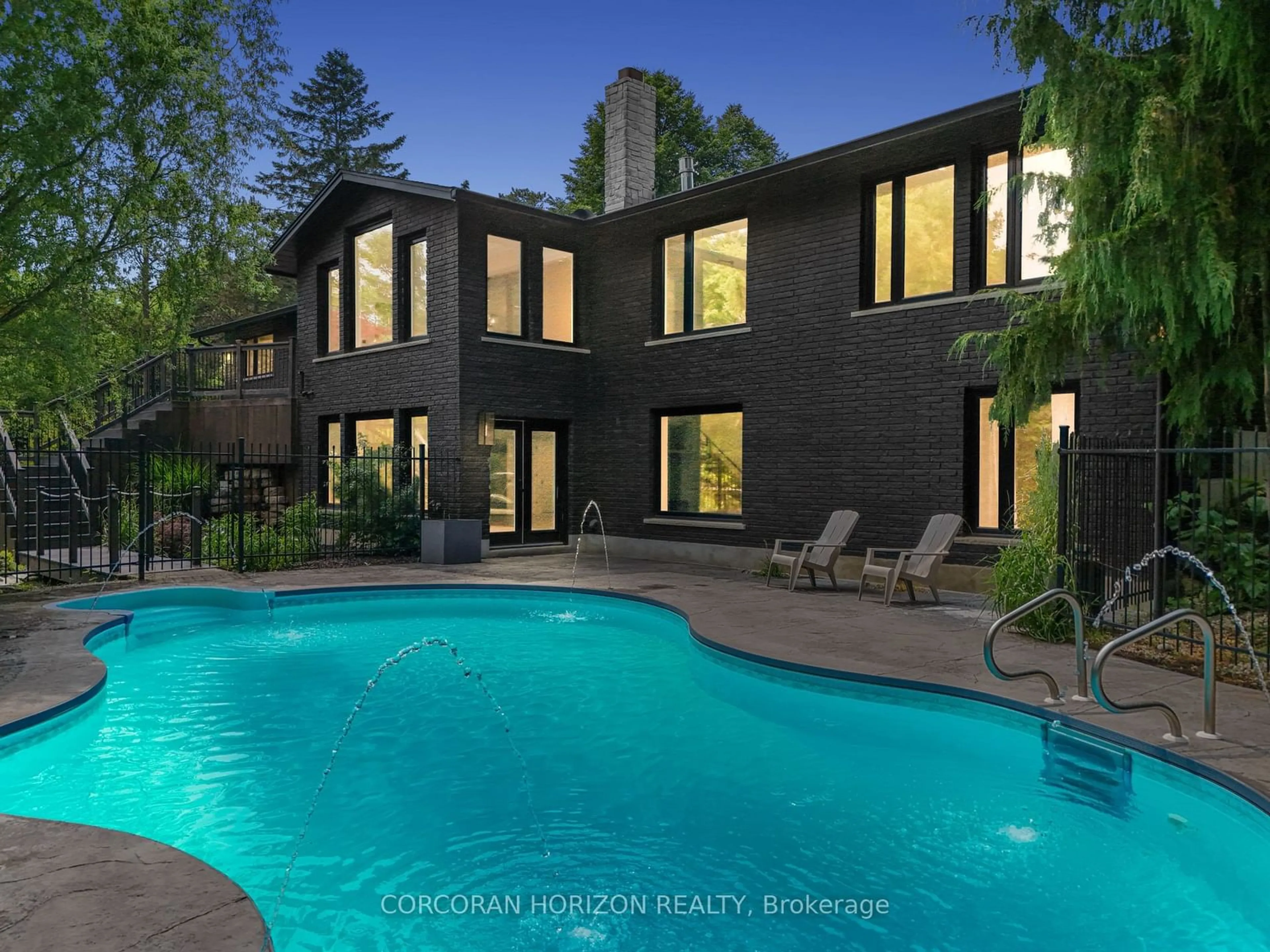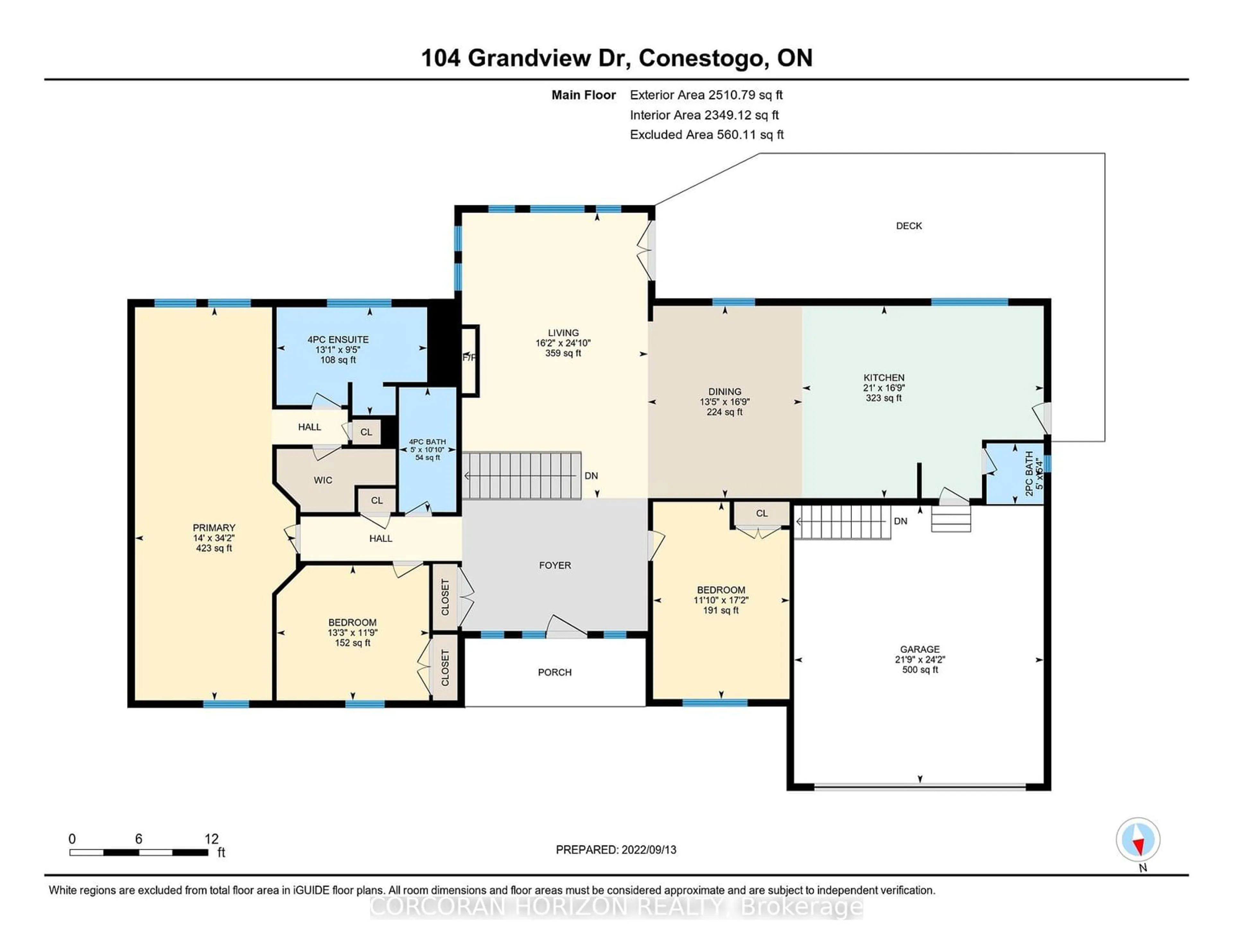104 Grandview Dr, Waterloo, Ontario N0B 1N0
Contact us about this property
Highlights
Estimated ValueThis is the price Wahi expects this property to sell for.
The calculation is powered by our Instant Home Value Estimate, which uses current market and property price trends to estimate your home’s value with a 90% accuracy rate.Not available
Price/Sqft$558/sqft
Est. Mortgage$9,877/mo
Tax Amount (2023)$7,779/yr
Days On Market35 days
Description
AN EXCEPTIONAL MODERN LUXURY ESTATE FEATURING A POOL IN CONESTOGO. Nestled on an expansive 3/4acre lot, this secluded retreat offers a serene escape just moments from Waterloo, golf courses, dining options, and the Grand River. Step through the stone entrance into an impressive open-concept living area, showcasing vaulted ceilings, skylights, and premium finishes throughout. The engineered Oak hardwood floors complement the elegant living room, complete with a built-in gas fireplace and floor-to-ceiling windows. Move into the stylish dining space and gourmet kitchen, featuring Quartz Countertops, an oversized waterfall edge island, a Thor gas range stove, and a 64-inch industrial-wide refrigerator. The Master Retreat boasts a private living area and a spa-like ensuite with dual sinks and a glass-enclosed shower featuring imported Italian Porcelain tile. Completing the main level are two additional spacious bedrooms, a 4-piecebathroom, powder room, and access to the expansive wrap-around deck. Descend the custom railing to the lower level, perfect for entertaining. The open-concept recreation room includes a wet bar, dining area, and a double-sided fireplace leading to a second living area. Discover the impressive Theatre Room equipped with surround sound, a 120-inch screen, and a 4k smart projector. Additionally, there are two more bedrooms, one currently used as a gym, and a 4-piece bathroom. Outside, the backyard paradise beckons with a large inground salt-water pool featuring fountains, ample space for lounging, and a Koi Pond surrounded by mature trees and lush greenery. Don't miss out on this remarkable home schedule your showing today!
Property Details
Interior
Features
Main Floor
Br
4.04 x 3.58Living
4.93 x 7.57Dining
4.09 x 5.11Kitchen
6.40 x 5.11Exterior
Features
Parking
Garage spaces 2
Garage type Attached
Other parking spaces 6
Total parking spaces 8
Property History
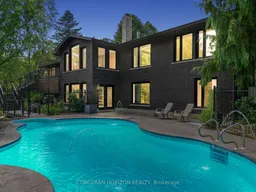 39
39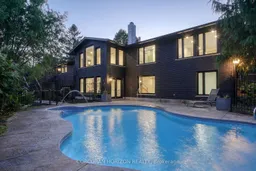 40
40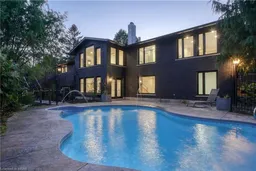 50
50Get up to 0.5% cashback when you buy your dream home with Wahi Cashback

A new way to buy a home that puts cash back in your pocket.
- Our in-house Realtors do more deals and bring that negotiating power into your corner
- We leverage technology to get you more insights, move faster and simplify the process
- Our digital business model means we pass the savings onto you, with up to 0.5% cashback on the purchase of your home
